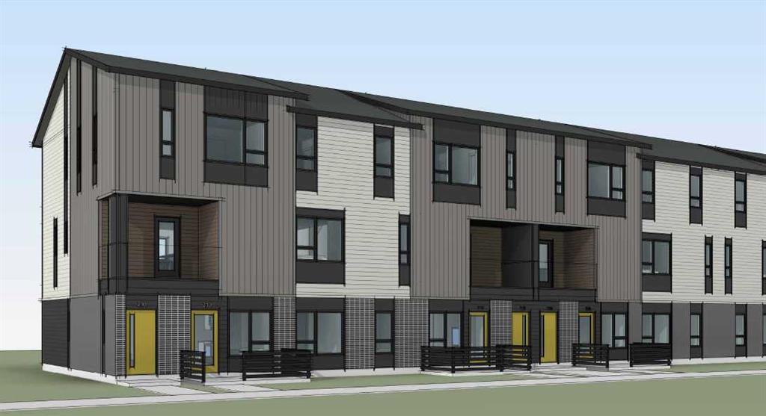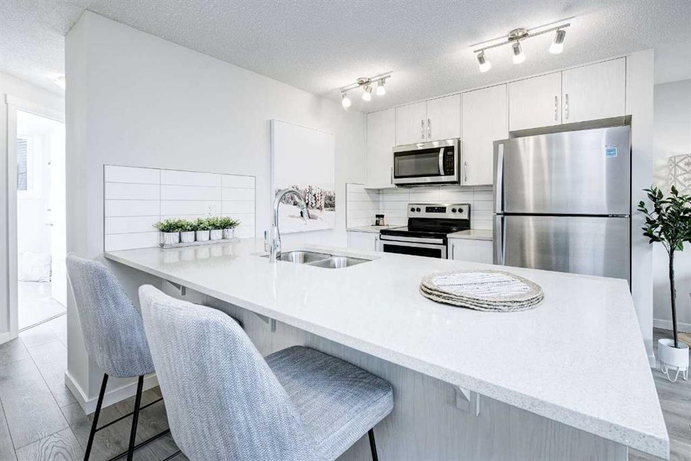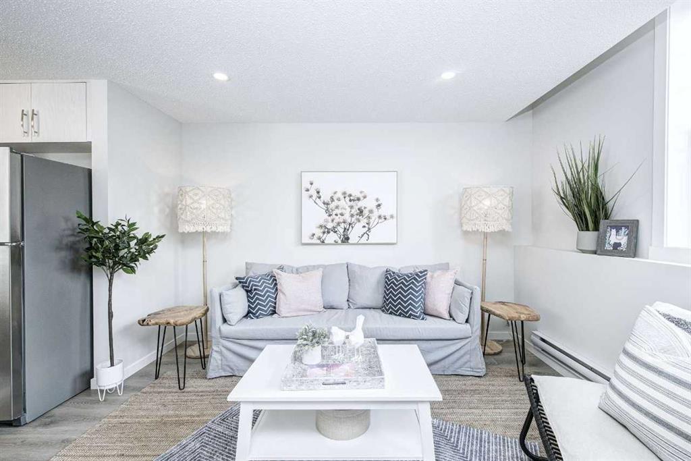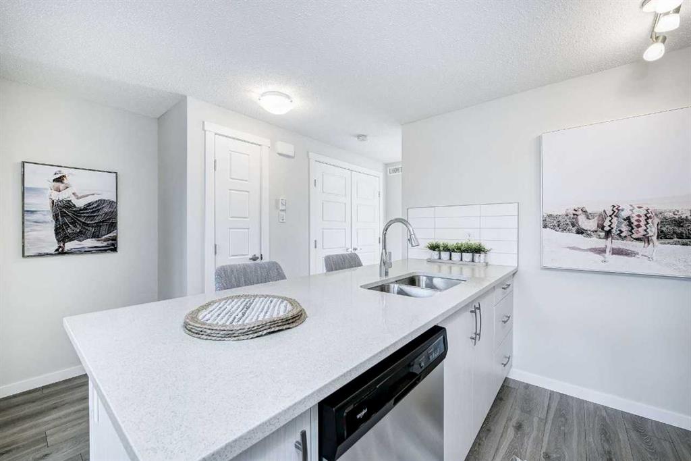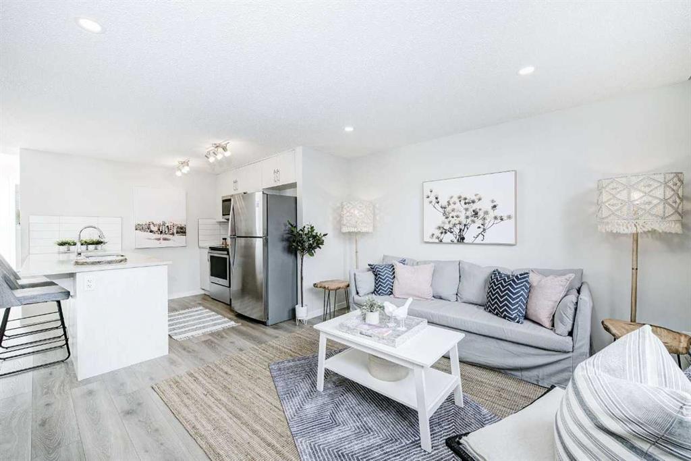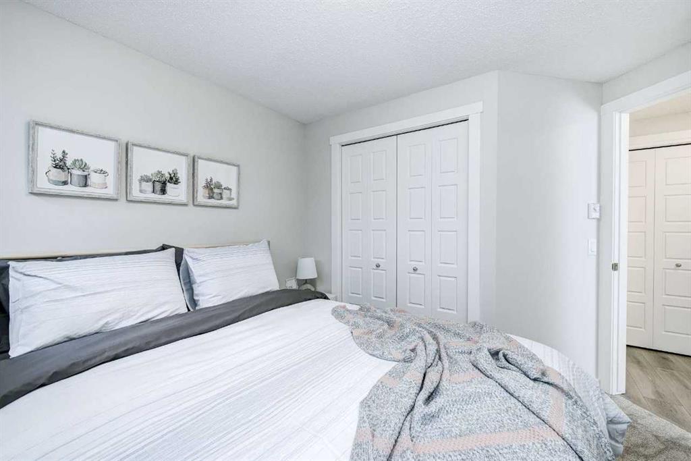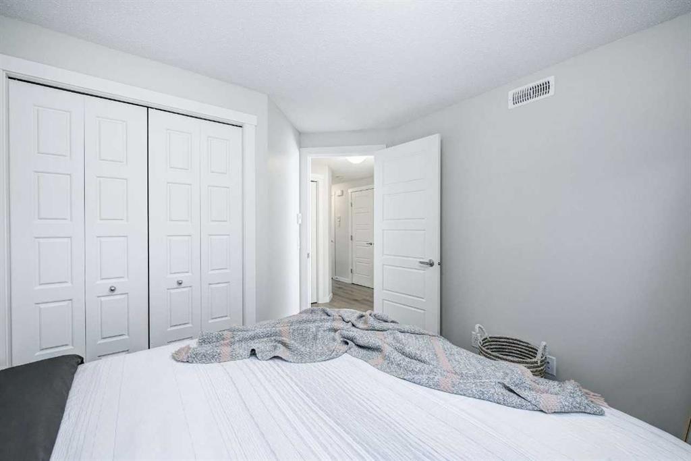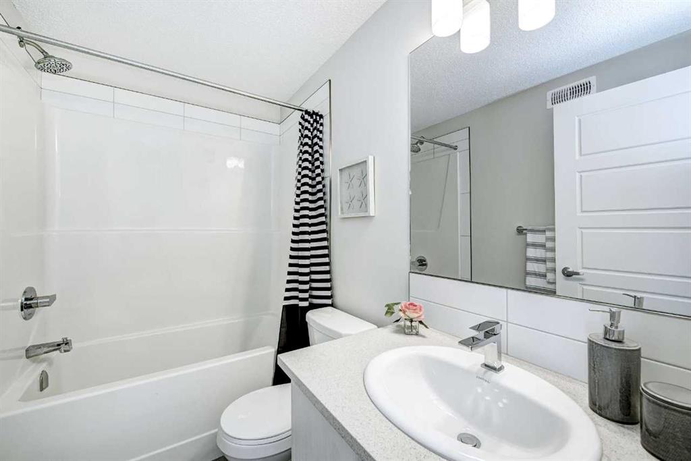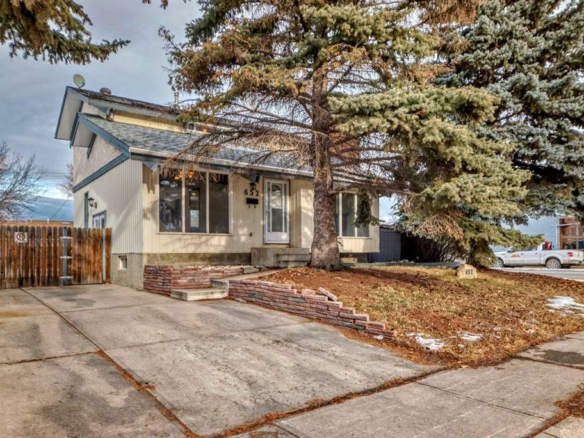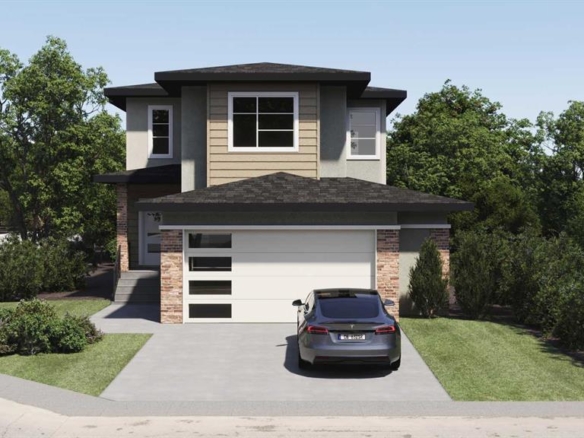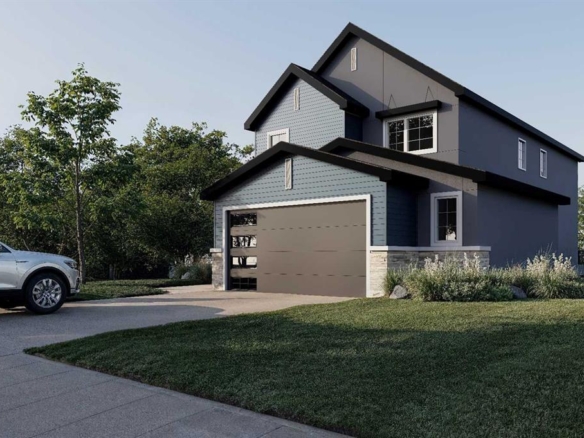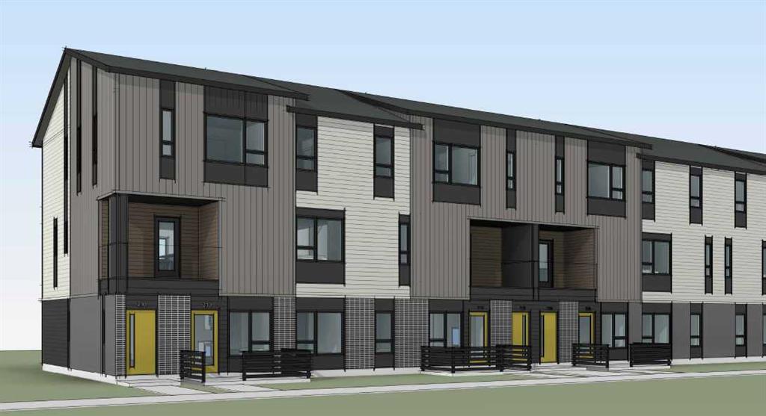Description
The Monroe floorplan is a beautifully compact two-bedroom, one-bathroom townhome designed for smart, efficient living. Inside, you’ll find a fully equipped kitchen with modern appliances and a convenient eating counter, seamlessly connected to a stylish living area—perfect for relaxation or entertaining. The two bedrooms offer comfortable retreats, while the well-appointed bathroom features quality fixtures and finishes. This home also includes an outdoor living space, extending your living area and providing the perfect spot for morning coffee or evening unwinding. Ideal for first-time homebuyers or investors, the Monroe offers a practical and stylish introduction to homeownership. Every square foot of this home is thoughtfully designed to maximize functionality and comfort. Photos are representative.
Details
Updated on April 18, 2025 at 5:00 am-
Price $309,900
-
Property Size 554.38 sqft
-
Property Type Row/Townhouse, Residential
-
Property Status Active
-
MLS Number A2207574
Address
Open on Google Maps-
Address: #5008 24 Park Street
-
City: Cochrane
-
State/county: Alberta
-
Zip/Postal Code: T4C3H3
-
Area: Greystone
Mortgage Calculator
-
Down Payment
-
Loan Amount
-
Monthly Mortgage Payment
-
Property Tax
-
Home Insurance
-
PMI
-
Monthly HOA Fees
Contact Information
View ListingsSimilar Listings
652 Queensland Drive SE, Calgary, Alberta, T2J 4G7
- $629,900
- $629,900
3 lakewood Way, Strathmore, Alberta, T1P 1W9
- $849,000
- $849,000
11 Lakewood Way, Strathmore, Alberta, T1P 2J5
- $849,900
- $849,900

