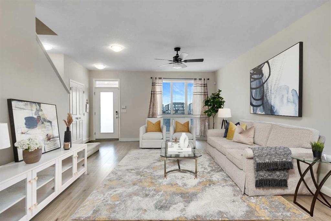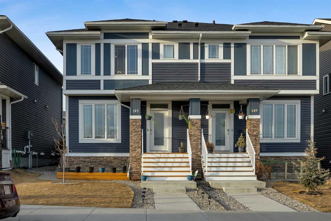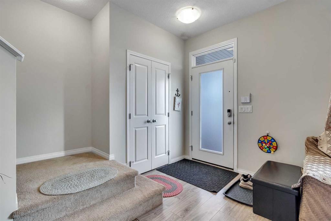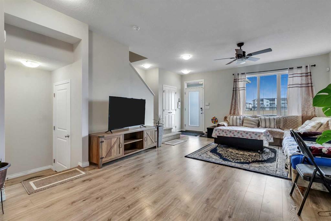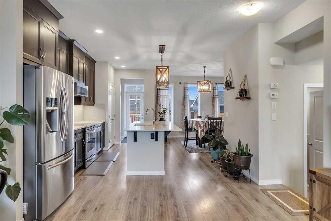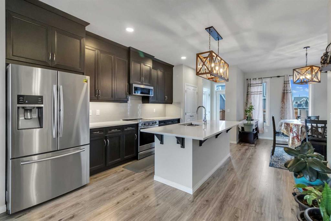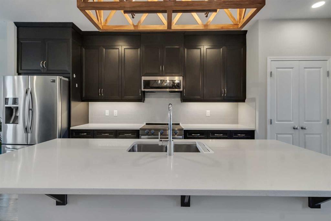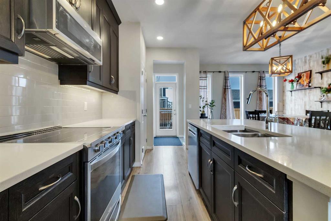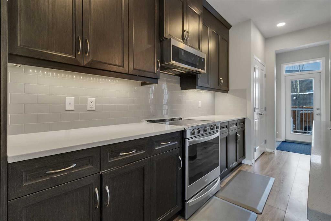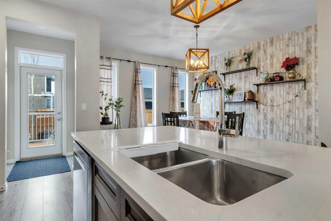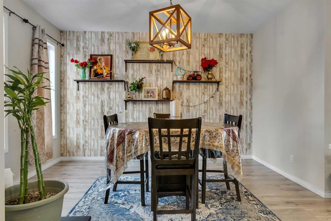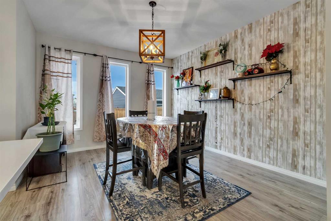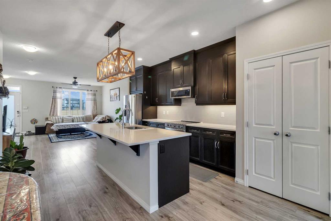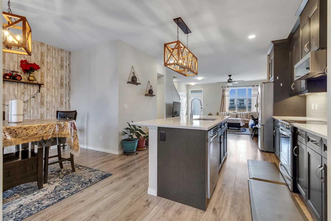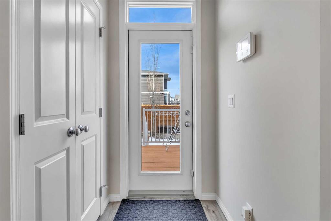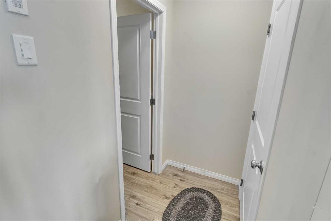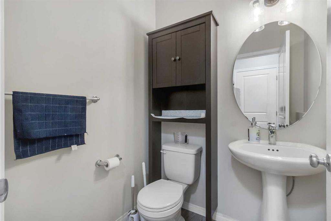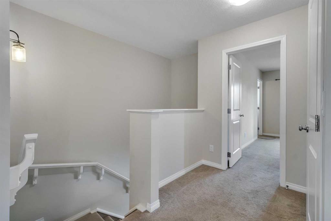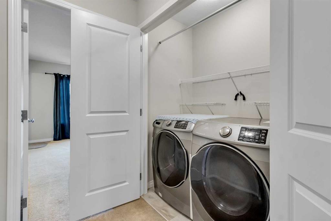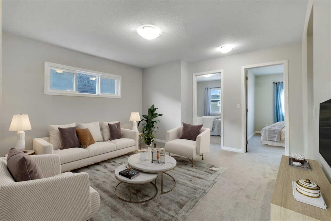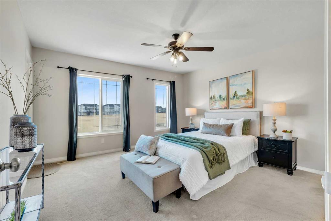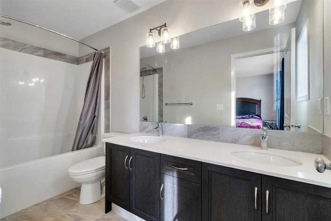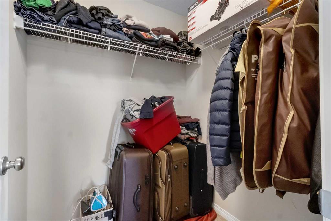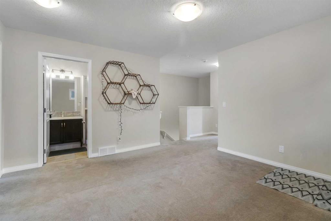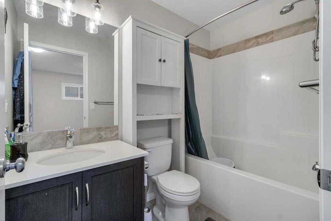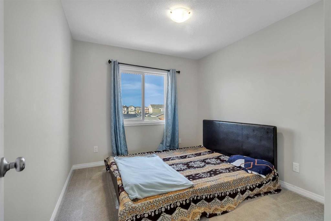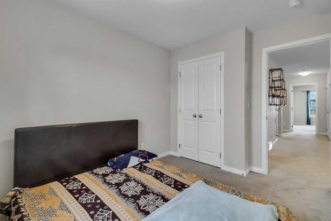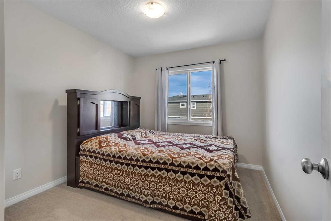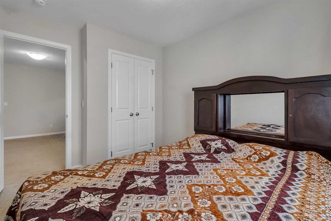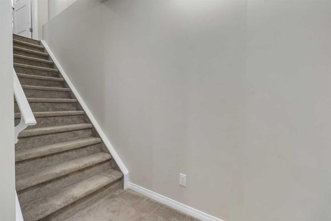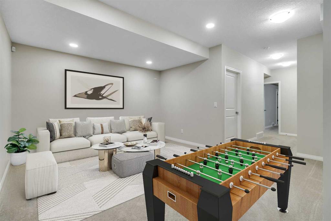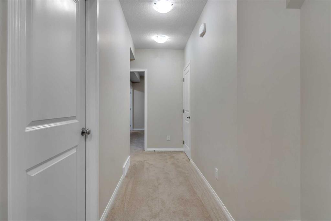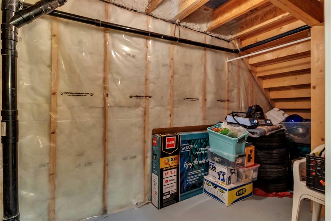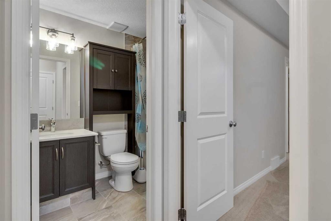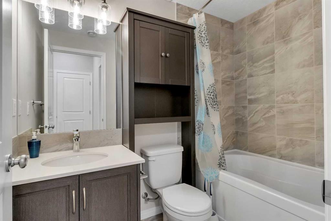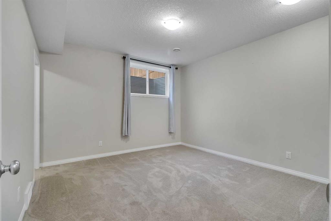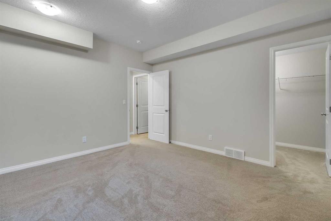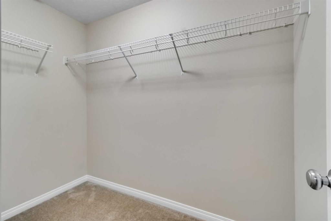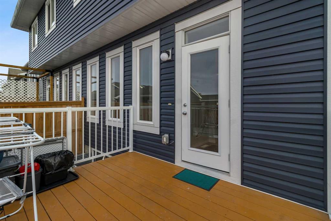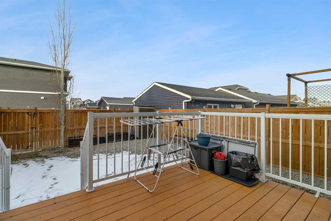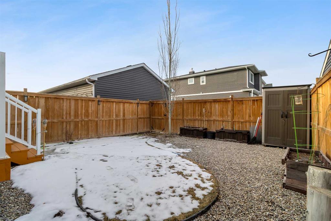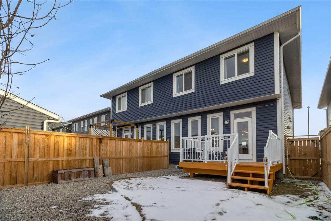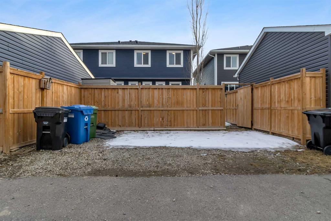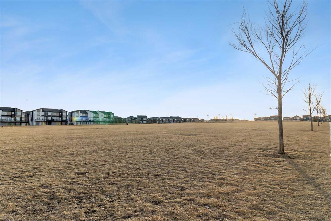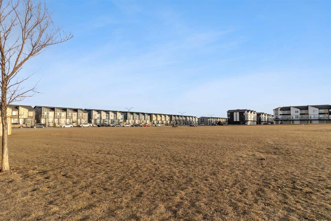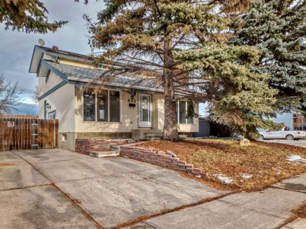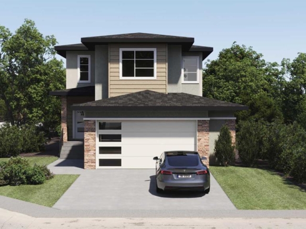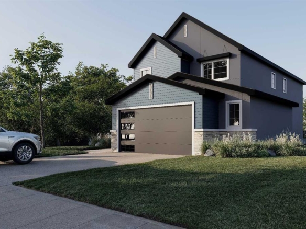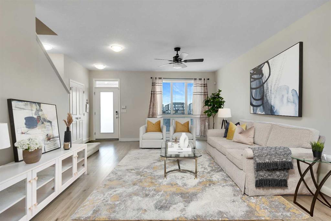Description
Welcome to your dream home in the vibrant community of Redstone! This stunning 4-bedroom, 3.5-bathroom residence offers close to 1600 sq.ft. of above-grade living space, beautifully designed to face serene greenspace. Step inside to find vinyl plank flooring that seamlessly spans the main floor, leading you to a gourmet kitchen complete with a pantry, a spacious island topped with elegant quartz counters, and ceiling-height cabinets paired with upgraded appliances. Adjacent to the kitchen, the dining room comfortably accommodates six, while the expansive living room provides a bright and welcoming area for relaxation. Ascend the extra-wide staircase to discover a versatile bonus room, a luxurious primary suite with a walk-in closet and ensuite bathroom, and two additional bedrooms alongside a convenient laundry room. The fully finished basement extends the living space with a large bedroom, rec room, and extra storage. This home is equipped with central air conditioning and a cutting-edge germicidal UV light air filtration system for optimal comfort and health. Outside, enjoy a spacious deck perfect for BBQs, and a fenced, landscaped backyard ideal for enjoying the northern lights in complete privacy. Don’t miss the opportunity to make this remarkable Redstone home yours!
Details
Updated on April 16, 2025 at 9:00 pm-
Price $597,999
-
Property Size 1596.11 sqft
-
Property Type Semi Detached (Half Duplex), Residential
-
Property Status Active
-
MLS Number A2208923
Features
- 2 Storey
- Alley Access
- Asphalt Shingle
- Attached-Side by Side
- Central Air
- Deck
- Dishwasher
- Double Vanity
- Dryer
- Finished
- Forced Air
- Full
- Microwave Hood Fan
- No Animal Home
- No Smoking Home
- Off Street
- Open Floorplan
- Other
- Park
- Parking Pad
- Playground
- Refrigerator
- Schools Nearby
- Shopping Nearby
- Sidewalks
- Street Lights
- Walk-In Closet s
- Walking Bike Paths
- Washer
- Window Coverings
Address
Open on Google Maps-
Address: 145 Red Sky Way NE
-
City: Calgary
-
State/county: Alberta
-
Zip/Postal Code: T3N0X7
-
Area: Redstone
Mortgage Calculator
-
Down Payment
-
Loan Amount
-
Monthly Mortgage Payment
-
Property Tax
-
Home Insurance
-
PMI
-
Monthly HOA Fees
Contact Information
View ListingsSimilar Listings
652 Queensland Drive SE, Calgary, Alberta, T2J 4G7
- $629,900
- $629,900
3 lakewood Way, Strathmore, Alberta, T1P 1W9
- $849,000
- $849,000
11 Lakewood Way, Strathmore, Alberta, T1P 2J5
- $849,900
- $849,900

