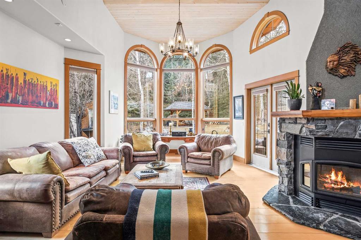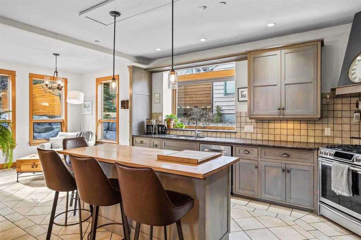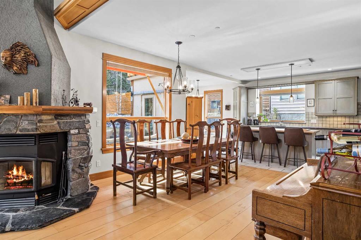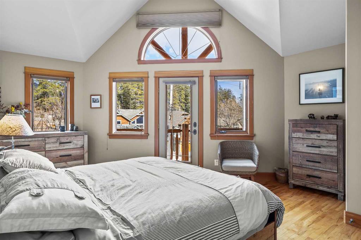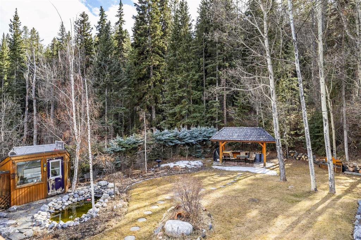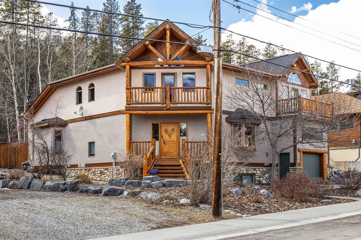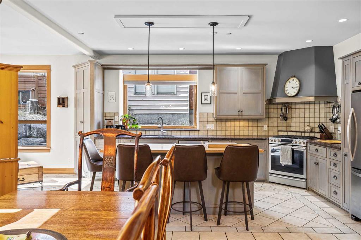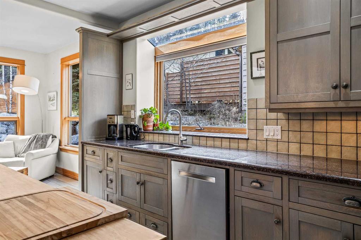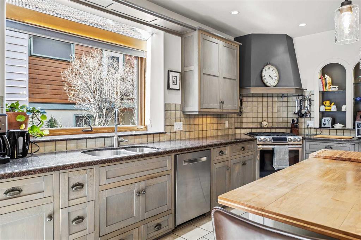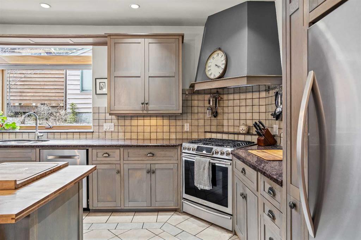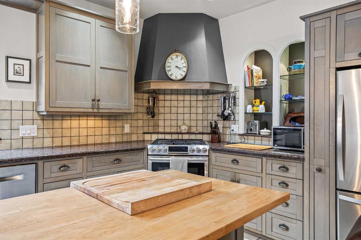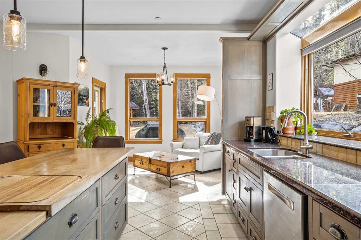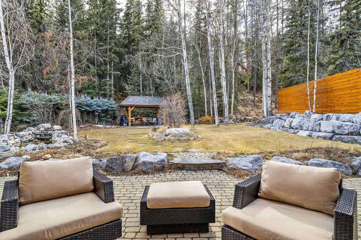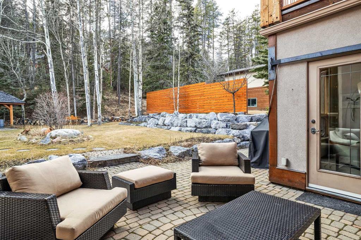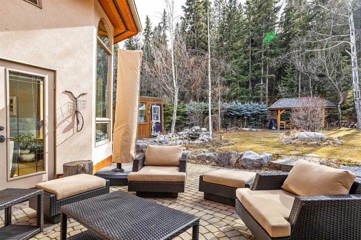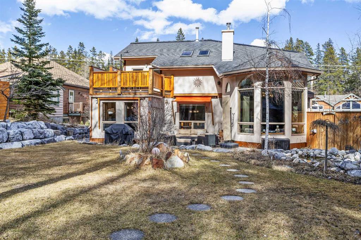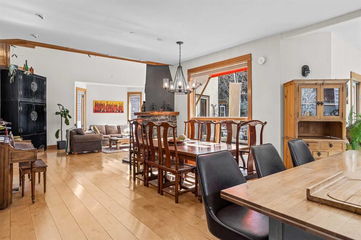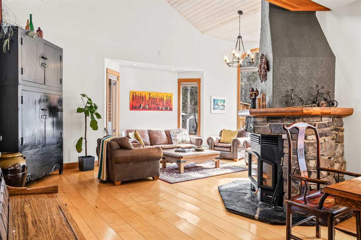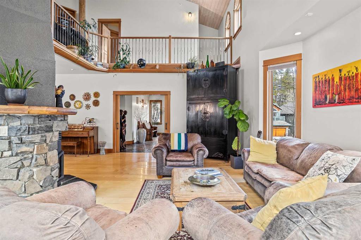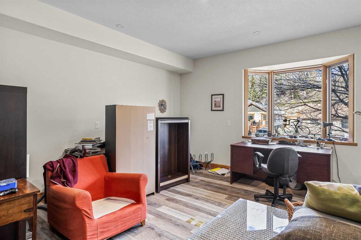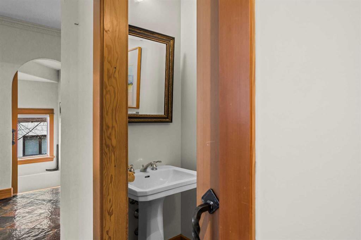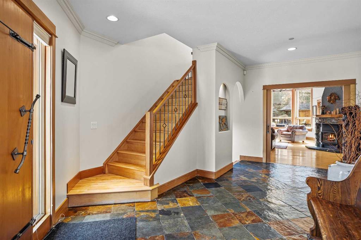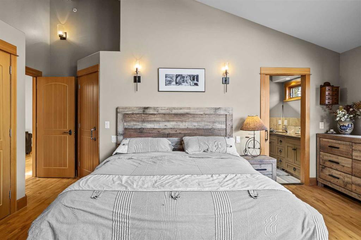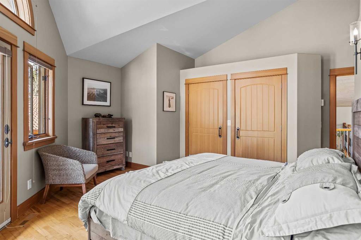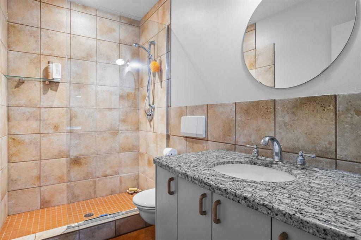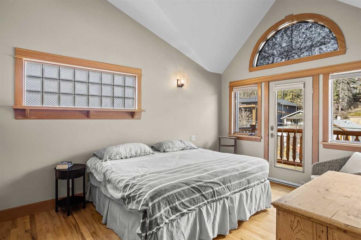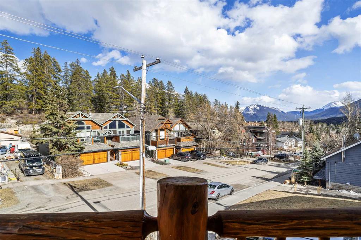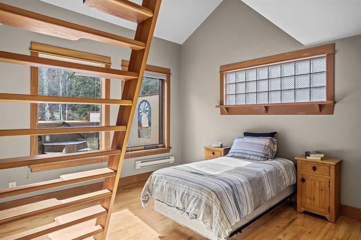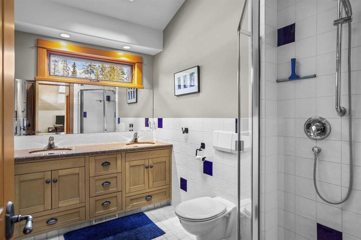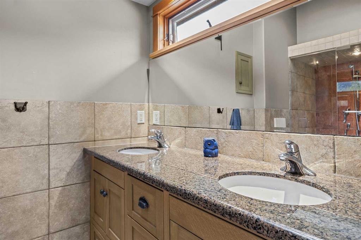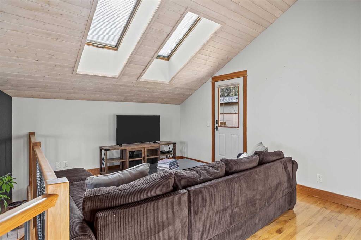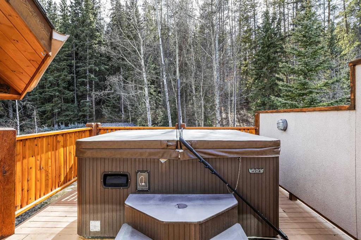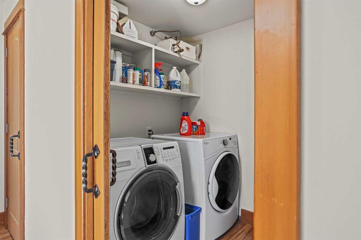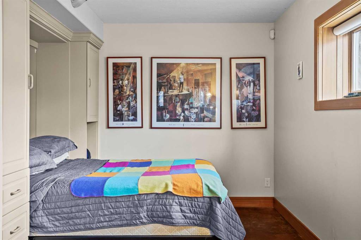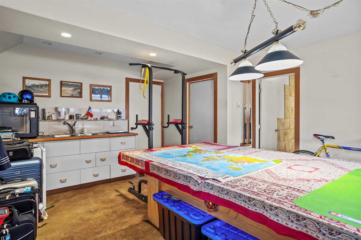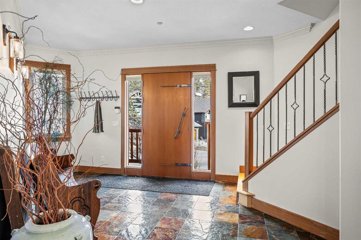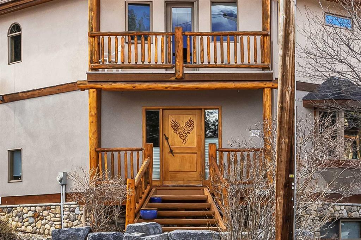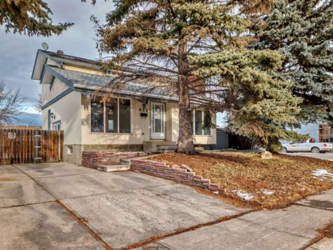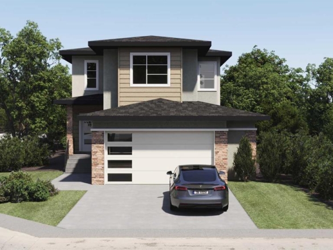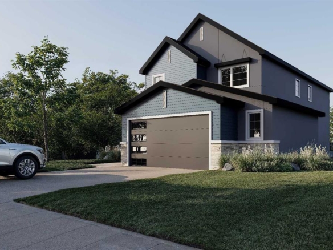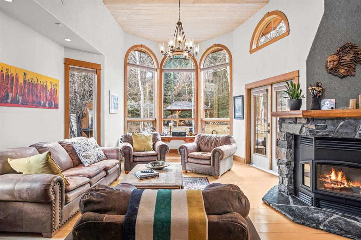Description
This custom-built mountain retreat offers the perfect blend of privacy, nature, and timeless design. Situated on a generous 7,100+ sq.ft. lot, this one-of-a-kind property is an ideal sanctuary for those who value both comfort and connection to the outdoors. The living room is the heart of the home, featuring floor-to-ceiling windows that bathe the space in natural light and provide serene views of the surrounding landscape. A wood-burning fireplace adds charm and warmth, making it the perfect place to unwind after a day of adventure. An office on the main floor offers a quiet, dedicated space for remote work —providing flexibility to suit your lifestyle. The open-concept dining area flows seamlessly into a well-appointed kitchen, complete with modern appliances, ample cabinetry, and a breakfast bar—perfect for entertaining or family meals. Step outside into your private backyard oasis, a beautifully landscaped haven that features multiple seating areas, a gazebo, and a tranquil pond—an ideal setting for summer gatherings or quiet mornings with coffee in hand. Upstairs, the primary bedroom offers a private escape with a 4-piece ensuite and its own secluded balcony. The two additional bedrooms each have their own unique charm—one with a lofted space and the other has its own private balcony. While a bright, open family room completes the upper level, leading out to a spacious rooftop deck where a hot tub awaits. Additional features include a two-story garage with plenty of room for gear and toys, an irrigation system, and ample storage throughout the home. Don’t miss the opportunity to make this mountain retreat your own.
Details
Updated on May 28, 2025 at 10:00 am-
Price $2,375,000
-
Property Size 2815.00 sqft
-
Property Type Detached, Residential
-
Property Status Active
-
MLS Number A2210851
Features
- 2 Storey
- Asphalt Shingle
- Balcony
- Balcony s
- Bar Fridge
- Baseboard
- Boiler
- Breakfast Bar
- Chandelier
- Closet Organizers
- Crown Molding
- Deck
- Dishwasher
- Double Vanity
- Driveway
- Dryer
- Finished
- Fireplace s
- Forced Air
- Freezer
- French Door
- Front Porch
- Full
- Garage Control s
- Garden
- Gas Dryer
- Gas Stove
- Glass Doors
- Granite Counters
- High Ceilings
- In Floor
- Kitchen Island
- Lighting
- Living Room
- Mantle
- Microwave
- Natural Gas
- Open Floorplan
- Pantry
- Patio
- Private Yard
- Refrigerator
- Rooftop Patio
- Schools Nearby
- Shopping Nearby
- Sidewalks
- Single Garage Attached
- Skylight s
- Stone
- Storage
- Street Lights
- Vaulted Ceiling s
- Walking Bike Paths
- Washer
- Window Coverings
- Wood Burning
- Wood Windows
Address
Open on Google Maps-
Address: 265 Three Sisters Drive
-
City: Canmore
-
State/county: Alberta
-
Zip/Postal Code: T1W2M4
-
Area: Hospital Hill
Mortgage Calculator
-
Down Payment
-
Loan Amount
-
Monthly Mortgage Payment
-
Property Tax
-
Home Insurance
-
PMI
-
Monthly HOA Fees
Contact Information
View ListingsSimilar Listings
652 Queensland Drive SE, Calgary, Alberta, T2J 4G7
- $629,900
- $629,900
3 lakewood Way, Strathmore, Alberta, T1P 1W9
- $849,000
- $849,000
11 Lakewood Way, Strathmore, Alberta, T1P 2J5
- $849,900
- $849,900
