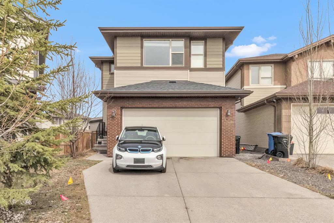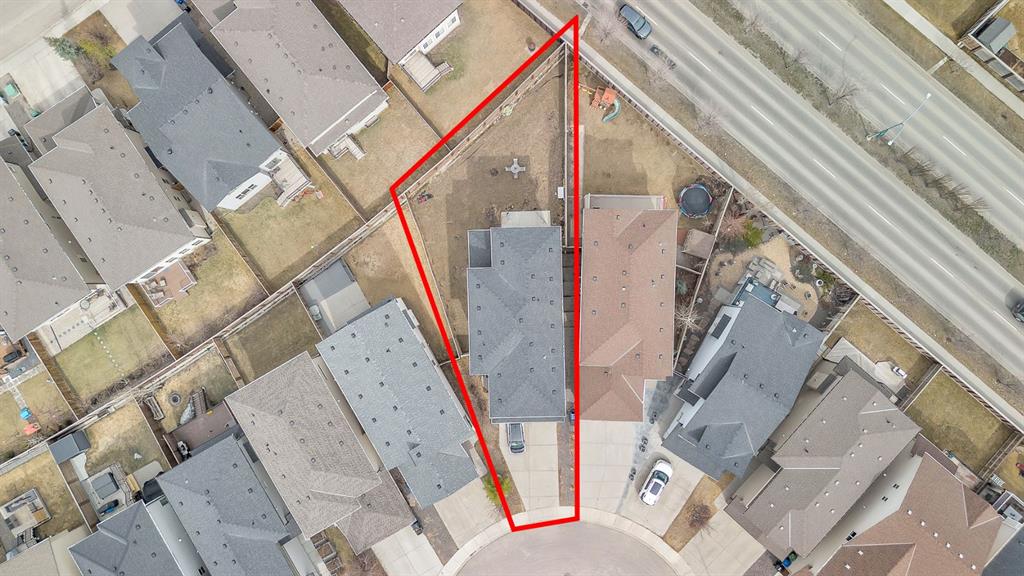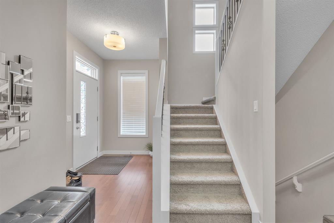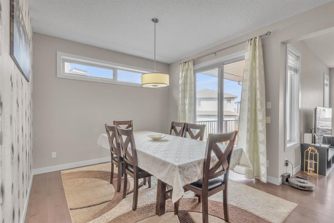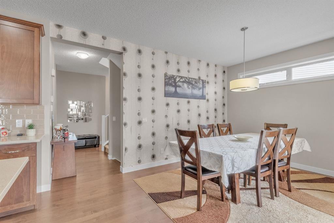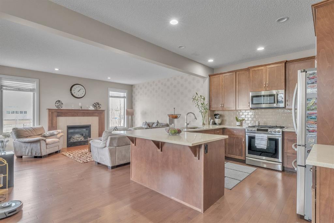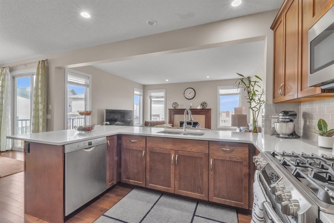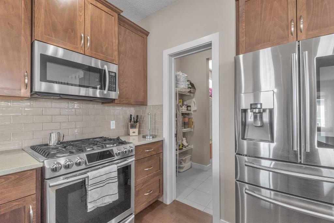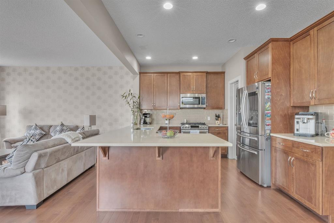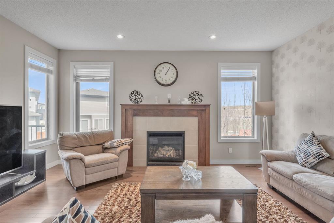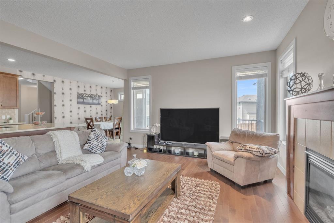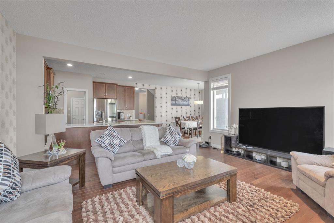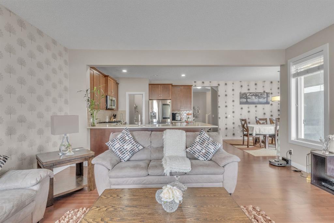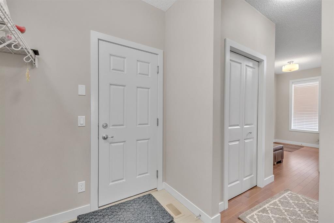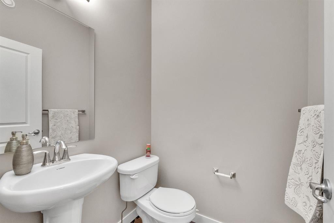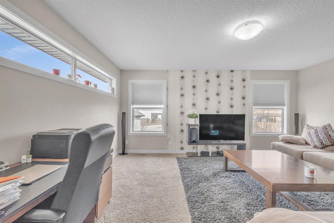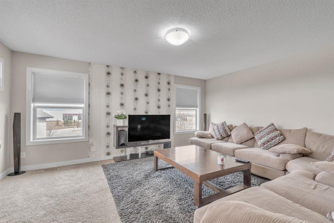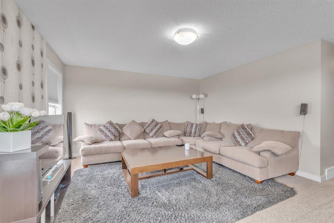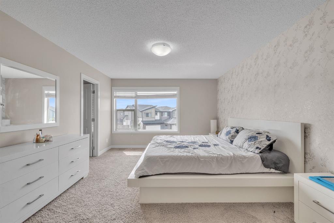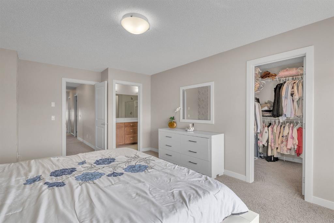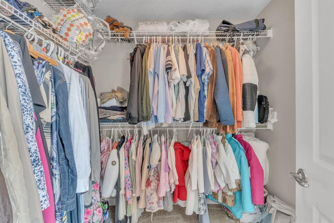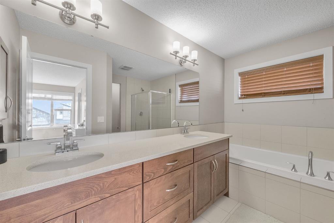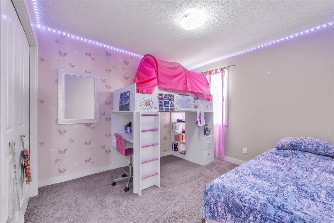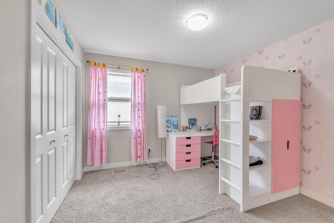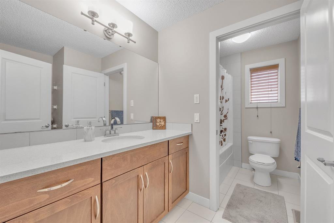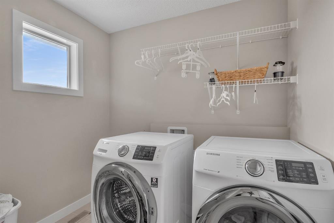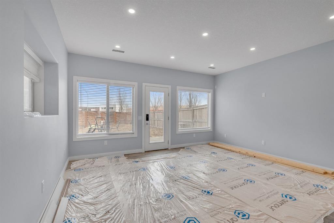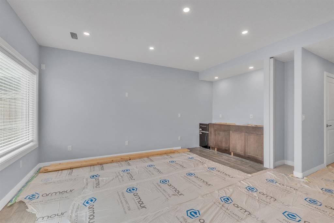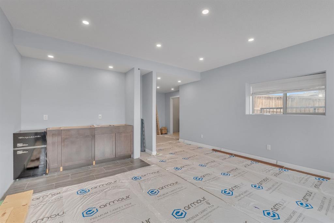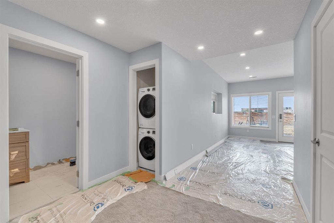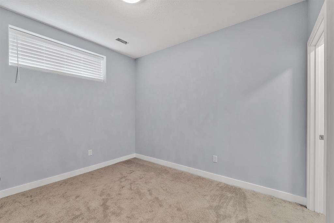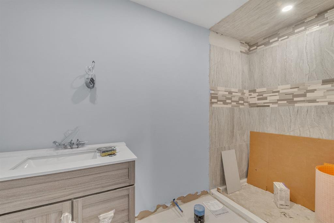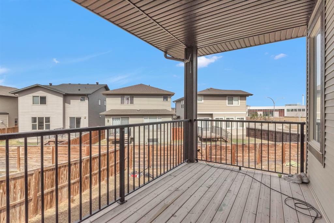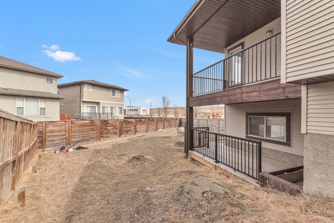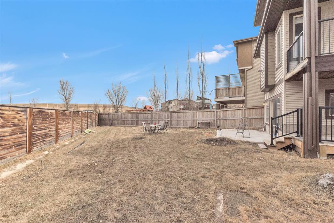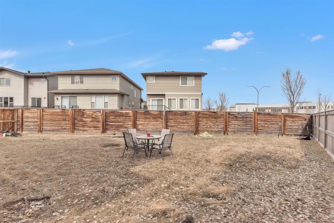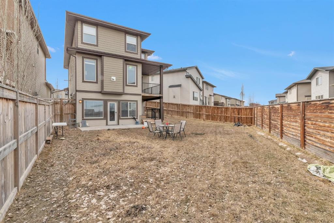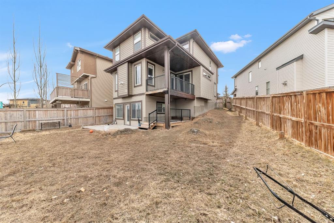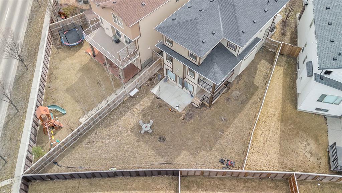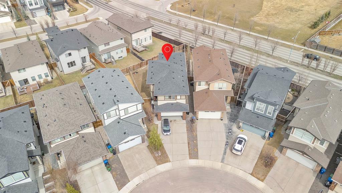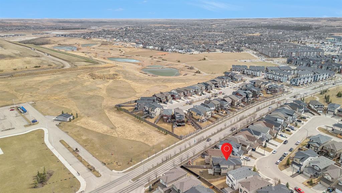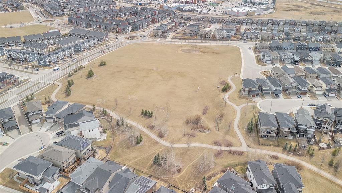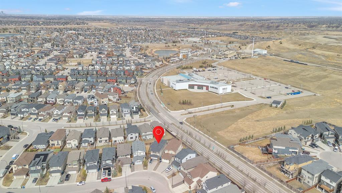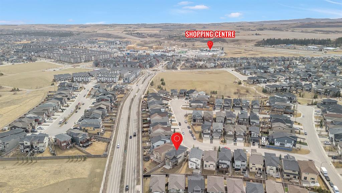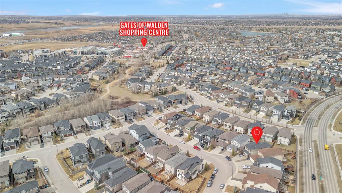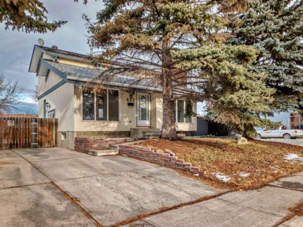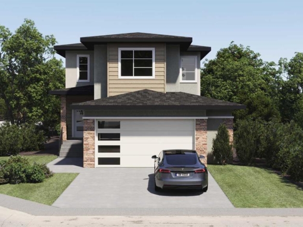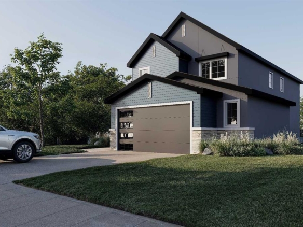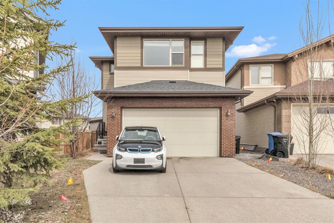Description
PRICED TO SELL !!Nestled in the sought-after neighbourhood of Walden, this home offers over 2,200 sqft of developed living space and has the potential for a 687sqft basement on this Walk-Out. Perfectly designed for modern living, this property is ideal for families looking for comfort, style, and convenience. Featuring 4 spacious bedrooms & 3.5 bathrooms, this home provides ample space for everyone. As you enter, you’ll be greeted by a bright and airy open-concept layout that seamlessly connects the living, dining, and kitchen areas—perfect for entertaining friends and family. The kitchen is a true highlight, boasting a large island, modern stainless-steel appliances, and plenty of pantry storage as well as a large designated area for a dining room. Upstairs, you’ll find a cozy large bonus room, ideal for movie nights or playtime, along with 3 well-sized bedrooms and a convenient laundry room. The primary bedroom features a generous walk-in closet and a beautifully 5-piece ensuite bathroom. The basement offers exciting potential for development, with plans for a 687sqt that could serve as an in-law space or rental opportunity, adding significant value to the home on one of the biggest Lot in Walden. Located in a family-friendly community, Walden provides easy access to parks, schools, and walking trails, along with quick connections to major highways for easy commuting. City assesment is $890,500.00
Details
Updated on April 27, 2025 at 8:00 am-
Price $788,888
-
Property Size 2216.00 sqft
-
Property Type Detached, Residential
-
Property Status Active
-
MLS Number A2211133
Features
- 2 Storey
- Asphalt Shingle
- BBQ gas line
- Central
- Deck
- Dishwasher
- Double Garage Attached
- Dryer
- Electric Stove
- Full
- Garage Control s
- Gas
- Kitchen Island
- Microwave
- Open Floorplan
- Park
- Partially Finished
- Playground
- Private Yard
- Range Hood
- Refrigerator
- Schools Nearby
- Separate Exterior Entry
- Shopping Nearby
- Walk-Out To Grade
- Washer
- Window Coverings
Address
Open on Google Maps-
Address: 145 Walden Park SE
-
City: Calgary
-
State/county: Alberta
-
Zip/Postal Code: T2X 0R3
-
Area: Walden
Mortgage Calculator
-
Down Payment
-
Loan Amount
-
Monthly Mortgage Payment
-
Property Tax
-
Home Insurance
-
PMI
-
Monthly HOA Fees
Contact Information
View ListingsSimilar Listings
652 Queensland Drive SE, Calgary, Alberta, T2J 4G7
- $629,900
- $629,900
3 lakewood Way, Strathmore, Alberta, T1P 1W9
- $849,000
- $849,000
11 Lakewood Way, Strathmore, Alberta, T1P 2J5
- $849,900
- $849,900

