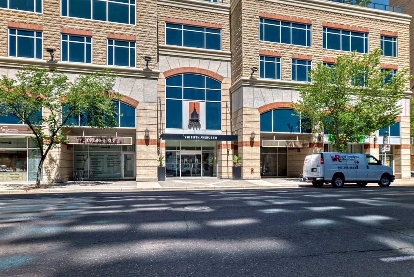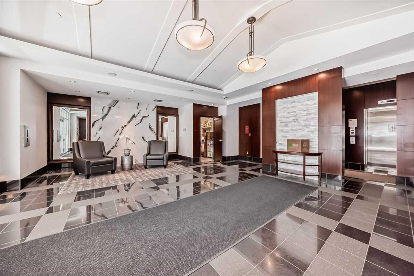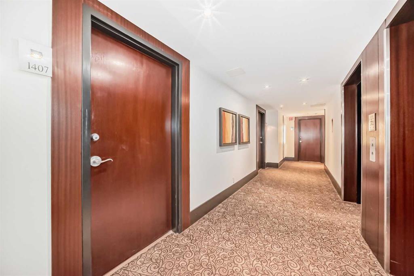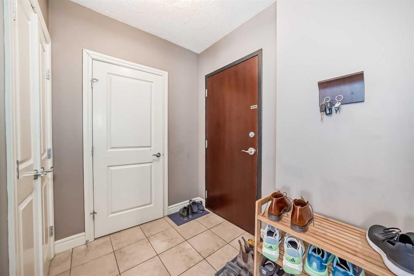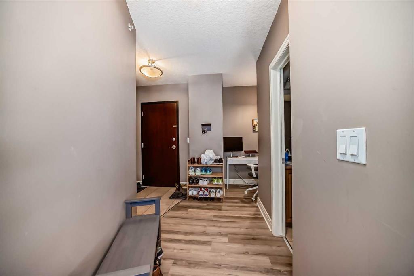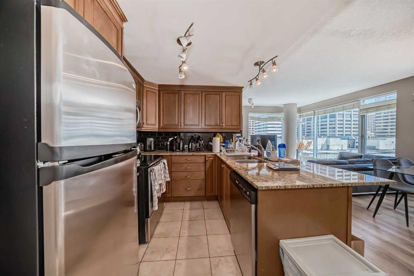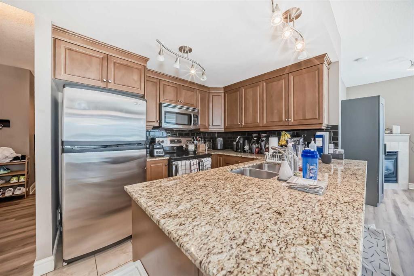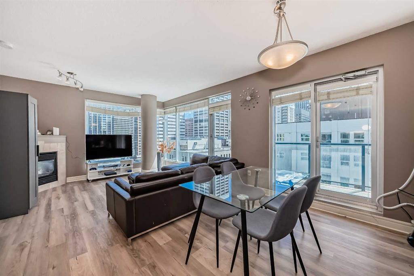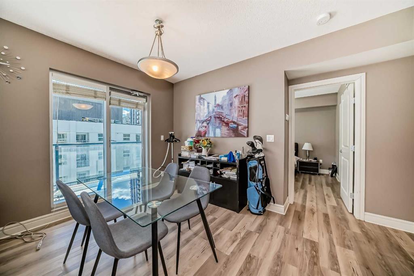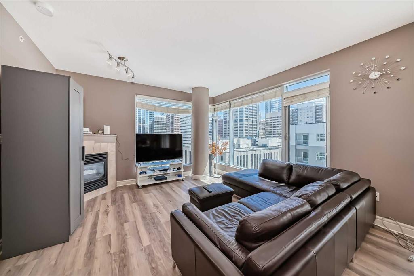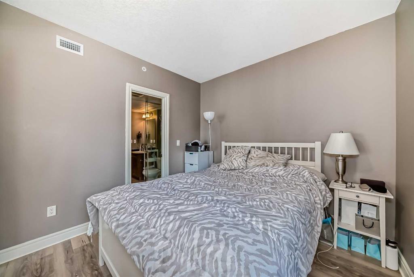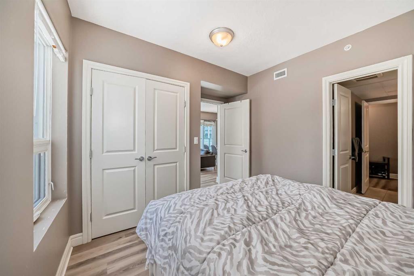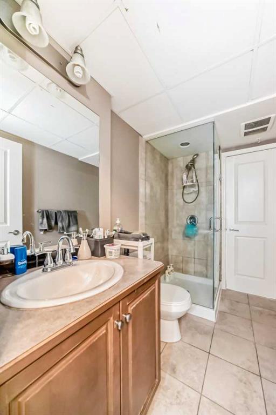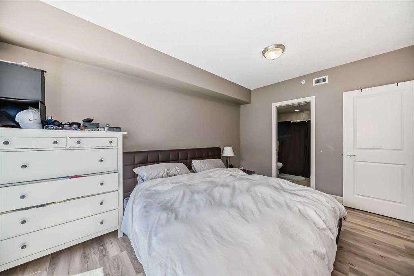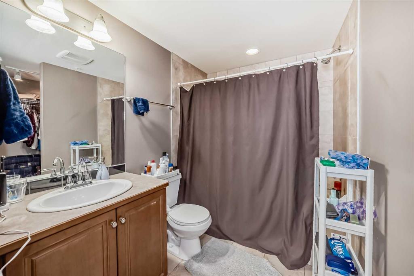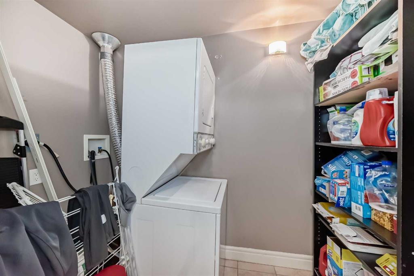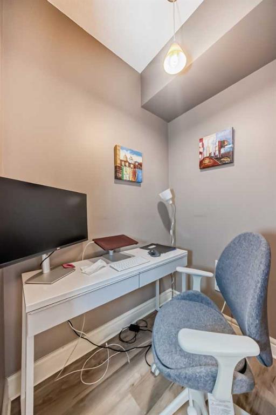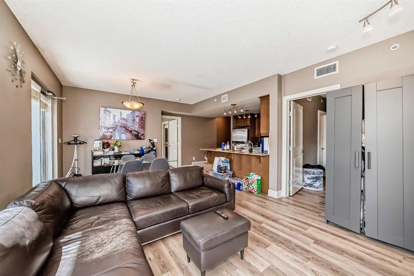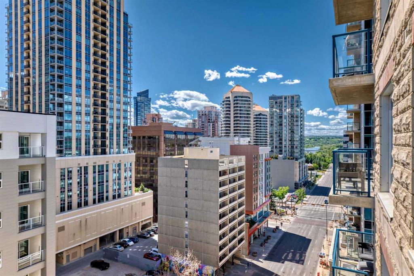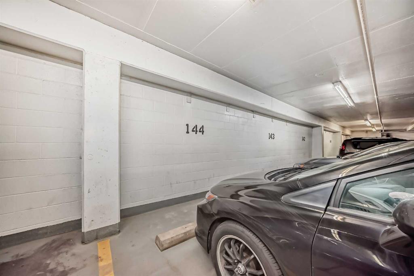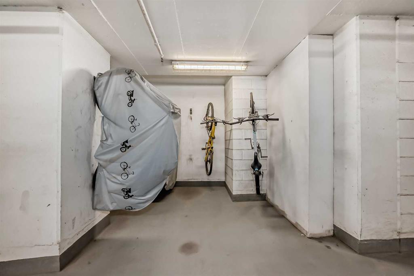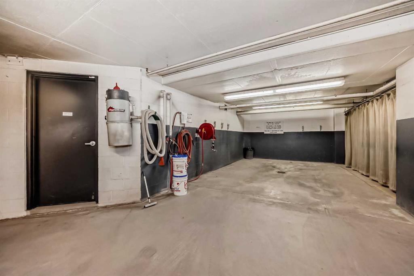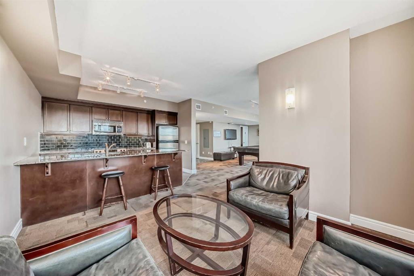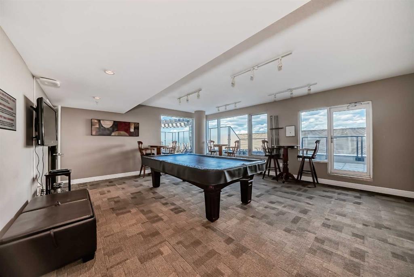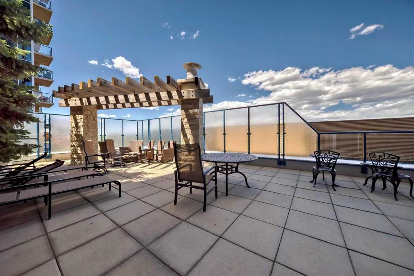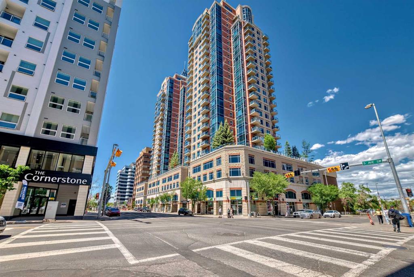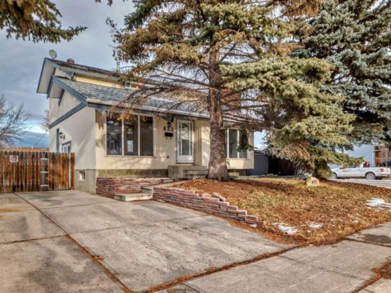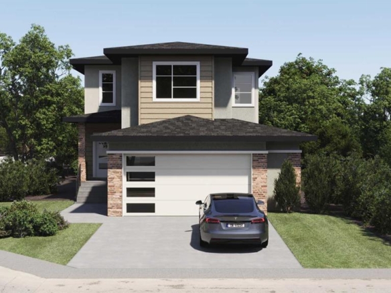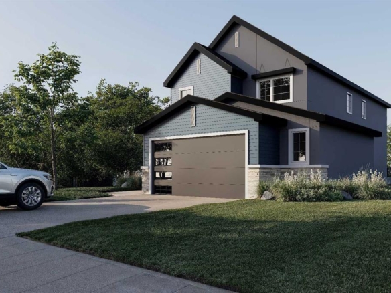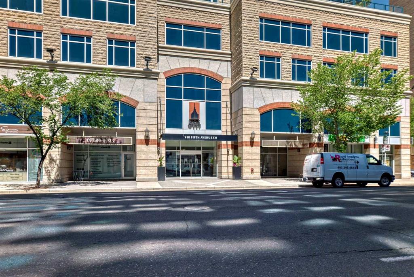Description
Prime location! Located in FIVE WEST-PHASE 2 building in the heart of Downtown, this bright open floor plan features luxury vinyl plank flooring newly installed in 2020 and a newly replaced electric oven/stove in 2022. This South-facing unit enjoys abundant natural light throughout the day and features air conditioning for summer comfort and a fireplace for cozy winters. Close to all amenities including the Bow River, Pathway System, Restaurants & Shopping. Easy walking distance to the LRT & Downtown Core! Pride of ownership is apparent throughout in this move-in ready suite. This front corner unit, facing South to 5 Ave SW consists of a kitchen w/granite countertops & SS appliances, open to dining and living room with floor to ceiling windows, corner fireplace & a private balcony with gas BBQ outlet. Large master bedroom with 4-piece ensuite & walk-in closet, second bedroom with cheater door to second 3 piece bathroom, custom built -in computer nook & spacious insuite laundry. Included is heated underground parking, storage unit, party room w/private sun deck, concierge service, car wash and indoor visitor parking. Located in close proximity to the acclaimed Canadian Western High School, renowned for its excellence in Calgary. Call today for your private viewing!
Details
Updated on May 23, 2025 at 11:00 am-
Price $405,000
-
Property Size 949.30 sqft
-
Property Type Apartment, Residential
-
Property Status Active
-
MLS Number A2143757
Features
- Apartment-High-Rise 5
- Balcony
- BBQ gas line
- Central Air
- Dishwasher
- Electric Oven
- Electric Stove
- Fireplace s
- Forced Air
- Gas
- Granite Counters
- Guest
- Heated Garage
- Kitchen Island
- Microwave Hood Fan
- Open Floorplan
- Park
- Playground
- Refrigerator
- Schools Nearby
- Shopping Nearby
- Sidewalks
- Storage
- Titled
- Underground
- Walk-In Closet s
- Walking Bike Paths
- Washer Dryer
Address
Open on Google Maps-
Address: #1407 910 5 Avenue SW
-
City: Calgary
-
State/county: Alberta
-
Zip/Postal Code: T2P0C3
-
Area: Downtown Commercial Core
Mortgage Calculator
-
Down Payment
-
Loan Amount
-
Monthly Mortgage Payment
-
Property Tax
-
Home Insurance
-
PMI
-
Monthly HOA Fees
Contact Information
View ListingsSimilar Listings
652 Queensland Drive SE, Calgary, Alberta, T2J 4G7
- $629,900
- $629,900
3 lakewood Way, Strathmore, Alberta, T1P 1W9
- $849,000
- $849,000
11 Lakewood Way, Strathmore, Alberta, T1P 2J5
- $849,900
- $849,900

