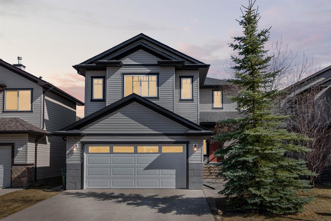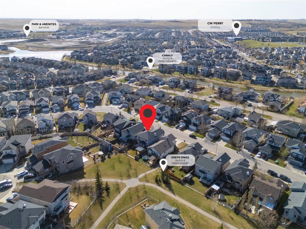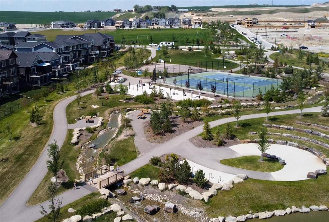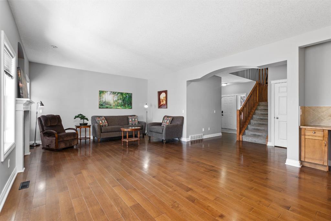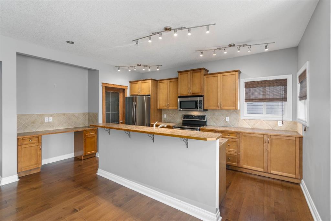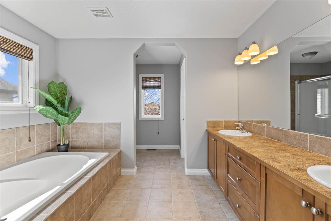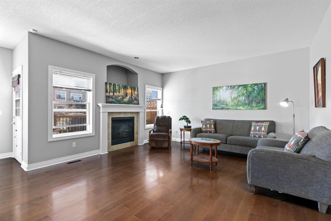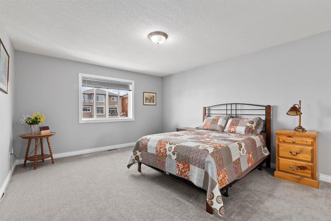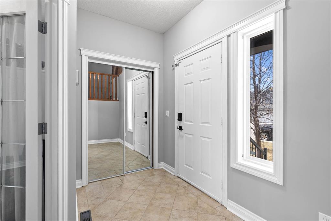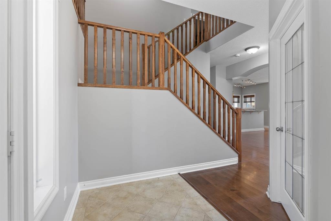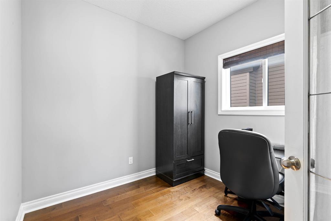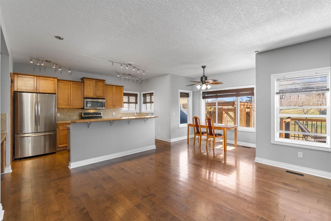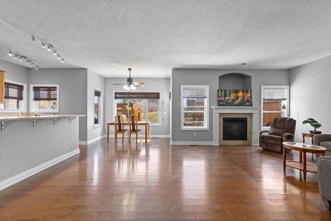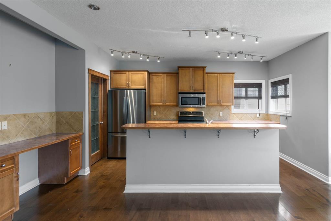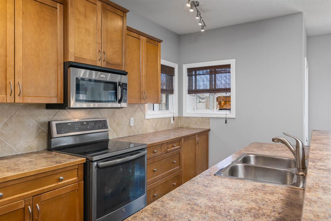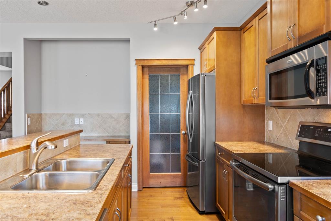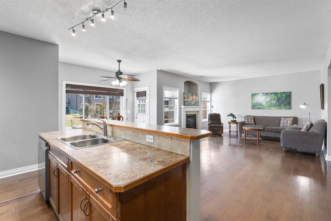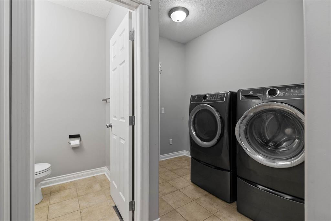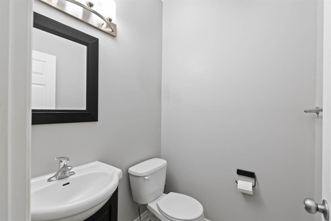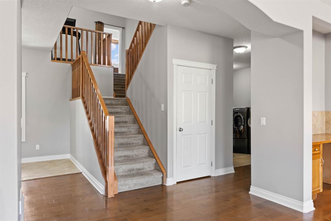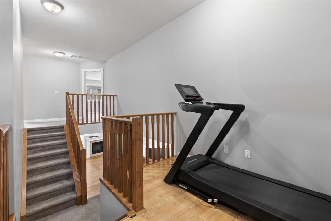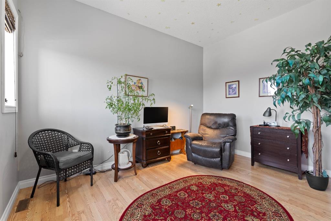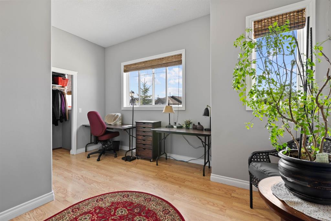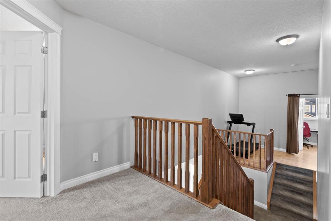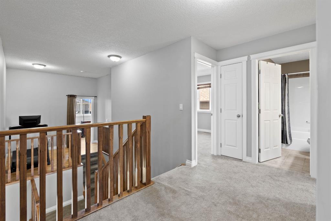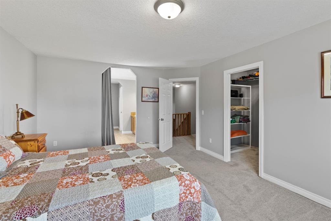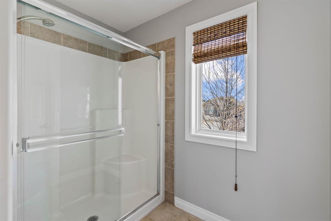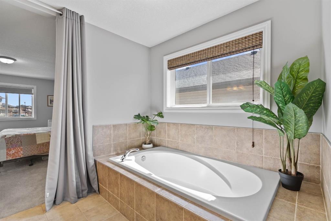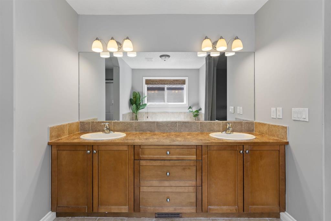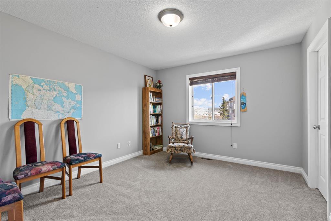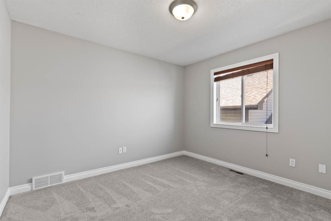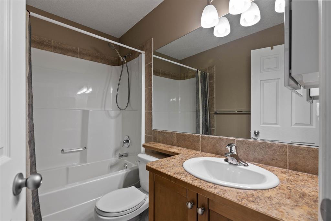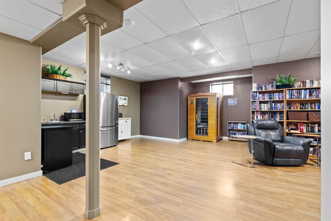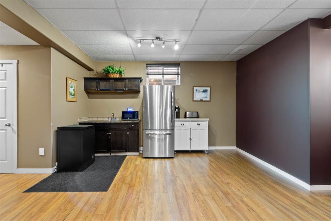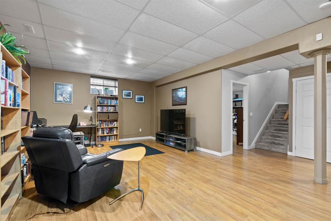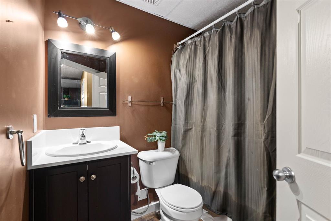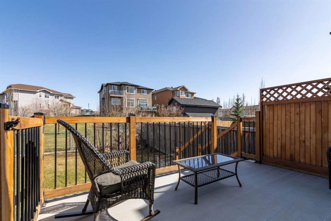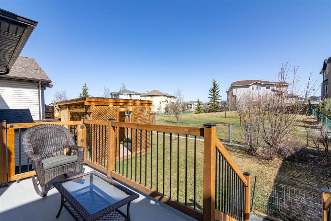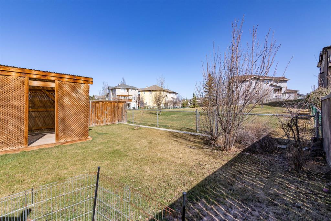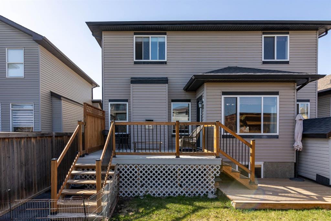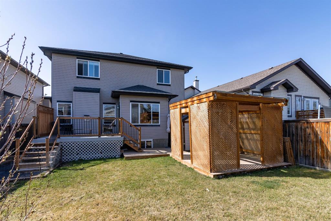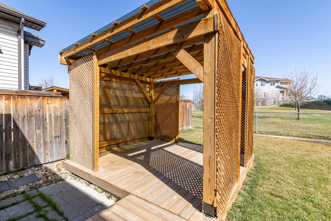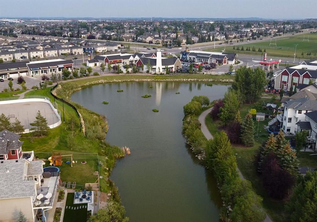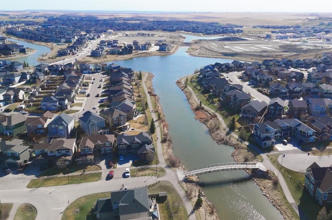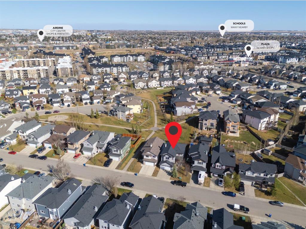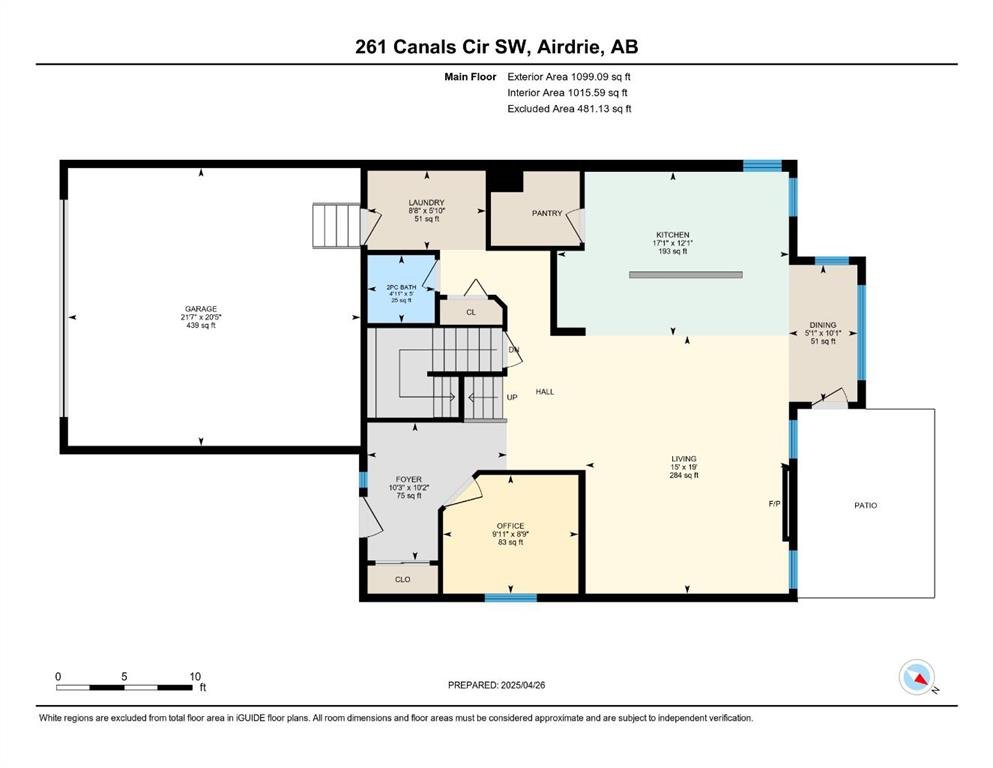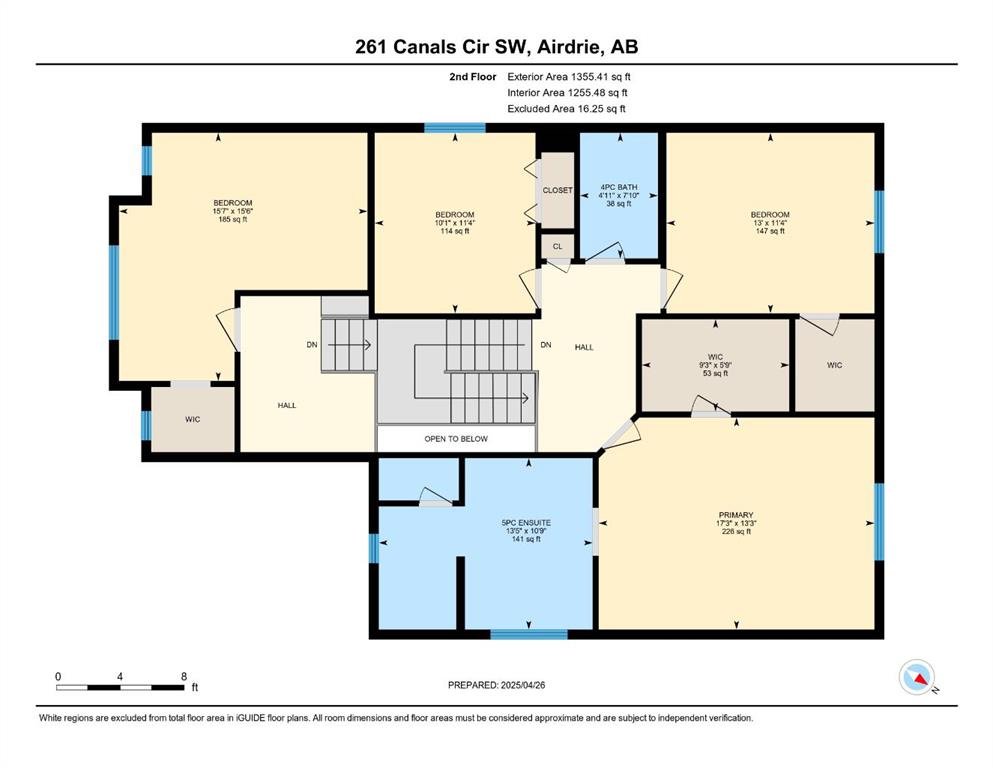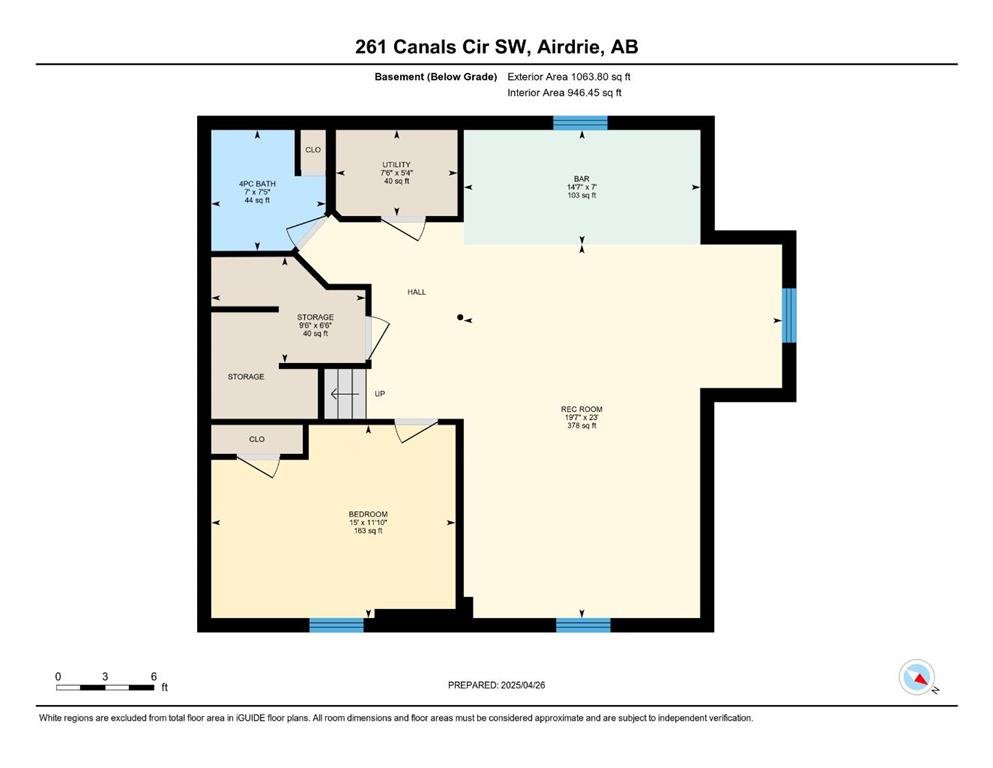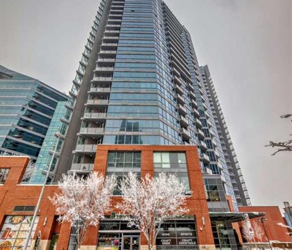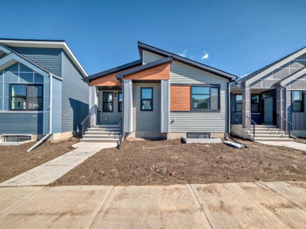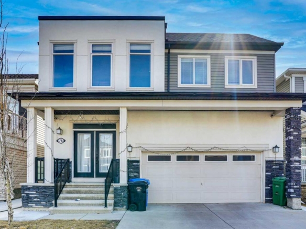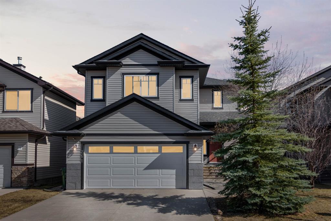Description
A MUST SEE PROPERTY in THE CANALS, minutes from the WATER and all of the amazing Recreational spots within this community. Welcome home to this FULLY finished 5 BEDROOM, 3/1 BATHROOM home, with over 3200 SQFT of Living space, there is room for the entire family! Enjoy a tranquil backyard BACKING ONTO GREEN SPACE, with 1 UPPER DECK and 1 LOWER DECK that is covered perfect for some shade on a hot summer day. Step inside and appreciate 9′ ceilings, HARDWOOD floors, CENTRAL AC, NEWER STAINLESS-STEEL APPLIANCES, Refrigerator 2021, Dishwasher 2021, Stove 2020, FRONT load Washer/Dryer 2019. Main floor boasts a BRIGHT & OPEN CONCEPT FLOORPLAN featuring an OFFICE, large LIVING ROOM with a cozy gas fireplace, spacious kitchen featuring a corner WALK-IN PANTRY, BUILT IN desk station perfect for working from home or doing homework, a sit-up breakfast bar with enough space for everyone in the morning, and finishing off the area a DINING NOOK with lots of WINDOWS overlooking the LARGE landscaped & fenced back yard, complete w/ a dog run & storage shed.
The Second Floor, is separated by a split staircase leading to a bonus room that has been converted to a spacious bedroom complete with a closet and large window. The second set of stairs leads to a GENEROUS Primary suite including a WALK-IN closet & 5 PIECE ENSUITE with separate shower, SOAKER TUB & DOUBLE VANITY, 2 additional bedrooms share another full bathroom. Downstairs features the 5th bedroom, 4th bathroom, a MASSIVE family room complete w/ wet bar, 2nd full refrigerator, and CUSTOM FITTED wood wine rack under the stair’s storage. This is an incredible opportunity in a sought after LOCATION in the heart of AIRDRIE
Details
Updated on May 17, 2025 at 5:00 am-
Price $699,000
-
Property Size 2454.49 sqft
-
Property Type Detached, Residential
-
Property Status Active
-
MLS Number A2213922
Features
- 2 Storey
- Asphalt Shingle
- Built-in Features
- Central Air
- Central Vacuum
- Deck
- Dishwasher
- Dog Run
- Double Garage Attached
- Double Vanity
- Dryer
- Electric Stove
- Finished
- Forced Air
- Full
- Garage Control s
- Gas
- High Ceilings
- Kitchen Island
- Living Room
- Microwave Hood Fan
- Natural Gas
- Open Floorplan
- Pantry
- Park
- Playground
- Refrigerator
- Schools Nearby
- Shopping Nearby
- Sidewalks
- Street Lights
- Tennis Court s
- Walking Bike Paths
- Washer
- Wet Bar
- Window Coverings
Address
Open on Google Maps-
Address: 261 Canals Circle SW
-
City: Airdrie
-
State/county: Alberta
-
Zip/Postal Code: T4B 2Z6
-
Area: Canals
Mortgage Calculator
-
Down Payment
-
Loan Amount
-
Monthly Mortgage Payment
-
Property Tax
-
Home Insurance
-
PMI
-
Monthly HOA Fees
Contact Information
View ListingsSimilar Listings
#401 220 12 Avenue SE, Calgary, Alberta, T2G 0R5
- $379,900
- $379,900
208 Lucas Place NW, Calgary, Alberta, T3P 2E6
- $629,900
- $629,900
76 Cityscape Grove NE, Calgary, Alberta, T3N 0M7
- $774,900
- $774,900

