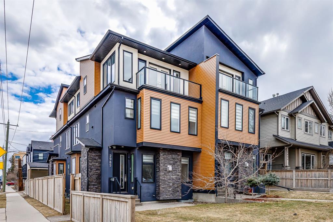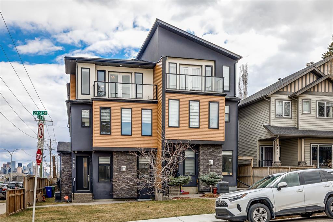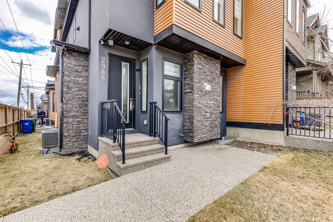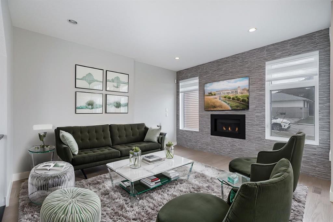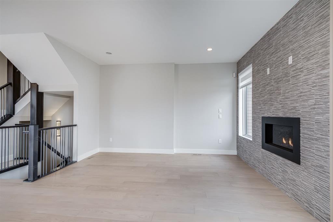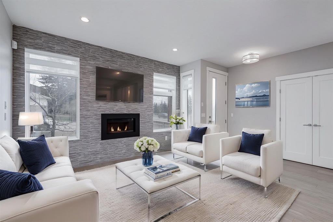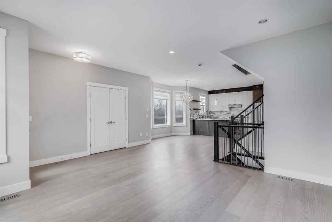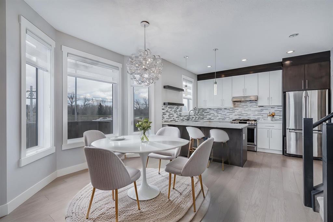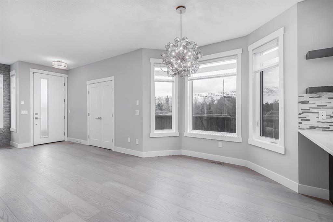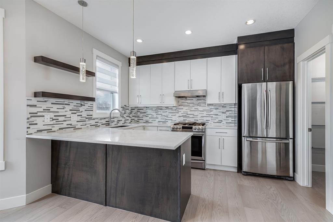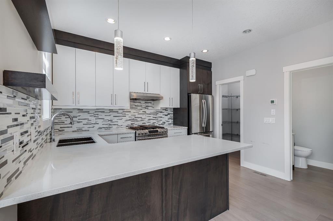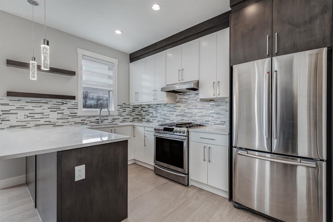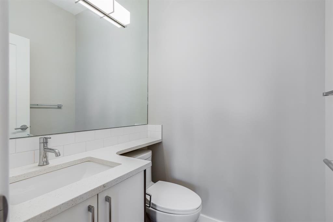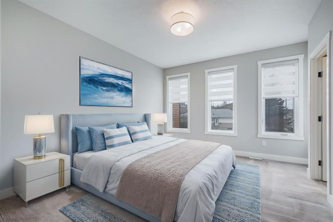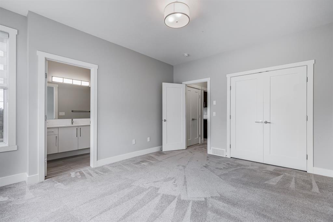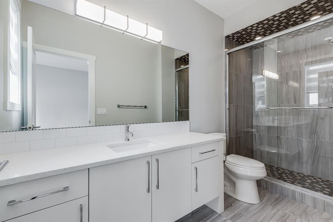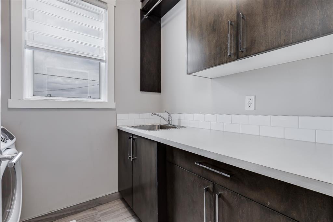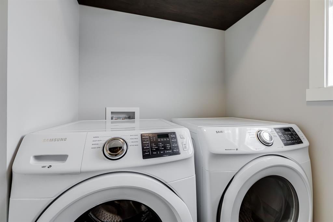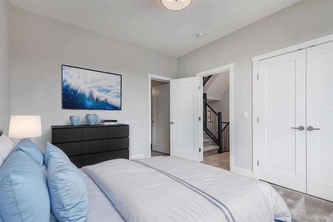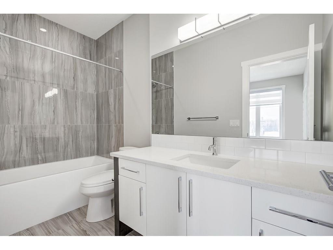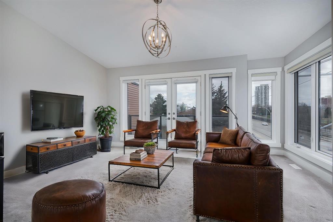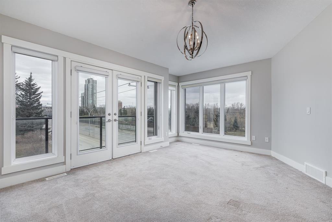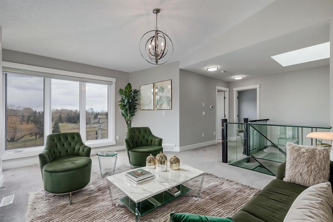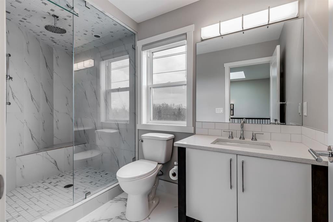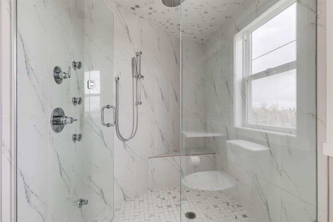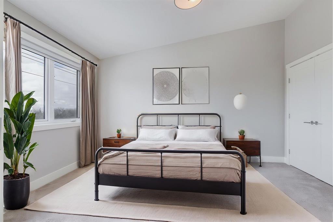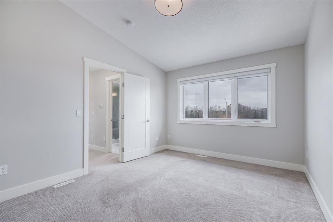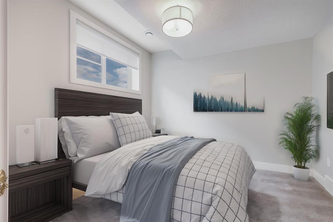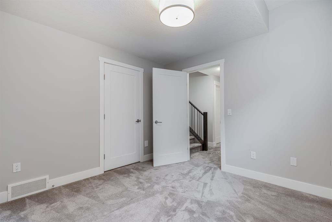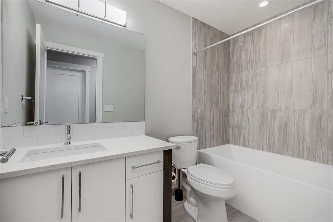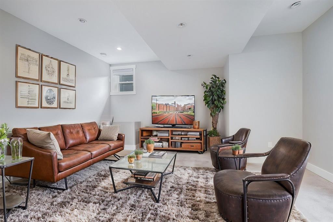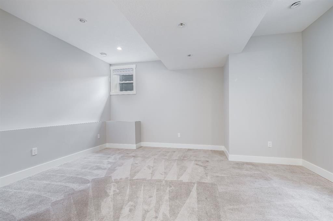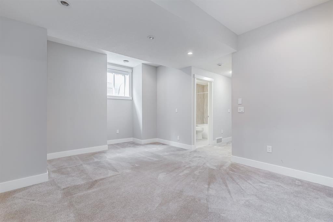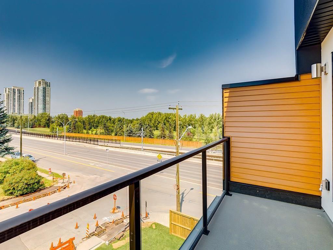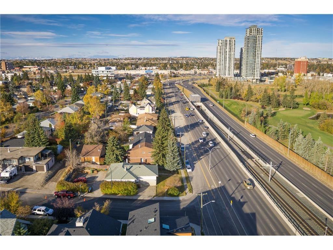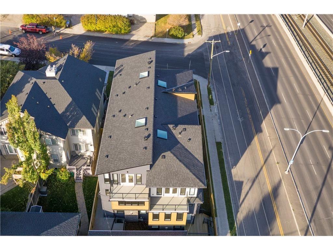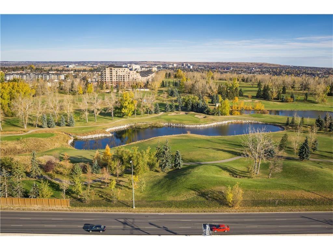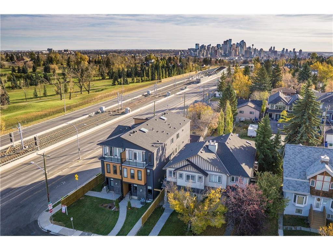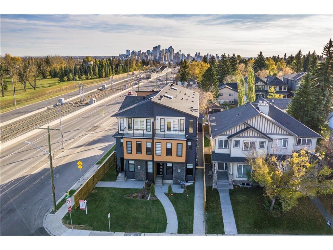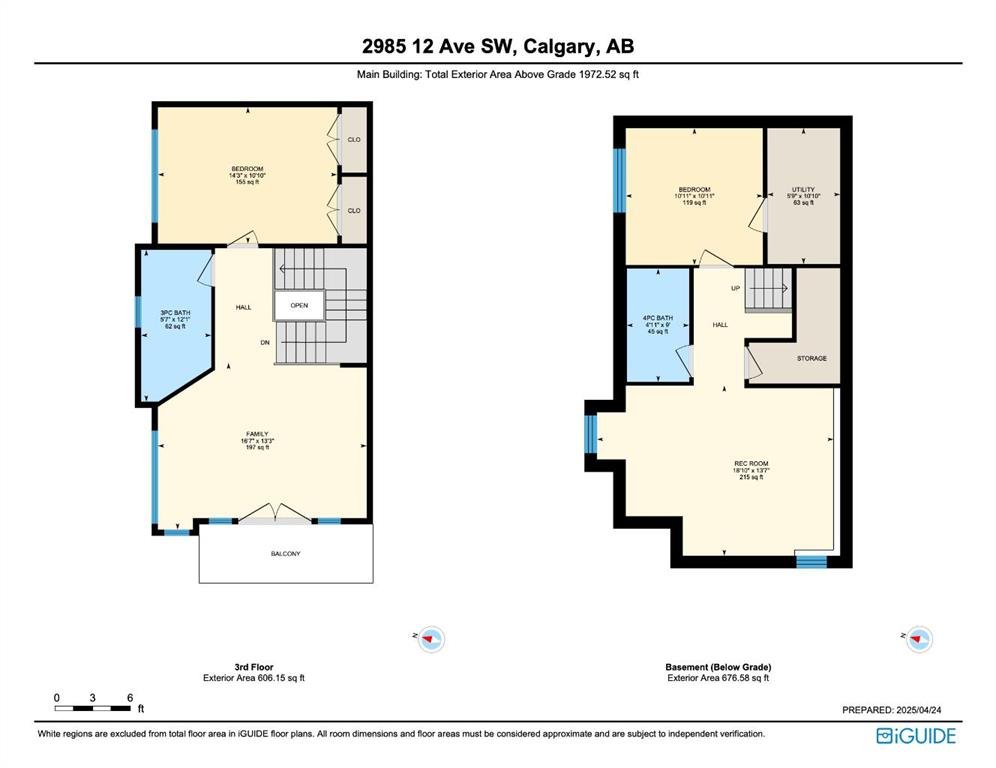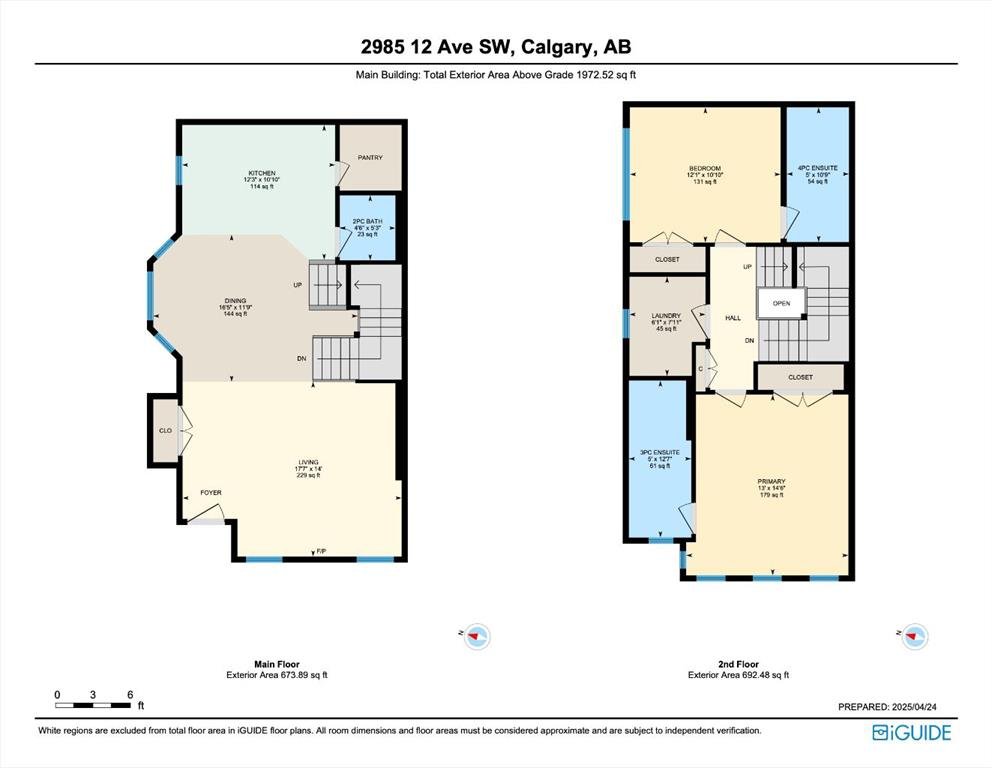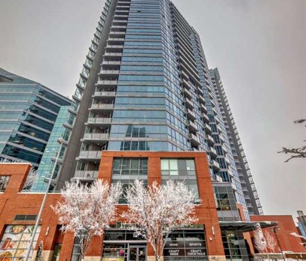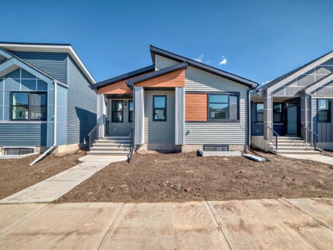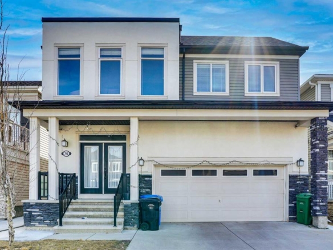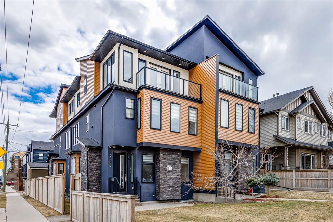Description
Welcome to urban townhouse living at its absolute finest. This 4-level, air-conditioned executive townhome offers 2,373 sq ft of luxurious, fully developed space featuring 4 bedrooms and 4.5 bathrooms, thoughtfully designed for both upscale entertaining and everyday comfort.
Perfectly positioned in Shaganappi, this residence places you just steps to the C-Train, Westbrook Mall, 17th Avenue, and only minutes from downtown. Yet what truly sets this home apart is its panoramic west-facing views of the Shaganappi Golf Course — a rare and breathtaking backdrop for city living.
From the moment you step inside, the elevated design and meticulous attention to detail are undeniable: luxury vinyl plank flooring, two-toned custom cabinetry, quartz countertops, a walk-in pantry, designer lighting, and a high-end appliance package all contribute to a home that is both refined and functional.
The main floor is tailored for entertaining, offering an expansive living area, generous dining space, and a chef-inspired kitchen with direct access to the walk-in pantry.
Upstairs, the second level showcases two well-appointed bedrooms—each with their own private ensuite—as well as a dedicated laundry room.
The third-level retreat is nothing short of spectacular: over 550 sq ft of elevated living, including a stylish lounge space, private west-facing balcony, spa-calibre steam shower, and a sprawling primary bedroom sanctuary with sweeping views.
The fully finished lower level adds yet another layer of versatility with a spacious family/media room, fourth bedroom, and a fourth full bathroom — perfect for guests or multigenerational living.
This is not your average townhome — it’s an elevated inner-city lifestyle, surrounded by amenities and set against an unexpected, natural backdrop.
Details
Updated on May 19, 2025 at 11:00 pm-
Price $749,000
-
Property Size 1807.00 sqft
-
Property Type Row/Townhouse, Residential
-
Property Status Active
-
MLS Number A2216739
Features
- 3 or more Storey
- Asphalt Shingle
- Balcony
- Balcony s
- BBQ gas line
- Built-in Features
- Central Air
- Central Air Conditioner
- Central Vacuum
- Closet Organizers
- Dishwasher
- Double Vanity
- Dryer
- Finished
- Forced Air
- Full
- Garage Control s
- Gas
- Gas Stove
- High Ceilings
- Kitchen Island
- Laminate Counters
- Living Room
- Natural Gas
- No Animal Home
- No Smoking Home
- Pantry
- Park
- Playground
- Private Entrance
- Quartz Counters
- Range Hood
- Refrigerator
- Schools Nearby
- See Remarks
- Shopping Nearby
- Sidewalks
- Single Garage Detached
- Skylight s
- Soaking Tub
- Steam Room
- Street Lights
- Tennis Court s
- Vinyl Windows
- Walk-In Closet s
- Walking Bike Paths
- Washer
- Window Coverings
- Wired for Sound
Address
Open on Google Maps-
Address: 2985 12 Avenue SW
-
City: Calgary
-
State/county: Alberta
-
Zip/Postal Code: T3H 5Z6
-
Area: Shaganappi
Mortgage Calculator
-
Down Payment
-
Loan Amount
-
Monthly Mortgage Payment
-
Property Tax
-
Home Insurance
-
PMI
-
Monthly HOA Fees
Contact Information
View ListingsSimilar Listings
#401 220 12 Avenue SE, Calgary, Alberta, T2G 0R5
- $379,900
- $379,900
208 Lucas Place NW, Calgary, Alberta, T3P 2E6
- $629,900
- $629,900
76 Cityscape Grove NE, Calgary, Alberta, T3N 0M7
- $774,900
- $774,900

