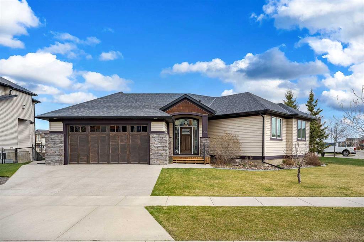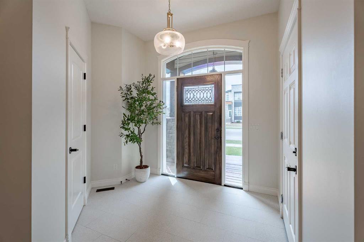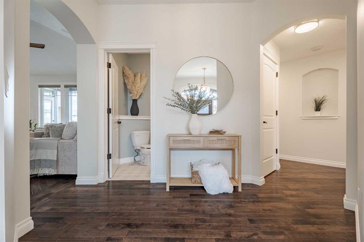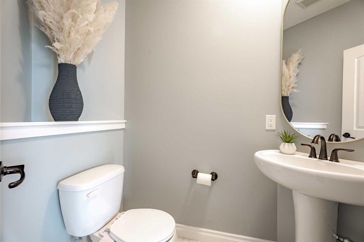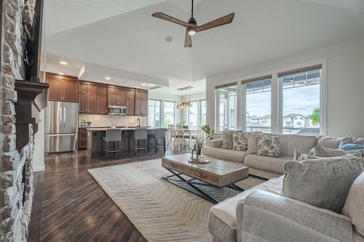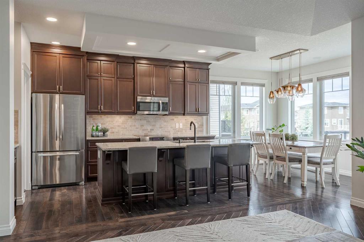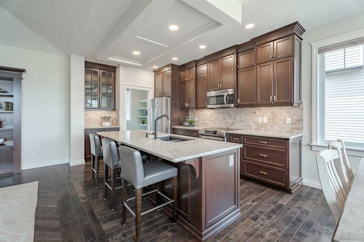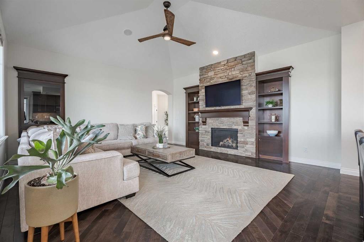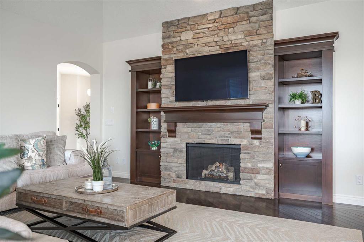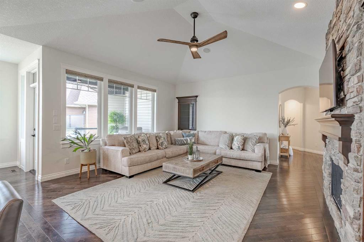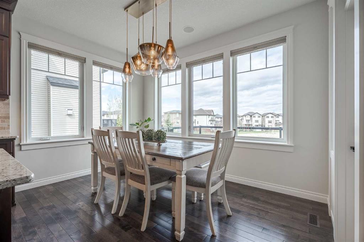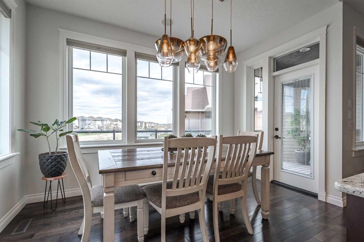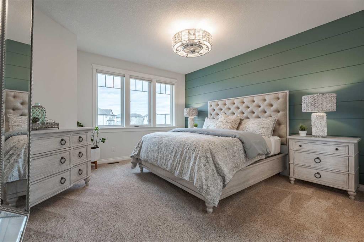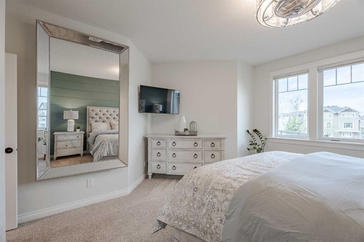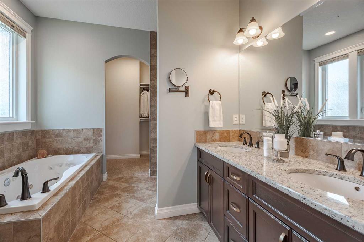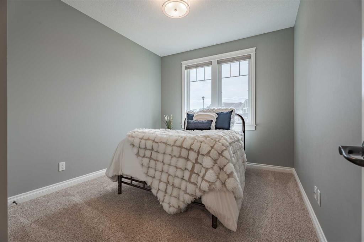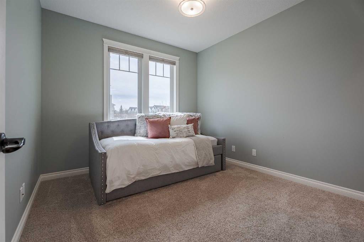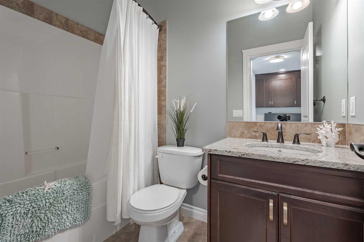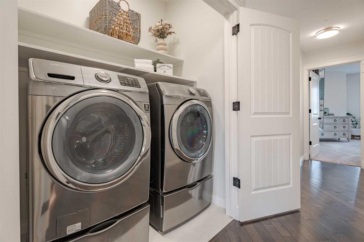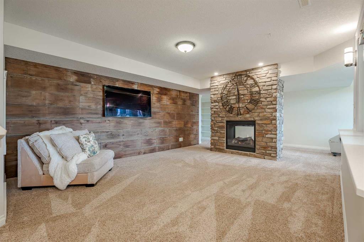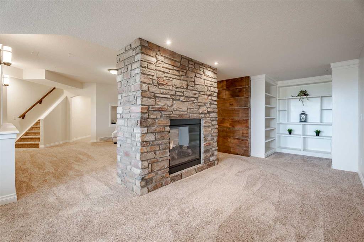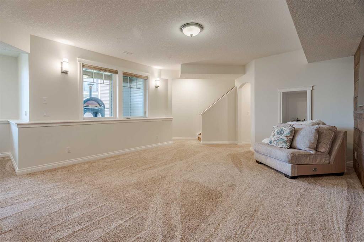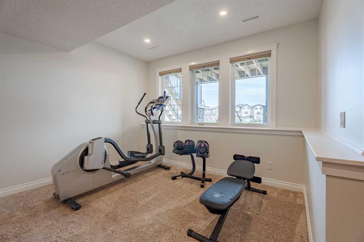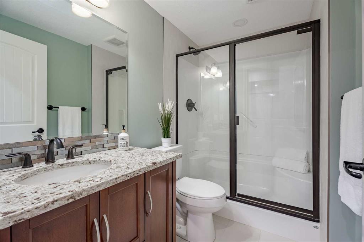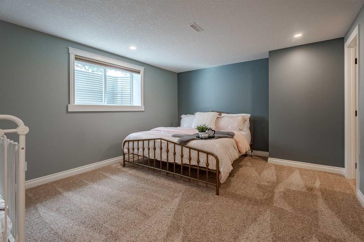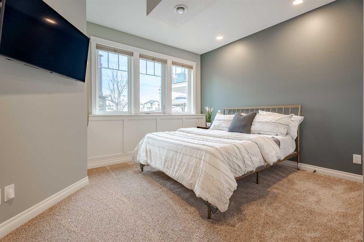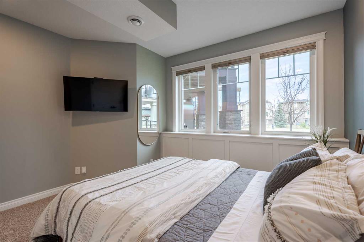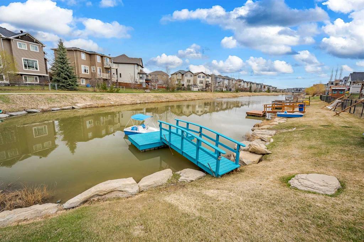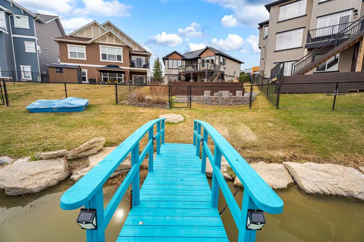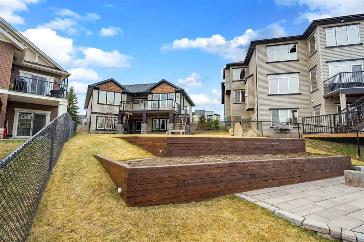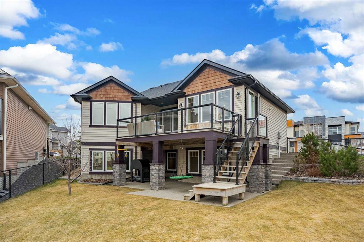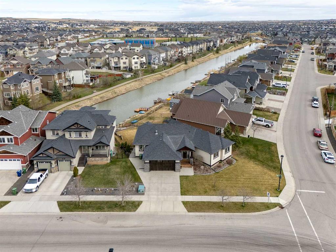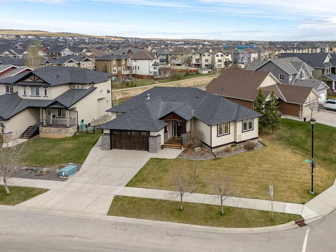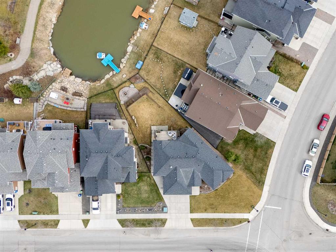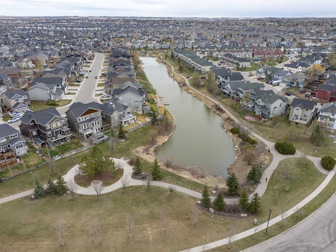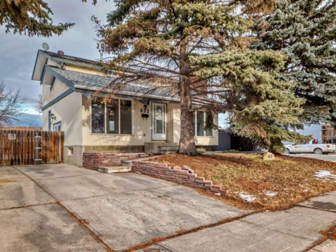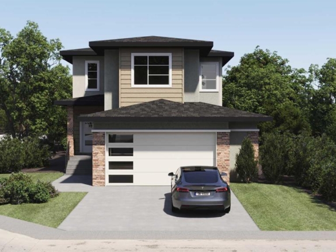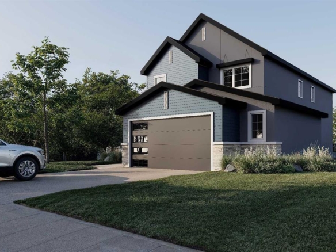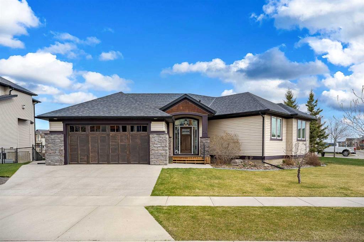Description
*Check out BOTH the VIRTUAL 3D AND VIDEO Tour! Prepare to be WOWED!! This stunning 5-bedroom bungalow sits proudly on a huge corner lot, backing onto the serene canals in Bayside—with your very own private dock to enjoy sunset views for life! Step into a grand tiled foyer that opens into a sun-soaked living space with soaring vaulted ceilings, rich hardwood floors, and a striking full-stone fireplace. The chef’s kitchen is timeless, featuring custom cabinetry, granite counters, a large island, stainless appliances, and a walk-in pantry, all flowing into an oversized dining area perfect for family gatherings. You’ll love all the custom high-end built-ins throughout the living room, amazing spacious closets with drawers, basement rec area and library, full office built-ins on main floor. Wake up to peaceful water views in the elegant primary suite, complete with a spa-inspired 5-piece ensuite including a jetted tub and spacious walk-in closet. Two more nice sized bedrooms, two additional bathrooms, and main floor laundry complete the upper level. Head to the bright, raised sunshine basement offering high ceilings, a cozy two-way fireplace, custom built-ins, a large rec room, two generous bedrooms, a home office, in-floor heating (roughed in), and fantastic storage. All this sits on a huge corner lot that is beautifully landscaped with a custom stone firepit, raised garden, perennial flowerbeds, and underground sprinklers in both the front and backyard. So much room to play and grow – enjoy waterfront living at its finest! Don’t delay come see this home sweet home today!
Details
Updated on May 30, 2025 at 8:00 pm-
Price $1,068,800
-
Property Size 1764.20 sqft
-
Property Type Detached, Residential
-
Property Status Active
-
MLS Number A2215511
Features
- Asphalt Shingle
- Built-in Features
- Bungalow
- Ceiling Fan s
- Closet Organizers
- Deck
- Dishwasher
- Dock
- Double Garage Attached
- Double Vanity
- Dryer
- Finished
- Forced Air
- Full
- Gas
- In Floor
- Kitchen Island
- Microwave Hood Fan
- Natural Gas
- Open Floorplan
- Pantry
- Park
- Patio
- Playground
- Refrigerator
- Schools Nearby
- Shopping Nearby
- Sidewalks
- Stove s
- Street Lights
- Walk-In Closet s
- Washer
- Window Coverings
Address
Open on Google Maps-
Address: 28 Bayside Link SW
-
City: Airdrie
-
State/county: Alberta
-
Zip/Postal Code: T4B 0V6
-
Area: Bayside
Mortgage Calculator
-
Down Payment
-
Loan Amount
-
Monthly Mortgage Payment
-
Property Tax
-
Home Insurance
-
PMI
-
Monthly HOA Fees
Contact Information
View ListingsSimilar Listings
652 Queensland Drive SE, Calgary, Alberta, T2J 4G7
- $629,900
- $629,900
3 lakewood Way, Strathmore, Alberta, T1P 1W9
- $849,000
- $849,000
11 Lakewood Way, Strathmore, Alberta, T1P 2J5
- $849,900
- $849,900
