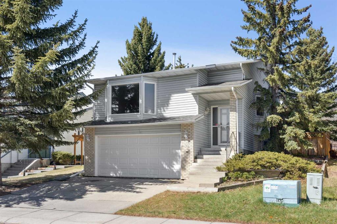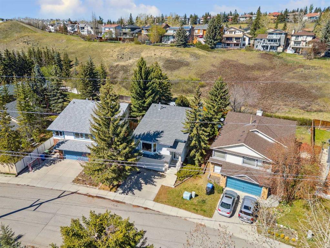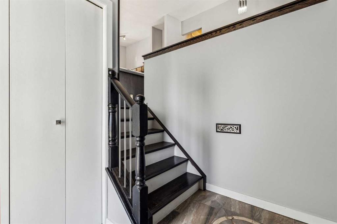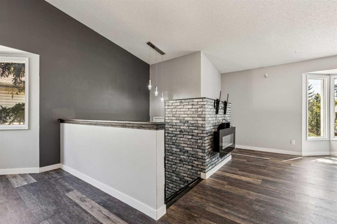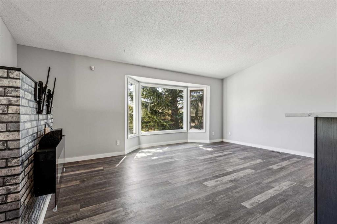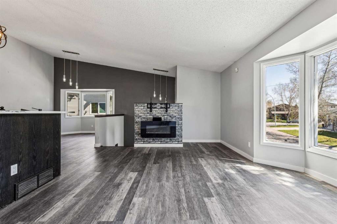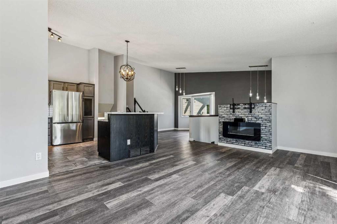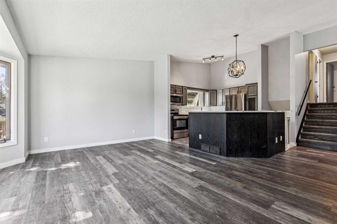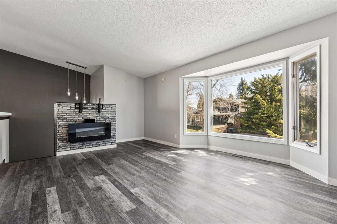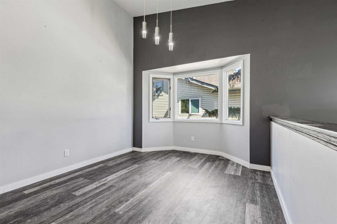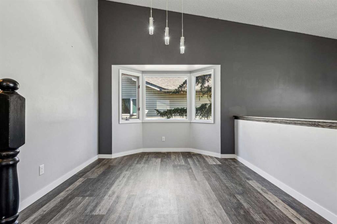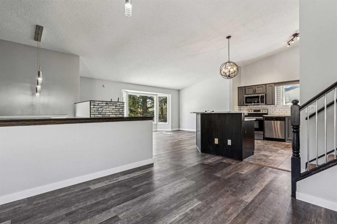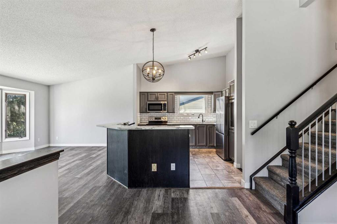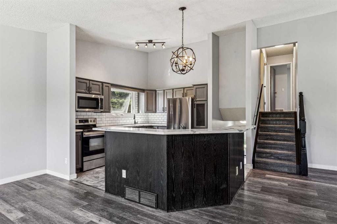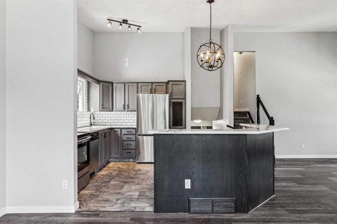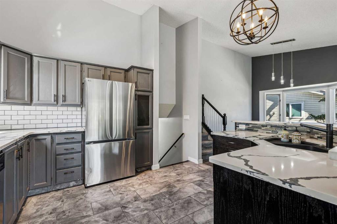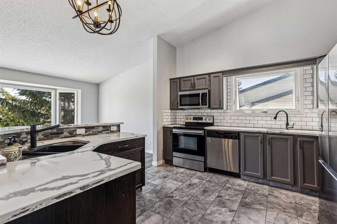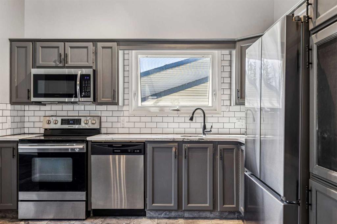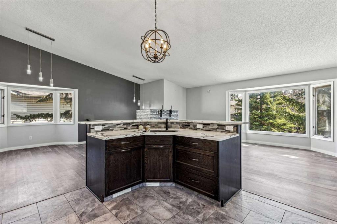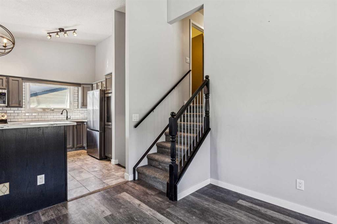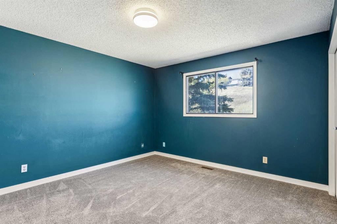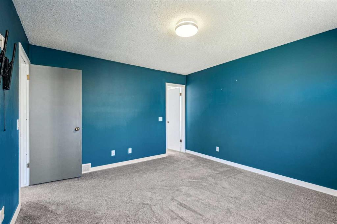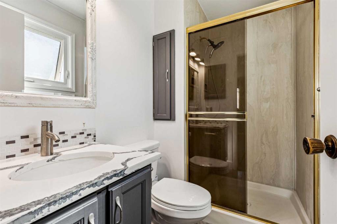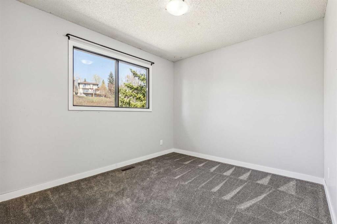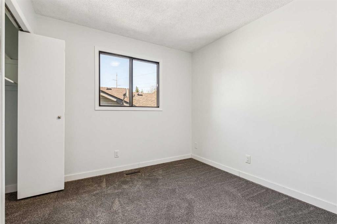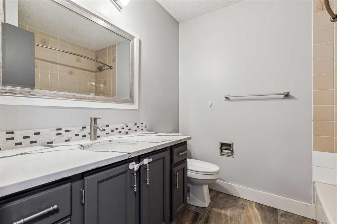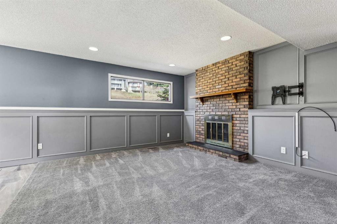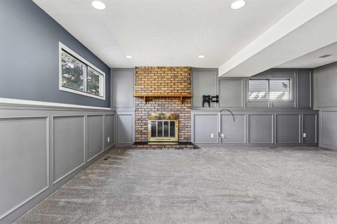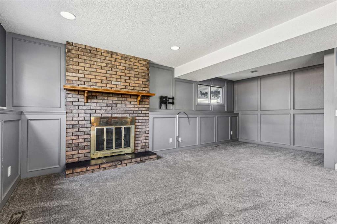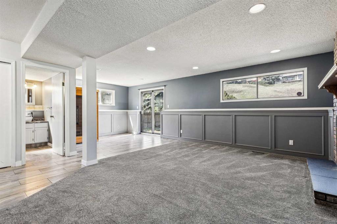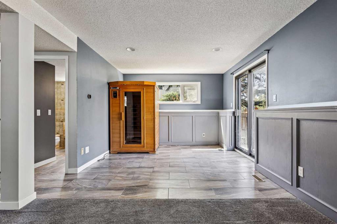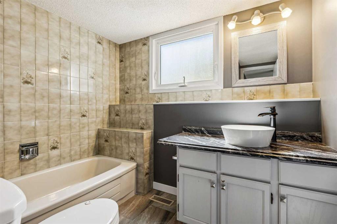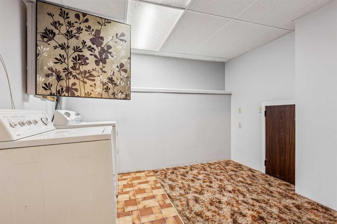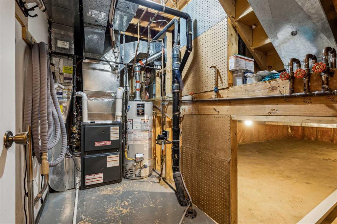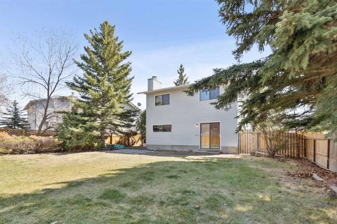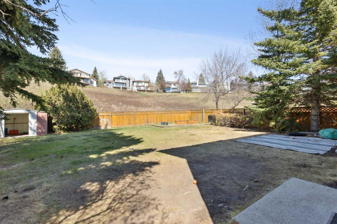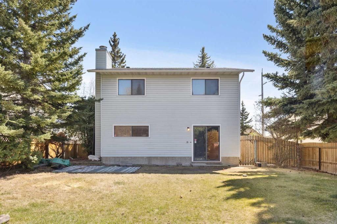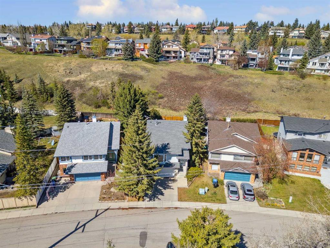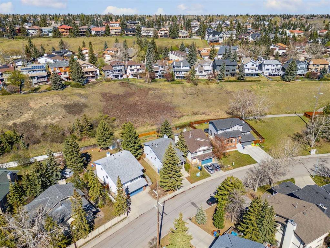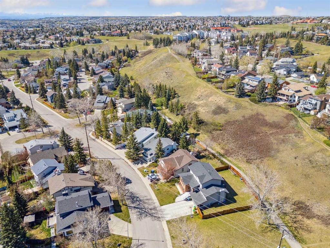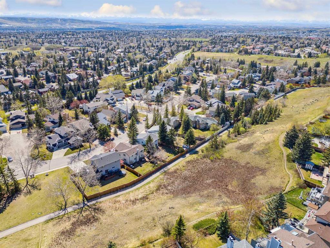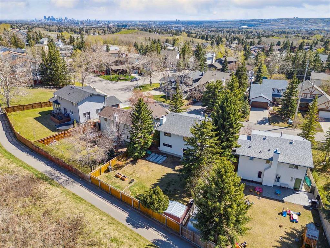Description
**PRICE IMPROVED!! Nestled in a charming, established neighborhood with towering mature trees, this beautifully updated 4-level split home offers the perfect blend of modern comfort and timeless appeal. Backing onto a serene green space with an off-leash dog area, this 3-bedroom, 3-bathroom gem is ideal for families, pet owners, or anyone craving a peaceful retreat with access to parks, bike paths, walking trails, and abundant wildlife. Step inside to a bright and airy interior, freshly painted throughout with updated carpeting and flooring. The heart of the home is the open-concept main level, where a wall removal between the living room and kitchen creates a seamless flow. Large bay windows flood the space with natural light, highlighting the vaulted living and dining areas. The reimagined kitchen is an entertainer’s dream, featuring freshly painted oak cabinetry, all-new countertops, a custom-designed island, two sinks, new faucets, and stylish tile backsplash. Modern appliances, including a new fridge/freezer, dishwasher, and microwave with hood vent, complete the space. The third level is a cozy haven, boasting a massive family room with a charming wood-burning fireplace, a 4-piece bathroom, and a patio door leading to a spacious, fully fenced backyard—perfect for kids, pets, or summer barbecues. The adjacent green space transforms into a winter wonderland for tobogganing or a summer playground for kite-flying and bike riding. A practical “mudroom” area by the back sliding door keeps gear organized and makes cleaning up after outdoor adventures a breeze. Upstairs, three generously sized bedrooms await, with the primary suite offering a refreshed 3-piece ensuite with new tiles, countertop, sink, and faucet. A second 4-piece bathroom ensures convenience for family or guests. The fourth level features a large laundry room, utility space, and access to the attached double garage. Recent upgrades elevate this home’s appeal: a new heat pump, replaced windows, new light fixtures inside and out, painted railings, new baseboards, and a newer fence in the backyard and on one side. The 4-level split design provides privacy and flexibility, allowing everyone to spread out—whether its adults relaxing by the fireplace, kids playing downstairs, or guests enjoying their own space. Located steps from schools, parks, a recreation center, restaurants, and transit, this home combines the tranquility of nature with the convenience of urban amenities. The large, private backyard and proximity to green space create an idyllic setting for family life, with the added bonus of an off-leash dog park just beyond the fence. BRAND NEW FURNACE JUST INSTALLED.
Details
Updated on August 8, 2025 at 7:01 am-
Price $669,000
-
Property Size 1811.00 sqft
-
Property Type Detached, Residential
-
Property Status Active
-
MLS Number A2218766
Features
- 4 Level Split
- Asphalt Shingle
- Dishwasher
- Double Garage Attached
- Electric
- Electric Stove
- Finished
- Forced Air
- Full
- Garage Control s
- Gas
- High Ceilings
- Microwave Hood Fan
- No Smoking Home
- Other
- Park
- Playground
- Private Yard
- Refrigerator
- Schools Nearby
- See Remarks
- Shopping Nearby
- Sidewalks
- Street Lights
- Walk-Out To Grade
- Washer Dryer
Address
Open on Google Maps-
Address: 72 Hawkley Valley Road NW
-
City: Calgary
-
State/county: Alberta
-
Zip/Postal Code: T3G 3B1
-
Area: Hawkwood
Mortgage Calculator
-
Down Payment
-
Loan Amount
-
Monthly Mortgage Payment
-
Property Tax
-
Home Insurance
-
PMI
-
Monthly HOA Fees
Contact Information
View ListingsSimilar Listings
3012 30 Avenue SE, Calgary, Alberta, T2B 0G7
- $520,000
- $520,000
33 Sundown Close SE, Calgary, Alberta, T2X2X3
- $749,900
- $749,900
8129 Bowglen Road NW, Calgary, Alberta, T3B 2T1
- $924,900
- $924,900
