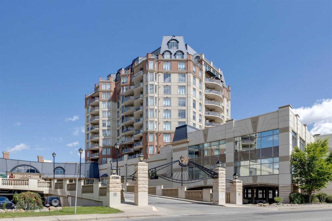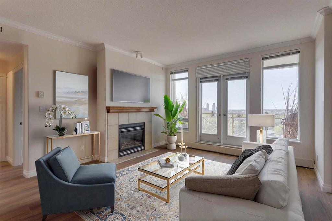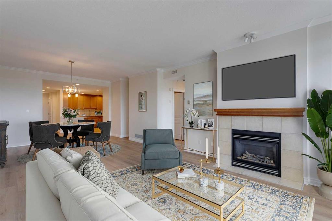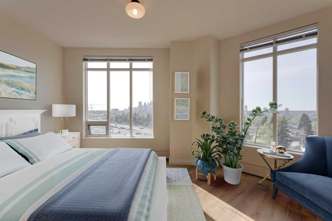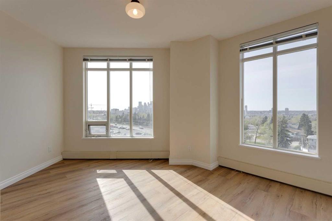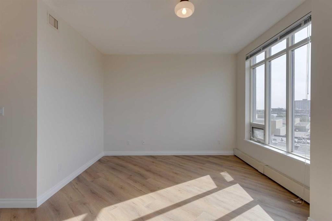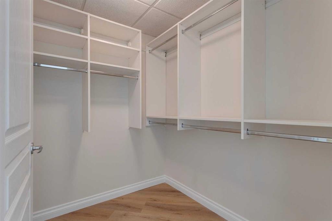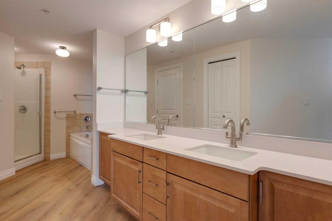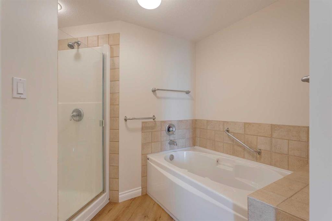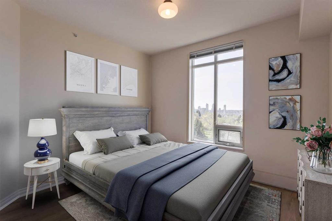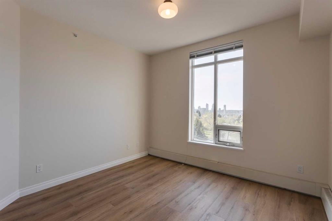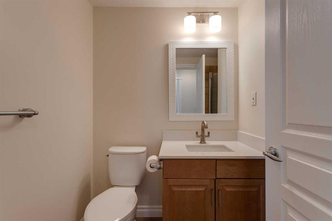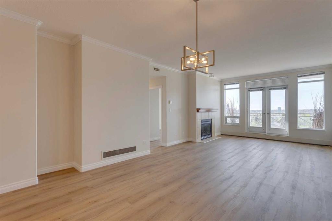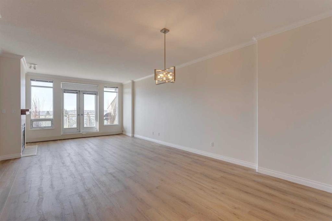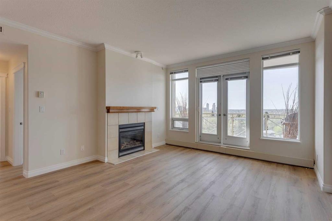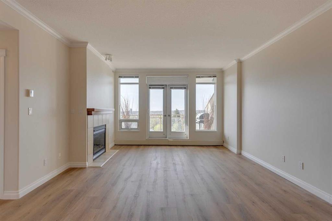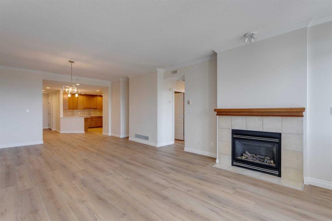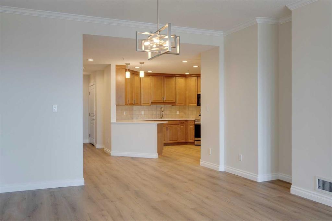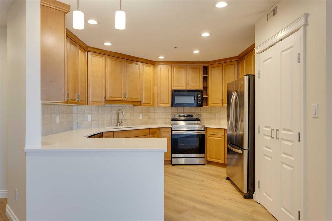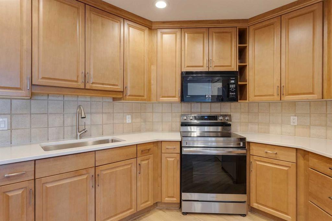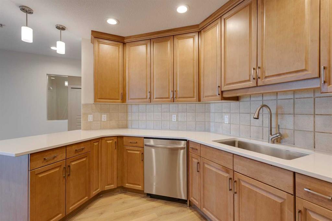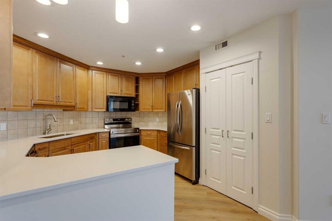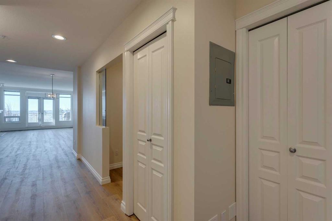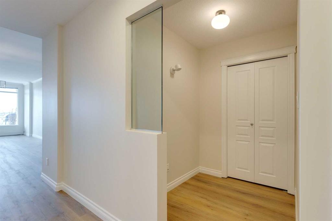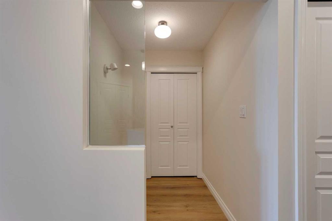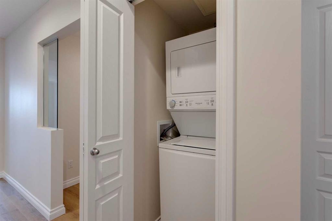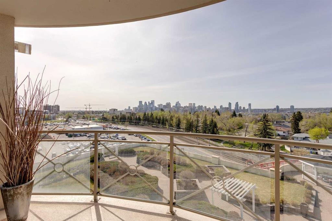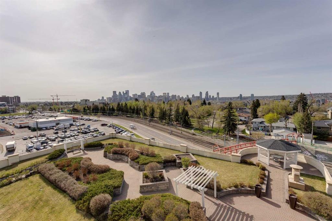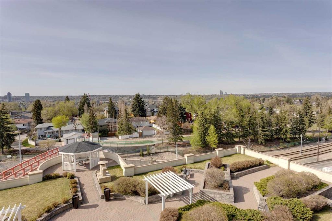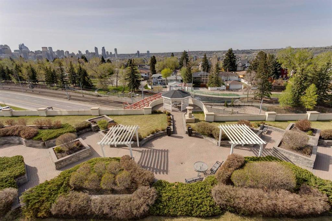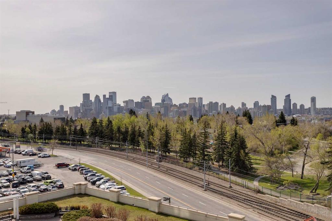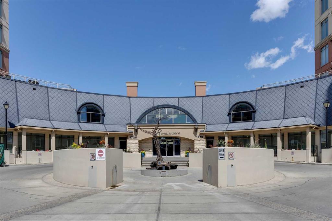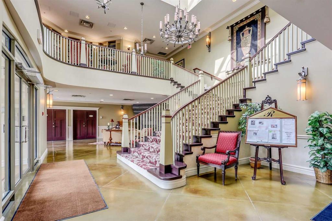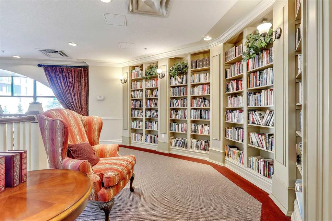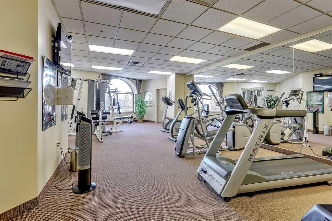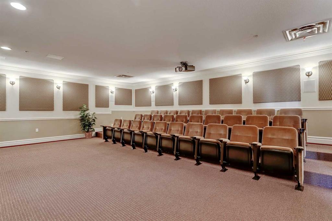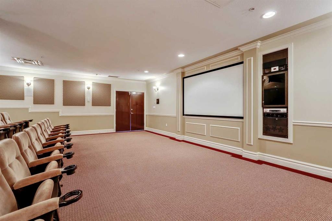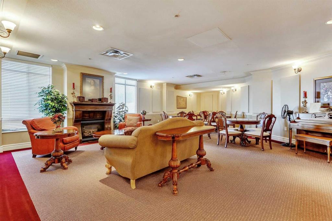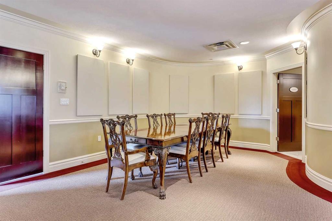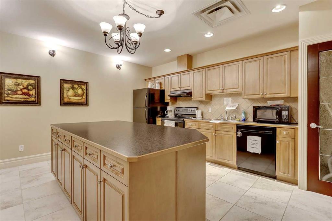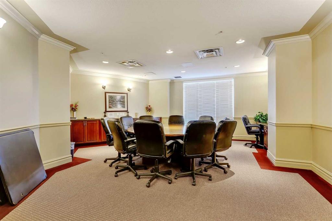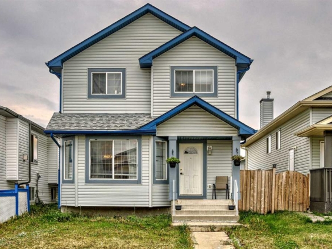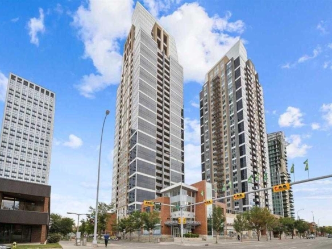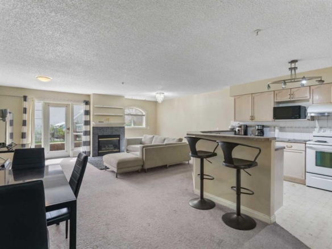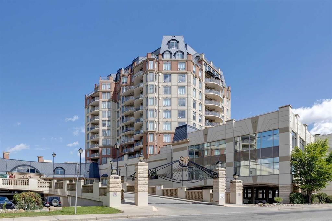Description
Welcome to The Renaissance at North Hill. This NEWLY RENOVATED 2 bedroom + Den / 2 full bath home has been stunningly upgraded and offers open plan living with unobstructed PANORAMIC downtown and MOUNTAIN views from your private South facing balcony. Upgrades include: Brand new LVP flooring throughout for easy movement between rooms, Silestone quartz countertops, new (2022) stainless steel appliances, all new fixtures and lighting throughout PLUS upgraded plumbing – including brand new sinks, Toto toilets, plumbing fixtures, and shut-off valves AND a cozy gas fireplace, gorgeous maple cabinetry, 9 foot ceilings and Central A/C. This gorgeous turn-key unit has it all. The Primary bedroom stuns with oversized windows showcasing your downtown view, spacious walk-in closet leading to your HUGE Primary bath with double sink vanity, soaker tub, W/C and walk-in shower. All this PLUS TWO TITLED PARKING stalls, located immediately as you step out of the door and into the parkade and PRIVATE same floor STORAGE. But what’s the BEST PART about condo living at The Renaissance? The amenities are UNMATCHED – 24 hour concierge/security, two guest suites, games room, fully equipped gym, movie theatre, meeting room, entertaining space, car wash & private terrace courtyard, PLUS close proximity to the C-Train and direct indoor access to all of the shops and services at North Hill Centre – NEVER feel the chill of -40 to get groceries again! At The Renaissance, condo living is a lifestyle – come see what you’ve been missing!
Details
Updated on May 23, 2025 at 7:00 pm-
Price $600,000
-
Property Size 1270.10 sqft
-
Property Type Apartment, Residential
-
Property Status Active
-
MLS Number A2218918
Features
- Accessible Common Area
- Additional Parking
- Apartment-Single Level Unit
- Balcony
- Balcony s
- Baseboard
- Bathroom Grab Bars
- BBQ gas line
- Central Air
- Courtyard
- Covered
- Dishwasher
- Double Vanity
- Electric Range
- Gas
- Guest
- High Ceilings
- Living Room
- Low Flow Plumbing Fixtures
- Microwave Hood Fan
- No Animal Home
- No Smoking Home
- No Stairs One Level
- Open Floorplan
- Pantry
- Park
- Parkade
- Playground
- Quartz Counters
- Recessed Lighting
- Recreation Facilities
- Refrigerator
- Rubber
- Schools Nearby
- Secured
- See Remarks
- Shopping Nearby
- Sidewalks
- Soaking Tub
- Storage
- Street Lights
- Titled
- Underground
- Walk-In Closet s
- Walking Bike Paths
- Washer Dryer Stacked
- Window Coverings
Address
Open on Google Maps-
Address: #410 1718 14 Avenue NW
-
City: Calgary
-
State/county: Alberta
-
Zip/Postal Code: T2N 4Y7
-
Area: Hounsfield Heights/Briar Hill
Mortgage Calculator
-
Down Payment
-
Loan Amount
-
Monthly Mortgage Payment
-
Property Tax
-
Home Insurance
-
PMI
-
Monthly HOA Fees
Contact Information
View ListingsSimilar Listings
163 Taracove Estate Drive NE, Calgary, Alberta, T3j 4R1
- $675,000
- $675,000
#205 211 13 Avenue SE, Calgary, Alberta, T2G1E1
- $385,000
- $385,000
#109 923 15 Avenue SW, Calgary, Alberta, T2R 0S2
- $429,000
- $429,000
