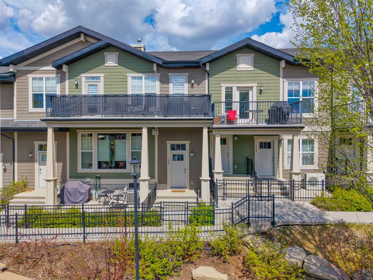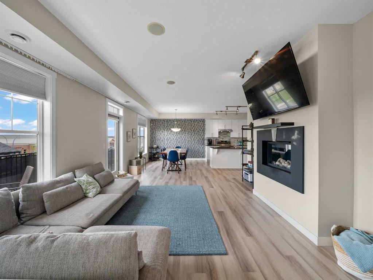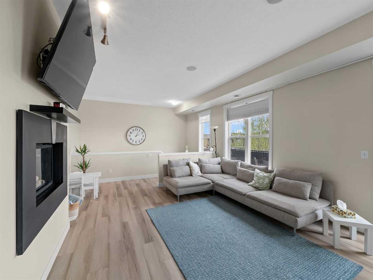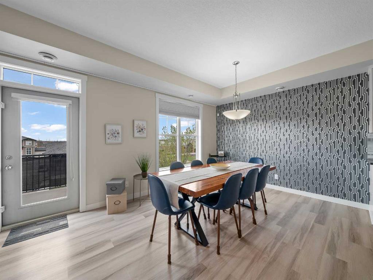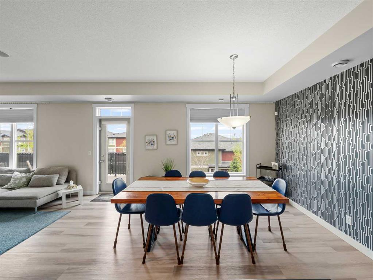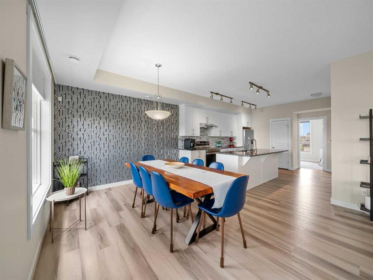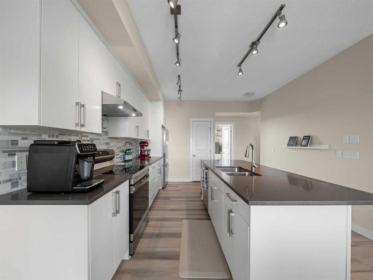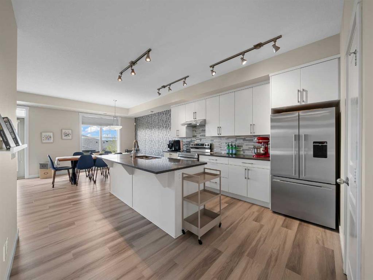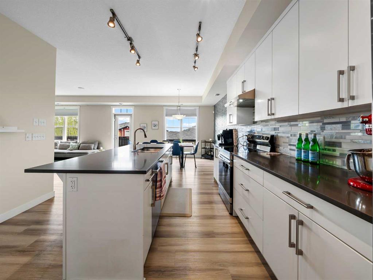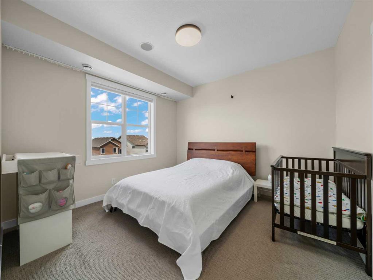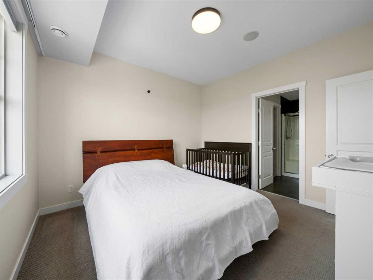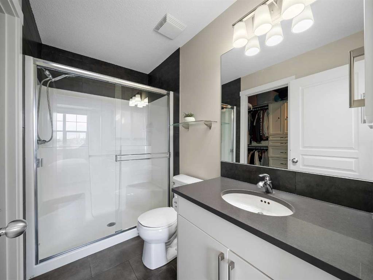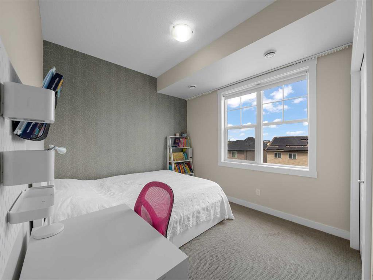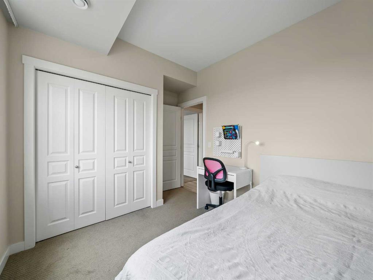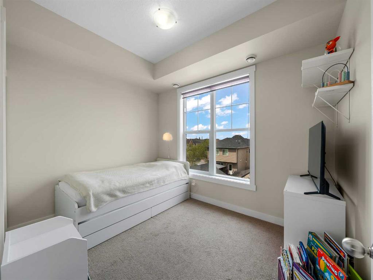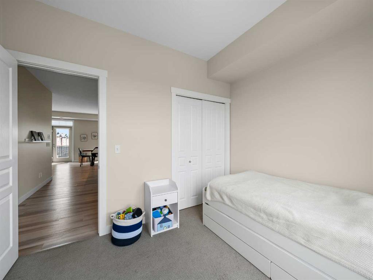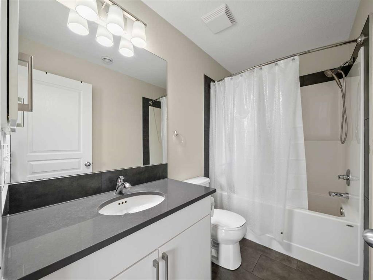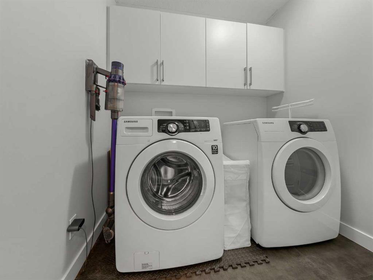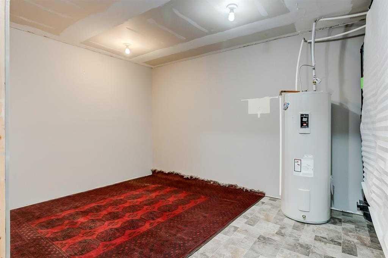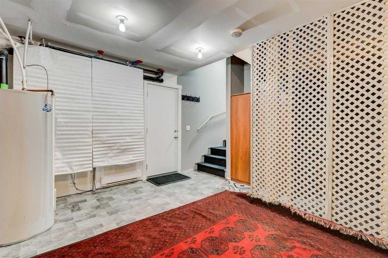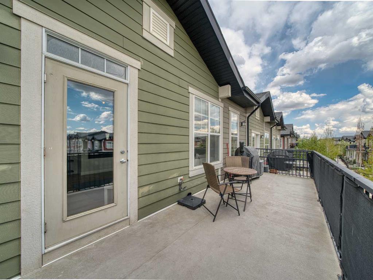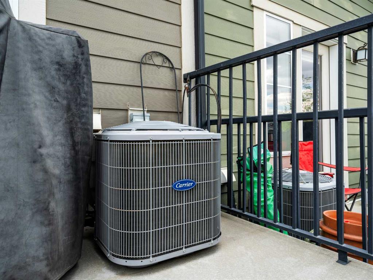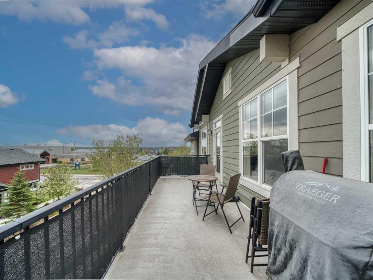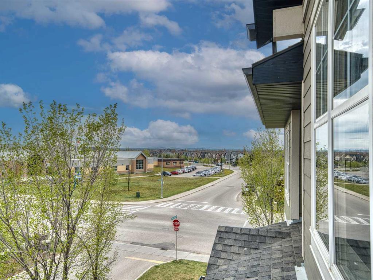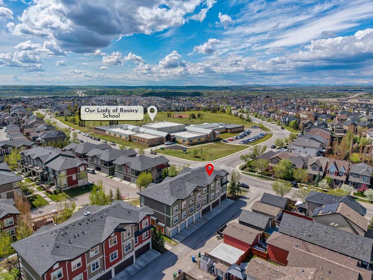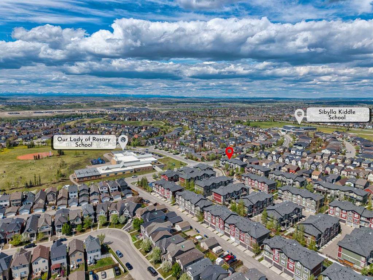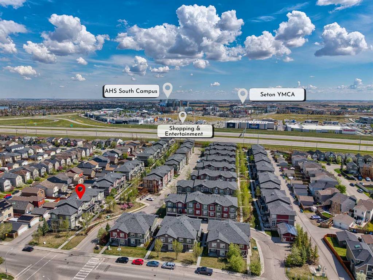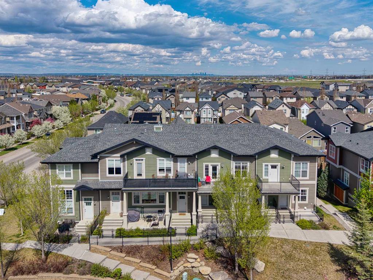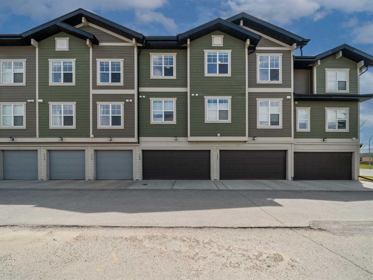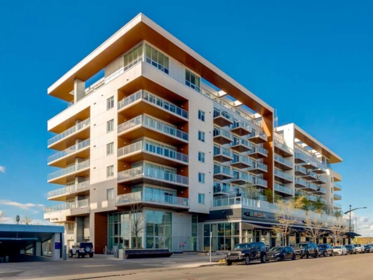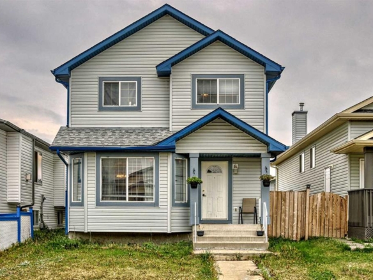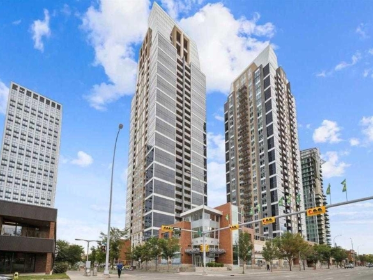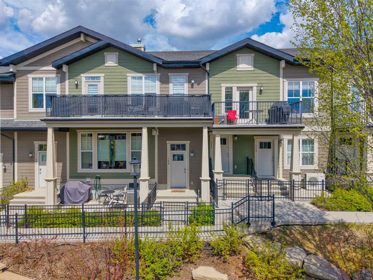Description
Welcome to this meticulously maintained three-bedroom townhome, ideally situated in the highly desirable community of Cranston. The open-concept main level features a spacious living room, dining area, and kitchen, thoughtfully designed to provide seamless flow for both everyday living and entertaining. The kitchen is equipped with stainless steel appliances, including a brand-new stove, and opens onto a generously sized balcony—perfect for summer barbecues while enjoying stunning mountain views. Freshly and professionally painted throughout, the home offers a bright, clean aesthetic and is truly move-in ready. The primary suite boasts a walk-in closet with custom built-ins and a private en-suite bathroom. Two additional kids bedrooms, a full bathroom, and a separate laundry room offer added functionality and convenience. On the lower level, a versatile flex space provides access to the double attached garage, which includes extra shelving for enhanced storage. Additional features of the home include central air conditioning, 9ft ceilings, Luxury vinyl plank flooring. All of this is set within the vibrant, family-friendly community of Cranston—renowned for its top-rated schools, expansive parks, scenic pathways, and close proximity to shopping, Seton amenities, and major transportation routes. Do not miss this exceptional opportunity to own a top-floor residence in one of Calgary’s most sought-after neighbourhoods.
Details
Updated on June 10, 2025 at 5:00 pm-
Price $524,900
-
Property Size 1449.45 sqft
-
Property Type Row/Townhouse, Residential
-
Property Status Active
-
MLS Number A2221545
Features
- Asphalt Shingle
- Balcony
- Balcony s
- BBQ gas line
- Bungalow
- Central Air
- Central Air Conditioner
- Chandelier
- Closet Organizers
- Clubhouse
- Courtyard
- Dishwasher
- Double Garage Attached
- Dryer
- Electric Stove
- Forced Air
- Garage Control s
- Garage Door Opener
- Garage Faces Rear
- Gas
- High Efficiency
- Humidifier
- Insulated
- Kitchen Island
- Living Room
- Mantle
- Microwave Hood Fan
- No Animal Home
- No Smoking Home
- Open Floorplan
- Park
- Partial
- Partially Finished
- Playground
- Quartz Counters
- Refrigerator
- Schools Nearby
- Shopping Nearby
- Sidewalks
- Storage
- Street Lights
- Tennis Court s
- Track Lighting
- Walk-In Closet s
- Walking Bike Paths
- Washer
- Window Coverings
Address
Open on Google Maps-
Address: 109 Cranford Walk SE
-
City: Calgary
-
State/county: Alberta
-
Zip/Postal Code: T3M 1R5
-
Area: Cranston
Mortgage Calculator
-
Down Payment
-
Loan Amount
-
Monthly Mortgage Payment
-
Property Tax
-
Home Insurance
-
PMI
-
Monthly HOA Fees
Contact Information
View ListingsSimilar Listings
#215 8505 Broadcast Avenue SW, Calgary, Alberta, T3H 6B5
- $469,000
- $469,000
163 Taracove Estate Drive NE, Calgary, Alberta, T3j 4R1
- $675,000
- $675,000
#205 211 13 Avenue SE, Calgary, Alberta, T2G1E1
- $385,000
- $385,000
