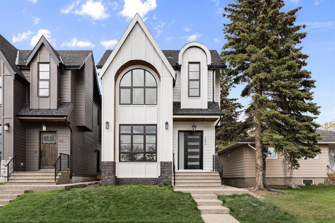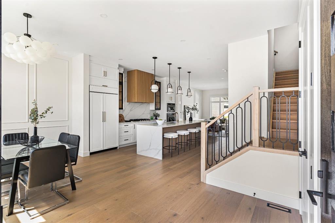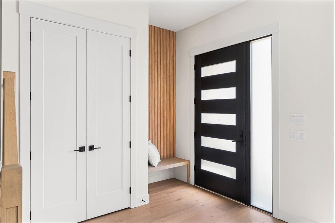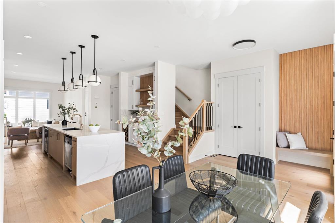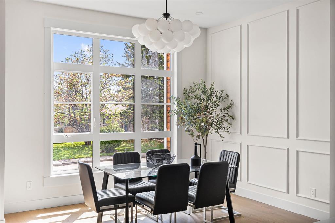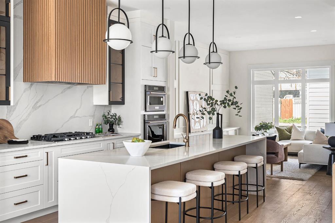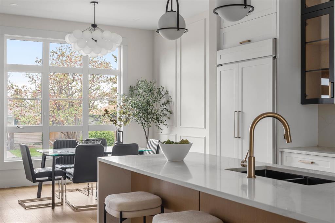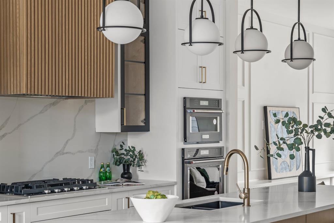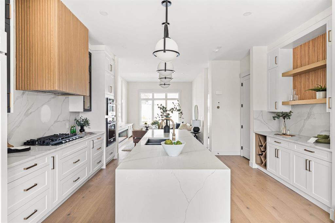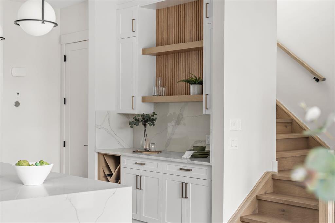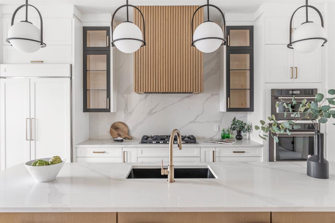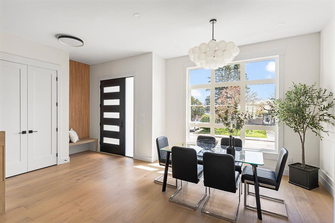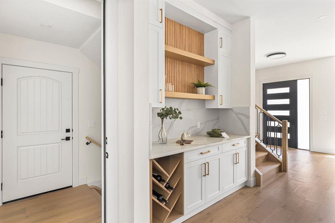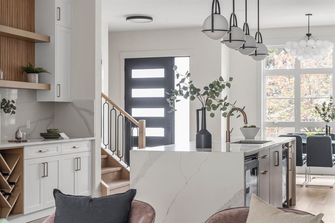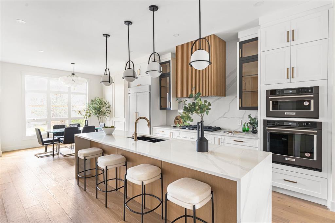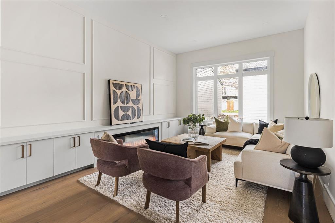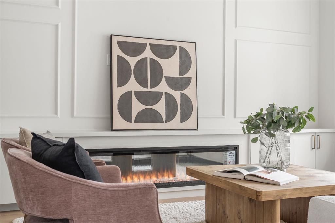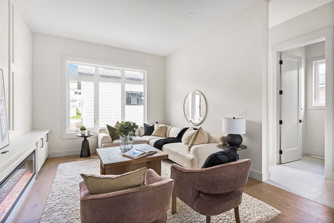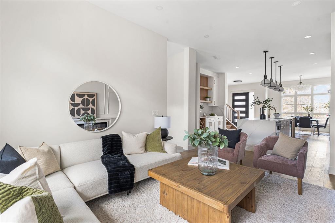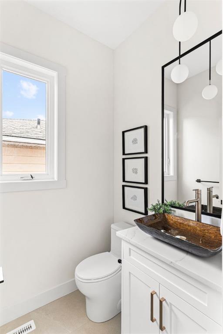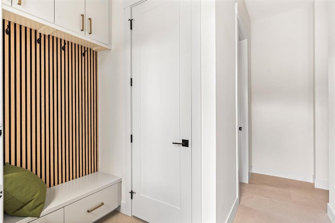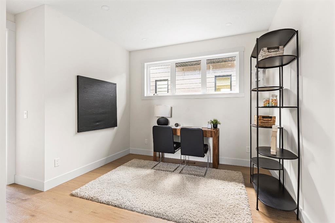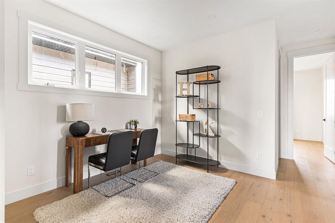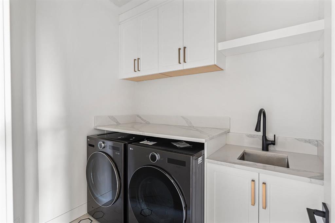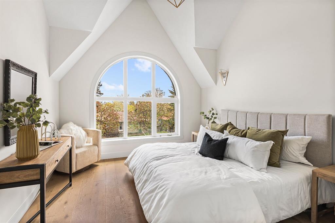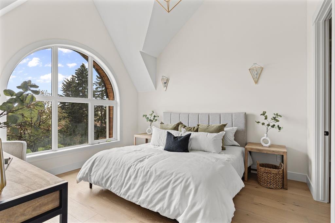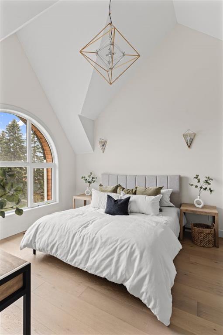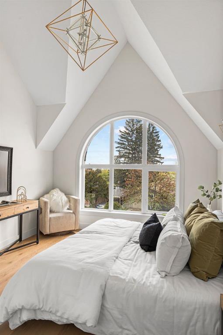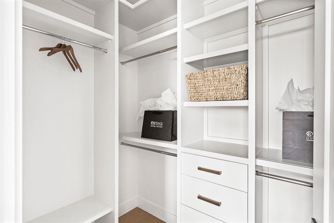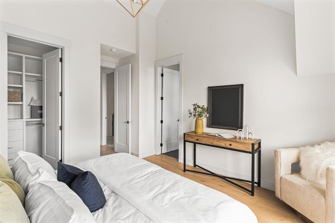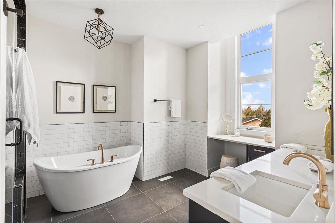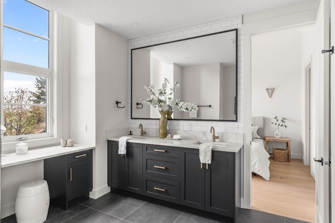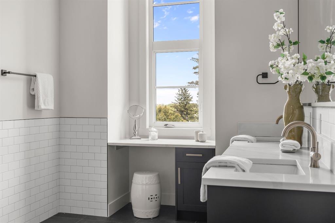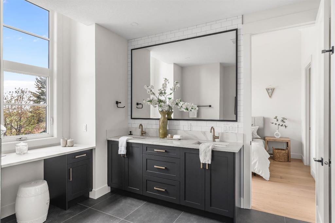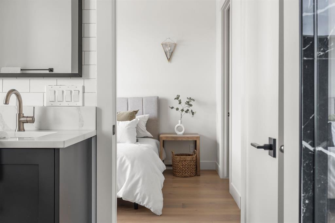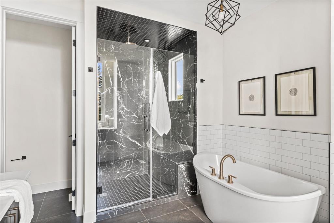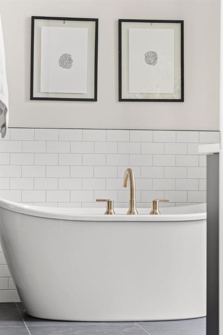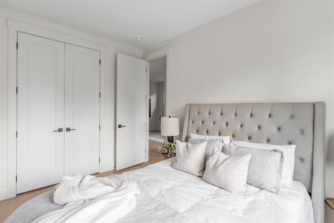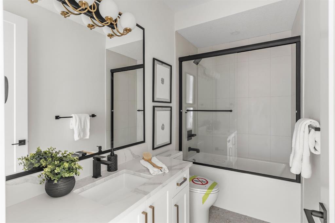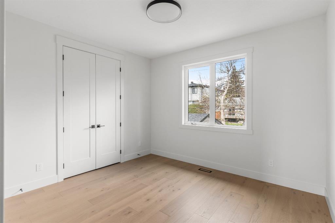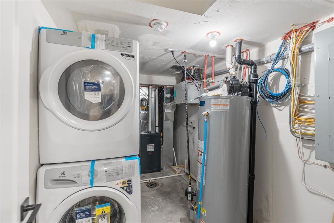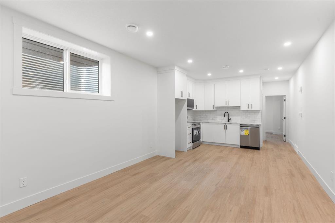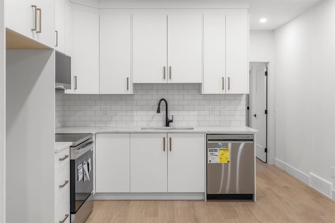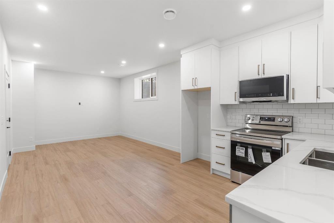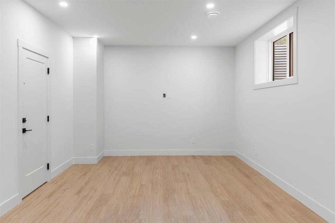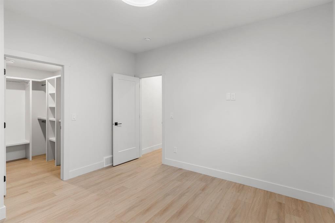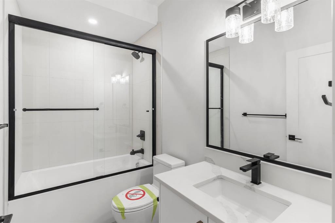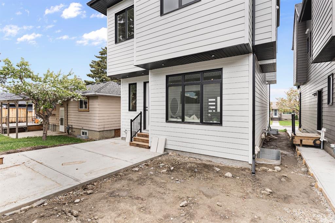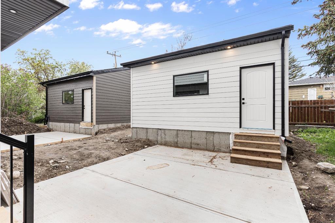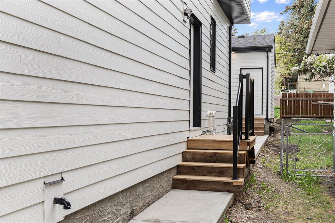Description
Situated on a rare 30-foot-wide lot, this intelligently designed modern residence with a legal basement suite presents a sophisticated alternative to the conventional narrow home layout. The exterior showcases elegant cedar soffits and distinctive arch details, setting the stage for a thoughtfully curated interior featuring hardwood flooring throughout the main and upper levels. Soaring 10-foot ceilings on the main floor and 9-foot ceilings upstairs and in the basement create a bright, open ambiance across the home’s well-planned layout. The chef-inspired kitchen is equipped with premium built-in appliances, a waterfall island, a refined champagne bronze faucet, and is complemented by custom wainscoting in both the dining and living areas. A spacious mudroom and a beautifully appointed powder room complete the main level with both function and flair. Upstairs, the vaulted ceiling in the primary suite offers a serene, retreat-like feel, along with a generous walk-in closet and a luxurious five-piece ensuite with elegant upgrades. The second level also features a conveniently located laundry room, a versatile bonus room, two additional well-sized bedrooms, and a stylish four-piece bathroom. The fully self-contained legal basement suite—with its own appliances, seperate laundry and entrance to the basement—offers ideal flexibility for extended family, guests, or potential rental income. Additional highlights include a 20×20 double detached garage with a built-in security camera and upcoming seasonal landscaping, including backyard sod, and full fencing—all scheduled for completion shortly. Ideally located with quick access to McKnight Boulevard, Deerfoot Trail, downtown Calgary, Confederation Park, Nose Hill Park, and nearby schools, this exceptional property represents a rare opportunity to own a modern, wide-lot home in a sought-after inner-city location. Call today to book your tour!
Details
Updated on August 14, 2025 at 10:01 pm-
Price $1,099,900
-
Property Size 2006.88 sqft
-
Property Type Detached, Residential
-
Property Status Active
-
MLS Number A2222619
Features
- 2 Storey
- Asphalt Shingle
- Bar
- Built-in Features
- Built-In Oven
- Built-In Refrigerator
- Dishwasher
- Double Garage Detached
- Double Vanity
- Electric
- Electric Cooktop
- Electric Stove
- Finished
- Forced Air
- Full
- Gas Cooktop
- High Ceilings
- Kitchen Island
- Microwave
- Microwave Hood Fan
- No Animal Home
- No Smoking Home
- Open Floorplan
- Other
- Park
- Playground
- Private Entrance
- Private Yard
- Range Hood
- Rough-In
- Schools Nearby
- Separate Entrance
- Separate Exterior Entry
- Shopping Nearby
- Sidewalks
- Street Lights
- Suite
- Vaulted Ceiling s
- Walk-In Closet s
- Washer Dryer
Address
Open on Google Maps-
Address: 163 Heston Street NW
-
City: Calgary
-
State/county: Alberta
-
Zip/Postal Code: T2K 2C5
-
Area: Highwood
Mortgage Calculator
-
Down Payment
-
Loan Amount
-
Monthly Mortgage Payment
-
Property Tax
-
Home Insurance
-
PMI
-
Monthly HOA Fees
Contact Information
View ListingsSimilar Listings
3012 30 Avenue SE, Calgary, Alberta, T2B 0G7
- $520,000
- $520,000
33 Sundown Close SE, Calgary, Alberta, T2X2X3
- $749,900
- $749,900
8129 Bowglen Road NW, Calgary, Alberta, T3B 2T1
- $924,900
- $924,900
