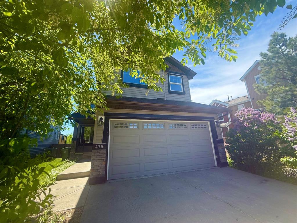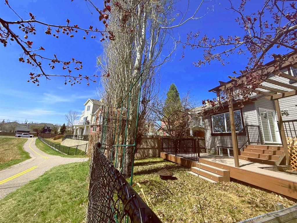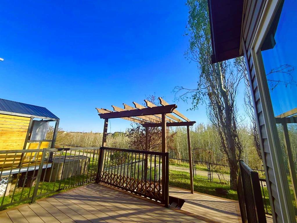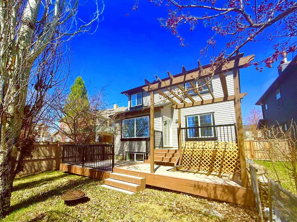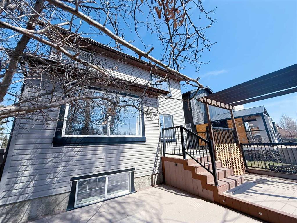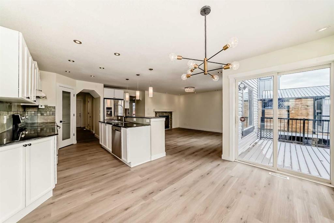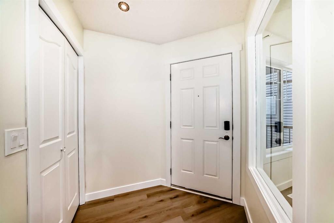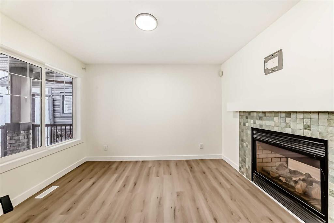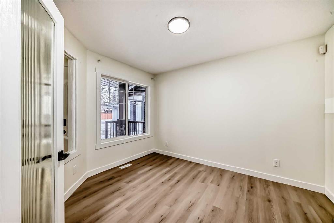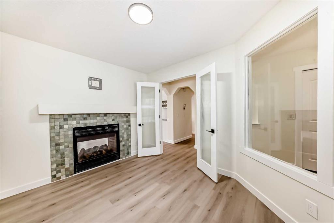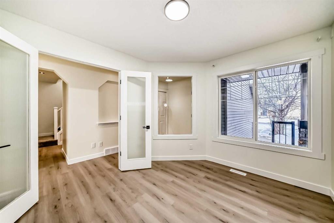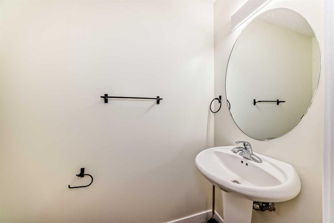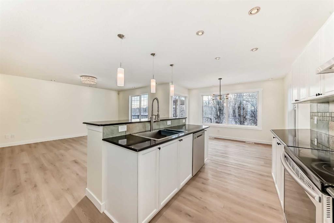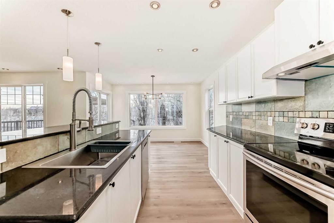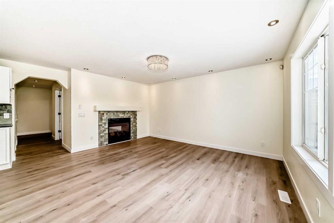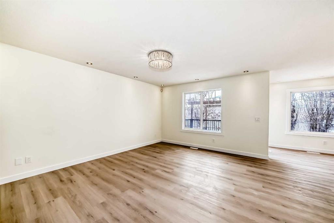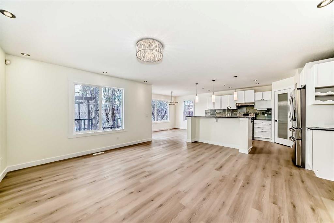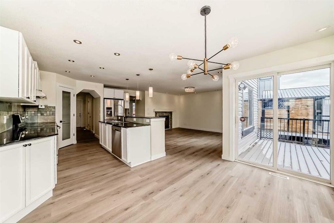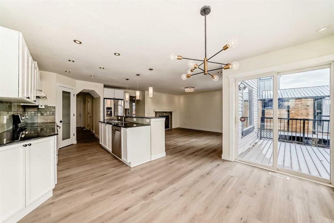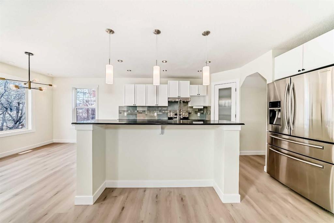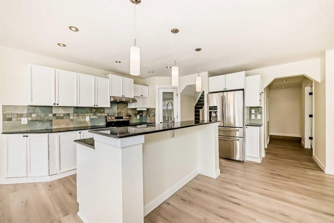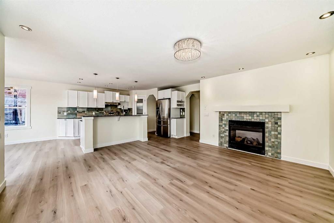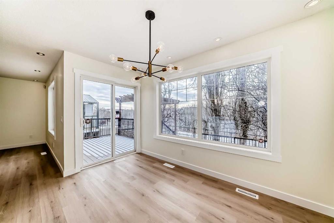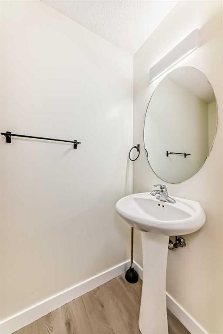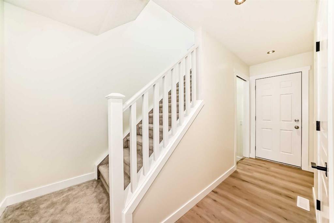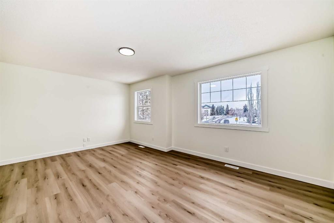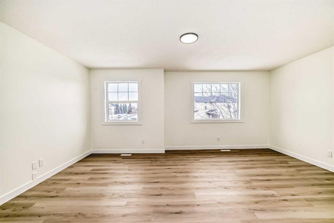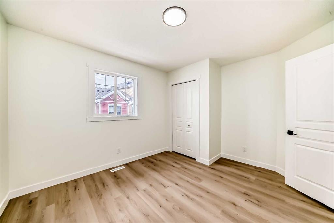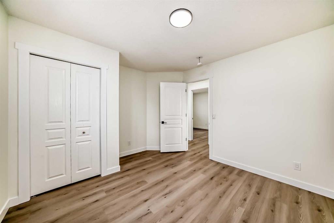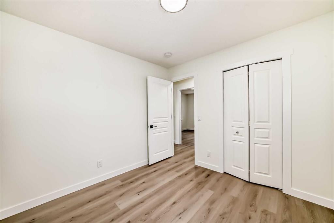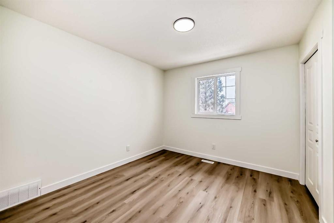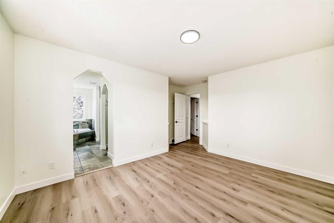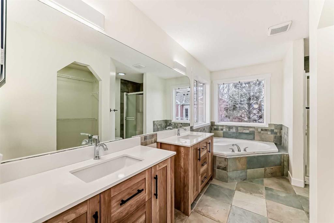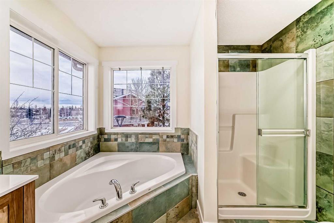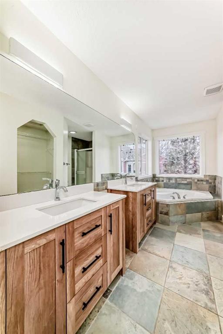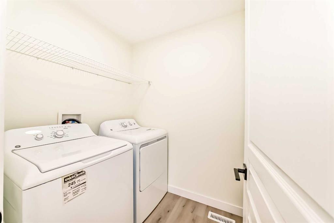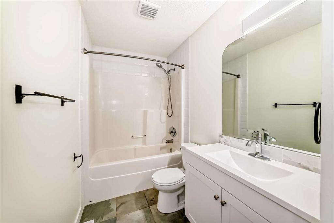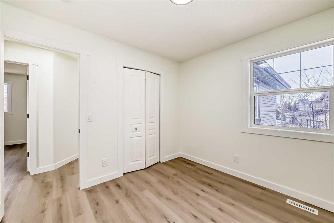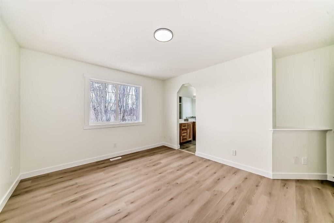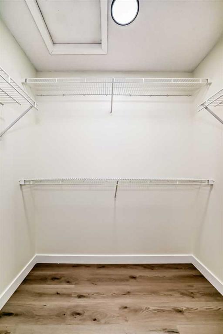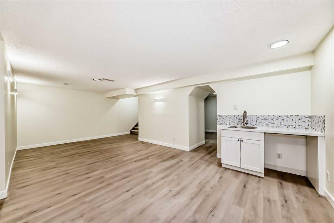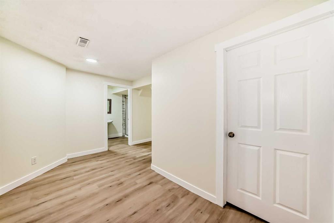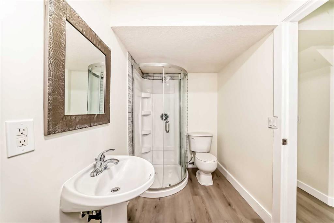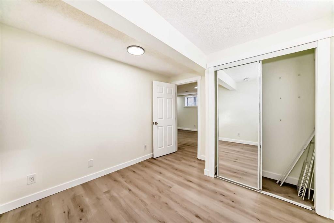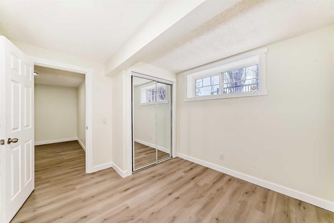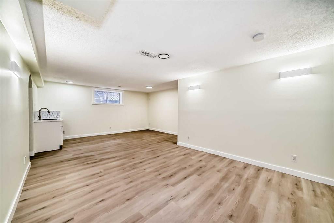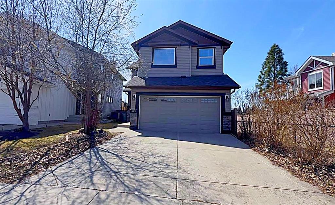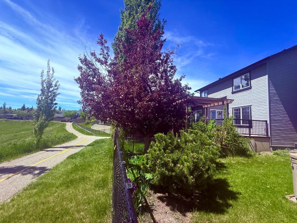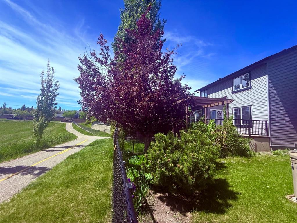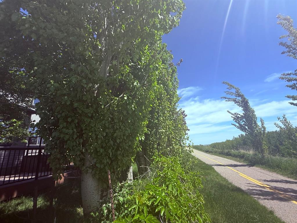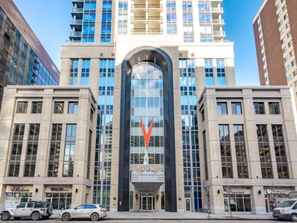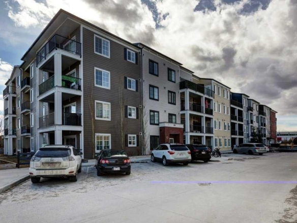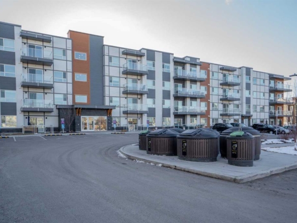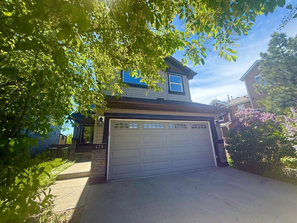Description
Imagine waking up on a quiet Sunday morning, stepping into the south-facing backyard with no obstructed view but a fewtowering trees along the ridge, after a brief coffee time on the deck enjoying the morning breeze, opening your fence door and joining your partner ora friendly neighbour for a refreshing morning quick walk along the trail – this charming house brings your vision to reality. This modern home boasts2,843+ living space with a spacious family room on the main floor with a cozy double-sided gas fireplace, all new light fixtures, stainless steelappliances, a beautiful kitchen island, a 12’11 by 17’11 bonus room & a well-designed laundry room on the upper level with a spacious masterbedroom with 5-piece en-suite beside 2 generously-sized bedrooms. Stepping into the basement, you would be enchanted by the 23’10 by 16’2recreation area in addition to a brand new wet bar, a 3-piece bathroom and another bedroom introducing ample space and versatile designs for yourguest entertainment and family gathering needs. Planning to add a legal basement suite for potential rental income (up to City Approval)? This layoutprovides a customizable design and cost-effective solutions. Don’t wait till it’s gone – schedule viewing now and seize this amazing opportunity to callthis home Your Very Own sanctuary!
Details
Updated on June 3, 2025 at 5:01 am-
Price $735,000
-
Property Size 2073.20 sqft
-
Property Type Detached, Residential
-
Property Status Active
-
MLS Number A2215275
Features
- 2 Storey
- Asphalt Shingle
- Barbecue
- Breakfast Bar
- Central Air
- Central Air Conditioner
- Closet Organizers
- Combination
- Courtyard
- Deck
- Dishwasher
- Double Garage Attached
- Double Vanity
- Dryer
- Electric Cooktop
- Finished
- Fire Pit
- Fireplace s
- Forced Air
- Full
- Garden
- Gas
- No Animal Home
- No Smoking Home
- Off Street
- Open Floorplan
- Other
- Outdoor Grill
- Pantry
- Private Yard
- Quartz Counters
- Refrigerator
- Smart Home
- Walk-In Closet s
- Washer
- Wet Bar
Address
Open on Google Maps-
Address: 475 Chaparral Ridge Circle SE
-
City: Calgary
-
State/county: Alberta
-
Zip/Postal Code: T2X 3Y1
-
Area: Chaparral
Mortgage Calculator
-
Down Payment
-
Loan Amount
-
Monthly Mortgage Payment
-
Property Tax
-
Home Insurance
-
PMI
-
Monthly HOA Fees
Contact Information
View ListingsSimilar Listings
#1202 930 6 Avenue SW, Calgary, Alberta, T2P 1J3
- $299,900
- $299,900
#6317 151 Legacy Main Street SE, Calgary, Alberta, T2X 4A4
- $346,900
- $346,900
##210 360 Harvest Hills Way NE, Calgary, Alberta, T3K 2S1
- $379,000
- $379,000
