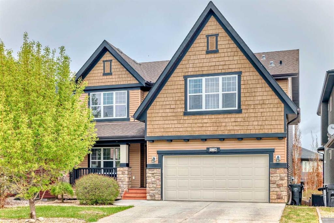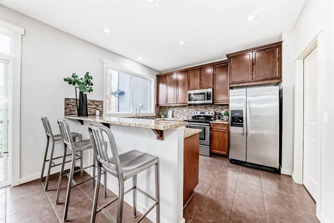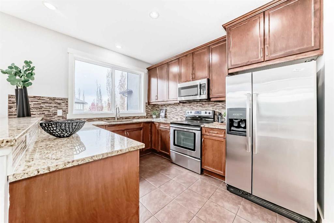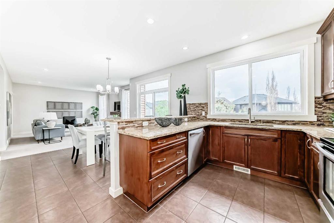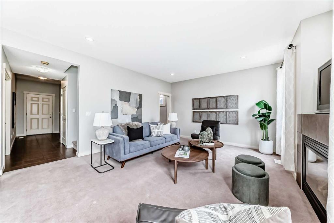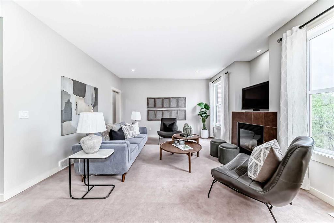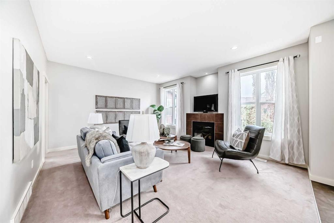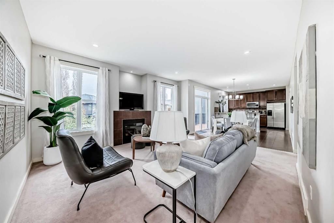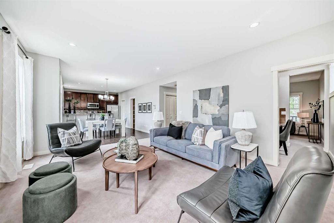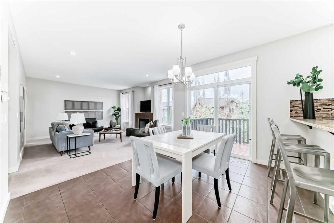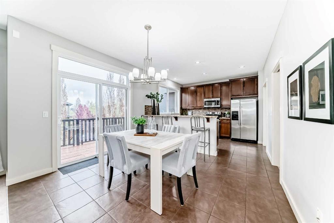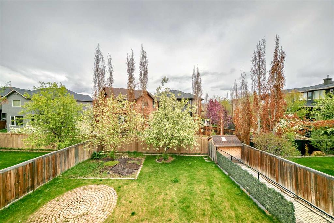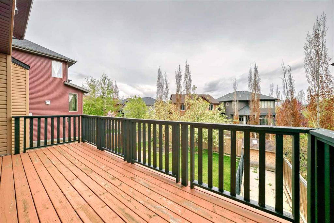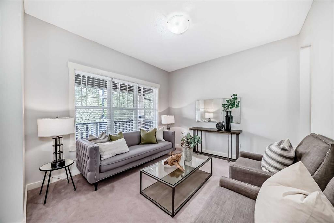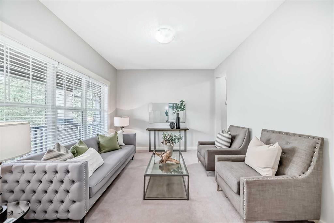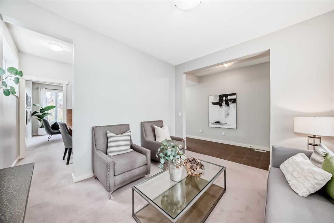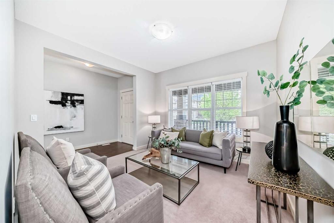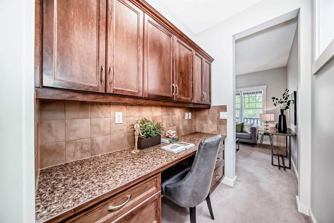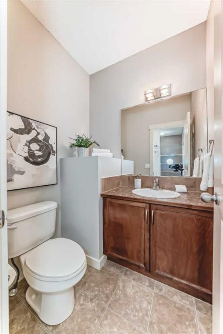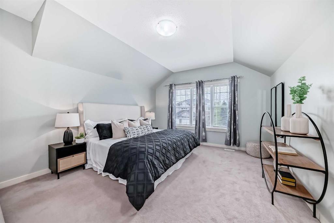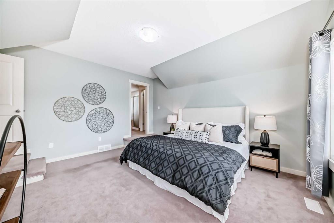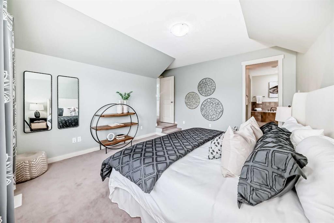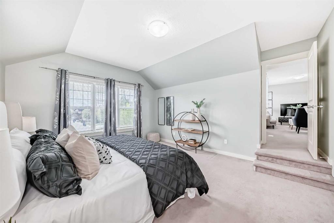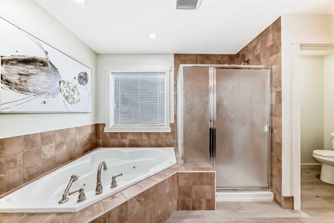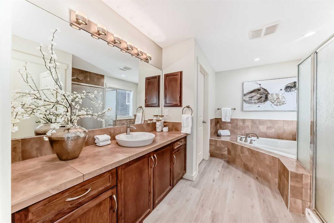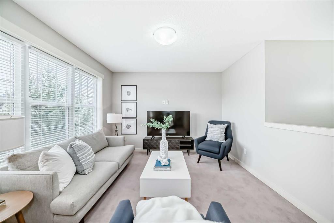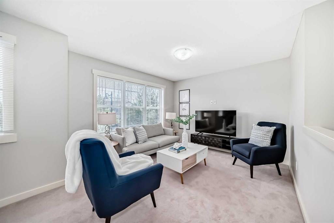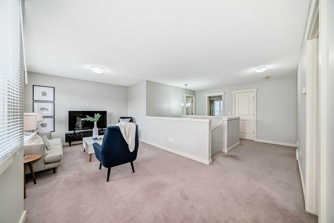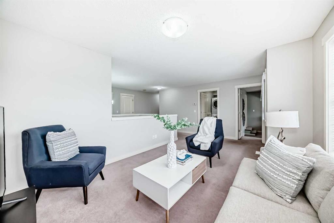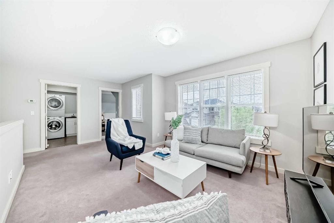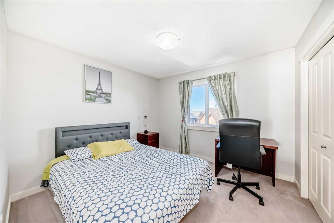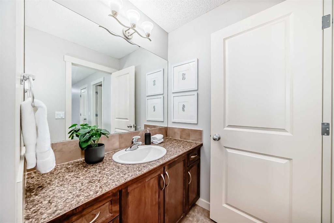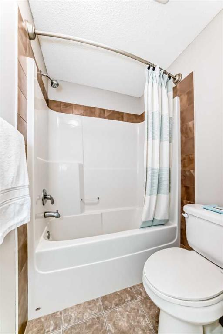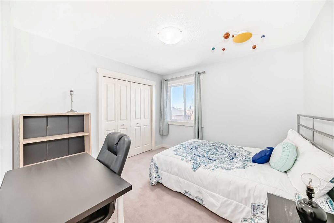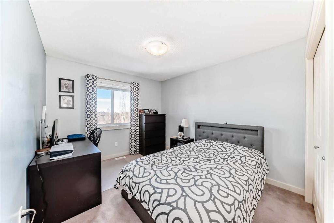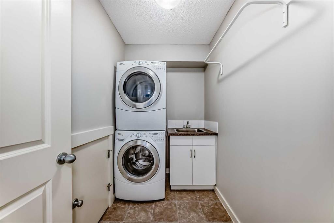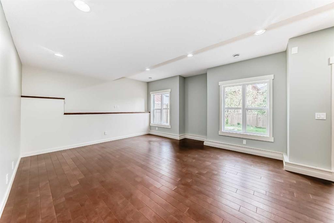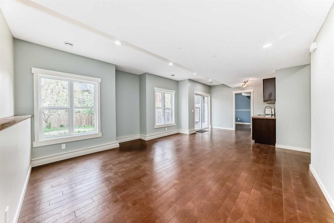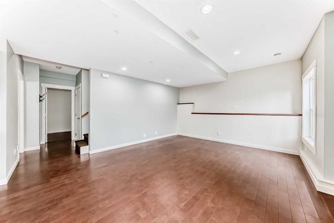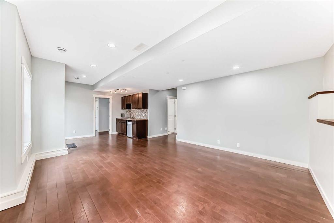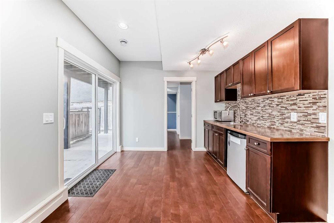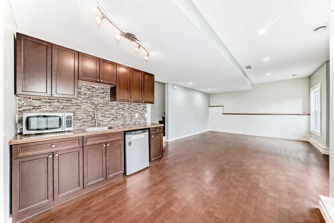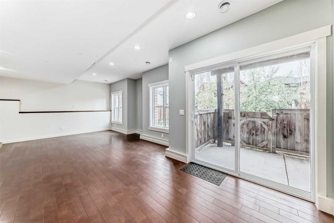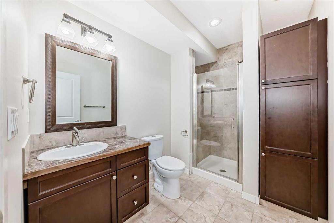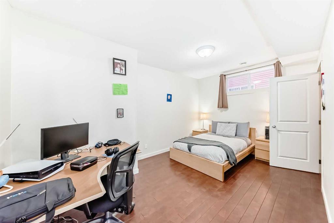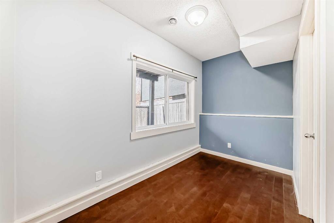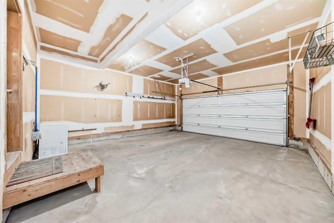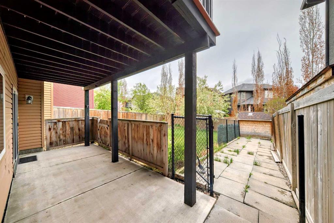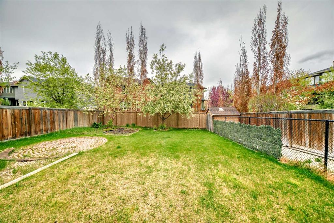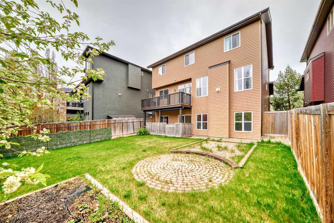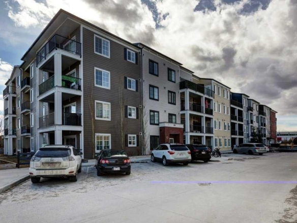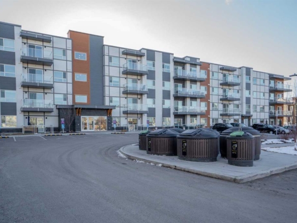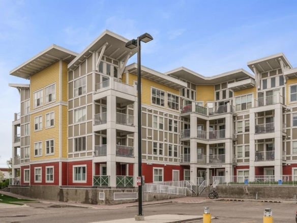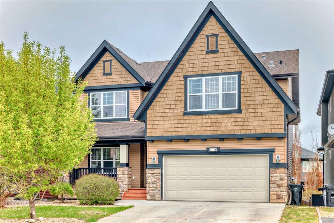Description
Terrific Value in Evergreen Estates! Welcome to this stunning executive 6-bedroom family home with a fully developed walk-out basement, ideally located in the highly sought-after Evergreen Estates. Offering exceptional space, smart design, and high-end finishes, this property is perfect for families seeking both comfort and functionality. Step inside to a thoughtful layout that begins with a warm and inviting front living room—perfect as a cozy sitting area or a formal dining space. Down the hall, the heart of the home unfolds into an expansive family room with a gas fireplace, seamlessly connected to a bright dining nook and a chef-inspired kitchen. The kitchen is a standout with its eat-up bar, granite countertops, stainless steel appliances, and abundant cabinetry. The main floor also features a built-in workspace—ideal for remote work or homework time—adding to the home’s versatility and convenience. Upstairs, bask in the natural light of a sunny south-facing bonus room, accompanied by four generously sized bedrooms. The luxurious primary suite includes a spacious 4-piece ensuite and a massive walk-in closet that cleverly connects to the upper-level laundry room via a cheater door. A second full bathroom completes this upper level. The walk-out basement is a true highlight, offering high ceilings, a large family/rec room with a stylish bar area, and two additional bedrooms. One is oversized with a substantial walk-in closet—perfect for added storage—while the other is bright and currently used as a home office. A modern 3-piece bathroom with a walk-in shower adds the final touch to this well-designed lower level. Enjoy plenty of storage throughout, and step outside to a fully fenced backyard featuring a dog run—ideal for pets and family fun alike. Nestled on a quiet street and within walking distance to schools, transit, and Fish Creek Park, this is a rare opportunity to own a spacious, move-in-ready home in one of Calgary’s premier neighbourhoods. A wonderful place to call home—don’t miss out!
Details
Updated on June 7, 2025 at 3:01 am-
Price $859,000
-
Property Size 2394.30 sqft
-
Property Type Detached, Residential
-
Property Status Active
-
MLS Number A2223513
Features
- 2 Storey
- Asphalt Shingle
- Breakfast Bar
- Deck
- Dishwasher
- Dog Run
- Double Garage Attached
- Dryer
- Electric Stove
- Finished
- Forced Air
- Front Porch
- Full
- Gas
- Granite Counters
- High Ceilings
- Microwave Hood Fan
- Natural Gas
- No Smoking Home
- Park
- Patio
- Playground
- Refrigerator
- Schools Nearby
- See Remarks
- Shopping Nearby
- Sidewalks
- Storage
- Street Lights
- Walk-In Closet s
- Walk-Out To Grade
- Walking Bike Paths
- Washer
- Window Coverings
Address
Open on Google Maps-
Address: 479 Evergreen Circle SW
-
City: Calgary
-
State/county: Alberta
-
Zip/Postal Code: T2Y 0H2
-
Area: Evergreen
Mortgage Calculator
-
Down Payment
-
Loan Amount
-
Monthly Mortgage Payment
-
Property Tax
-
Home Insurance
-
PMI
-
Monthly HOA Fees
Contact Information
View ListingsSimilar Listings
#6317 151 Legacy Main Street SE, Calgary, Alberta, T2X 4A4
- $346,900
- $346,900
##210 360 Harvest Hills Way NE, Calgary, Alberta, T3K 2S1
- $379,000
- $379,000
#305 402 Marquis Lane SE, Calgary, Alberta, T3M 2G7
- $314,900
- $314,900
