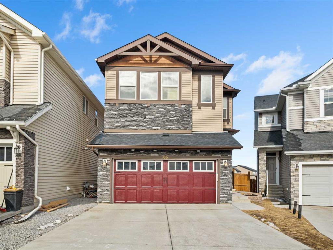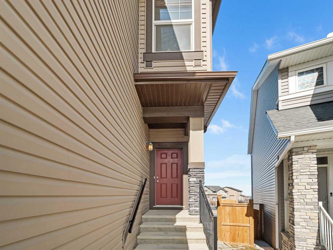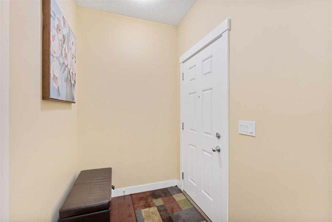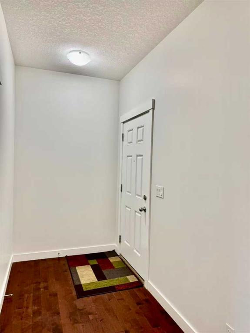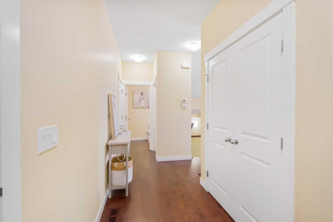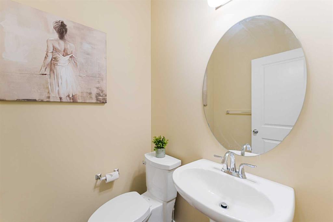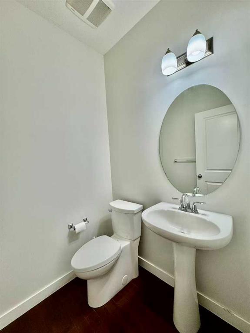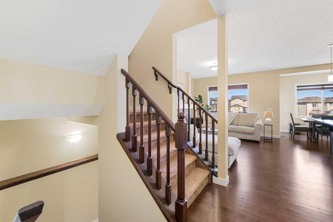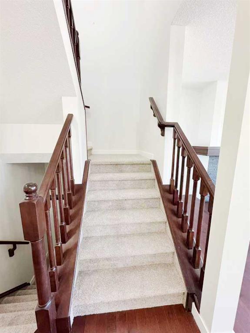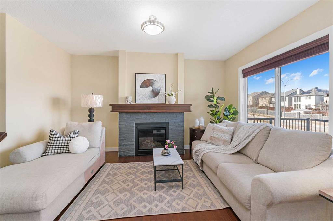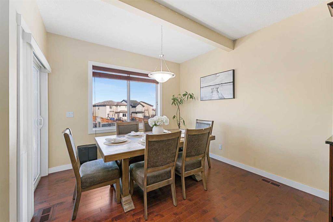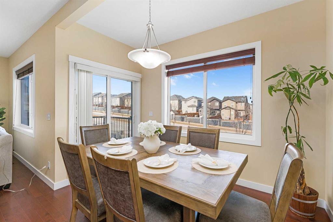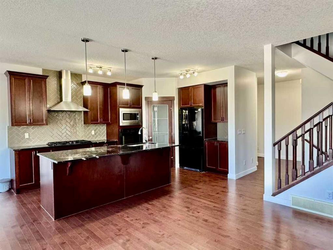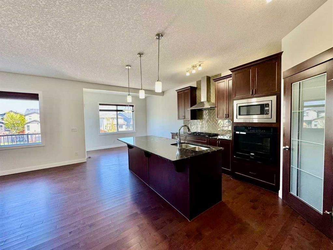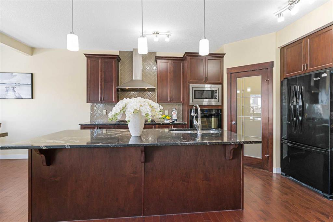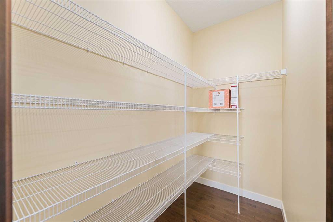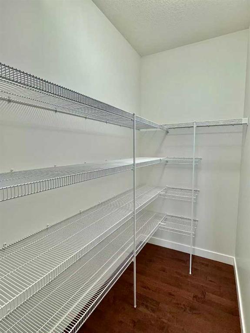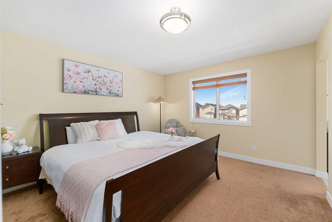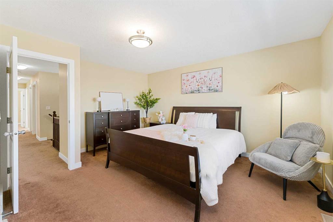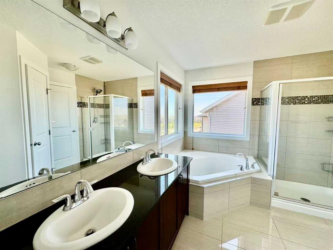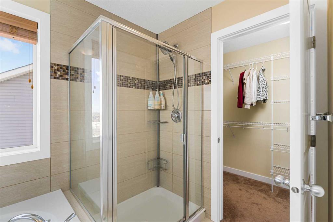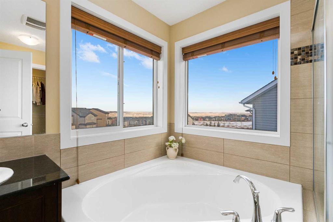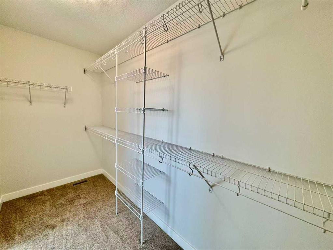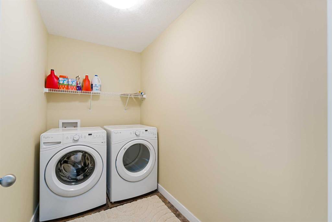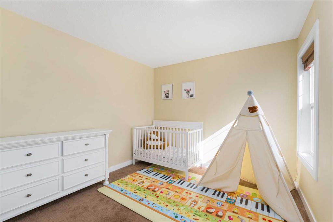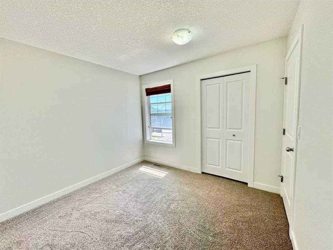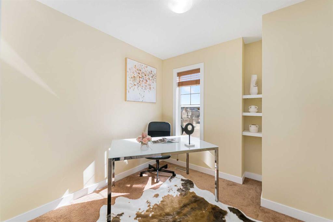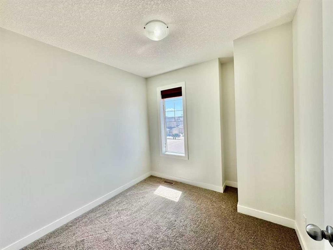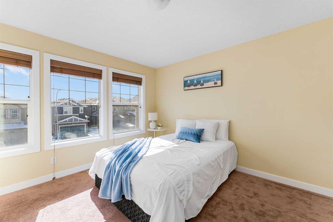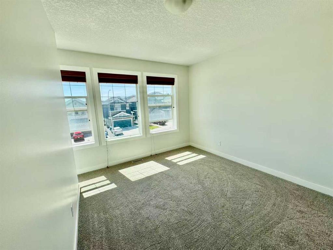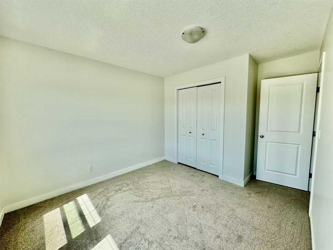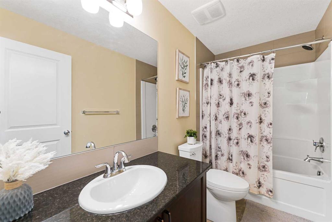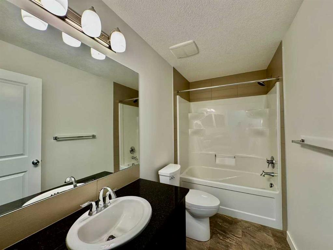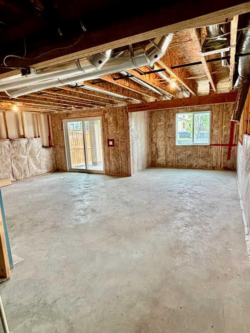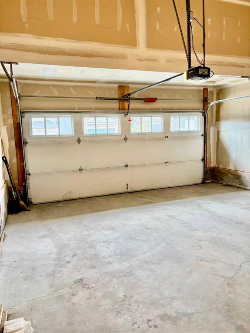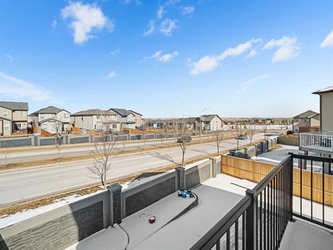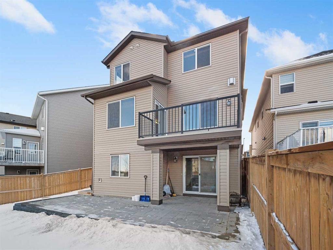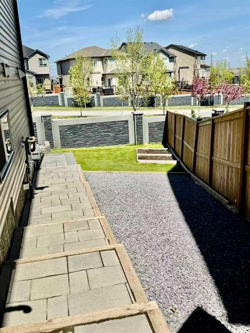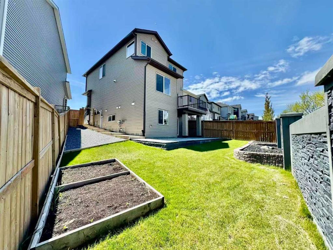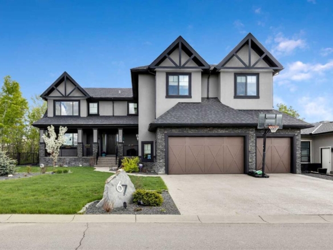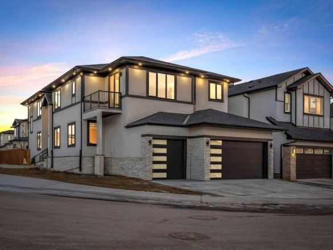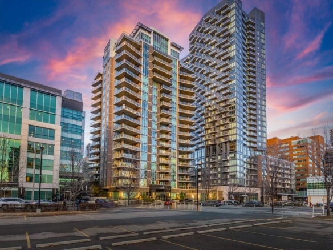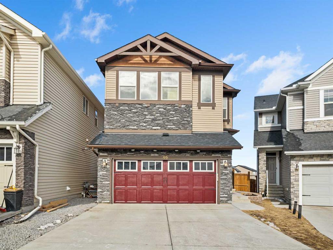Description
Welcome to this well maintained 2-story home in the highly sought-after community of Nolan Hill, offering 1,944 sq. ft. of thoughtfully designed living space. This bright and open floor plan features 3 spacious bedrooms and 2.5 bathrooms, perfect for families or those who love to entertain. A WALKOUT BASEMENT adds incredible potential and versatility to the home. Enjoy numerous upgrades, including: professionally landscaped backyard ($35,000 value), new professionally painted walls, new carpets, enlarged double garage for extra storage and convenience, full railing staircase for a modern touch, upgraded kitchen with an enlarged island, granite countertops, and natural gas stove—ideal for home chefs, 9-foot ceilings and hardwood flooring throughout the main floor, recently replaced microwave and new roof for added peace of mind. The kitchen opens to a spacious dining nook with direct access to a well-crafted patio, ideal for enjoying the beautifully landscaped backyard. Upstairs, the large primary bedroom features a luxurious ensuite complete with separate shower, dual vanities, and a walk-in closet. The upper level also includes two additional generously sized bedrooms, a convenient laundry room, a versatile den, and a huge bonus room—perfect for a home office, playroom, or entertainment space. Located just a short drive from Shaganappi and Sarcee Trails, and close to shopping centers, schools, and recreation facilities. Call your REALTOR® today to book a private showing and experience all this exceptional home has to offer!
Details
Updated on June 6, 2025 at 8:01 pm-
Price $725,000
-
Property Size 1944.00 sqft
-
Property Type Detached, Residential
-
Property Status Active
-
MLS Number A2224368
Features
- 2 Storey
- Asphalt Shingle
- Balcony
- Balcony s
- Built-in Features
- Built-In Oven
- Built-In Range
- Concrete Driveway
- Courtyard
- Dishwasher
- Double Garage Attached
- Double Vanity
- Fireplace s
- Forced Air
- Front Drive
- Full
- Garage Control s
- Garden
- Gas
- Gas Cooktop
- Granite Counters
- High Ceilings
- Kitchen Island
- Microwave
- Natural Gas
- No Animal Home
- No Smoking Home
- Open Floorplan
- Pantry
- Parking Pad
- Paved
- Playground
- Private Yard
- Refrigerator
- Schools Nearby
- Shopping Nearby
- Unfinished
- Walk-In Closet s
- Walk-Out To Grade
- Washer Dryer
- Water Softener
Address
Open on Google Maps-
Address: 66 Nolancrest Circle NW
-
City: Calgary
-
State/county: Alberta
-
Zip/Postal Code: T3R 0T8
-
Area: Nolan Hill
Mortgage Calculator
-
Down Payment
-
Loan Amount
-
Monthly Mortgage Payment
-
Property Tax
-
Home Insurance
-
PMI
-
Monthly HOA Fees
Contact Information
View ListingsSimilar Listings
67 Mystic Ridge Way SW, Calgary, Alberta, T3H 1S7
- $2,260,000
- $2,260,000
95 Saddlepeace Way NE, Calgary, Alberta, T3J2J5
- $1,499,900
- $1,499,900
#303 530 12 Avenue SW, Calgary, Alberta, T2R 0B1
- $475,000
- $475,000
