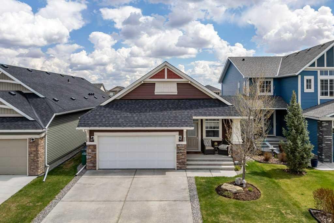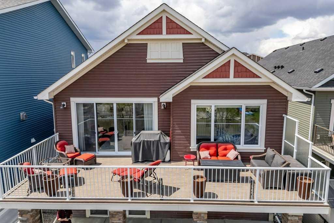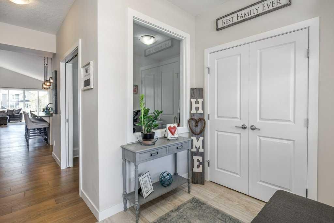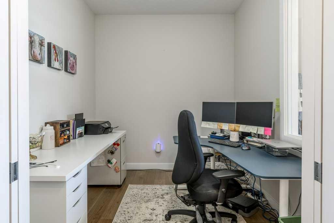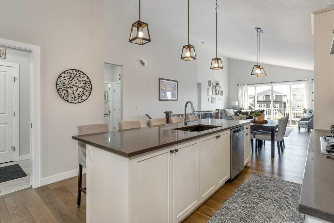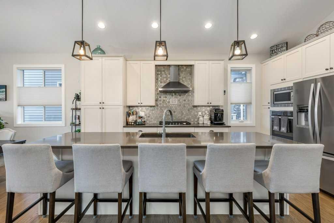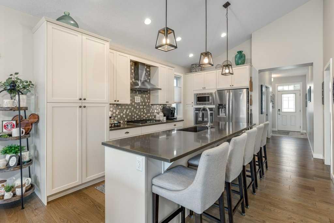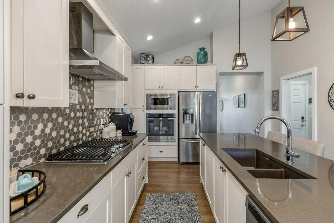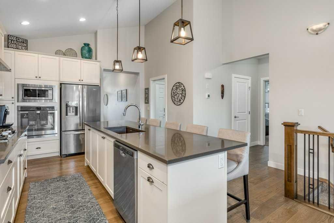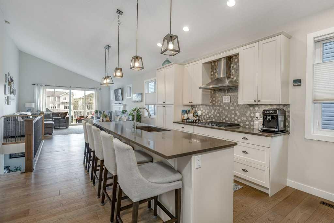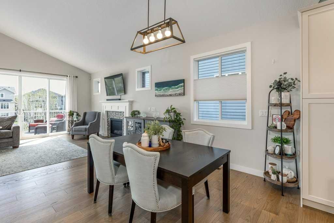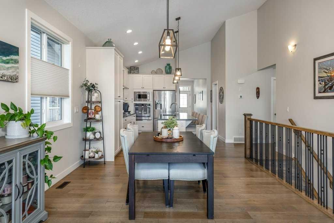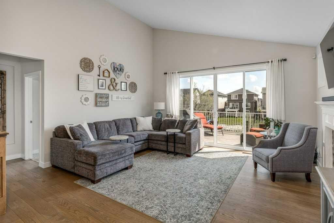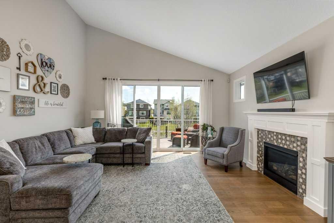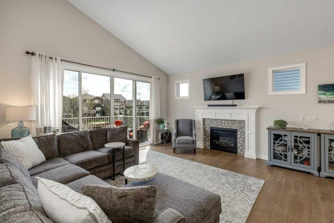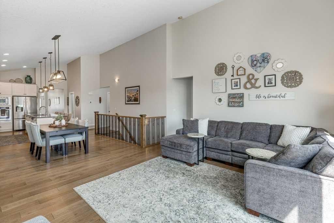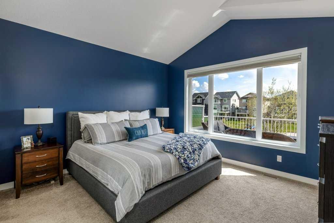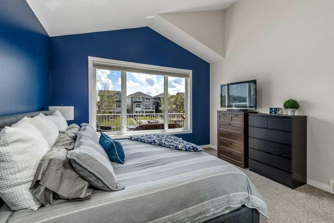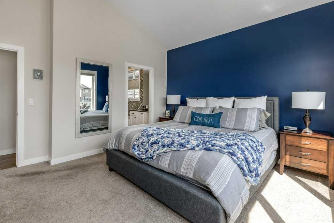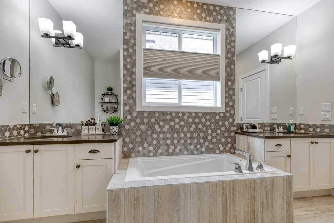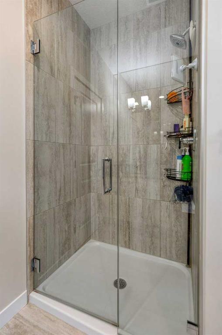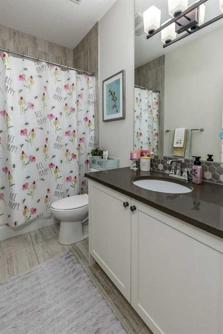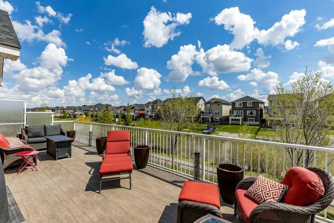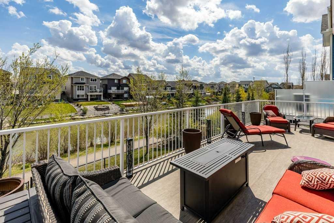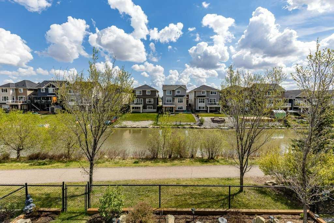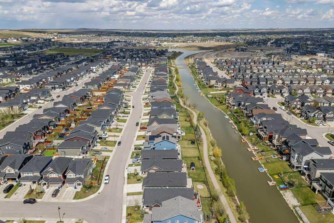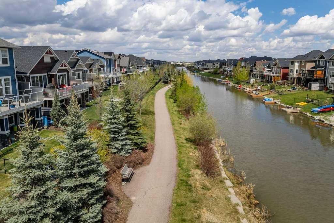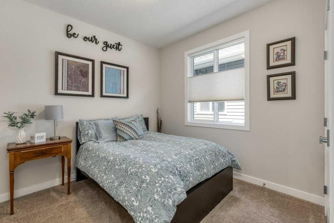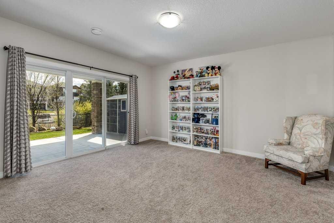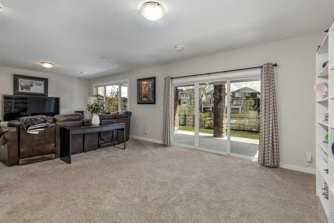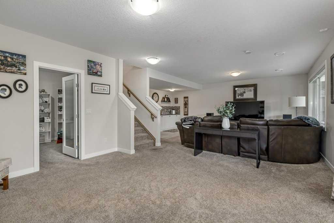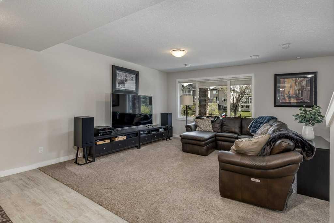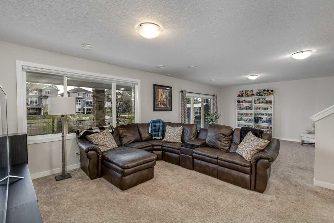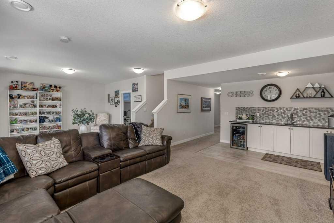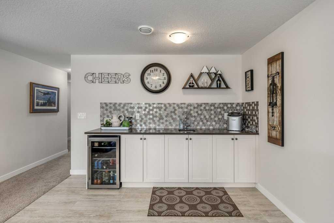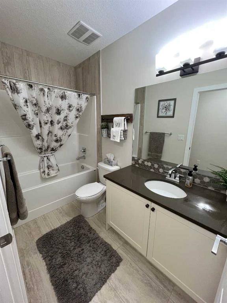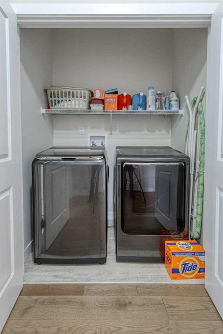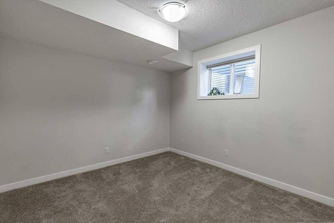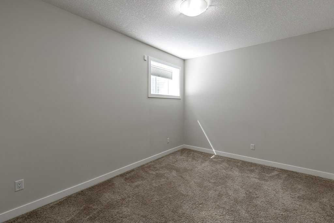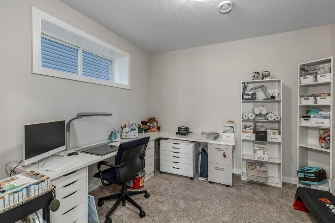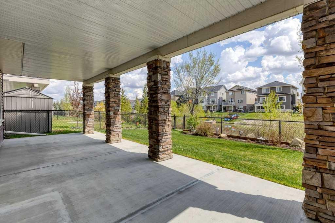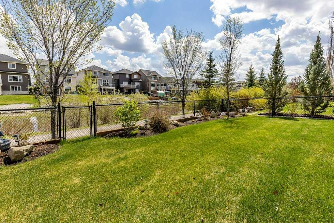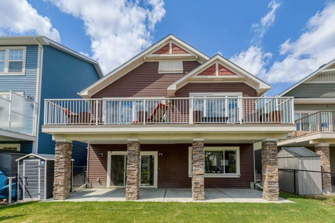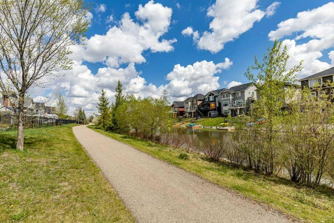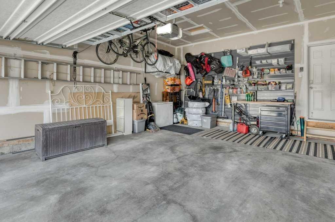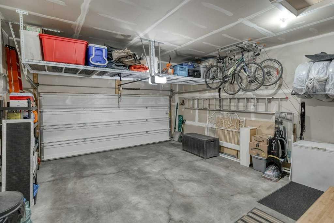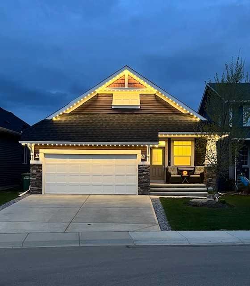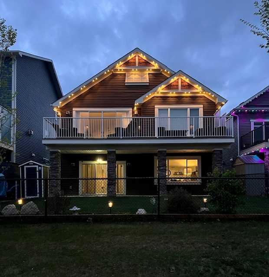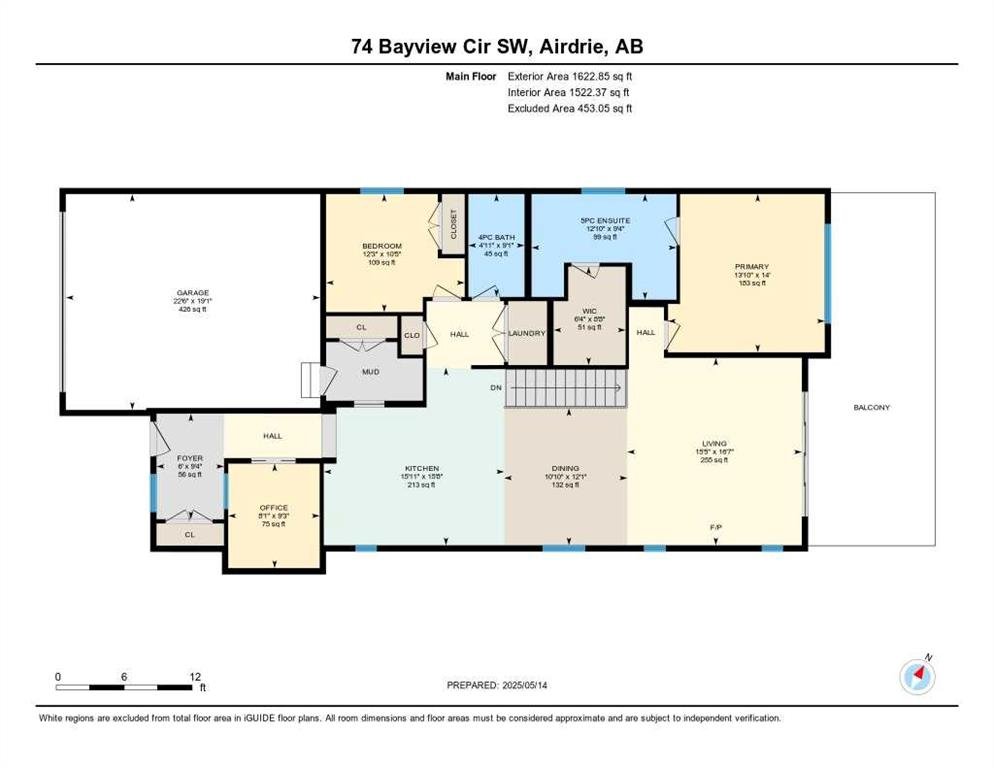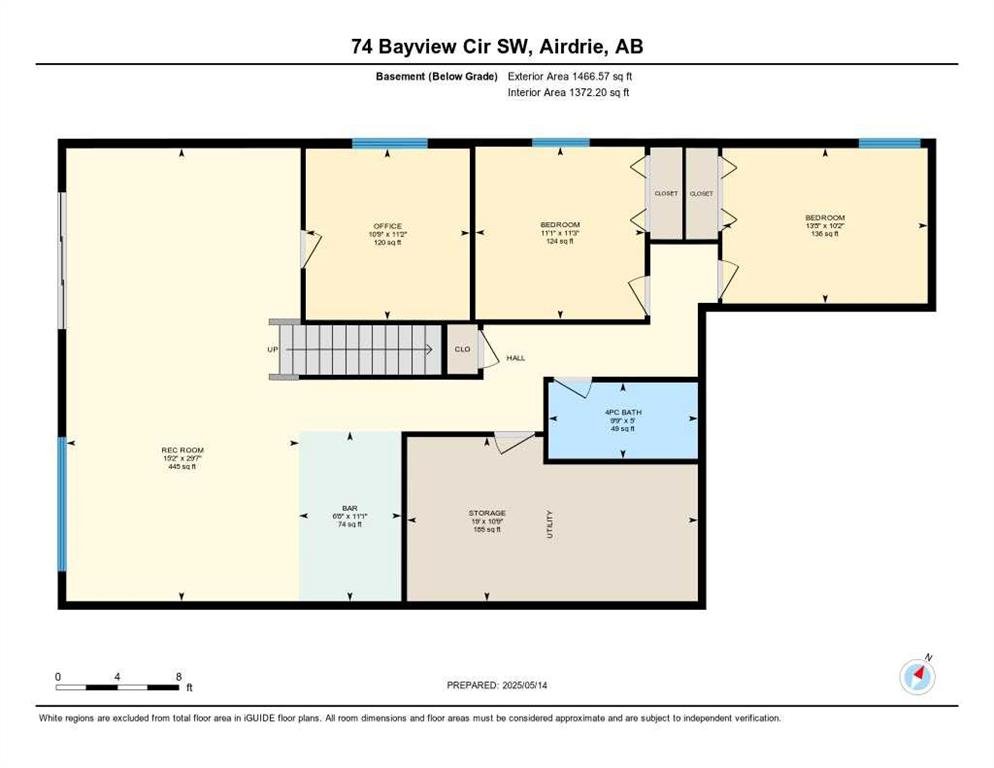Description
Welcome to this bright and spacious bungalow in the desirable community of Bayview, Airdrie. Backing onto the scenic canal, this home offers over 3,000 sq ft of fully developed living space, including more than 1,600 sq ft on the main floor. With four generous bedrooms—two up and two down—and two private home offices, it’s ideal for both families and professionals working from home.
The open-concept main floor features luxury vinyl plank flooring, high ceilings, and an abundance of natural light. The modern kitchen is a chef’s dream, complete with quartz countertops, a large island with pendant lighting, and a 5-person breakfast bar. A premium stainless steel appliance package includes a natural gas cooktop, side-by-side fridge, built-in microwave, dishwasher, and washer/dryer. The living room is anchored by a cozy gas fireplace, and the spacious primary suite features a walk-in closet and a beautifully appointed ensuite. For added convenience, there’s also main floor laundry and a large, welcoming entryway.
The bright walkout basement offers high ceilings, a large recreation room, and a wet bar with a wine fridge—perfect for entertaining or relaxing with family. Step outside to your east-facing spacious Duradek-covered upper deck, perfect for enjoying the morning sun, or relax on the shaded, covered lower patio. A gas line is ready for your BBQ, making it easy to host outdoor meals.
The fully landscaped lot backs onto the canal, where you can paddleboard or kayak in the summer and skate in the winter. Additional features include central air conditioning and a double garage that’s drywalled with plenty of storage space. This home offers the perfect blend of comfort, functionality, and year-round outdoor living in a quiet, private location. the sectional sofa and entertainment centre located in the walkout may be purchased separately.
Details
Updated on August 3, 2025 at 5:00 am-
Price $925,000
-
Property Size 1622.00 sqft
-
Property Type Detached, Residential
-
Property Status Active
-
MLS Number A2223855
Features
- Asphalt Shingle
- Balcony
- Balcony s
- Bar
- Bar Fridge
- BBQ gas line
- Breakfast Bar
- Bungalow
- Canal Access
- Central Air
- Central Air Conditioner
- Deck
- Dishwasher
- Double Garage Attached
- Double Vanity
- Finished
- Fireplace s
- Forced Air
- Freezer
- French Door
- Front Porch
- Full
- Gas
- Gas Cooktop
- High Ceilings
- Kitchen Island
- Lighting
- Microwave
- Natural Gas
- No Animal Home
- No Smoking Home
- Open Floorplan
- Oven-Built-In
- Pantry
- Playground
- Quartz Counters
- Range Hood
- Refrigerator
- Schools Nearby
- Shopping Nearby
- Sidewalks
- Soaking Tub
- Street Lights
- Tile
- Walk-Out To Grade
- Walking Bike Paths
- Washer Dryer
- Window Coverings
- Wine Refrigerator
Address
Open on Google Maps-
Address: 74 Bayview Circle SW
-
City: Airdrie
-
State/county: Alberta
-
Zip/Postal Code: T4B 4H3
-
Area: Bayview
Mortgage Calculator
-
Down Payment
-
Loan Amount
-
Monthly Mortgage Payment
-
Property Tax
-
Home Insurance
-
PMI
-
Monthly HOA Fees
Contact Information
View ListingsSimilar Listings
3012 30 Avenue SE, Calgary, Alberta, T2B 0G7
- $520,000
- $520,000
33 Sundown Close SE, Calgary, Alberta, T2X2X3
- $749,900
- $749,900
8129 Bowglen Road NW, Calgary, Alberta, T3B 2T1
- $924,900
- $924,900
