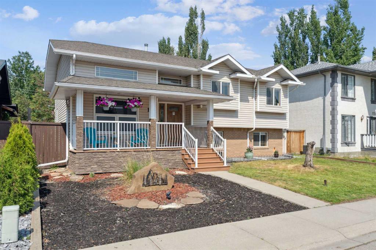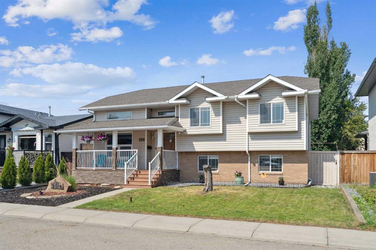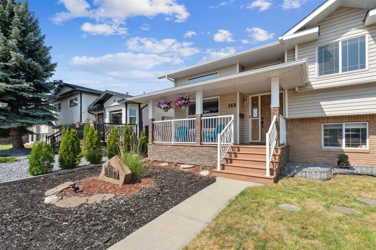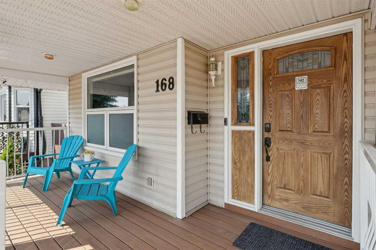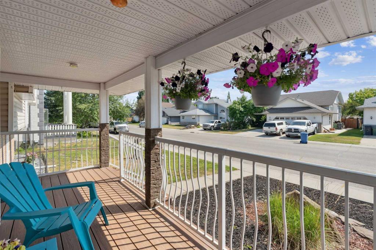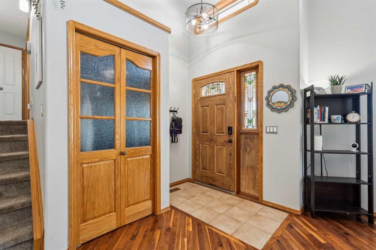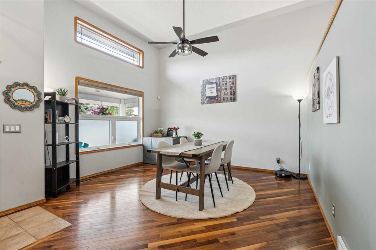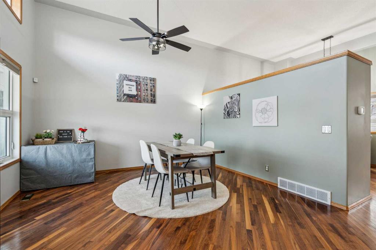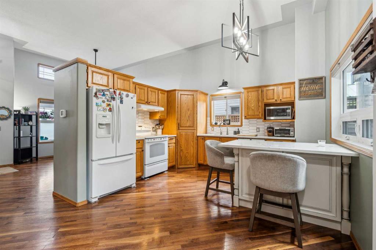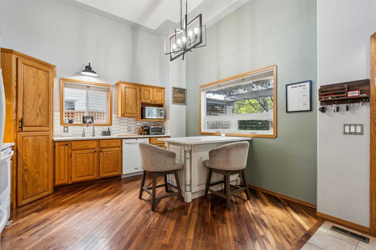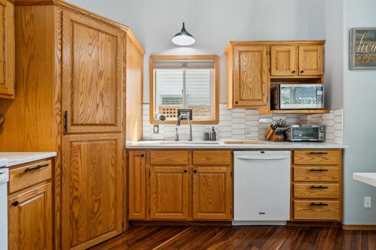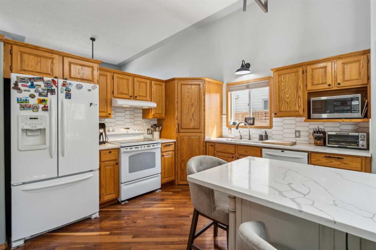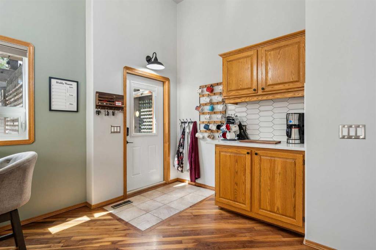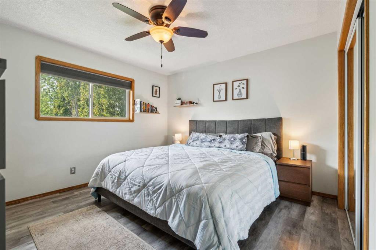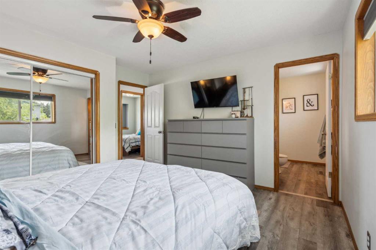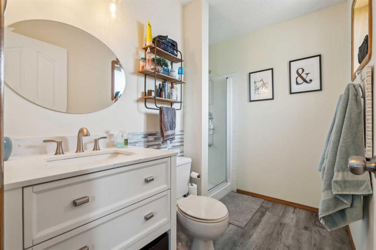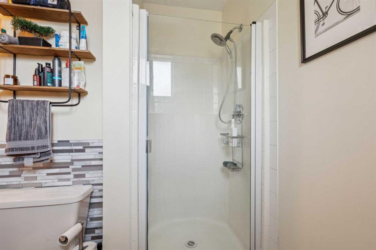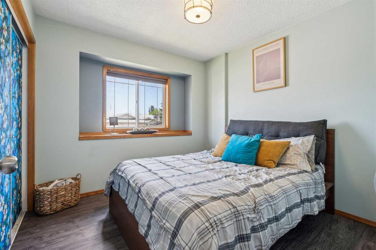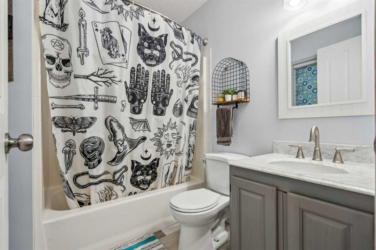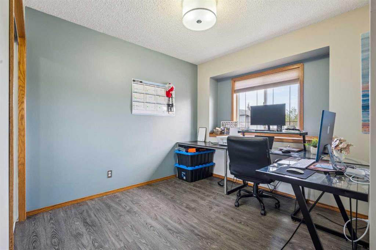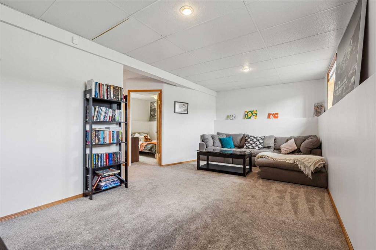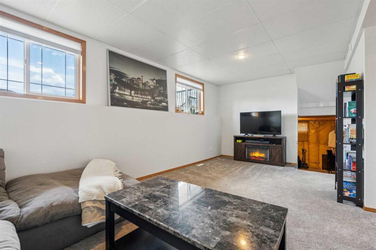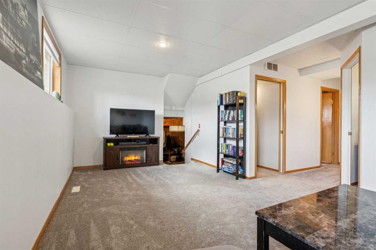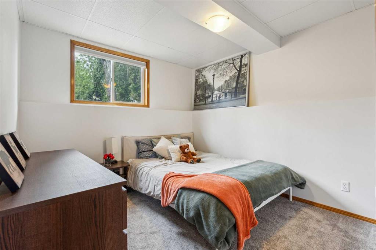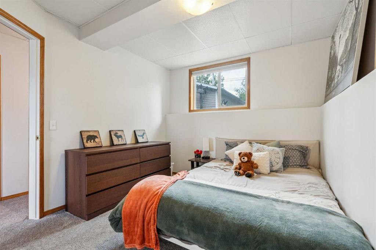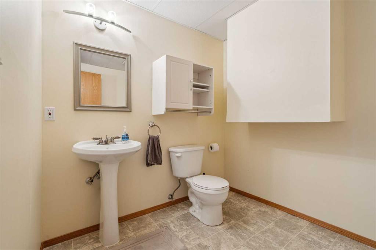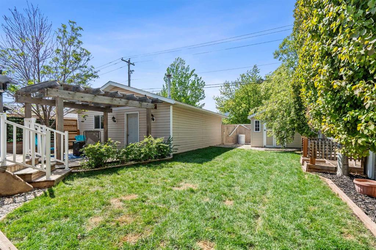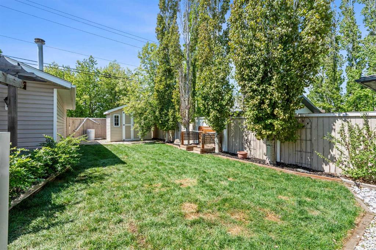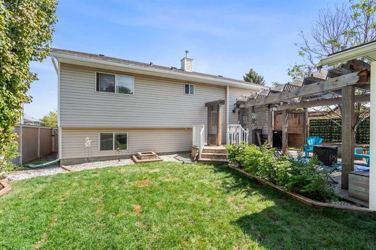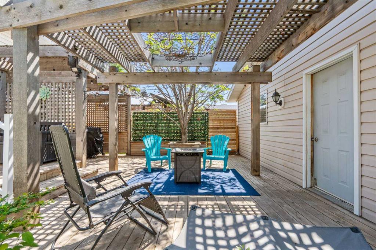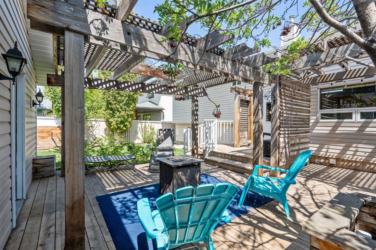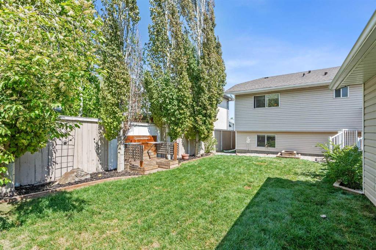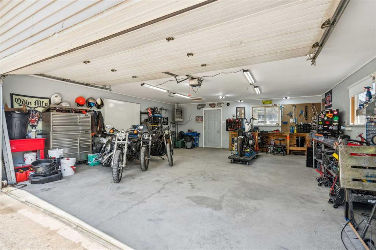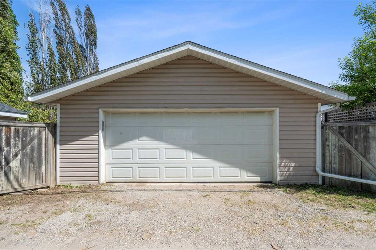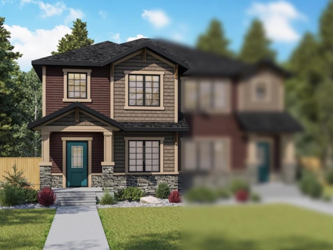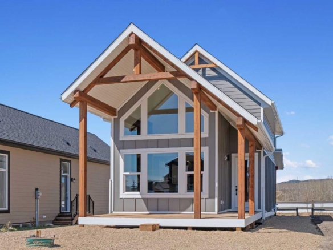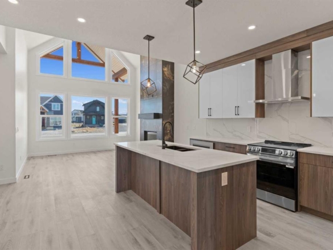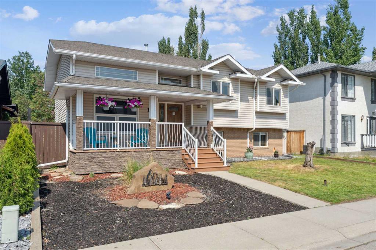Description
Step into this beautifully maintained home that offers both sophistication and functionality. Perfect for family living and entertaining, this home is full of features to elevate your lifestyle. As you enter, you’re greeted by 12 ft ceilings and an abundance natural light. The spacious and open main floor exudes warmth and style. Notice the updated kitchen featuring: custom cabinetry, granite countertops, an upgraded kitchen sink and designer backsplash. The upper floor offers three generously sized bedrooms, including a tranquil primary retreat complete with a refreshed 3-piece ensuite. The upper floor includes a 4 piece bathroom perfect for guests or family. The fully developed lower level provides additional living space. It includes a fourth bedroom and a 2-piece powder room. This area is perfect for family activities, hobbies, or guest accommodations. The backyard is your own private sanctuary, complete with a pergola, low-maintenance landscaping and a spacious deck that creates a peaceful setting. This home is complete with an oversized, heated double detached garage with subpanel, underground sprinklers, air conditioning and so much more! This family-friendly neighborhood is perfect for a growing family, offering top-rated schools within walking distance, convenient local shopping, and beautifully maintained parks. Do not miss your opportunity to view this immaculate home!
Details
Updated on June 13, 2025 at 5:01 pm-
Price $545,000
-
Property Size 1093.00 sqft
-
Property Type Detached, Residential
-
Property Status Active
-
MLS Number A2224553
Features
- 4 Level Split
- Asphalt Shingle
- Ceiling Fan s
- Central Air
- Central Air Conditioner
- Central Vacuum
- Crawl Space
- Deck
- Dishwasher
- Double Garage Detached
- Dryer
- Electric Stove
- Forced Air
- Freezer
- Front Porch
- Full
- Garage Control s
- Garden
- Granite Counters
- High Ceilings
- Kitchen Island
- Microwave
- Natural Gas
- Other
- Park
- Partially Finished
- Pergola
- Playground
- Private Yard
- Range Hood
- Refrigerator
- Schools Nearby
- See Remarks
- Shopping Nearby
- Sidewalks
- Storage
- Street Lights
- Walking Bike Paths
- Washer
- Water Softener
- Window Coverings
Address
Open on Google Maps-
Address: 168 Cambria Road
-
City: Strathmore
-
State/county: Alberta
-
Zip/Postal Code: T1P 1L9
-
Area: Cambridge Glen
Mortgage Calculator
-
Down Payment
-
Loan Amount
-
Monthly Mortgage Payment
-
Property Tax
-
Home Insurance
-
PMI
-
Monthly HOA Fees
Contact Information
View ListingsSimilar Listings
328 Fireside Drive, Cochrane, Alberta, T4C 0X4
- $544,900
- $544,900
48 Cottageclub Lane, Rural Rocky View County, Alberta, T4C1B1
- $689,900
- $689,900
38 Cottageclub Lane, Rural Rocky View County, Alberta, T4C1B1
- $689,900
- $689,900
