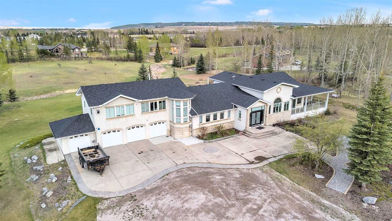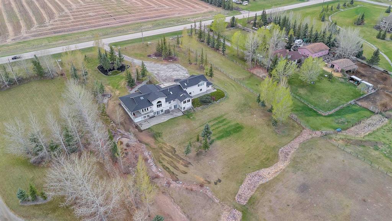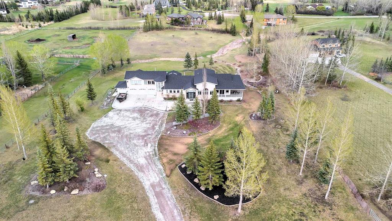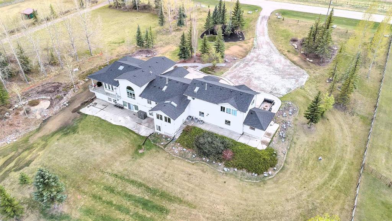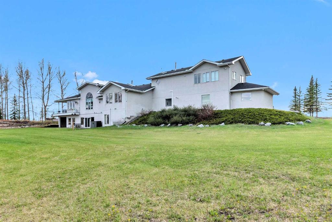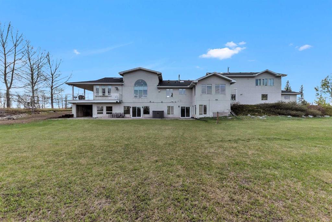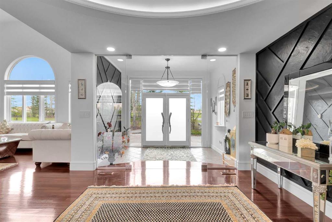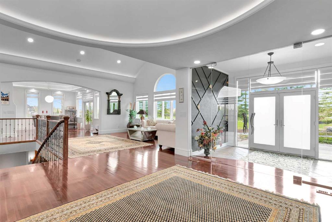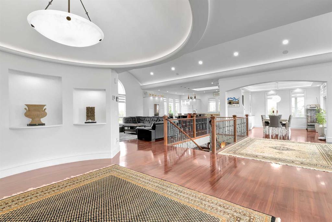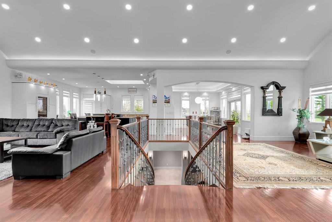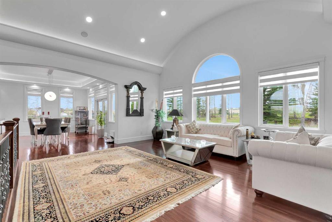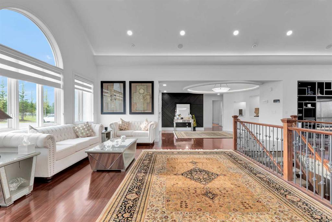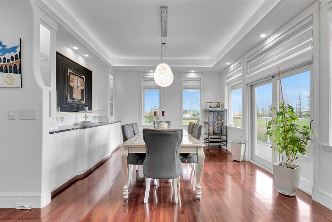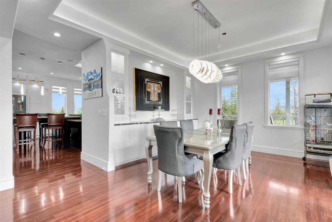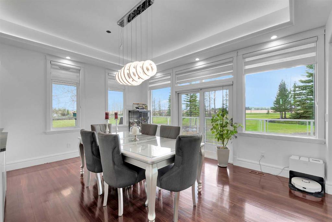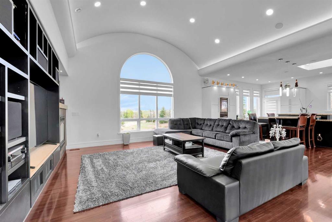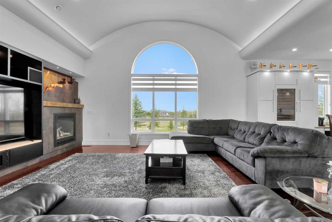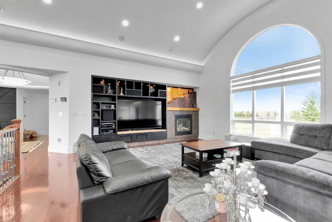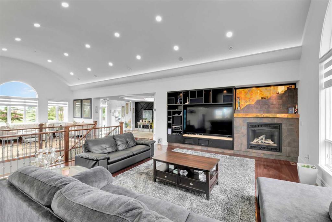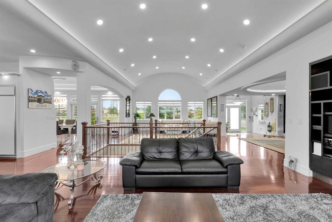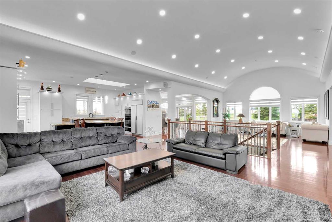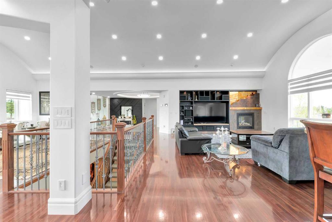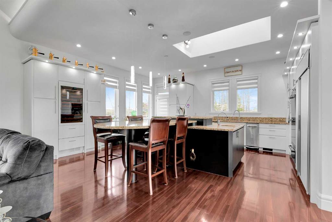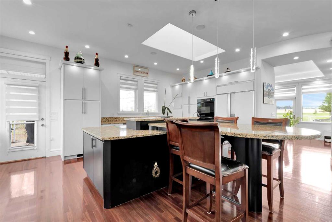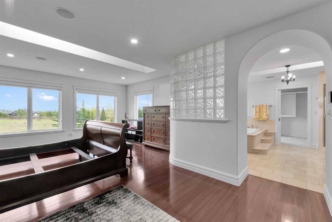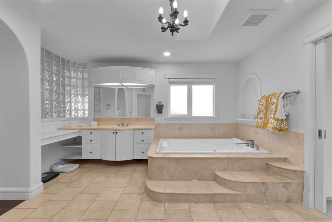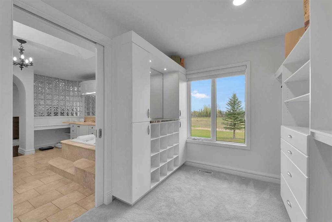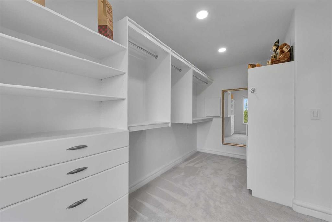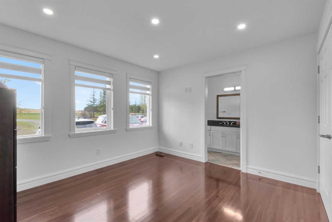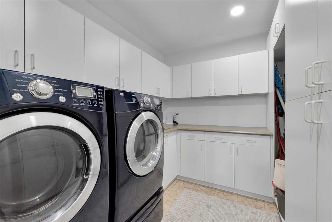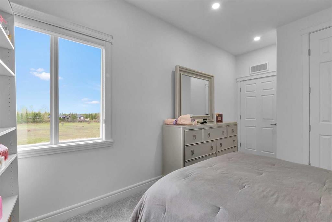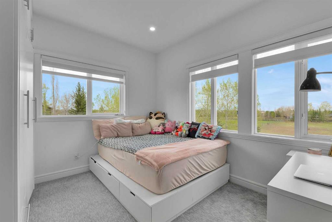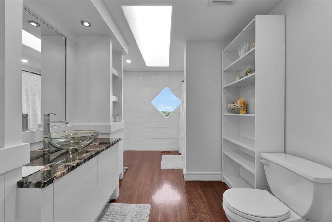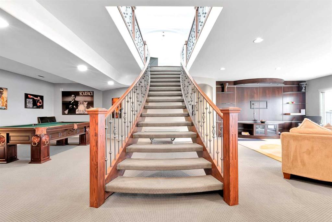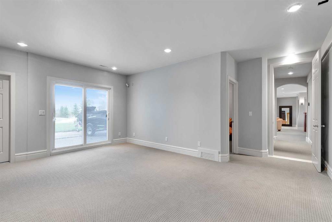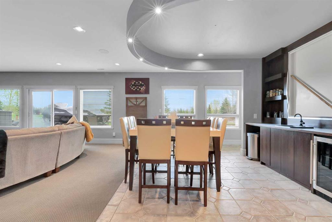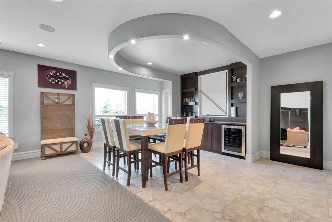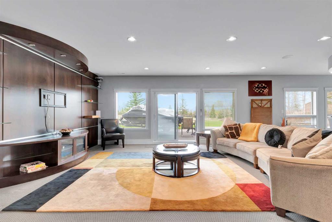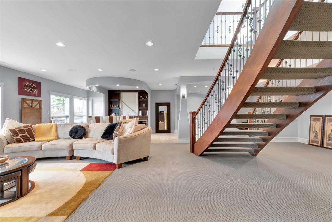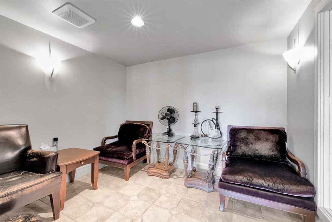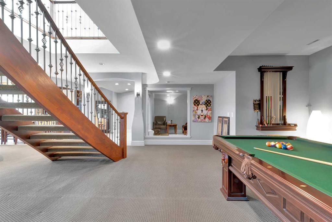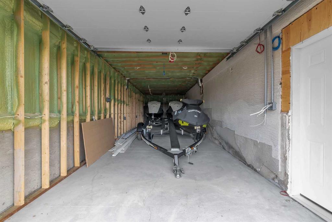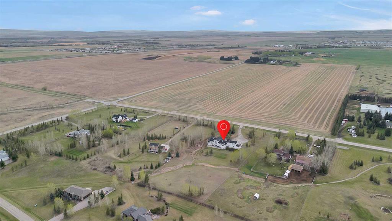Description
Unparalleled luxury in prestigious Springbank! This stunning 7-bed, 8-bath estate home offers over 6900 sf of living space and sits on 3.6 acres and blends timeless elegance with modern comfort. Originally built in 1996 and fully rebuilt in 2010, this 1.5-storey home features 14’ cove-vaulted ceilings, site-finished Brazilian cherry hardwood, and exquisite craftsmanship throughout.
The main-floor primary suite is a private retreat with a spa-inspired ensuite, deep soaker tub, oversized shower, dual vanities, and a massive custom walk-in closet. The chef’s kitchen boasts high-end appliances, custom cabinetry, and a large island that flows into a sunlit great room with floor-to-ceiling windows and serene views.
The fully developed walkout basement offers 2 bedrooms, a gym, wet bar, entertainment areas, and potential for a wine room. Easily suiteable, it’s perfect for multi-generational living or added rental income.
Car enthusiasts will love the 4-car attached garage plus 2-car tandem garage/workshop. Zoned for 2 horses and permitted 2040 sq ft of outbuildings, this property is ideal for equestrian use, a hobby farm, or additional development.
A rare opportunity to own a luxurious estate just minutes from the city. Book your private showing today!
Details
Updated on August 1, 2025 at 8:00 pm-
Price $2,200,000
-
Property Size 4116.00 sqft
-
Property Type Detached, Residential
-
Property Status Active
-
MLS Number A2225415
Features
- 1 and Half Storey
- Acreage with Residence
- Asphalt Shingle
- Balcony
- Balcony s
- Bar
- Bar Fridge
- BBQ gas line
- Central Air
- Central Air Conditioner
- Central Vacuum
- Dishwasher
- Double Oven
- Double Vanity
- Finished
- Forced Air
- Full
- Garden
- Gas
- Gas Range
- Gas Stove
- Granite Counters
- High Ceilings
- Kitchen Island
- Microwave
- Open Floorplan
- Other
- Recessed Lighting
- Refrigerator
- Schools Nearby
- See Remarks
- Separate Entrance
- Separate Exterior Entry
- Single Garage Attached
- Storage
- Triple Garage Attached
- Vaulted Ceiling s
- Walk-Out To Grade
- Washer Dryer
- Wet Bar
- Window Coverings
- Wine Refrigerator
- Wired for Sound
Address
Open on Google Maps-
Address: 250044 Range Road 32
-
City: Rural Rocky View County
-
State/county: Alberta
-
Zip/Postal Code: T3Z1G6
-
Area: Crocus Ridge Estates
Mortgage Calculator
-
Down Payment
-
Loan Amount
-
Monthly Mortgage Payment
-
Property Tax
-
Home Insurance
-
PMI
-
Monthly HOA Fees
Contact Information
View ListingsSimilar Listings
3012 30 Avenue SE, Calgary, Alberta, T2B 0G7
- $520,000
- $520,000
33 Sundown Close SE, Calgary, Alberta, T2X2X3
- $749,900
- $749,900
8129 Bowglen Road NW, Calgary, Alberta, T3B 2T1
- $924,900
- $924,900
