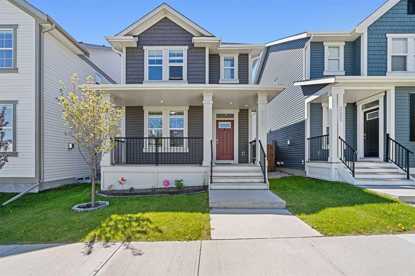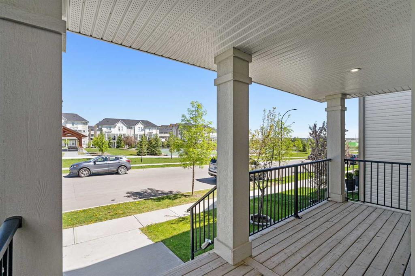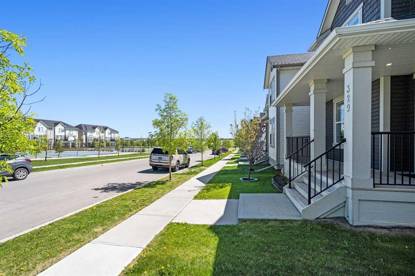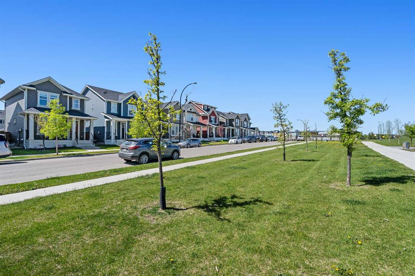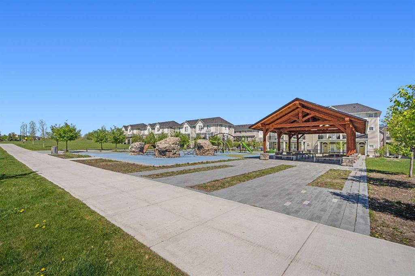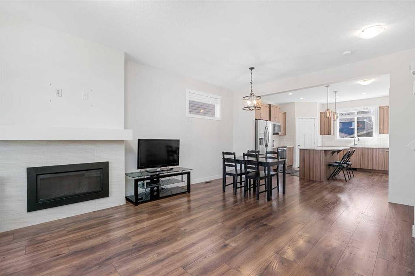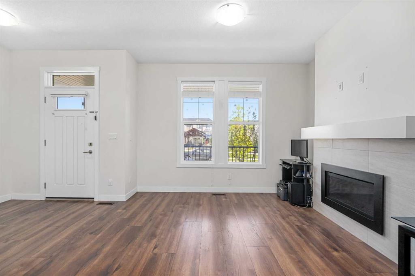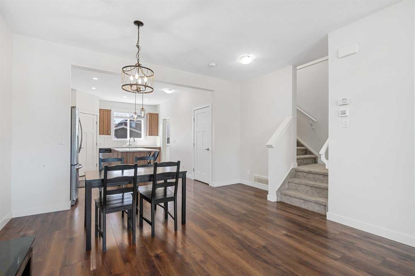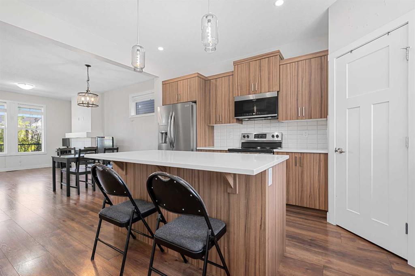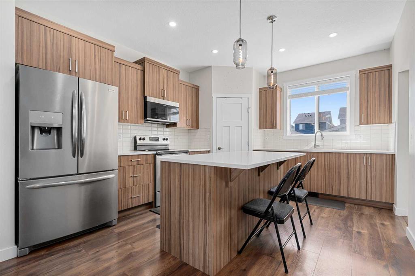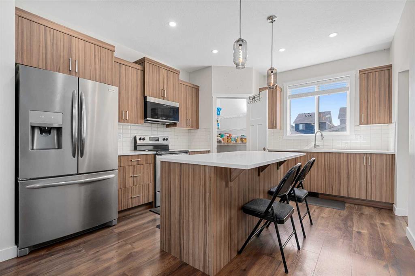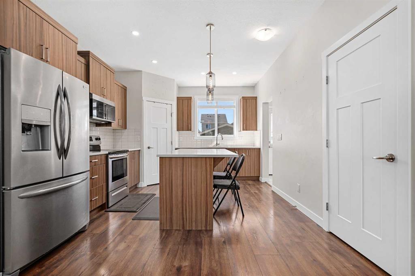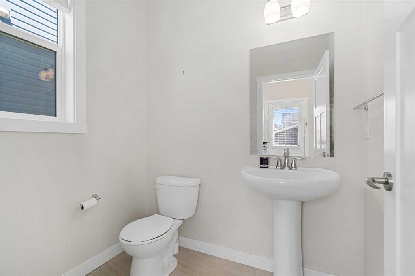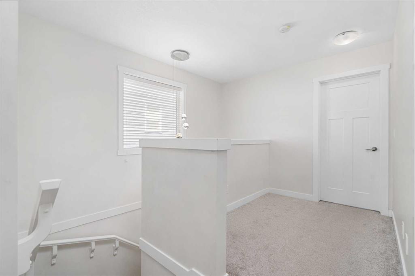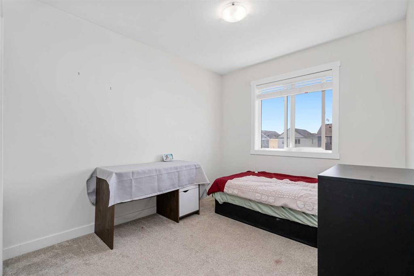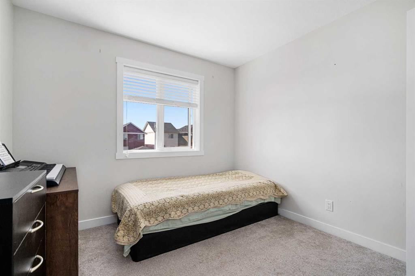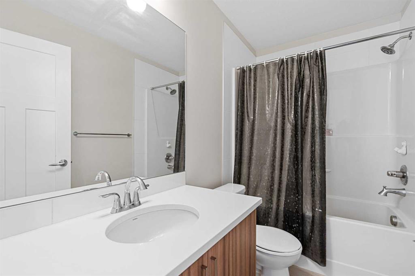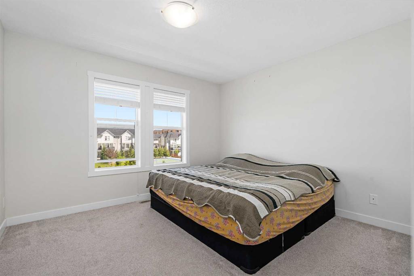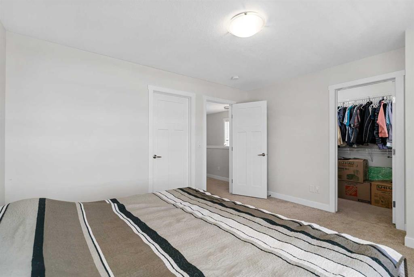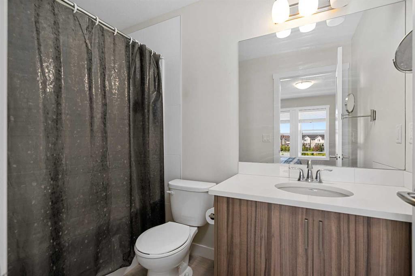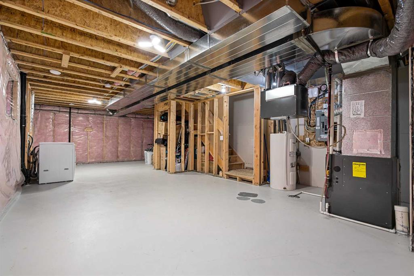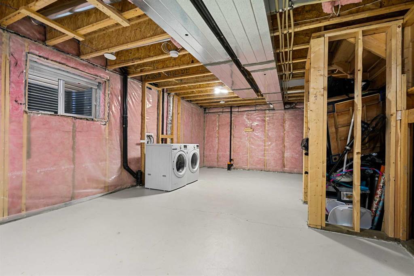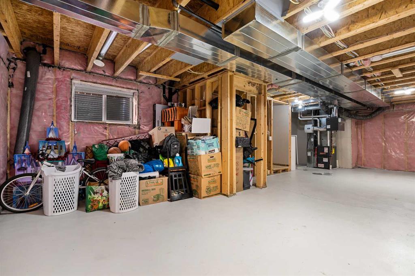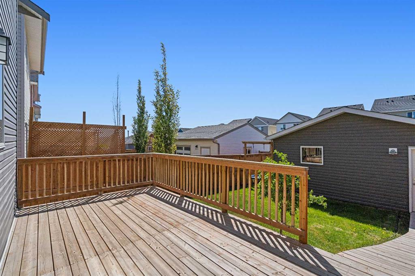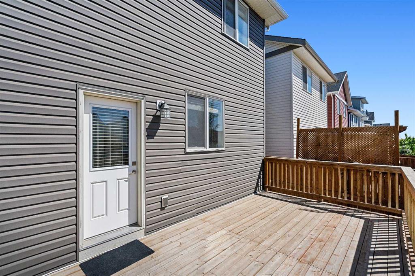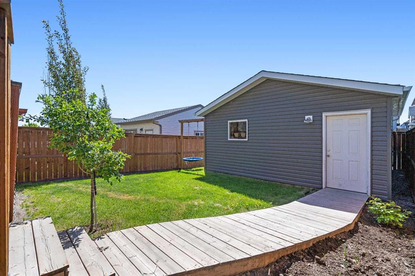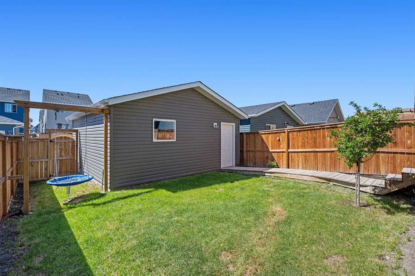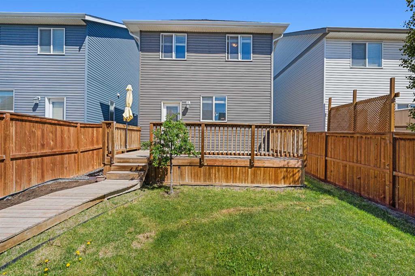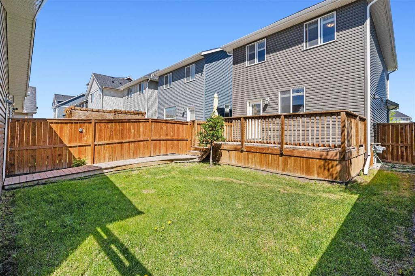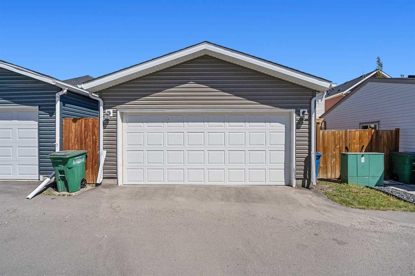Description
AMAZING LOCATION – ACROSS FROM PARK & STEPS TO NORTHCOTT K-8 SCHOOL
Welcome to your dream home in the vibrant community of South Point, where this stunning detached home is perfectly situated directly across from a beautiful park, green space & tennis courts! From the moment you arrive, you’ll love the cozy, covered veranda—ideal for soaking up sunny evenings and watching your kids play just steps away. This once-in-a-lifetime opportunity is only minutes from all levels of schools, shopping, recreation, and every amenity you need. Inside, you’ll find functional space designed for modern living, featuring an open-concept living room with large north-facing windows that frame the picturesque park views and flood the space with natural light. The chef’s kitchen is a true standout with stainless steel appliances, sparkling Quartz countertops that continue through all bathrooms, ample cabinetry, a spacious pantry, and a large center island that’s perfect for cooking, entertaining, or everyday meals. The main floor also includes a convenient 2-piece powder room and access to your private backyard and garage. Upstairs, you’ll find three generously sized bedrooms, including a serene primary suite complete with a full 4-piece ensuite and walk-in closet, while the additional two bedrooms offer flexibility for a growing family, home office, or guest room—plus a full 4-piece bathroom to serve them. Step into the backyard and you’re welcomed by a massive rear deck and plenty of green space, with flower plots, a cheerful cherry tree, and low-maintenance landscaping designed for full family gatherings and late-night BBQs. The spacious double detached garage, located at the rear of the home with paved lane access, adds everyday convenience and storage. Downstairs, the unfinished basement is a blank canvas ready for your vision, with a bathroom rough-in and two large windows offering endless potential. Don’t miss your chance to make this one-of-a-kind townhome yours—book your private showing today!
Details
Updated on August 6, 2025 at 12:01 pm-
Price $559,900
-
Property Size 1424.00 sqft
-
Property Type Detached, Residential
-
Property Status Active
-
MLS Number A2225660
Features
- 2 Storey
- Asphalt Shingle
- Closet Organizers
- Deck
- Dishwasher
- Double Garage Detached
- Electric Stove
- Forced Air
- Full
- Garage Control s
- Gas
- High Ceilings
- Kitchen Island
- Microwave Hood Fan
- Natural Gas
- No Animal Home
- No Smoking Home
- Open Floorplan
- Pantry
- Park
- Playground
- Private Yard
- Quartz Counters
- Refrigerator
- Schools Nearby
- See Remarks
- Shopping Nearby
- Sidewalks
- Storage
- Street Lights
- Tennis Court s
- Unfinished
- Walk-In Closet s
- Walking Bike Paths
- Washer Dryer
- Window Coverings
Address
Open on Google Maps-
Address: 329 South Point Green SW
-
City: Airdrie
-
State/county: Alberta
-
Zip/Postal Code: T4B 4L1
-
Area: South Point
Mortgage Calculator
-
Down Payment
-
Loan Amount
-
Monthly Mortgage Payment
-
Property Tax
-
Home Insurance
-
PMI
-
Monthly HOA Fees
Contact Information
View ListingsSimilar Listings
3012 30 Avenue SE, Calgary, Alberta, T2B 0G7
- $520,000
- $520,000
33 Sundown Close SE, Calgary, Alberta, T2X2X3
- $749,900
- $749,900
8129 Bowglen Road NW, Calgary, Alberta, T3B 2T1
- $924,900
- $924,900
