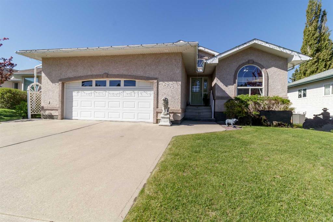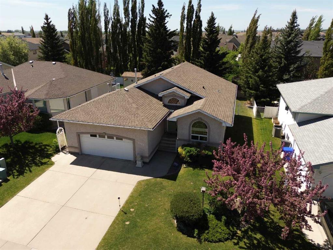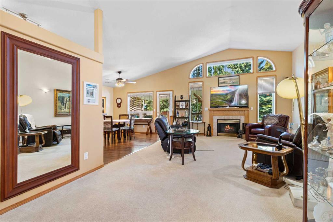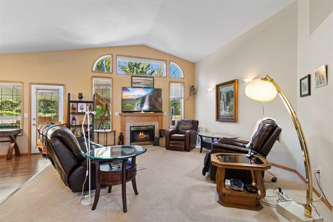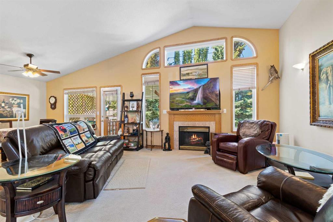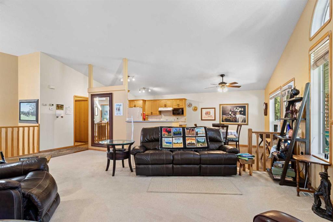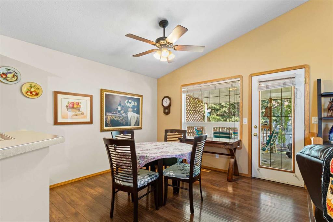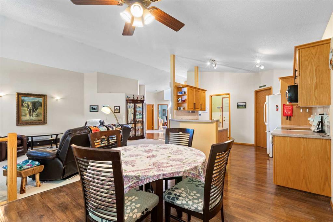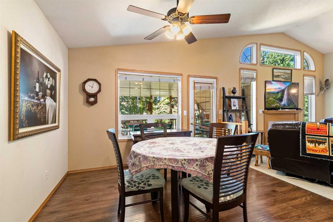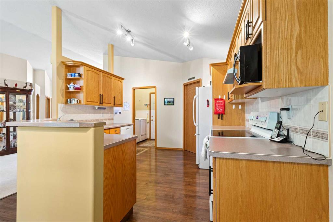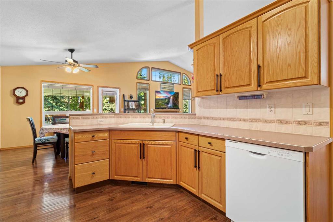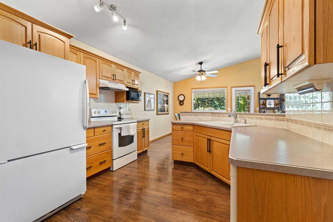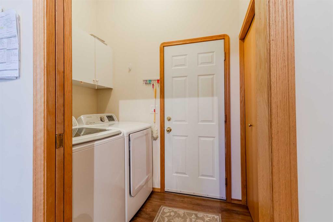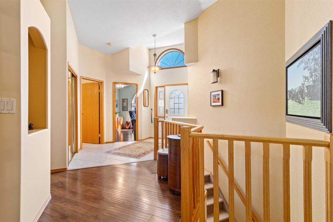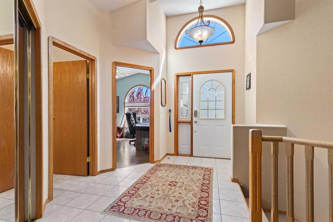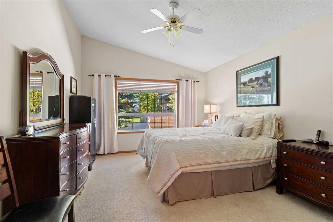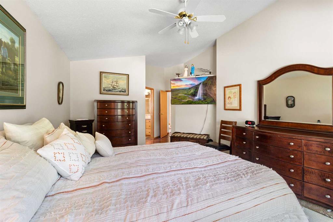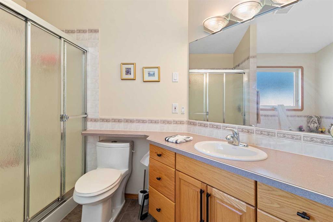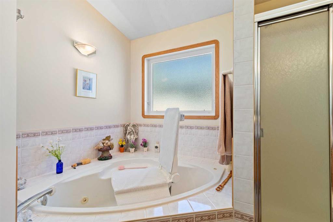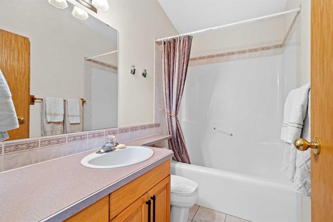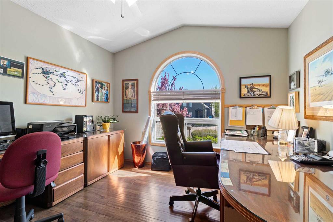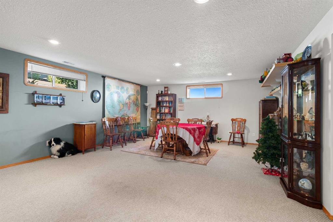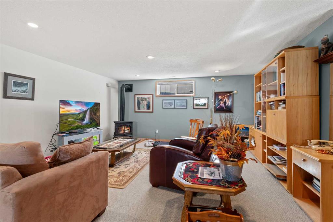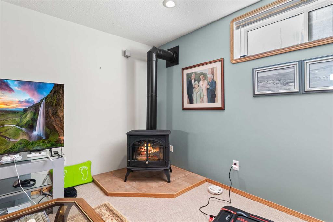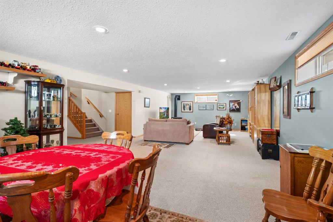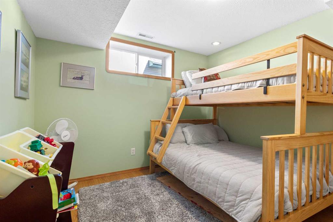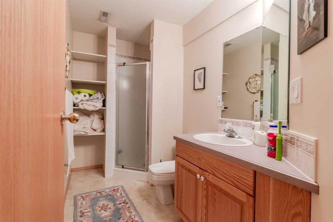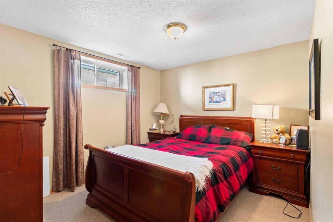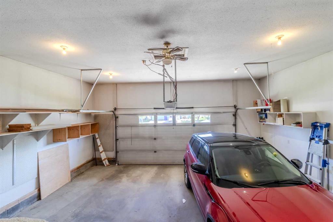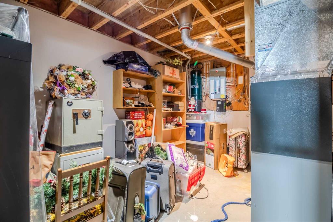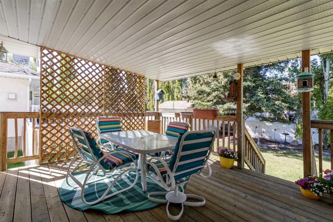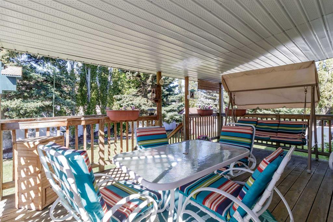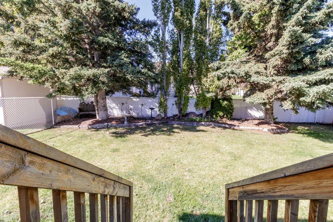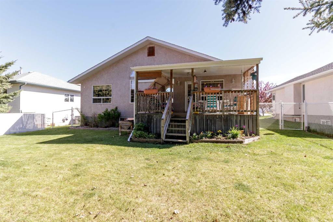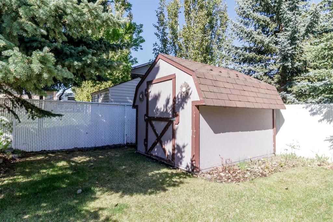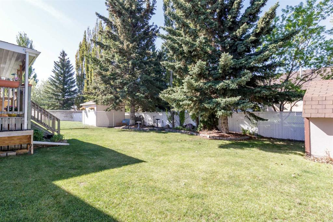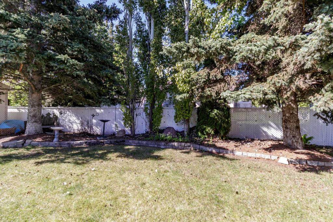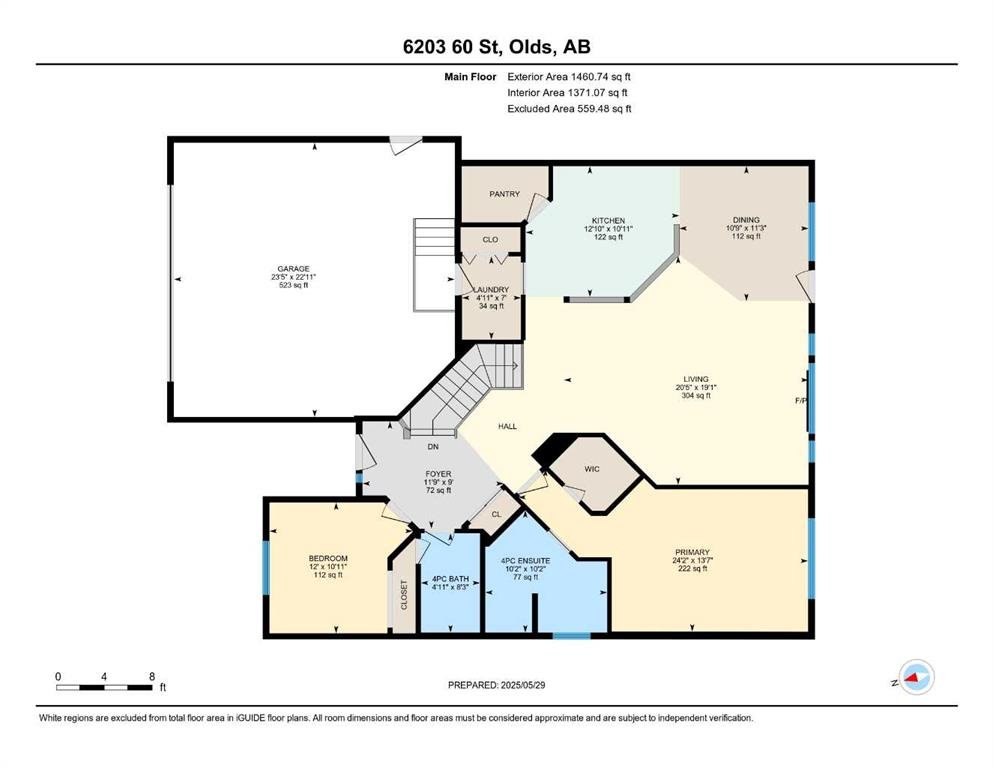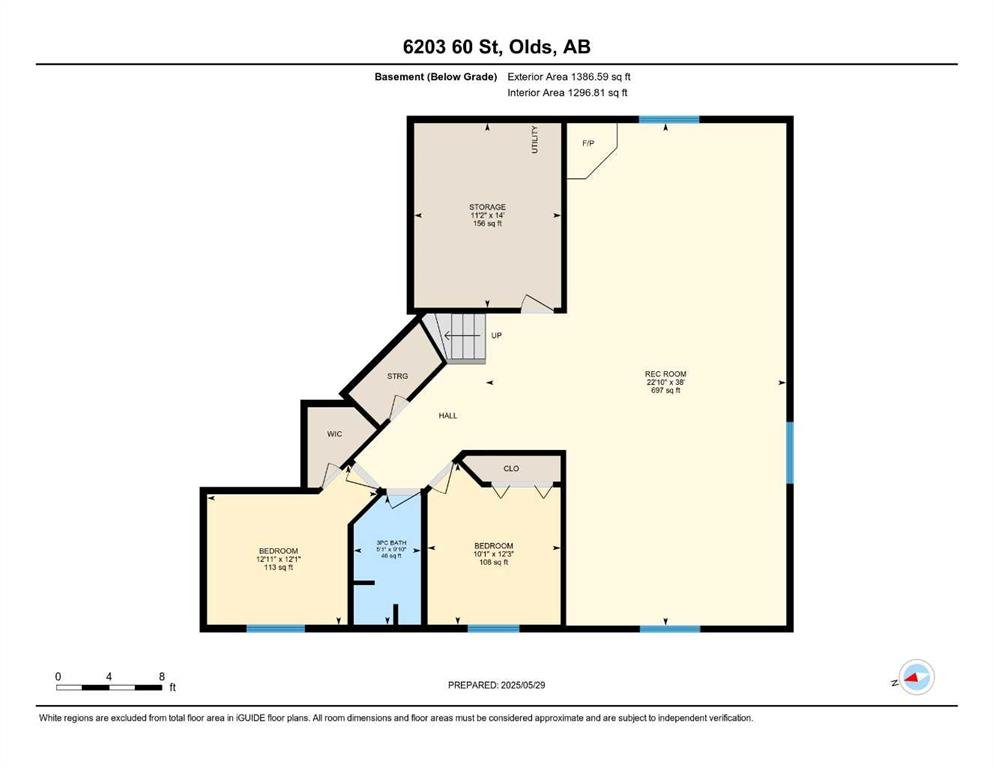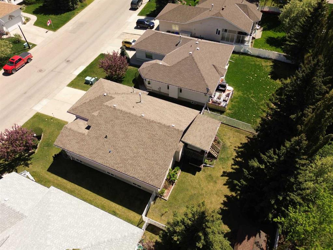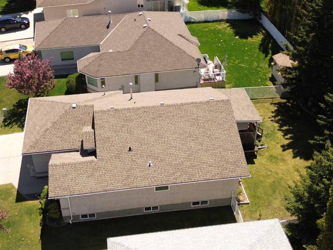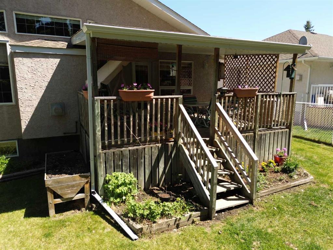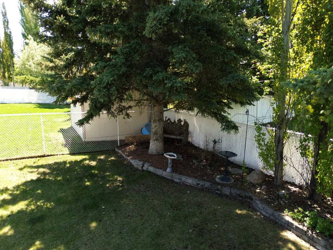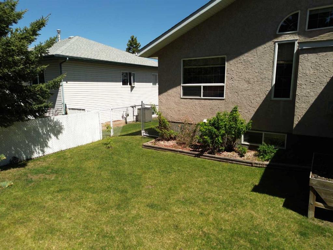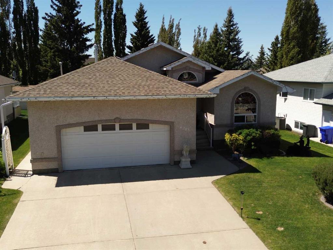Description
Lets talk Design… This spacious 4 bedroom, 3 bath, custom bungalow offers main floor living for a senior minded buyer or a large open floorplan for an mature family or empty nester to entertain guests. The main floor features a great room design with vaulted ceilings that extend throughout the main floor foyer, living, dining & kitchen areas. Two gas fireplaces, one on each level (living room & rec room). Two bedrooms on the main with a spacious primary suite featuring a 4pc bath and walk-in closet space. The great convenience of a main floor laundry room, providing access to a heated double attached garage with concrete apron/parking pad out front. The basement has a large rec room, with space for a pool table or any rec room game you fancy, with 9′ ceilings and an open wide staircase to the main floor, 2 additional bedrooms & 3pc. bath completing the area. The yard feature immaculate landscaping, the security of a large fully fenced perimeter, w/ a garden shed, spacious covered deck offering west exposure to gaze over the yard and evening sunsets. This home offers over 2660sqft. of interior living space & shows 10/10!! Very well cared for and impeccable design & layout. Located close to Winter Lake, walking trails and schools with a gorgeous surrounding neighborhood to accent its near perfect setting. Central to all amenities, entertainment & dining, shopping, essential services and health care options. A must see to truly encompass its stature. …
Details
Updated on August 2, 2025 at 2:00 pm-
Price $634,900
-
Property Size 1460.74 sqft
-
Property Type Detached, Residential
-
Property Status Active
-
MLS Number A2221418
Features
- Asphalt Shingle
- Basement
- Bungalow
- Ceiling Fan s
- Central Air
- Central Air Conditioner
- Central Vacuum
- Concrete Driveway
- Deck
- Dishwasher
- Double Garage Attached
- Dryer
- Electric Stove
- Family Room
- Finished
- Fireplace s
- Forced Air
- Front Drive
- Full
- Garage Control s
- Garage Faces Front
- Garden
- Gas
- Heated Garage
- High Ceilings
- Insulated
- Kitchen Island
- Living Room
- Natural Gas
- No Smoking Home
- Off Street
- On Street
- Open Floorplan
- Pantry
- Park
- Parking Pad
- Playground
- Pool
- Rain Gutters
- Range Hood
- Refrigerator
- Schools Nearby
- Shopping Nearby
- Side By Side
- Sidewalks
- Storage
- Street Lights
- Sump Pump s
- Tennis Court s
- Vinyl Windows
- Walking Bike Paths
- Washer
- Window Coverings
- Wood Counters
- Workshop in Garage
Address
Open on Google Maps-
Address: 6203 60 Street
-
City: Olds
-
State/county: Alberta
-
Zip/Postal Code: T4H 1V3
-
Area: NONE
Mortgage Calculator
-
Down Payment
-
Loan Amount
-
Monthly Mortgage Payment
-
Property Tax
-
Home Insurance
-
PMI
-
Monthly HOA Fees
Contact Information
View ListingsSimilar Listings
3012 30 Avenue SE, Calgary, Alberta, T2B 0G7
- $520,000
- $520,000
33 Sundown Close SE, Calgary, Alberta, T2X2X3
- $749,900
- $749,900
8129 Bowglen Road NW, Calgary, Alberta, T3B 2T1
- $924,900
- $924,900
