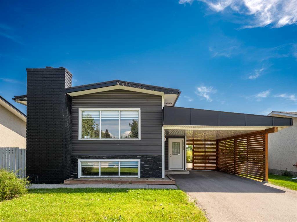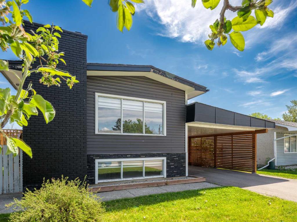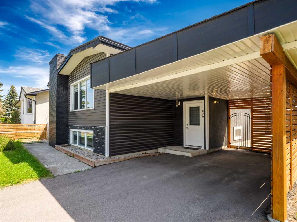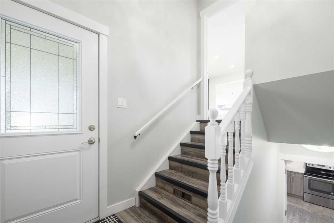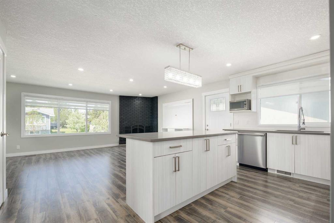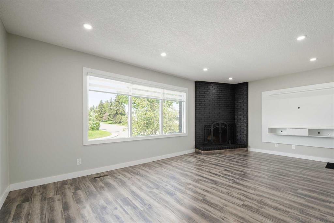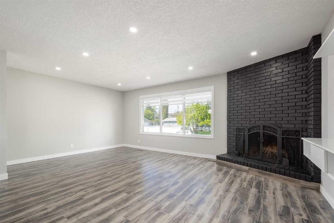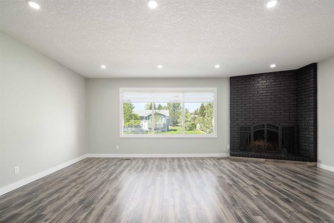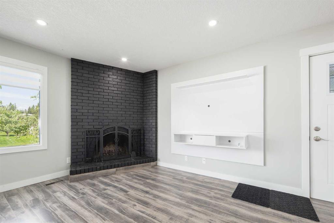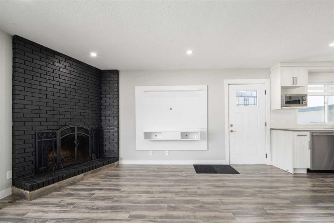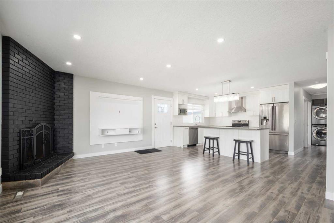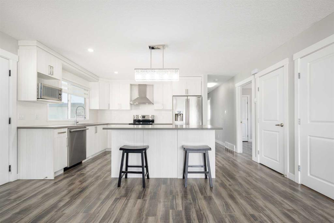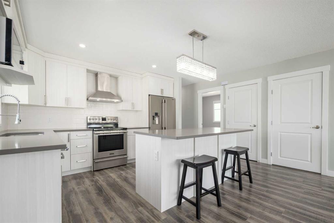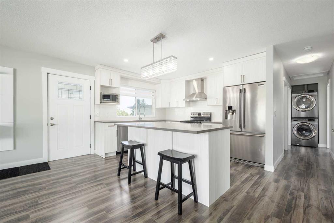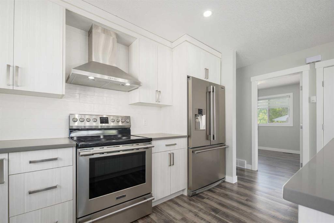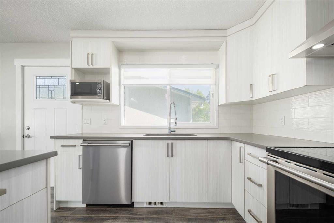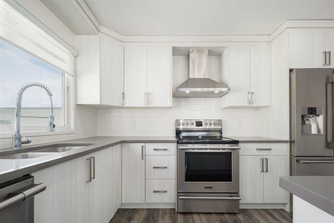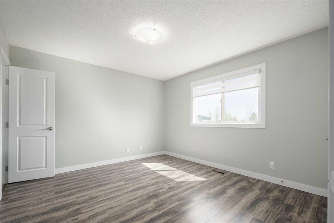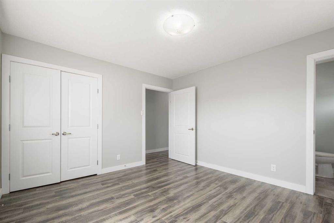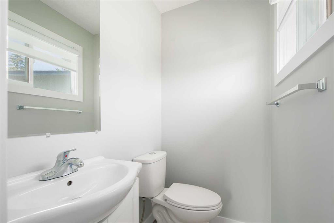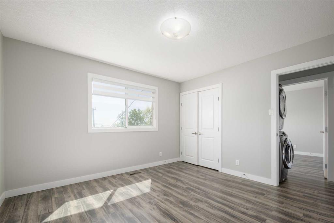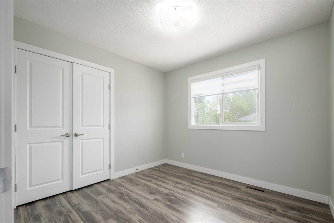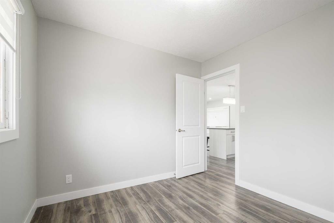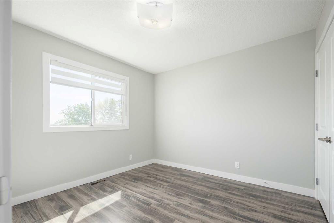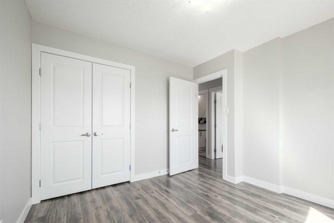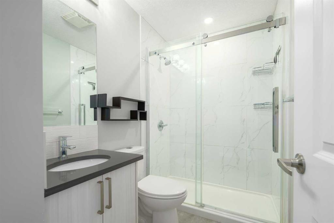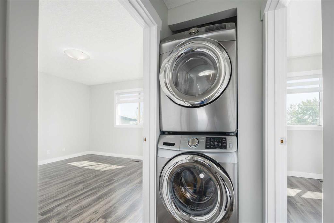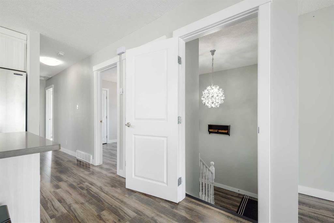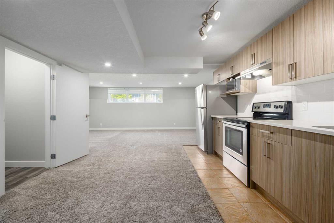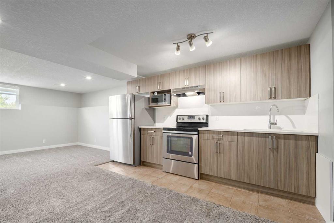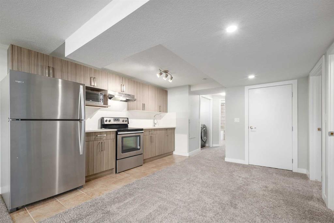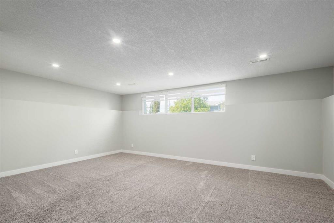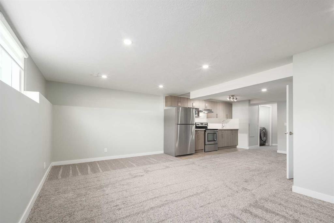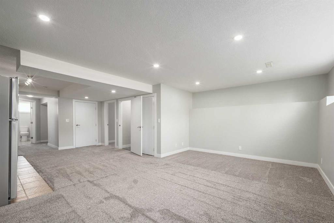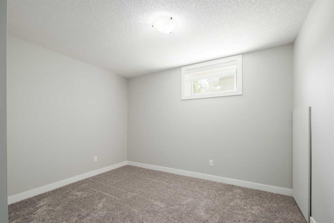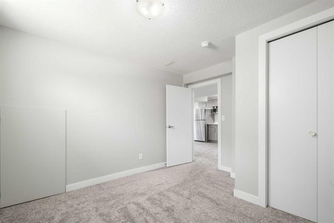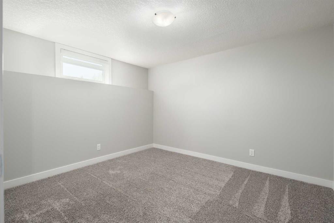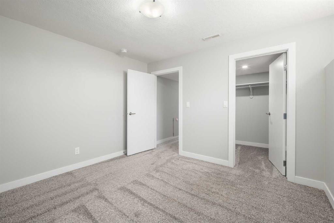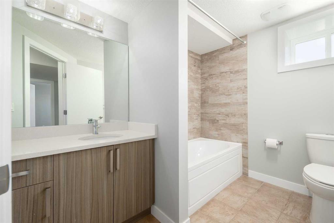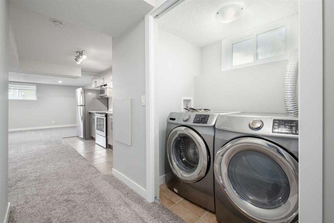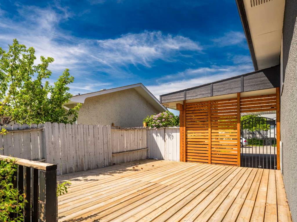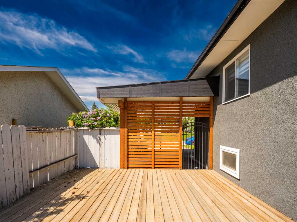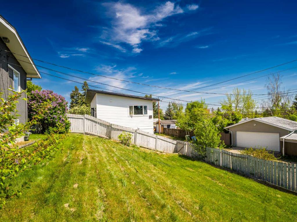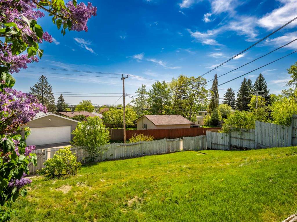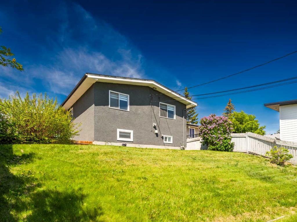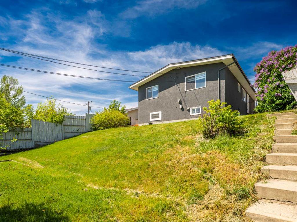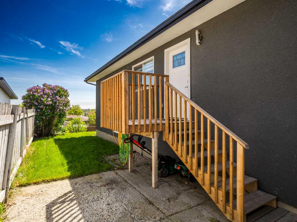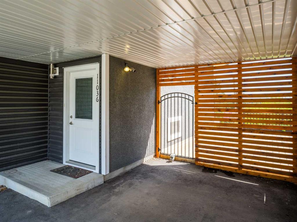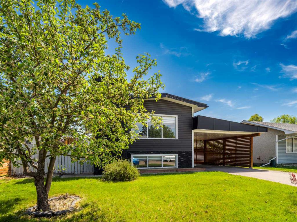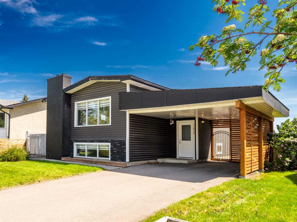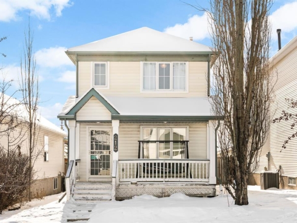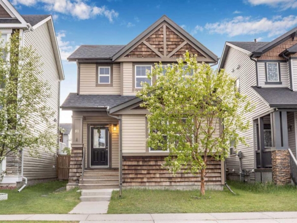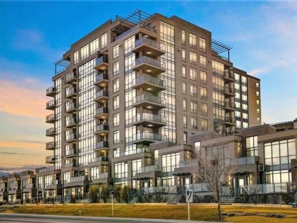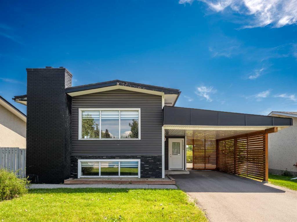Description
This beautifully updated home offers incredible value and flexibility, perfect for both homeowners and investors alike. Set on a quiet street with easy access to transit, schools, shopping, and parks, this property has been thoughtfully renovated from top to bottom in 2018 (including a new roof) for peace of mind and modern comfort. The main level boasts +1,000 sq ft of bright, stylish living space with laminate plank flooring, large windows that brighten the home with natural light and a cozy wood-burning fireplace that anchors the main living area. The kitchen features a large central island w/breakfast bar seating, pristine off-white cabinetry with silver hardware, dual sink with window overlooking the backyard and SS appliances including french door fridge w/bottom freezer, electric stove, OTR hood fan, built-in dishwasher & microwave, perfect for any home chef. A door leading to the side deck and into the backyard makes hosting summer BBQs a breeze. The main layout also includes three generously sized bedrooms, a full 3pc bathroom (with glass shower) and a convenient 2pc ensuite in the primary bedroom. The lower level features a fully finished basement suite (illegal) with its own separate entrance, ideal for extended family or potential rental income. This suite includes large windows, updated SS appliances (fridge, stove, OTR hood fan & microwave), private laundry (side-by-side washer & dryer), and an efficient layout for comfortable, independent living. 2 good-sized bedrooms (one w/ walk-in closet) a shared 4pc bathroom (w/ tub/shower combo) & large rec room (customizable to your liking) nicely finish off the lower level. Outside, enjoy summer evenings on the newer patio, perfect for gatherings, while the paved carport offers stylish and functional covered parking for the winter months. With all the major updates complete, this home is move-in ready and a smart option in a location that truly delivers. Don’t miss your opportunity to own this gem! Schedule your viewing today!
Details
Updated on June 20, 2025 at 12:00 pm-
Price $749,000
-
Property Size 1048.95 sqft
-
Property Type Detached, Residential
-
Property Status Active
-
MLS Number A2226047
Features
- Asphalt Shingle
- Attached Carport
- Bi-Level
- Breakfast Bar
- Brick Facing
- Built-in Features
- Deck
- Driveway
- Finished
- Forced Air
- Full
- High Ceilings
- Kitchen Island
- Living Room
- Natural Gas
- No Animal Home
- No Smoking Home
- Off Street
- Open Floorplan
- Park
- Paved
- Playground
- Private Entrance
- Private Yard
- Schools Nearby
- See Remarks
- Separate Entrance
- Separate Exterior Entry
- Shopping Nearby
- Sidewalks
- Stone Counters
- Storage
- Street Lights
- Walking Bike Paths
- Wood Burning
Address
Open on Google Maps-
Address: 11036 7 Street SW
-
City: Calgary
-
State/county: Alberta
-
Zip/Postal Code: T2W 0G7
-
Area: Southwood
Mortgage Calculator
-
Down Payment
-
Loan Amount
-
Monthly Mortgage Payment
-
Property Tax
-
Home Insurance
-
PMI
-
Monthly HOA Fees
Contact Information
View ListingsSimilar Listings
212 Tuscany Valley Way NW, Calgary, Alberta, T3L2A7
- $560,000
- $560,000
81 Skyview Ranch Boulevard NE, Calgary, Alberta, T3N0G8
- $675,000
- $675,000
14615 Shawnee Gate SW, Calgary, Alberta, T2Y 0K4
- $404,888
- $404,888
