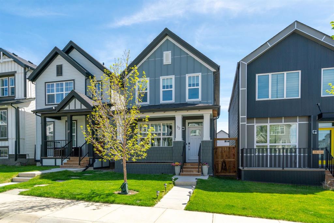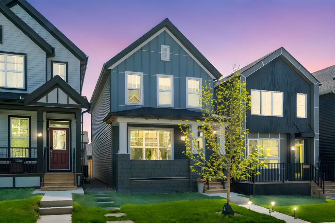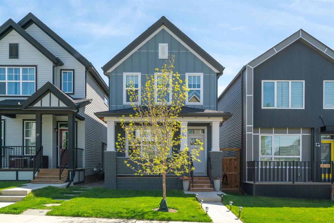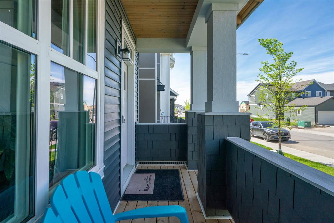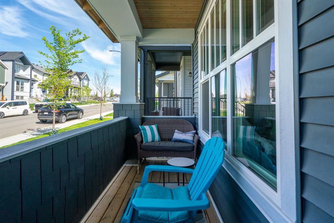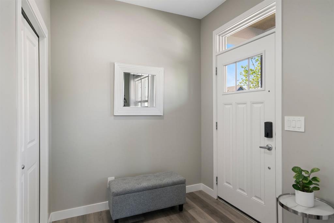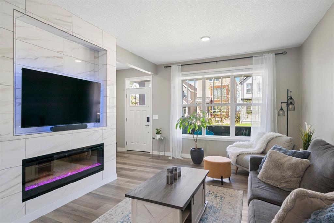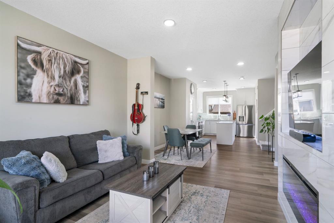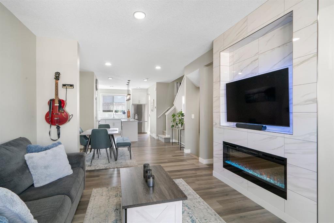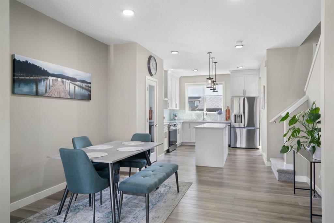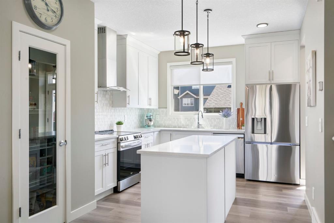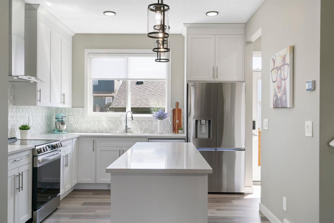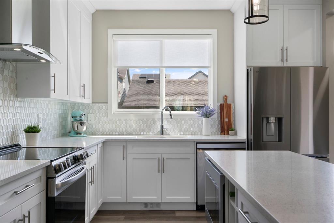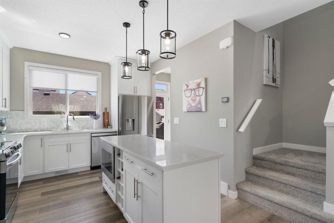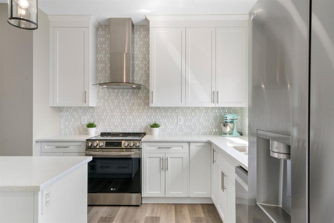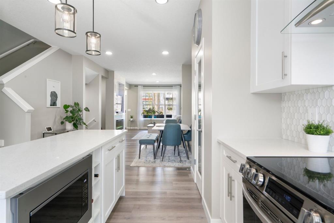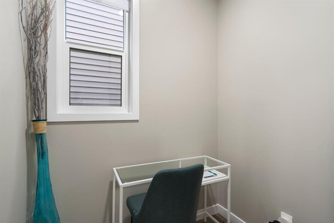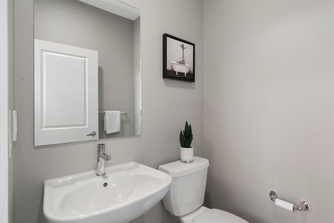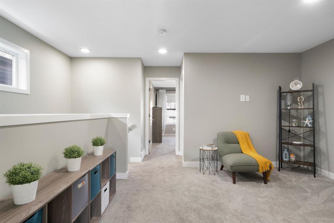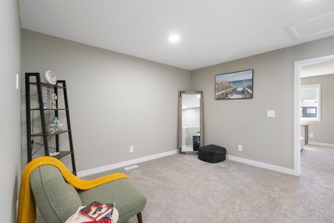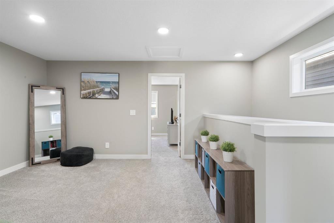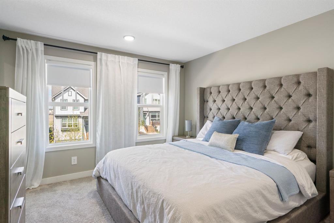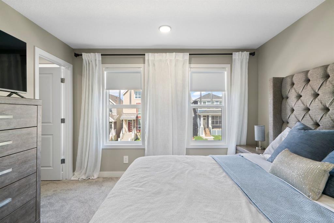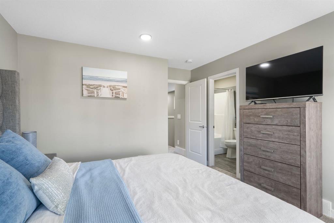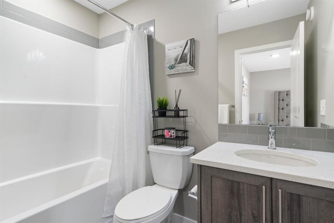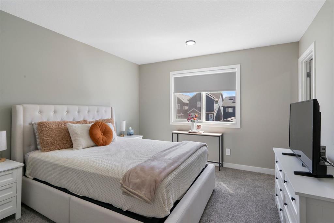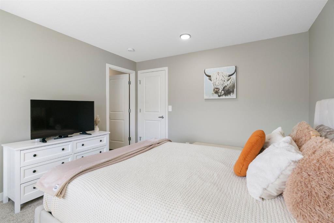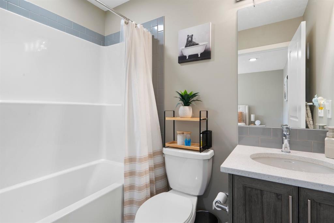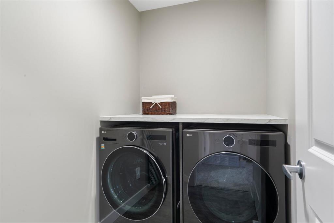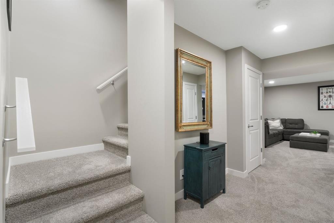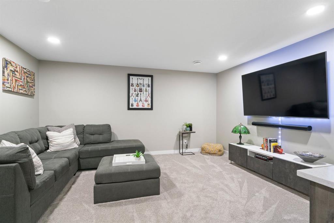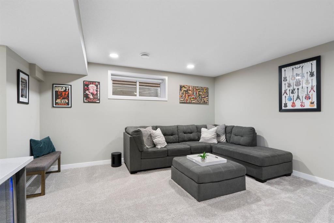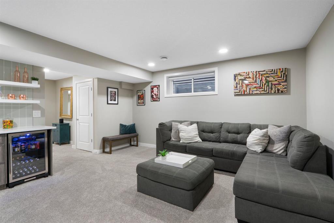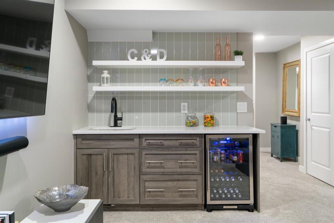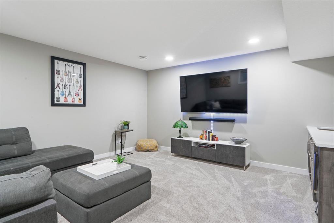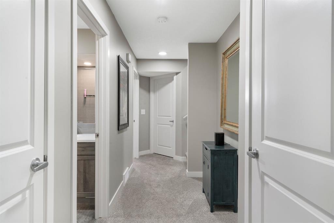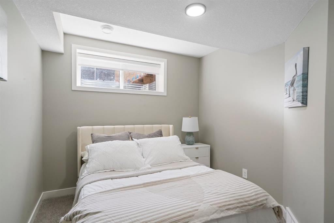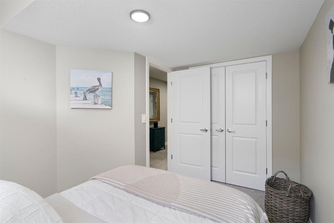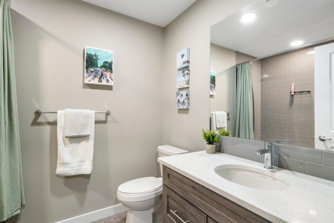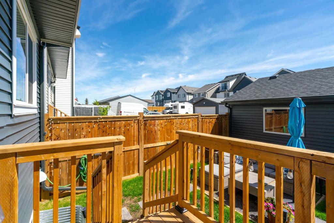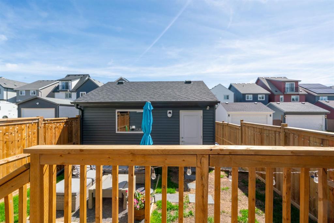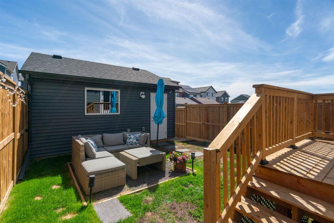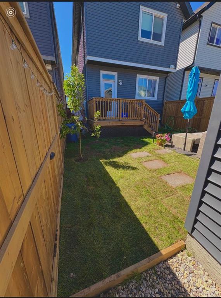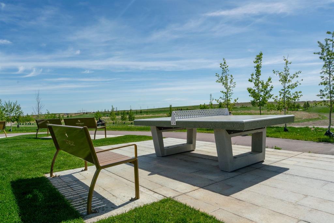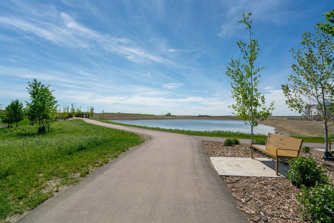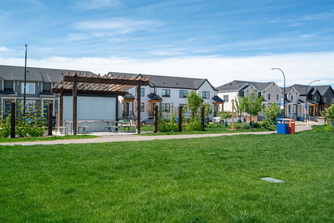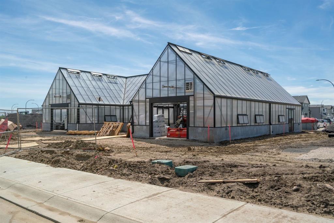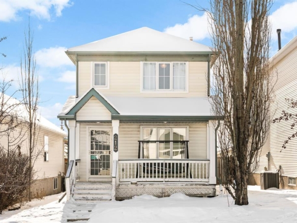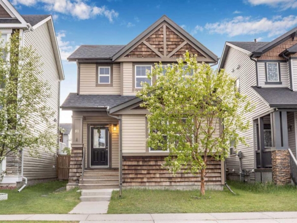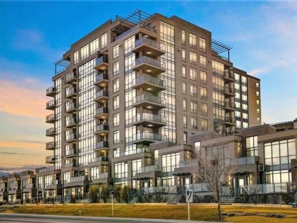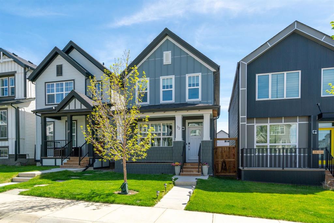Description
Welcome to your dream home in Rangeview – Calgary’s first garden-to-table community!
This beautifully upgraded 3-bedroom, 3.5-bathroom two-storey home blends modern elegance with community-focused living. Ideally situated in the heart of Rangeview’s sought-after Pond District, it offers the perfect balance of comfort, style, and convenience.
From the moment you arrive, the charming west-facing covered front porch invites you to unwind and take in the sunset. Inside, you’ll be greeted by a bright, open layout featuring a chef-inspired kitchen with upgraded stainless steel appliances, designer lighting, and an eat-up island that’s perfect for entertaining. Just off the main living space is a pocket office that provides a quiet and efficient work-from-home solution. The cozy living room centers around a fireplace with a custom tile surround, creating a striking focal point that exudes warmth and style.
Upstairs, you’ll find two generously sized bedrooms, each with its own private ensuite, offering privacy and comfort for everyone. A bonus room provides additional living space, while the conveniently located laundry room adds everyday functionality.
The fully finished basement expands your living options with a third bedroom, full bathroom, and a stylish wet bar—ideal for hosting guests, accommodating teenagers, or creating a personalized retreat. Thoughtful upgrades such as closet organizers, a professionally landscaped and fenced yard, a BBQ gas line, and elegant upgraded lighting throughout the home enhance both beauty and function.
Living in Rangeview means embracing a lifestyle centered around sustainability, community, and connection. As Calgary’s first garden-to-table neighborhood, you’ll enjoy access to two community greenhouses, scenic walking paths, and a vibrant Pond District perfect for peaceful strolls and outdoor enjoyment. The community also features shared gardens, seasonal events, and gathering spaces that foster a strong sense of neighborhood spirit. Located close to shops, schools, services, and dining, and with quick access to major routes like Stoney Trail and Deerfoot Trail, commuting and daily errands are made easy.
This is more than just a home—it’s a lifestyle. Book your private showing today and experience all that this incredible Rangeview property has to offer.
Details
Updated on June 6, 2025 at 10:01 am-
Price $649,900
-
Property Size 1537.71 sqft
-
Property Type Detached, Residential
-
Property Status Active
-
MLS Number A2221248
Features
- 2 Storey
- Alley Access
- Asphalt Shingle
- Bar Fridge
- BBQ gas line
- Breakfast Bar
- Closet Organizers
- Deck
- Dishwasher
- Double Garage Detached
- Dryer
- Electric
- Electric Stove
- Finished
- Forced Air
- Front Porch
- Full
- Garage Control s
- Kitchen Island
- Living Room
- Microwave
- Open Floorplan
- Pantry
- Park
- Patio
- Playground
- Private Yard
- Quartz Counters
- Range Hood
- Refrigerator
- Shopping Nearby
- Sidewalks
- Street Lights
- Tile
- Walk-In Closet s
- Walking Bike Paths
- Washer
- Wet Bar
- Window Coverings
Address
Open on Google Maps-
Address: 32 Heirloom Crescent SE
-
City: Calgary
-
State/county: Alberta
-
Zip/Postal Code: T3S 0H1
-
Area: Rangeview
Mortgage Calculator
-
Down Payment
-
Loan Amount
-
Monthly Mortgage Payment
-
Property Tax
-
Home Insurance
-
PMI
-
Monthly HOA Fees
Contact Information
View ListingsSimilar Listings
212 Tuscany Valley Way NW, Calgary, Alberta, T3L2A7
- $560,000
- $560,000
81 Skyview Ranch Boulevard NE, Calgary, Alberta, T3N0G8
- $675,000
- $675,000
14615 Shawnee Gate SW, Calgary, Alberta, T2Y 0K4
- $404,888
- $404,888
