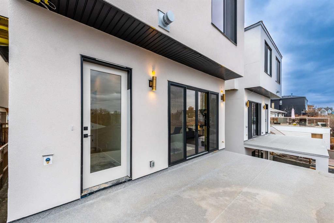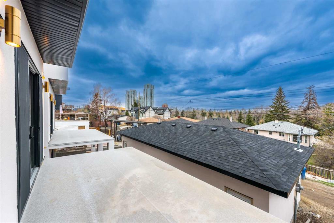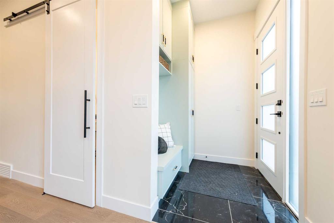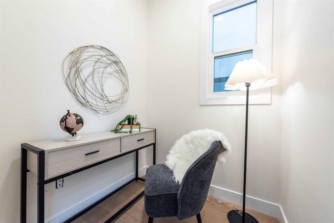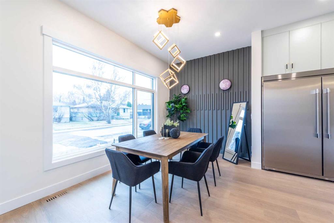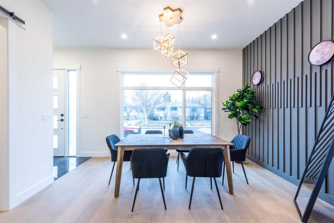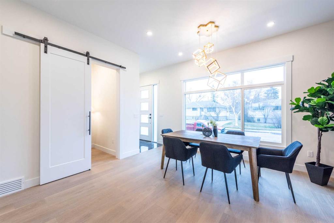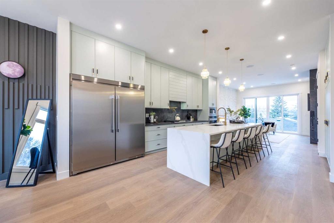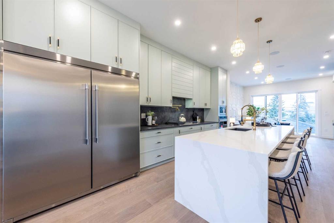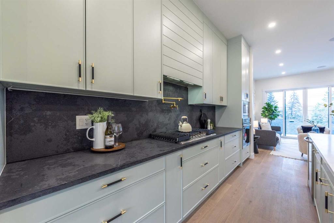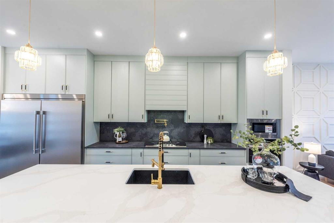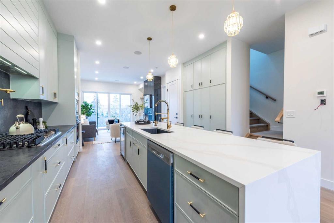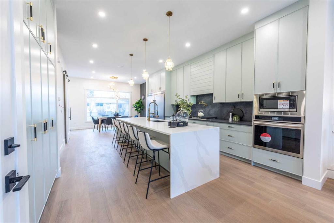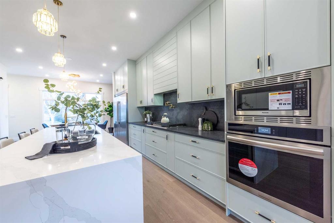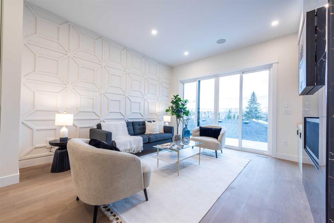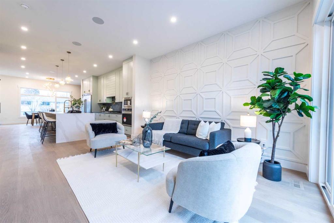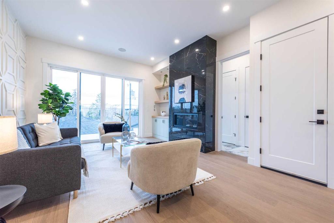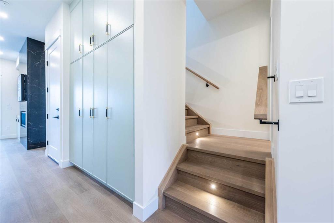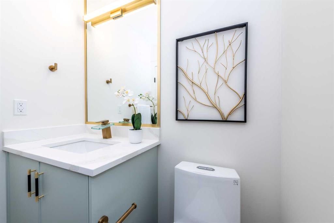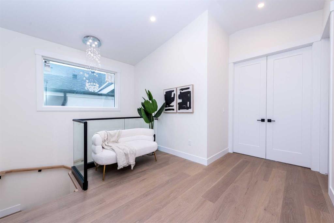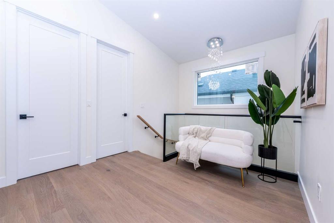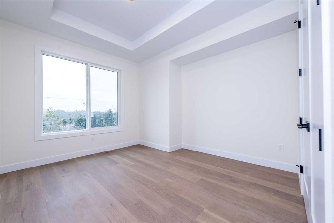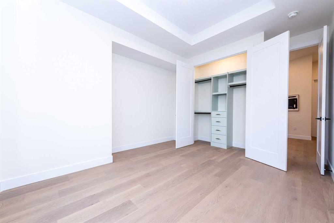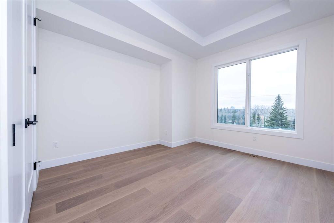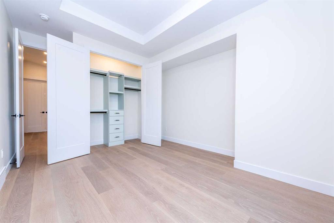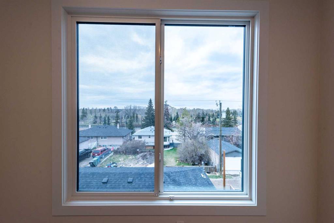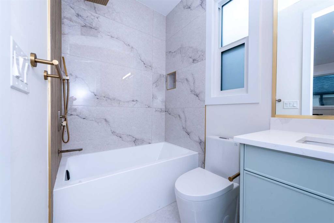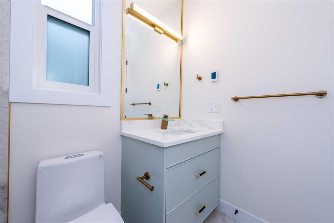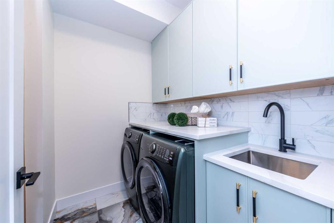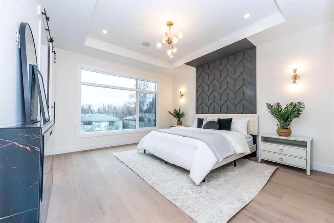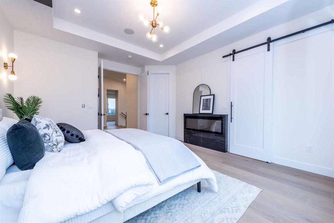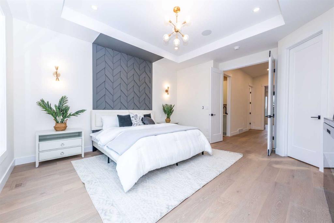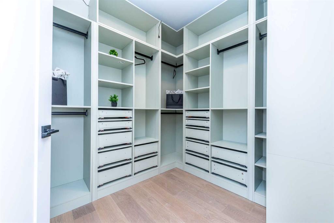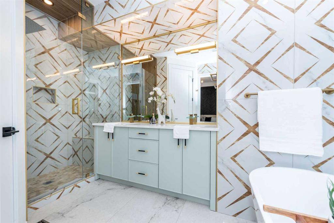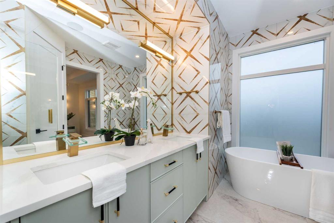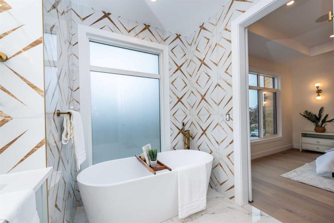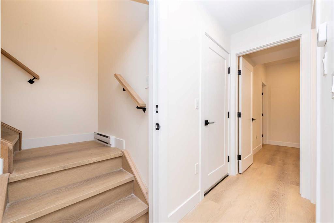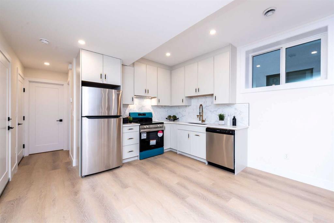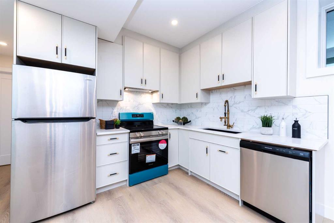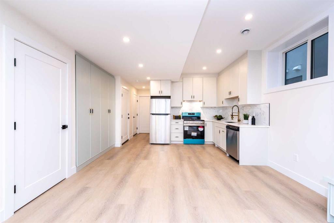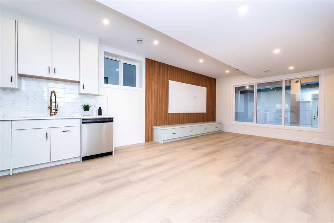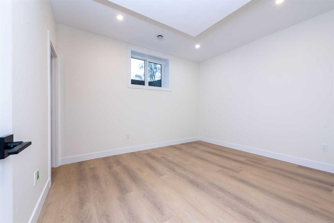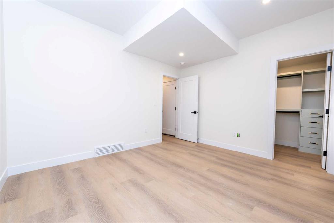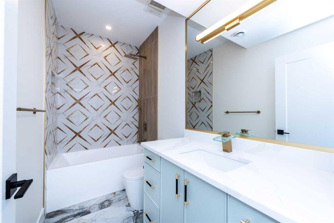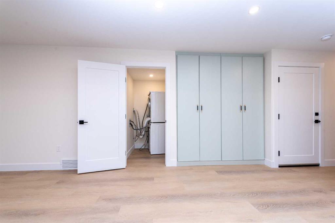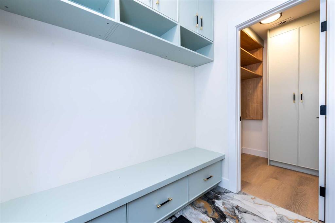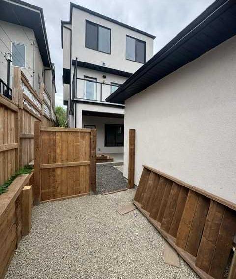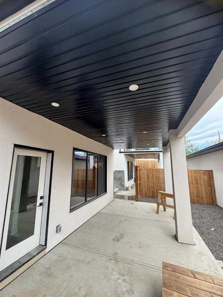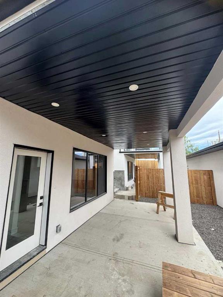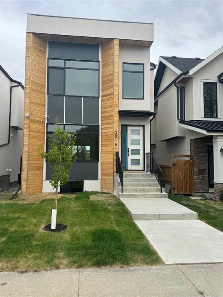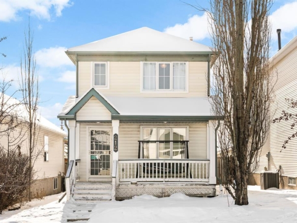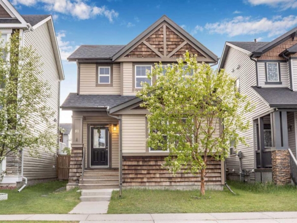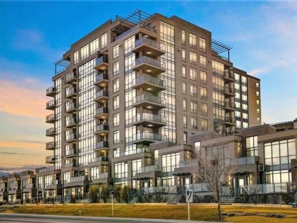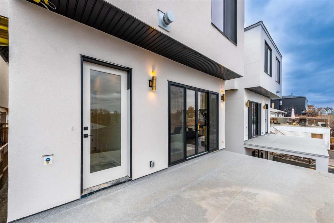Description
Welcome to this beautifully designed, newly built single-family home, ideally located just minutes from the vibrant heart of downtown Calgary. With a rare walk-out lot and a legal basement suite, this property offers the perfect combination of luxury, functionality, and prime location. As you step inside, you’ll immediately notice the exquisite craftsmanship and thoughtful upgrades throughout. The open-concept main floor is bathed in natural light, thanks to expansive windows that highlight the sleek, modern design. The chef-inspired kitchen is a true standout, featuring custom cabinetry, high-end quartz countertops, top-of-the-line stainless steel appliances, and a large island that’s perfect for preparing meals and hosting guests. The living and dining areas flow seamlessly together, creating an inviting space for both relaxation and entertaining. With high ceilings, designer fixtures, and elegant flooring, every corner of this home exudes style and comfort. Upstairs, the spacious master suite serves as a private oasis, complete with a large walk-in closet and a spa-like ensuite bath featuring a freestanding tub, glass shower, and dual vanities. Two additional generously sized bedrooms and a full bathroom provide ample space for family members or guests. The fully finished basement suite is a legal, self-contained unit with its own private entrance, making it perfect for rental income or additional living space. The suite is bright and modern, with a full kitchen, cozy living area, stylish bathroom, and separate laundry facilities, offering maximum privacy and convenience. Situated in one of Calgary’s most desirable neighborhoods, this home provides easy access to trendy shops, renowned restaurants, public transit, and the scenic Bow River pathways. Whether seeking a family home with potential rental income or a sophisticated urban retreat, this property has it all. Don’t miss your opportunity to own this exceptional home in an unbeatable location. Schedule a showing today and see for yourself what makes this property so special!
Details
Updated on June 6, 2025 at 10:01 am-
Price $1,190,000
-
Property Size 2029.93 sqft
-
Property Type Detached, Residential
-
Property Status Active
-
MLS Number A2226274
Features
- 2 Storey
- Alley Access
- Asphalt Shingle
- Bar Fridge
- BBQ gas line
- Built-in Features
- Built-In Oven
- Chandelier
- Deck
- Dishwasher
- Double Garage Detached
- Electric
- Electric Oven
- ENERGY STAR Qualified Refrigerator
- Family Room
- Finished
- Forced Air
- Freezer
- Full
- Garage Control s
- Garage Door Opener
- Gas
- Gas Cooktop
- Granite Counters
- High Ceilings
- High Efficiency
- Humidifier
- Humidity Control
- In Floor
- Kitchen Island
- Natural Gas
- Natural Woodwork
- No Animal Home
- No Smoking Home
- Open Floorplan
- Other
- Park
- Playground
- Primary Bedroom
- Rough-In
- Schools Nearby
- Separate Entrance
- Separate Exterior Entry
- Shopping Nearby
- Sidewalks
- Suite
- Sump Pump s
- Tankless Hot Water
- Tankless Water Heater
- Walk-In Closet s
- Walk-Out To Grade
- Washer Dryer
- Washer Dryer Stacked
Address
Open on Google Maps-
Address: 3016 13 Avenue SW
-
City: Calgary
-
State/county: Alberta
-
Zip/Postal Code: T3C 0V2
-
Area: Shaganappi
Mortgage Calculator
-
Down Payment
-
Loan Amount
-
Monthly Mortgage Payment
-
Property Tax
-
Home Insurance
-
PMI
-
Monthly HOA Fees
Contact Information
View ListingsSimilar Listings
212 Tuscany Valley Way NW, Calgary, Alberta, T3L2A7
- $560,000
- $560,000
81 Skyview Ranch Boulevard NE, Calgary, Alberta, T3N0G8
- $675,000
- $675,000
14615 Shawnee Gate SW, Calgary, Alberta, T2Y 0K4
- $404,888
- $404,888
