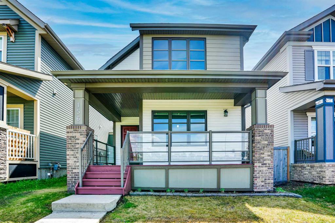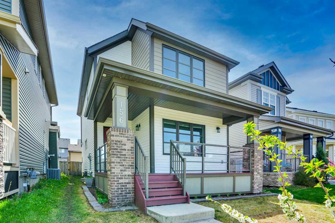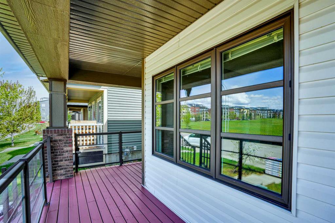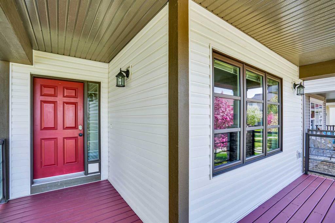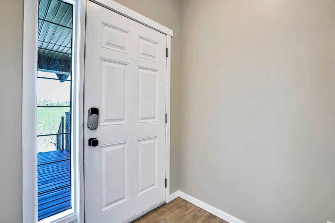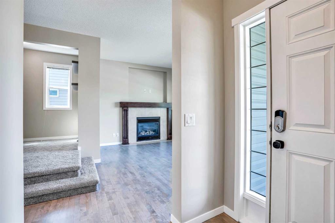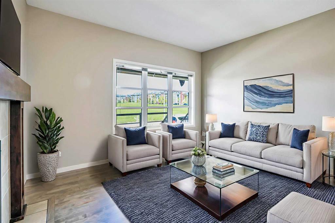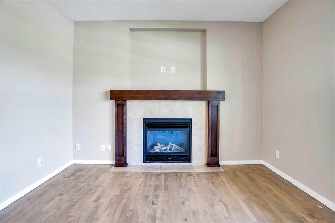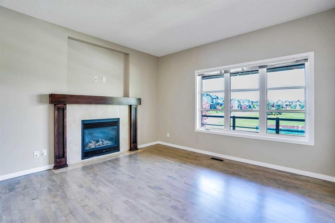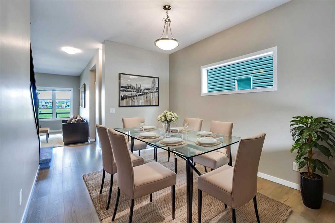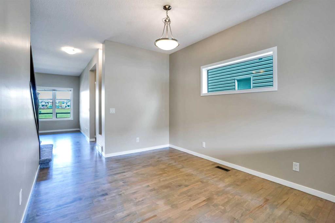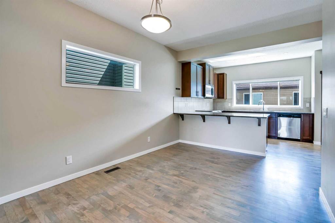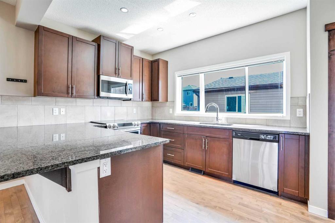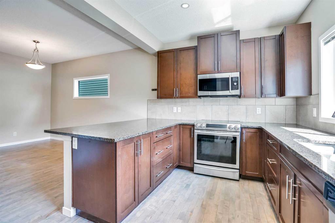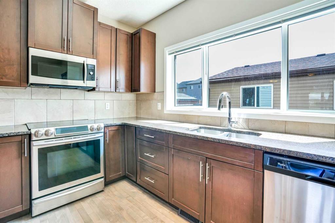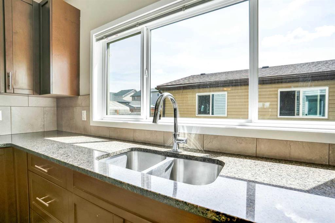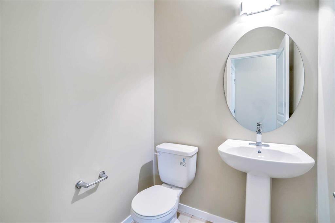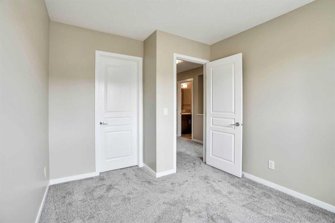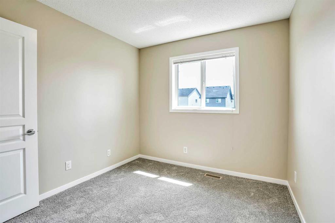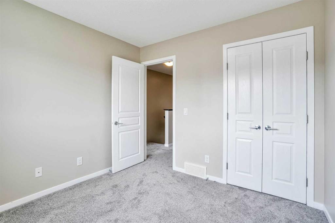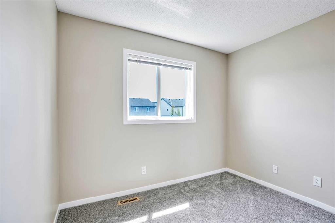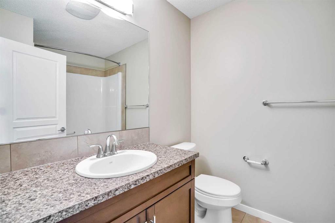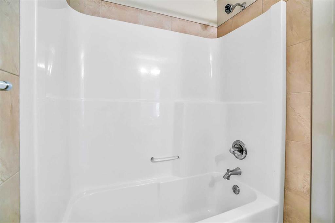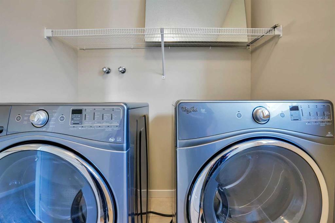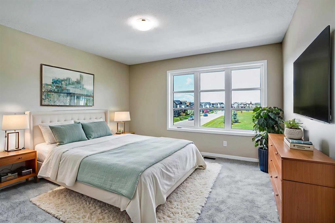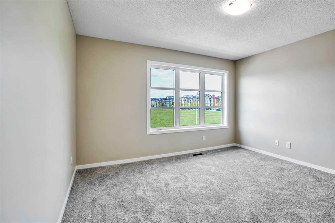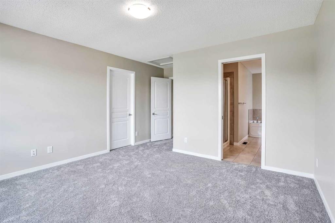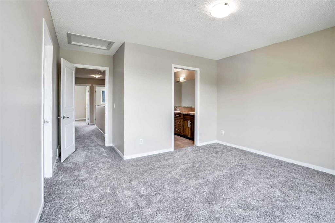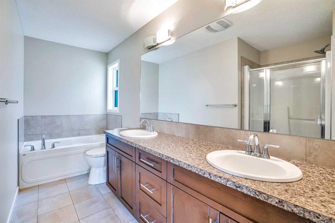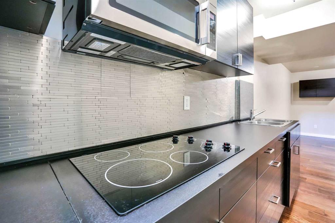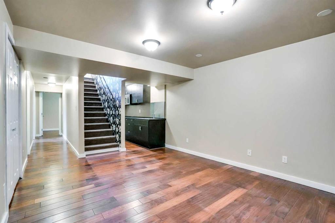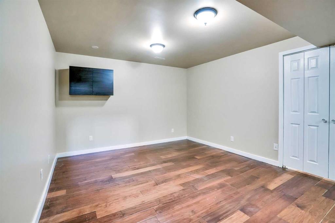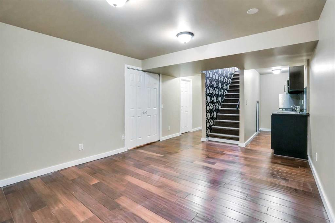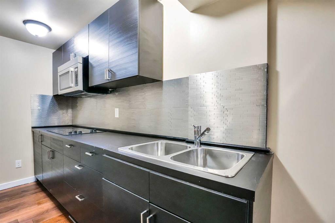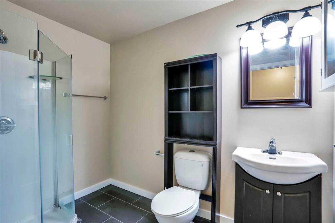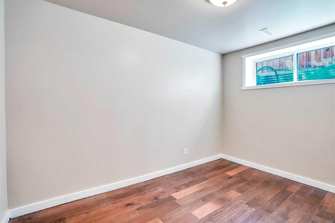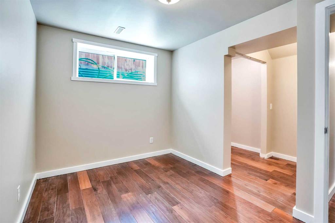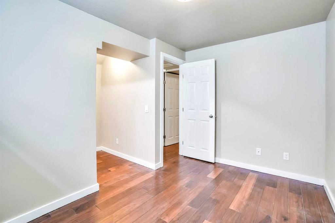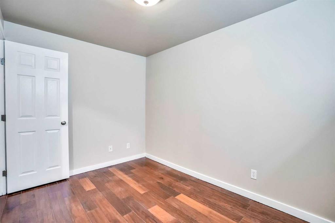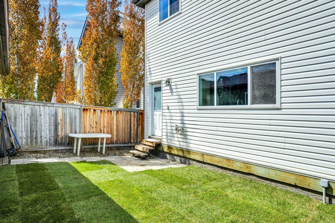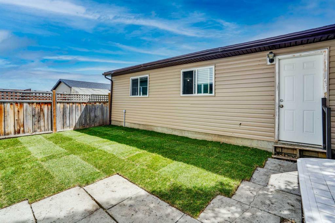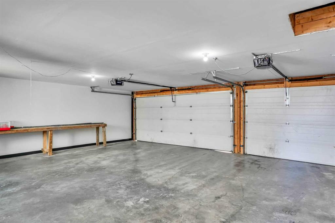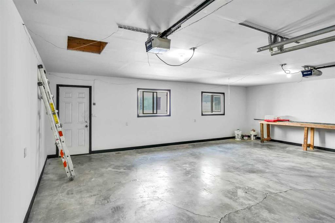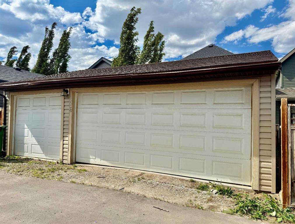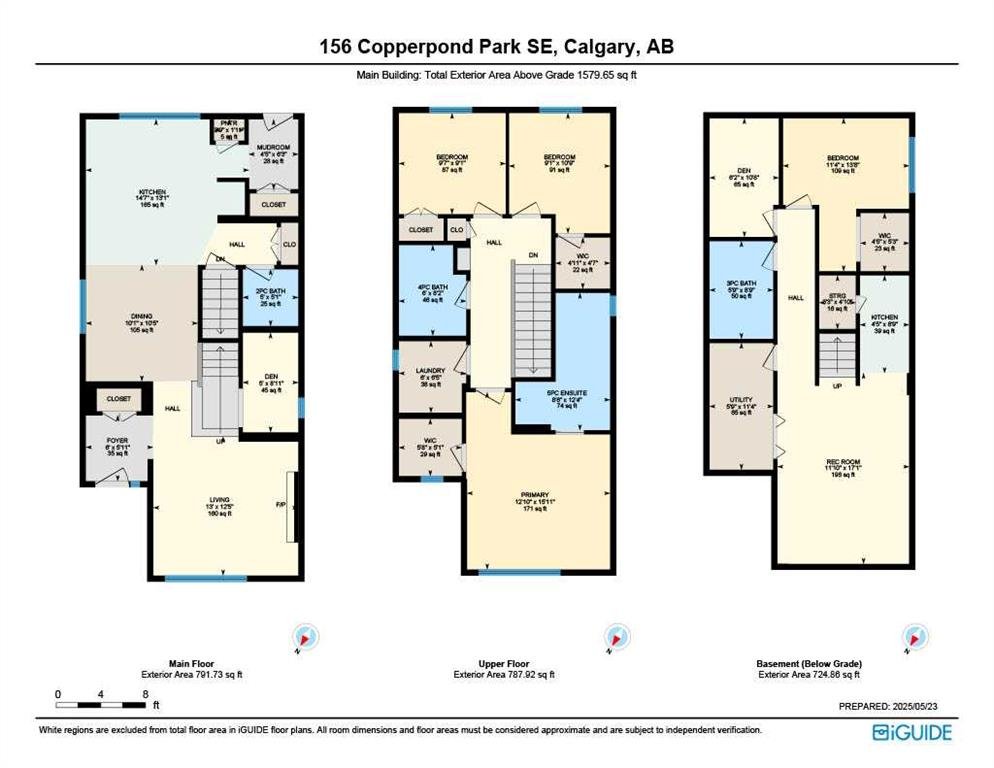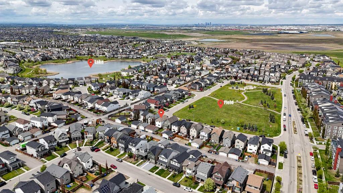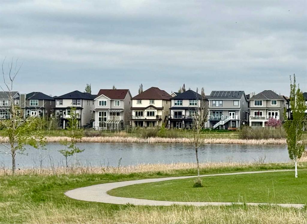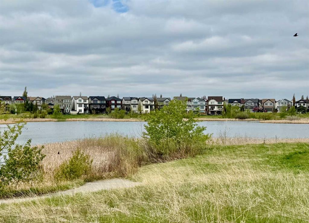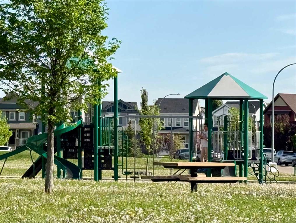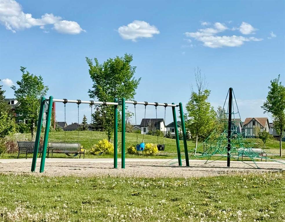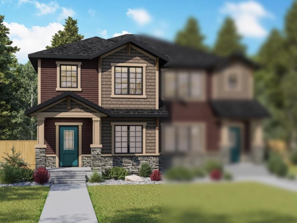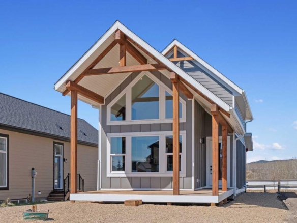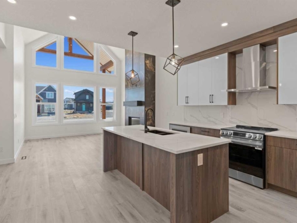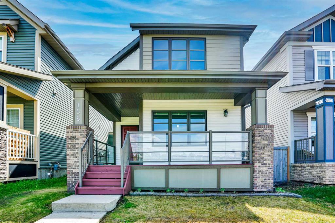Description
LOCATION, LOCATION, LOCATION! This lovely home is FRONTING A PARK AND PLAYGROUND and just steps to the POND with a kilometer of circumferential WALKING/ JOGGING PATH. The ELEGANT CURB APPEAL is enhanced by the white vinyl and smart board sidings and the BLACK WINDOW FRAME. The COVERED FRONT PORCH with GLASS RAILINGS is a great place to cool off this summer.
As you enter the front door, you’d be impressed by the 9-FT HIGH CEILINGS, NEWLY SANDED & STAINED HARDWOOD FLOORS and FRESH NEW PAINT THROUGHOUT the home. The cozy FIREPLACE and HUGE WINDOWS in the living room exudes warmth and relaxation. The natural light comes through the dining room window and makes it perfect for entertaining. The BRIGHT kitchen boasts of UPGRADED STAINLESS STEEL APPLIANCES, ESPRESSO NATURAL WOOD CABINETS, NEWLY SEALED GRANITE COUNTERTOPS, POT LIGHTS, WINDOWS overlooking the backyard, a PANTRY and more. A DEN, MUDROOM & HALF BATH completes the main floor. There is FRESH NEW SOD in the backyard, a blank slate for the gardener. The impressive TRIPLE CAR GARAGE is perfect for the car enthusiast, mechanic, wood worker or a family with driving teenagers. As you go upstairs, you’ll love the BRAND NEW CARPETS in all the bedrooms. The SPACIOUS MASTER’S BEDROOM comes with a WALK-IN CLOSET and a a 5-PIECE ENSUITE WITH A SEPARATE SOAKER TUB & SHOWER as well as a huge VANITY WITH DOUBLE SINKS. Two more GENEROUSLY-SIZED BEDROOMS, A 4-PIECE MAIN BATHROOM AND THE LAUNDRY ROOM are also found in the upper floor. DESIGNER WALL PAPER leads the way to the illegally SUITED BASEMENT equipped with an almost brand new stove top, microwave hood fan and a mini-fridge. There is ENGINEERED HARDWOOD FLOORING THROUGHOUT the basement. It comes with a HUGE REC ROOM. a very SPACIOUS BEDROOM, A SECOND DEN OR FLEX ROOM, 3-PIECE BATHROOM, STORAGE ROOM plus the utility room. This IMPRESSIVE HOME HAS ALMOST EVERYTHING NEW! The carpets, paint,, backyard sod, both house and garage roofs and gutters are ALL BRAND NEW. This wonderful home truly has UNBEATABLE VALUE! Schedule your viewing today!
Details
Updated on June 6, 2025 at 9:01 am-
Price $639,777
-
Property Size 1579.65 sqft
-
Property Type Detached, Residential
-
Property Status Active
-
MLS Number A2226108
Features
- 2 Storey
- Alley Access
- Asphalt Shingle
- Bar Fridge
- Breakfast Bar
- Clubhouse
- Covered
- Dishwasher
- Double Vanity
- Dryer
- Electric Cooktop
- Electric Stove
- Finished
- Fireplace s
- Forced Air
- Front Porch
- Full
- Garage Control s
- Gas
- Glass Enclosed
- Granite Counters
- High Ceilings
- Kitchen Island
- Lighting
- Living Room
- Microwave Hood Fan
- Natural Gas
- Open Floorplan
- Pantry
- Park
- Playground
- Private Entrance
- Private Yard
- Rain Gutters
- Refrigerator
- Schools Nearby
- Shopping Nearby
- Sidewalks
- Soaking Tub
- Storage
- Street Lights
- Suite
- Tennis Court s
- Tile
- Triple Garage Detached
- Vinyl Windows
- Walk-In Closet s
- Walking Bike Paths
- Washer
Address
Open on Google Maps-
Address: 156 Copperpond Park SE
-
City: Calgary
-
State/county: Alberta
-
Zip/Postal Code: T2Z 1J3
-
Area: Copperfield
Mortgage Calculator
-
Down Payment
-
Loan Amount
-
Monthly Mortgage Payment
-
Property Tax
-
Home Insurance
-
PMI
-
Monthly HOA Fees
Contact Information
View ListingsSimilar Listings
328 Fireside Drive, Cochrane, Alberta, T4C 0X4
- $544,900
- $544,900
48 Cottageclub Lane, Rural Rocky View County, Alberta, T4C1B1
- $689,900
- $689,900
38 Cottageclub Lane, Rural Rocky View County, Alberta, T4C1B1
- $689,900
- $689,900
