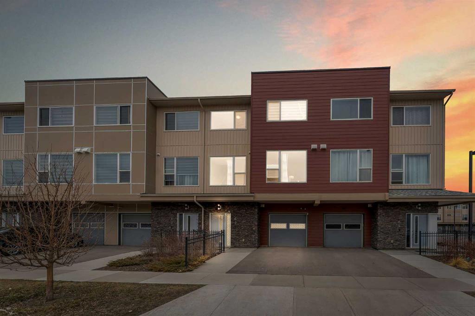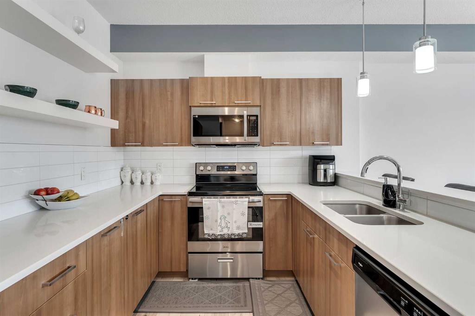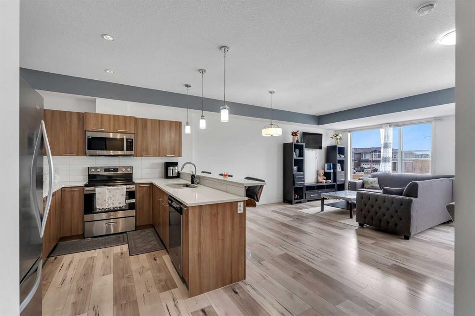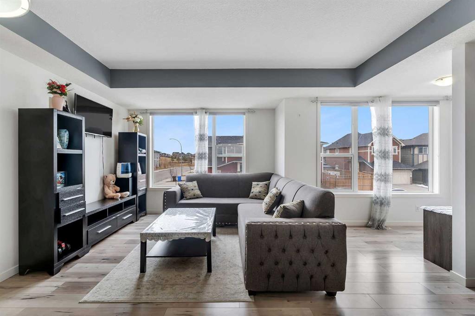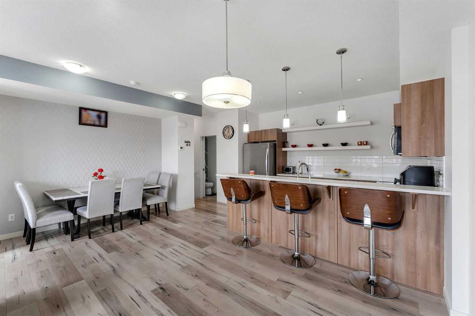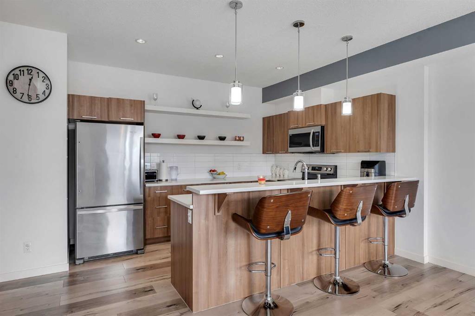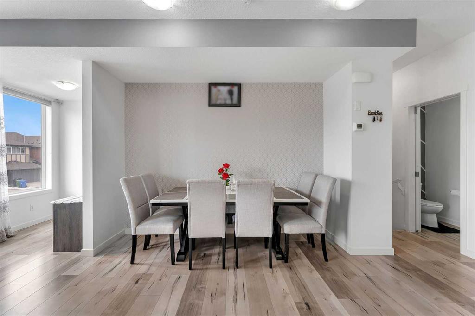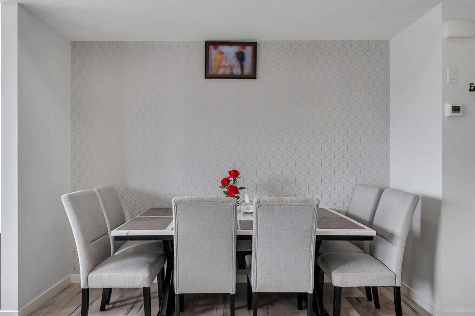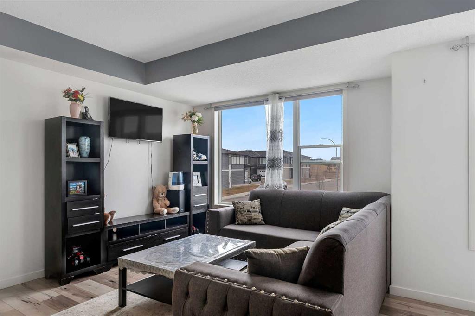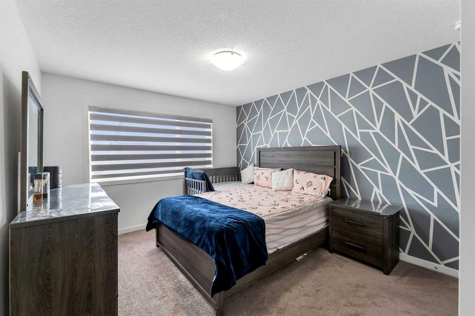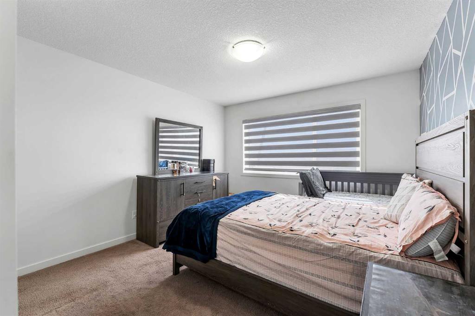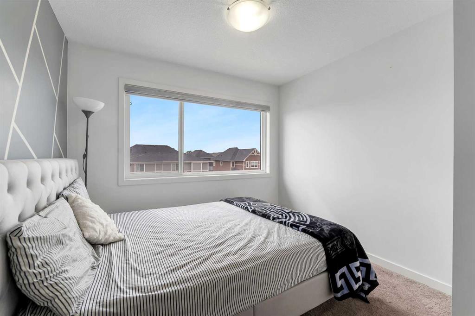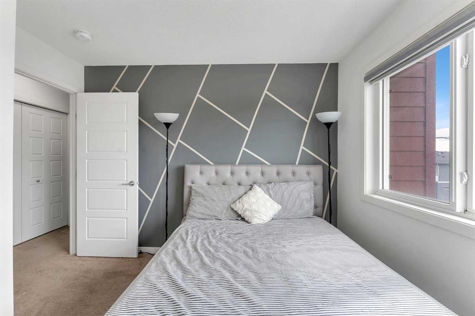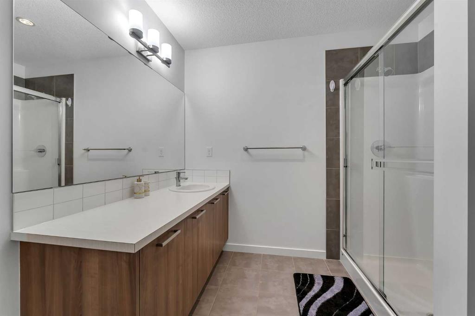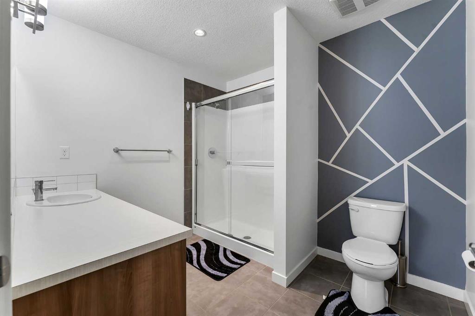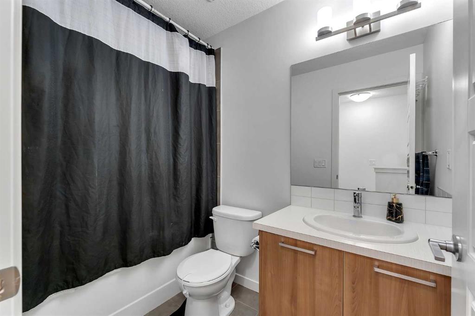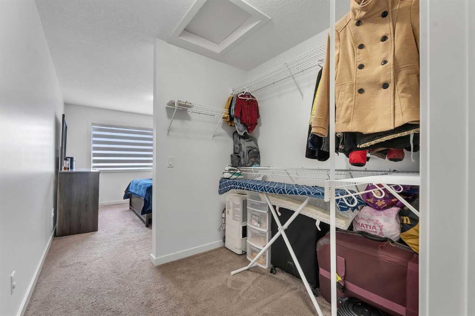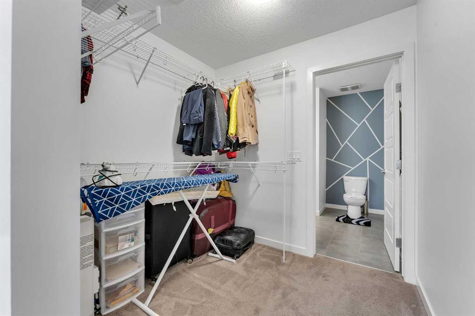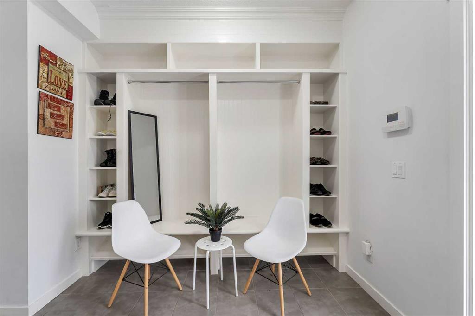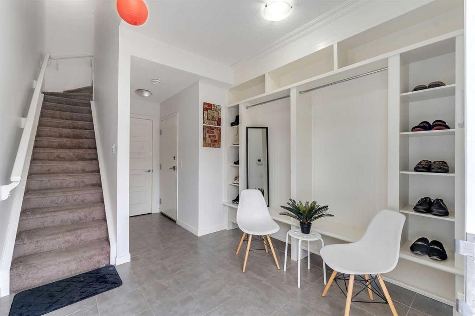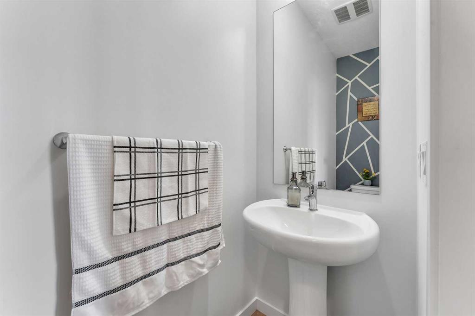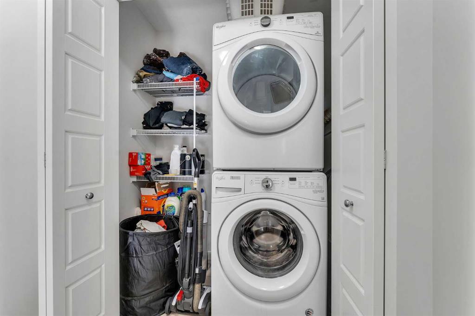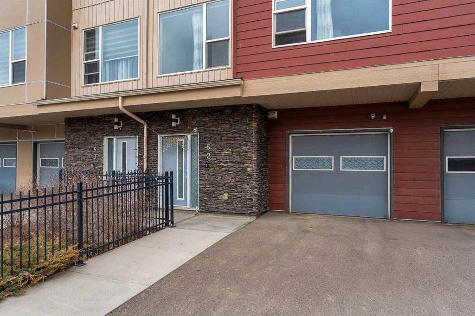Description
A Modern 3-Story Townhouse with UPGRADED features offers a functional and Spacious layout, perfect for comfortable living. The MAIN FLOOR includes a convenient SINGLE-CAR GARAGE with interior access & a great sized FOYER with IN-BUILT shelves and Bench. On the Second Floor enjoy an OPEN-CONCEPT LIVING & DINING area with a stylishly UPGRADED Kitchen which offers QOURTZ Countertops and STAINLESS STEEL Appliances. You will also find a handy HALF BATHROOM for added convenience. Upstairs, you will find TWO Generously Sized Bedrooms, each featuring WALK-IN CLOSETS for ample of storage. The PRIMARY BEDROOM boosts a private ENSUITE, offering a perfect retreat. Strategically placed LAUNDRY room gives you convenience. You will find all the amenities including Plaza, School and park at walk-in distance. This Home is Thoughtfully laid out to maximize space, light and comfort-ideal for Modern Urban Living. Do not miss out and book your showings today.
Details
Updated on August 11, 2025 at 6:00 pm-
Price $399,999
-
Property Size 1477.46 sqft
-
Property Type Row/Townhouse, Residential
-
Property Status Active
-
MLS Number A2226554
Address
Open on Google Maps-
Address: 62 Saddlestone Drive NE
-
City: Calgary
-
State/county: Alberta
-
Zip/Postal Code: T3J 0W4
-
Area: Saddle Ridge
Mortgage Calculator
-
Down Payment
-
Loan Amount
-
Monthly Mortgage Payment
-
Property Tax
-
Home Insurance
-
PMI
-
Monthly HOA Fees
Contact Information
View ListingsSimilar Listings
3012 30 Avenue SE, Calgary, Alberta, T2B 0G7
- $520,000
- $520,000
33 Sundown Close SE, Calgary, Alberta, T2X2X3
- $749,900
- $749,900
8129 Bowglen Road NW, Calgary, Alberta, T3B 2T1
- $924,900
- $924,900
