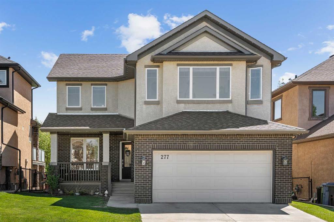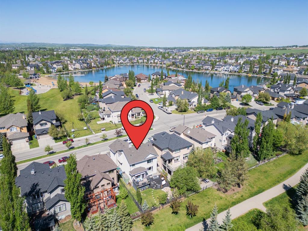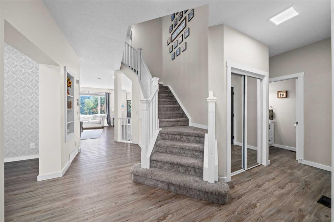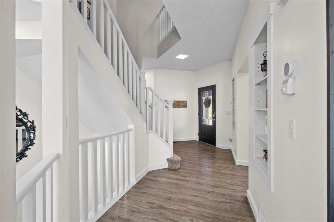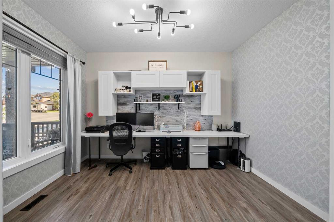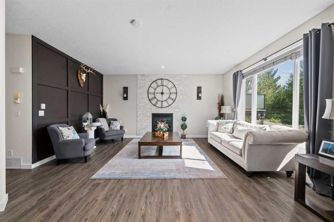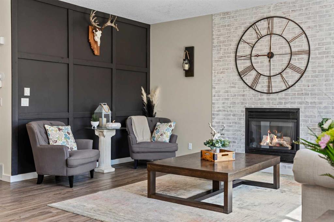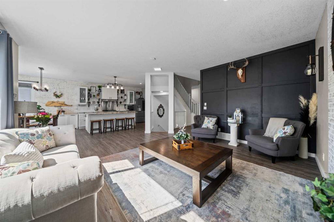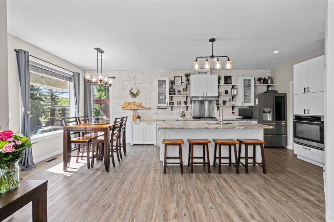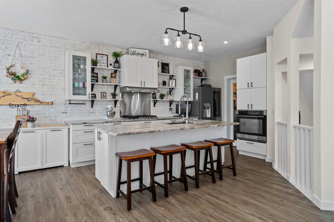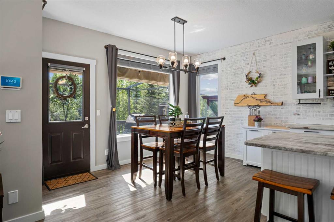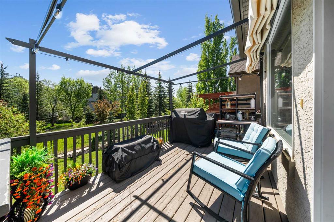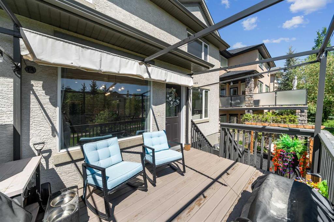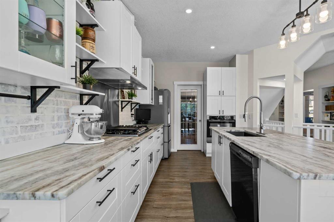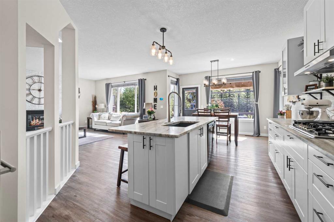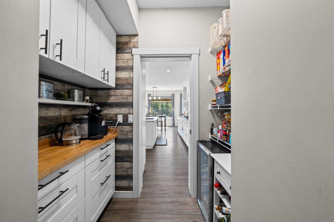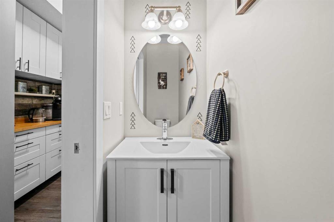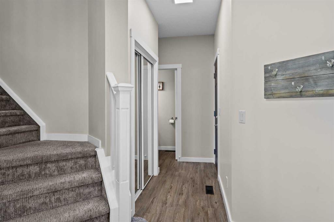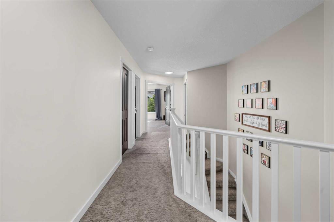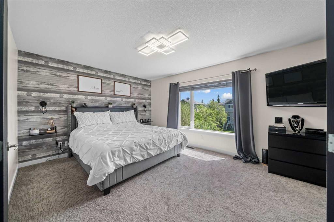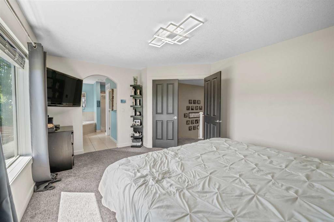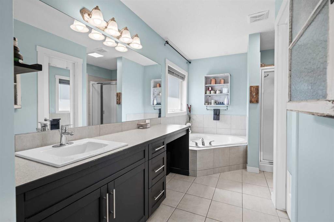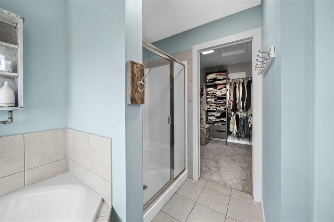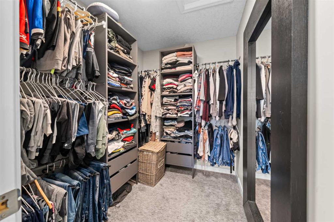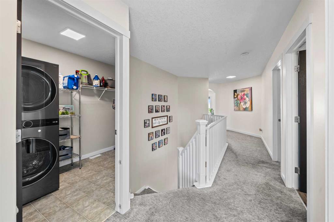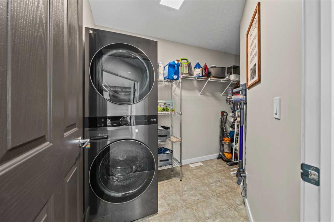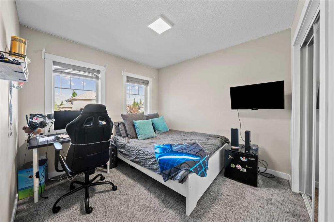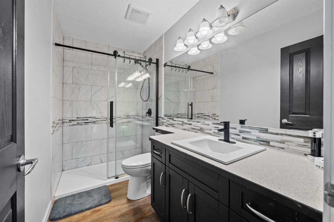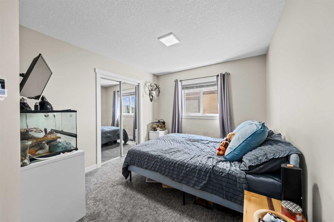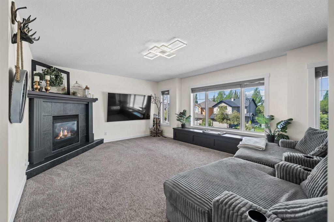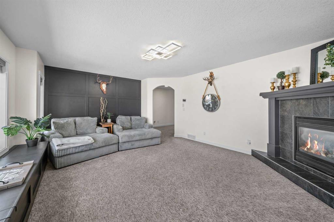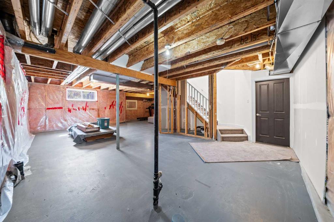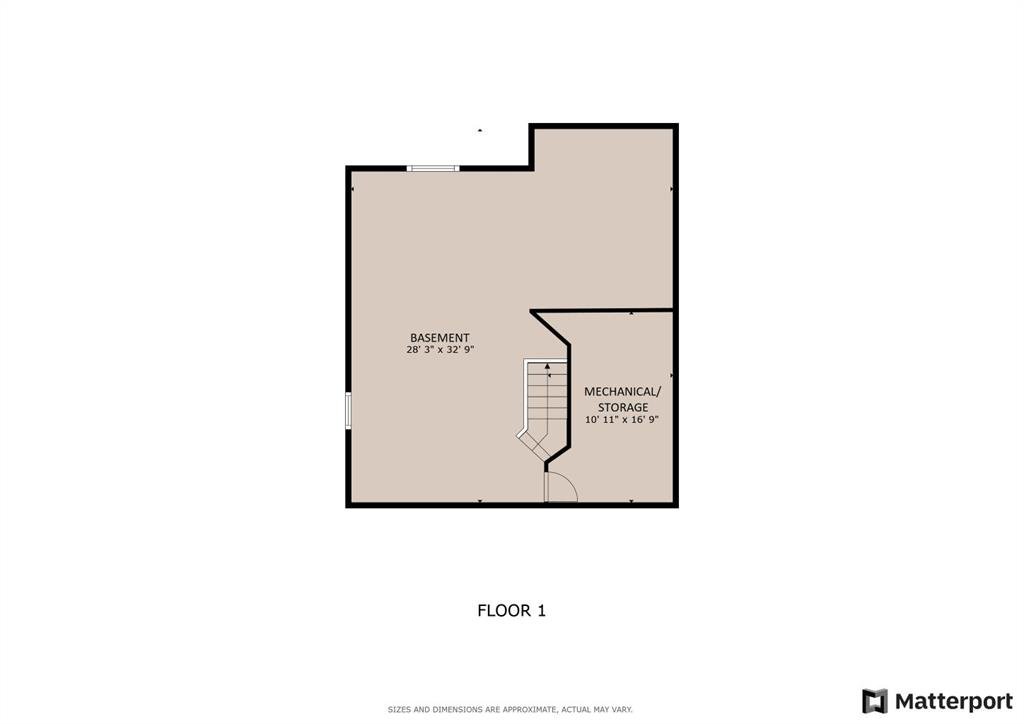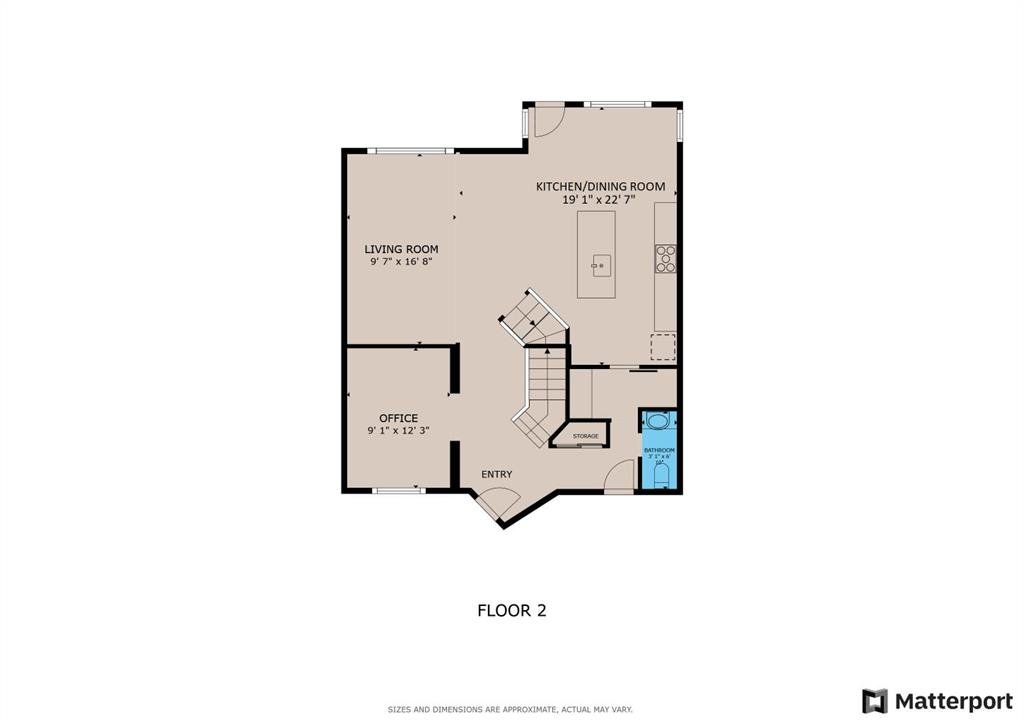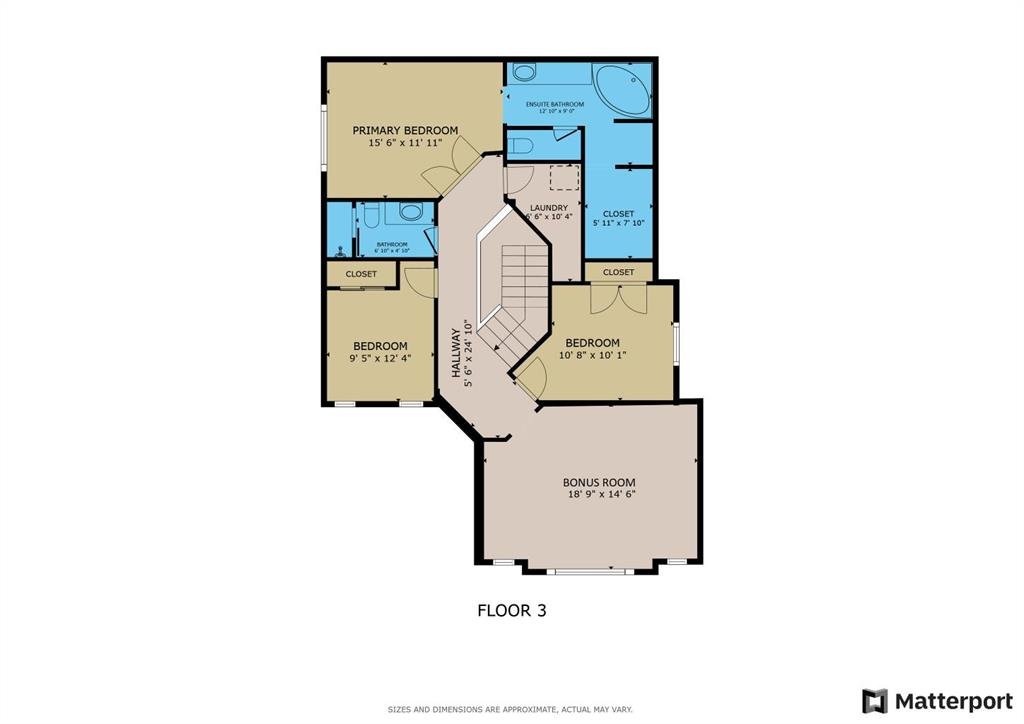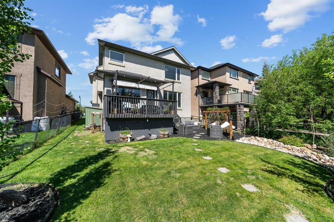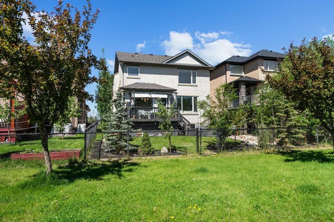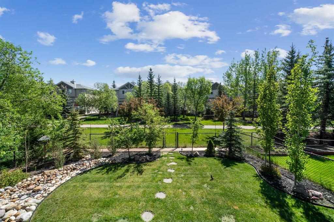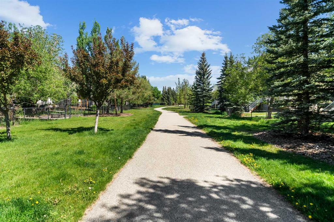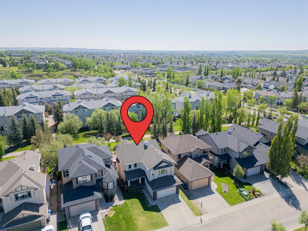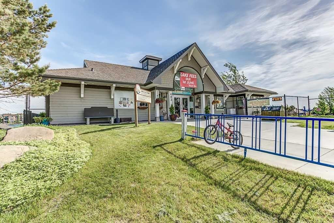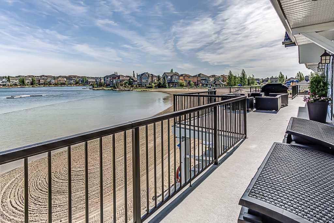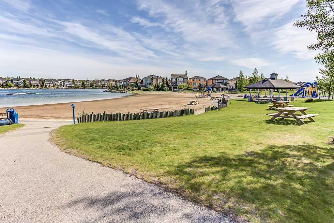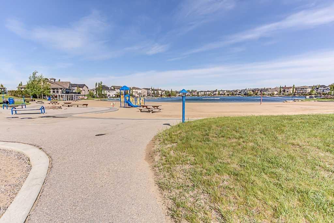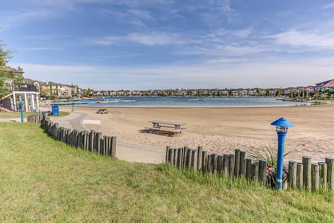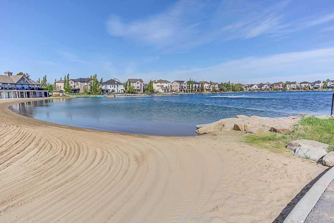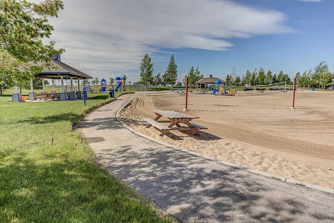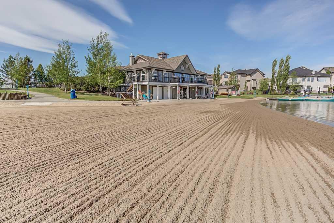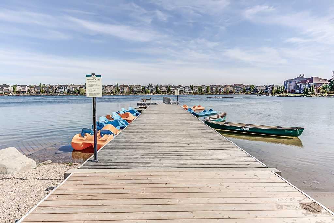Description
Looking for a gorgeous, Updated, Air conditioned, Lake community home that backs onto greenspace? Look no further! This immaculate updated and upgraded home features 3 bedrooms, a main floor office and a bonus room with mountain views! As you enter the home you will be impressed with the abundance of natural light and the neutral colors. On the main floor you will find a great office/playroom with built in units and desks. Relax in the spacious living room which has a feature wall and a lovely fireplace with brick accents, whilst overlooking your rear yard and greenspace beyond. The modern kitchen has white cabinets, granite counters, built in oven, gas cooktop, large island and an awesome butlers pantry – a fabulous kitchen to prepare family meals! Entertain in the large dining area or step outside onto the deck for a BBQ whilst enjoying the beautiful yard. Completing the main level is half bath. Did I mention the updated light fixtures and the LVP flooring? Upstairs are 3 good sized bedrooms, the primary bedroom has a lovely feature wall, walk in closet with built ins and benefits from having a lovely ensuite with corner soaker tub, oversized shower and a large vanity. There is an updated 3 piece family bathroom with tiled shower. The fabulous bonus room has a corner gas fireplace, a lovely feature wall and has mountain views! Completing this level is a laundry room. The stairs are finished to the basement which is waiting for your ideas! The backyard is a beautiful oasis with a seating area, trees and a pebble bed feature which overlooks the greenspace beyond the fence – a wonderful place to sit and enjoy the outdoors. The lake is just a quick walk and is a great amenity to enjoy all year round! View 3D/Multi Media/Virtual Tour!
Details
Updated on August 12, 2025 at 9:00 pm-
Price $749,800
-
Property Size 2229.54 sqft
-
Property Type Detached, Residential
-
Property Status Active
-
MLS Number A2225428
Features
- 2 Storey
- Asphalt Shingle
- Brick Facing
- Built-in Features
- Built-In Oven
- Central Air
- Central Air Conditioner
- Closet Organizers
- Clubhouse
- Concrete Driveway
- Deck
- Dishwasher
- Double Garage Attached
- Dryer
- Electric Cooktop
- Fireplace s
- Forced Air
- Full
- Garage Control s
- Garage Door Opener
- Garage Faces Front
- Gas
- Granite Counters
- Kitchen Island
- Lake
- Living Room
- Microwave
- Natural Gas
- No Smoking Home
- Other
- Park
- Pergola
- Playground
- Rain Gutters
- Range Hood
- Refrigerator
- Schools Nearby
- Sidewalks
- Street Lights
- Unfinished
- Vinyl Windows
- Washer
- Window Coverings
Address
Open on Google Maps-
Address: 277 Crystal Shores Drive
-
City: Okotoks
-
State/county: Alberta
-
Zip/Postal Code: T1S2C7
-
Area: Crystal Shores
Mortgage Calculator
-
Down Payment
-
Loan Amount
-
Monthly Mortgage Payment
-
Property Tax
-
Home Insurance
-
PMI
-
Monthly HOA Fees
Contact Information
View ListingsSimilar Listings
3012 30 Avenue SE, Calgary, Alberta, T2B 0G7
- $520,000
- $520,000
33 Sundown Close SE, Calgary, Alberta, T2X2X3
- $749,900
- $749,900
8129 Bowglen Road NW, Calgary, Alberta, T3B 2T1
- $924,900
- $924,900
