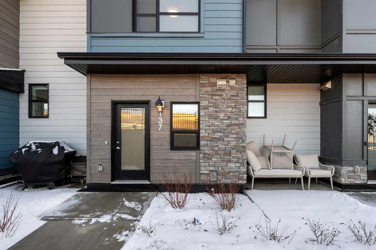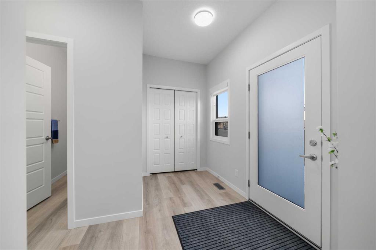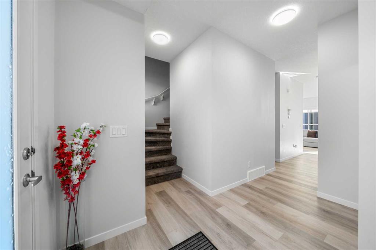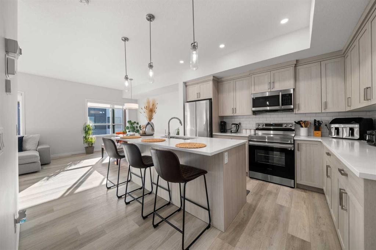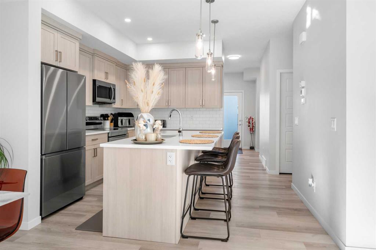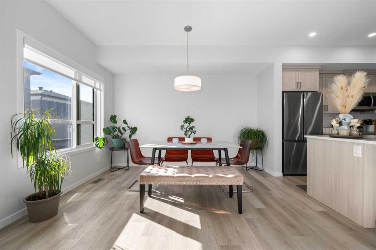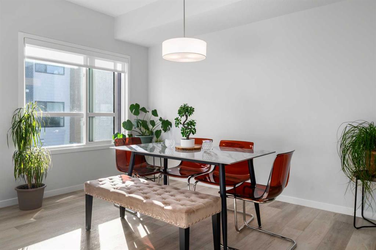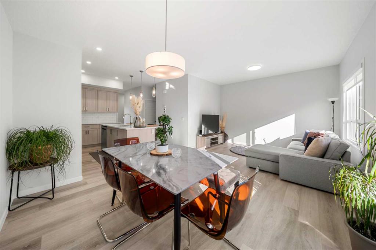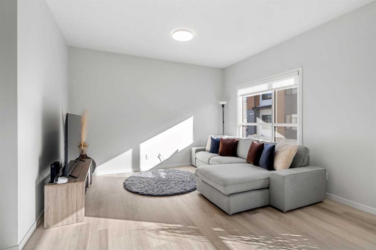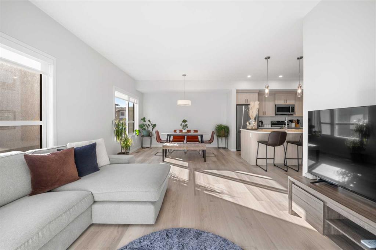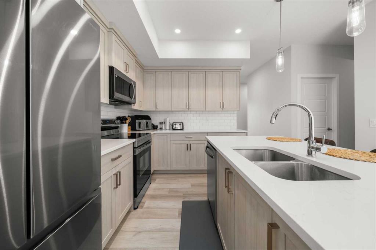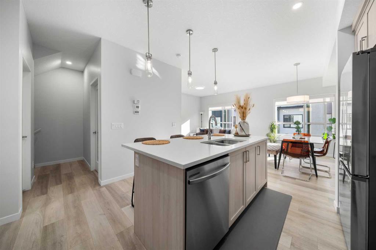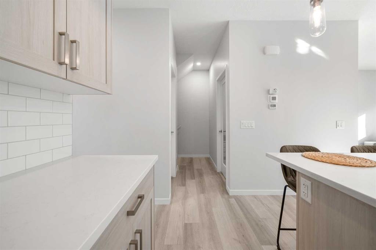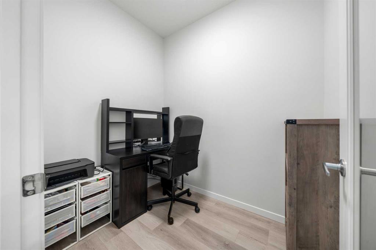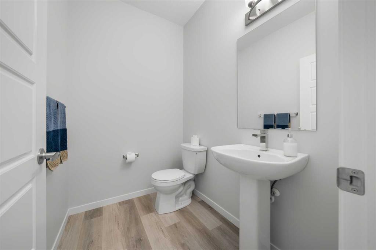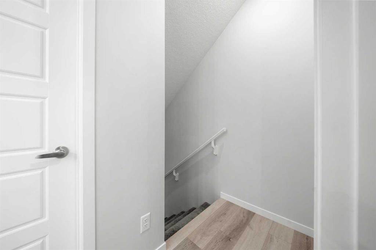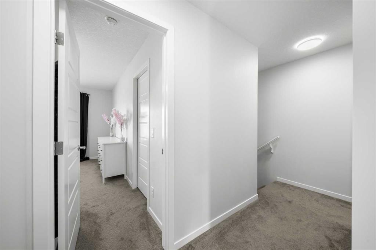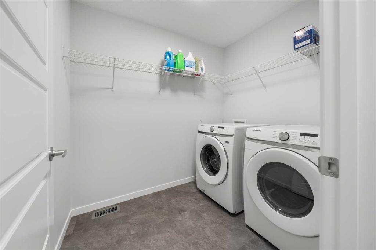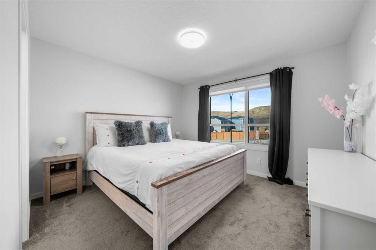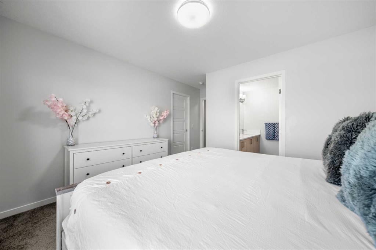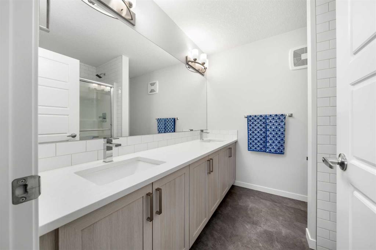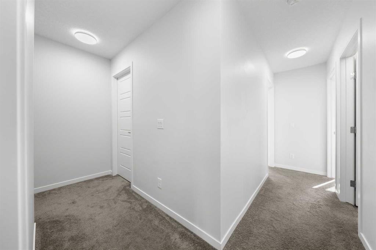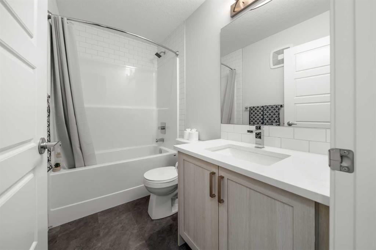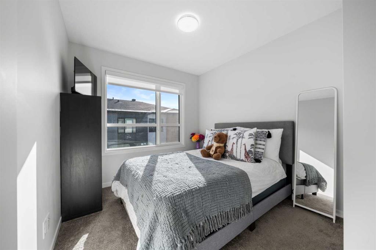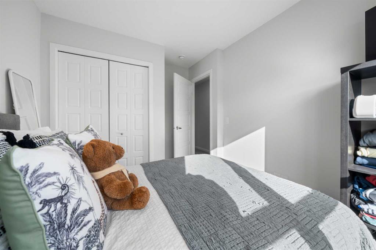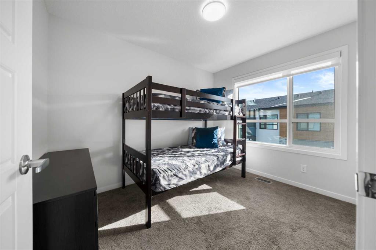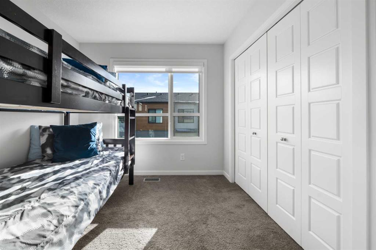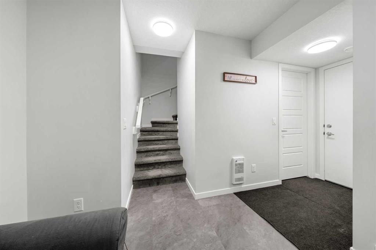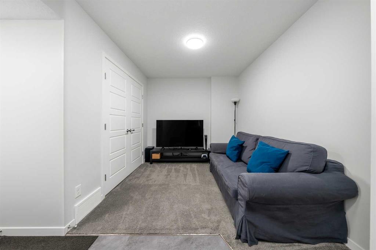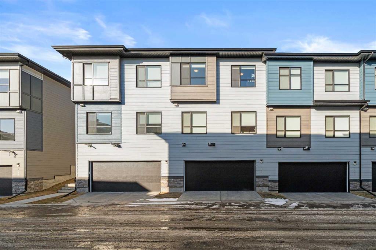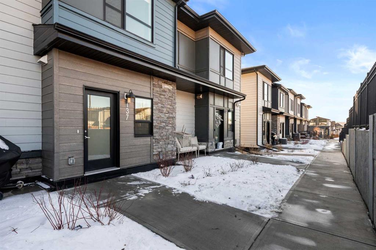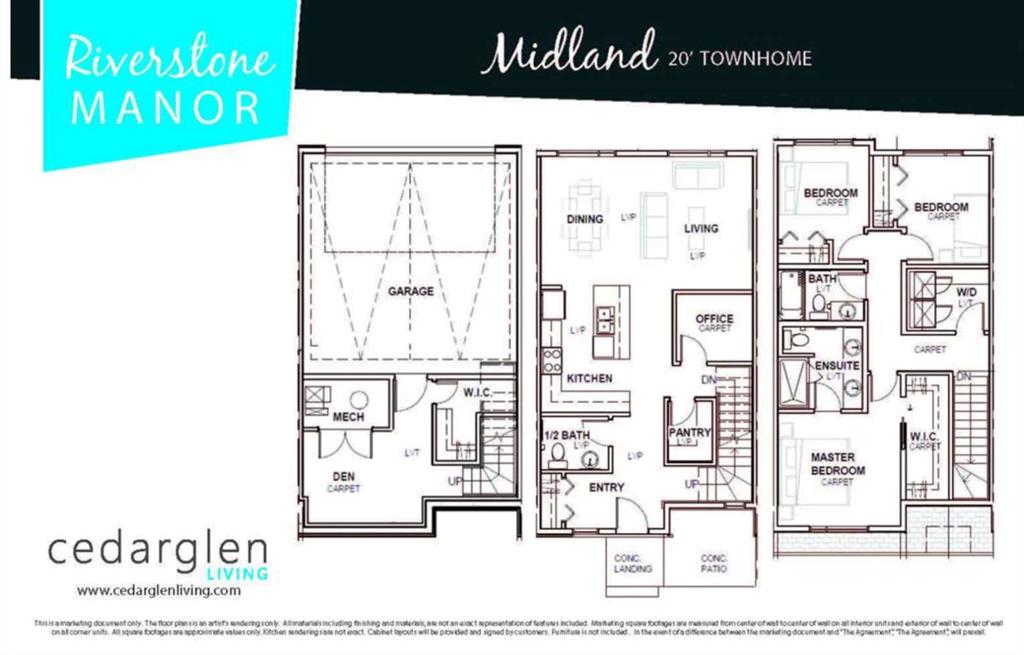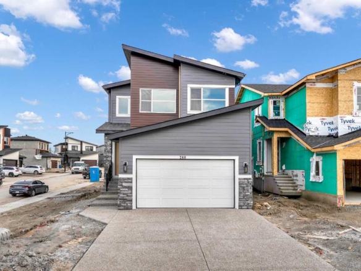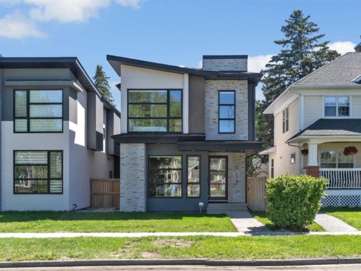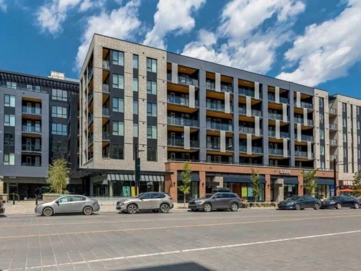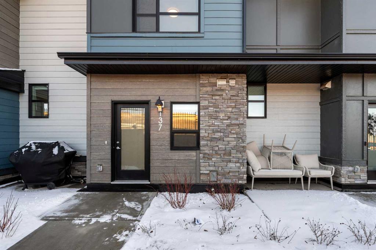Description
Immaculate, like-new and stylishly designed 3 bedroom + 2 den home with an insulated double detached garage! Built by industry leader and “BUILDER OF CHOICE” WINNER CEDARGLEN LIVING so you can rest assured in the quality construction and excellent craftsmanship. A private front patio with a gas line entices peaceful morning coffees and casual barbeques. Inside a large foyer conceals jackets, shoes and bags. The open floor plan has been beautifully designed to be both modern and comfortable with wide plank flooring and a neutral colour pallet. Culinary adventures await in the stunning kitchen featuring STAINLESS STEEL APPLIANCES, FULL-HEIGHT CABINETS, lots of counterspace plus an enclosed pantry for extra storage and a large island inviting casual gatherings. An adjacent dining room hosts larger meals and guests. The living room is a relaxing retreat for unwinding at the end of the day with clear sightlines encouraging unobstructed conversations. An enclosed den creates a quiet work or study space. Ideally tucked away from the principal rooms, the handy powder room provides privacy where needed. Laundry is conveniently located on the upper level along with 3 spacious and bright bedrooms. The primary bedroom is a true owner’s sanctuary thanks to the extremely large WALK-IN CLOSET and luxurious ensuite with DUAL SINKS and an OVERSIZED SHOWER. A ton of versatility is found in the flex room in the finished basement, this wonderful extra space is perfect for a family room, a play space, a second office, a home gym or a hobby area. A large mudroom closet keeps the garage entryway neat and tidy. Additional upgrades include HOT WATER ON DEMAND, HEAT RECOVERY VENTILATOR, A/C ROUGH-IN and FIBRE OPTIC HIGH-SPEED INTERNET READY. This beautifully landscaped complex is PET-FRIENDLY (on board approval) with extensive pathways that lead to the COURTYARD and WET POND. Enjoy the close proximity to the many river pathways that wind around FISH CREEK PARK and that this very active community boasts a private clubhouse with SPORTS COURTS, SPRAY PARK, SKATING RINK and more. Mere minutes from additional restaurant and shopping options in neighbouring Seton as well as the WORLD’S LARGEST YMCA. Truly an outstanding location for this movie-in ready, exceptionally maintained home!
Details
Updated on June 13, 2025 at 5:01 am-
Price $519,900
-
Property Size 1522.00 sqft
-
Property Type Row/Townhouse, Residential
-
Property Status Active
-
MLS Number A2226765
Features
- 3 or more Storey
- Asphalt Shingle
- Balcony s
- BBQ gas line
- Breakfast Bar
- Clubhouse
- Courtyard
- Dishwasher
- Double Garage Attached
- Double Vanity
- Dryer
- Electric Stove
- Finished
- Forced Air
- Full
- Garage Control s
- Insulated
- Kitchen Island
- Microwave Hood Fan
- Natural Gas
- No Smoking Home
- Open Floorplan
- Other
- Pantry
- Park
- Playground
- Refrigerator
- Rough-In
- Schools Nearby
- Shopping Nearby
- Soaking Tub
- Stone Counters
- Storage
- Tankless Hot Water
- Tennis Court s
- Walk-In Closet s
- Walking Bike Paths
- Washer
- Window Coverings
Address
Open on Google Maps-
Address: #137 42 Cranbrook Gardens SE
-
City: Calgary
-
State/county: Alberta
-
Zip/Postal Code: T3M 3N9
-
Area: Cranston
Mortgage Calculator
-
Down Payment
-
Loan Amount
-
Monthly Mortgage Payment
-
Property Tax
-
Home Insurance
-
PMI
-
Monthly HOA Fees
Contact Information
View ListingsSimilar Listings
289 Waterford Heath, Chestermere, Alberta, T1X 2Z6
- $899,000
- $899,000
617 19 Avenue NW, Calgary, Alberta, T2M 0Y9
- $1,299,900
- $1,299,900
#618 4138 University Avenue NW, Calgary, Alberta, T3B 6L4
- $375,000
- $375,000
