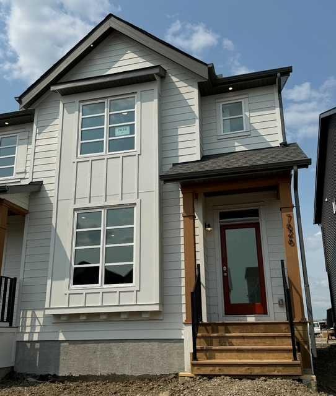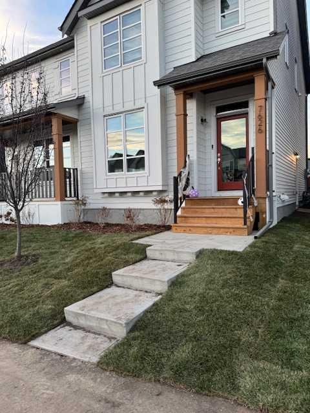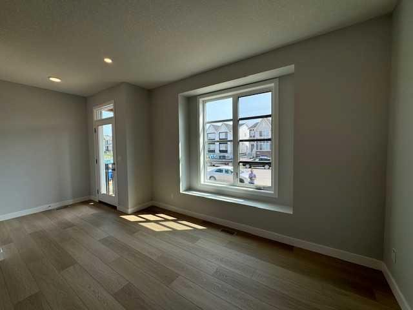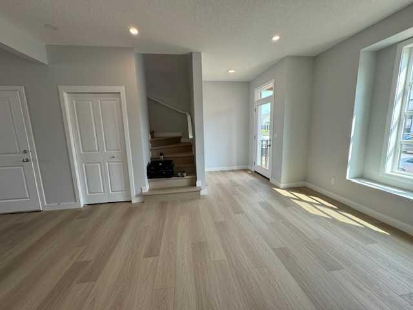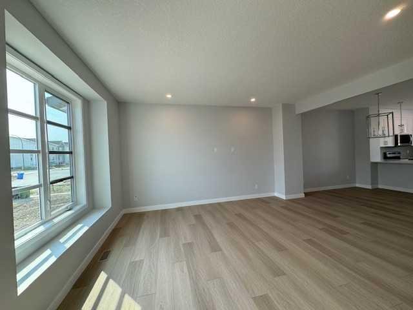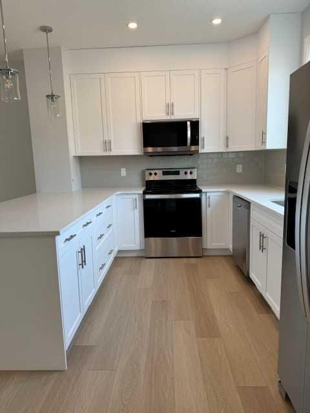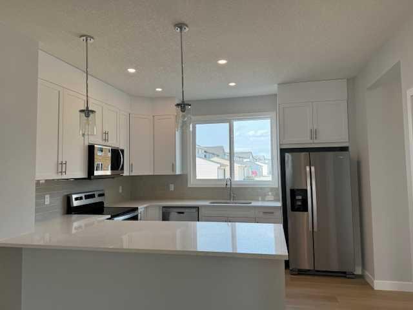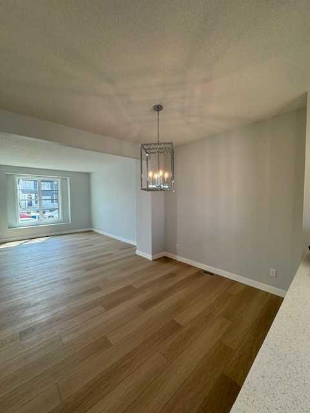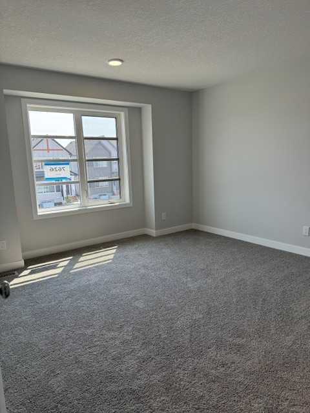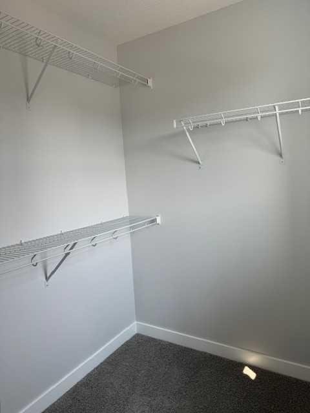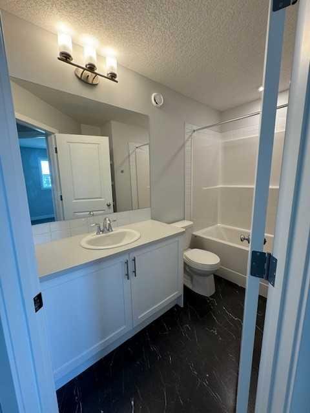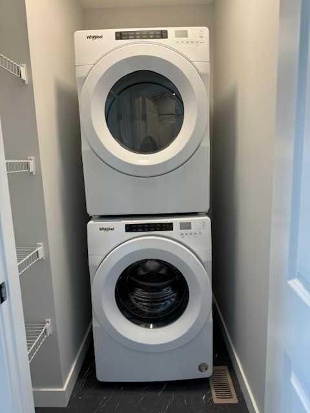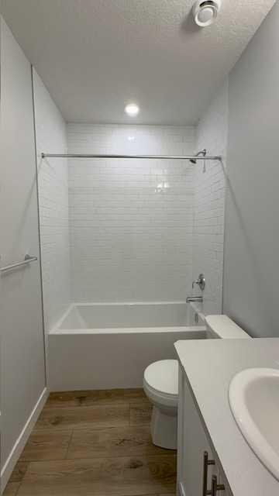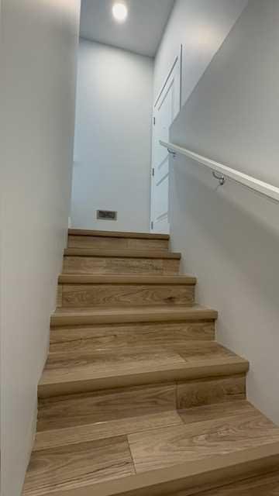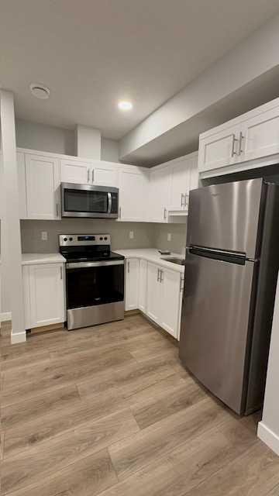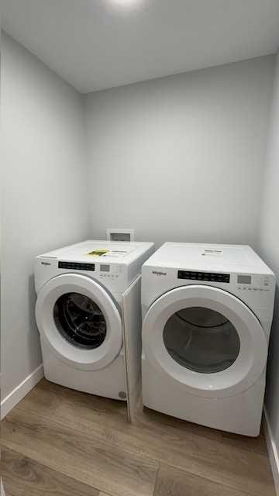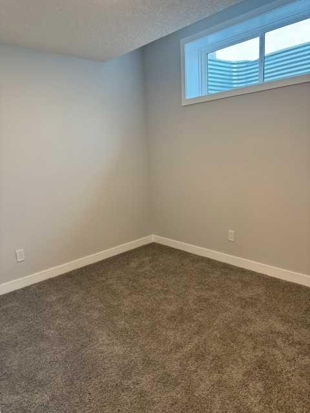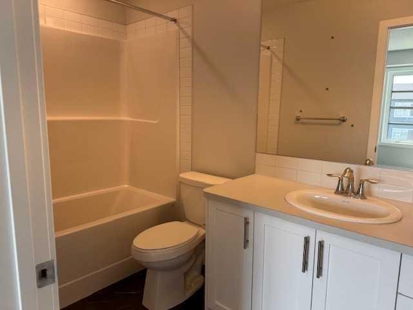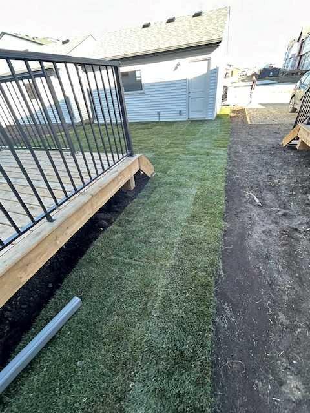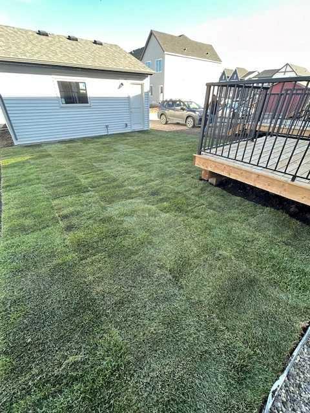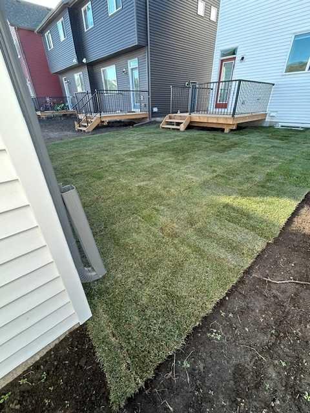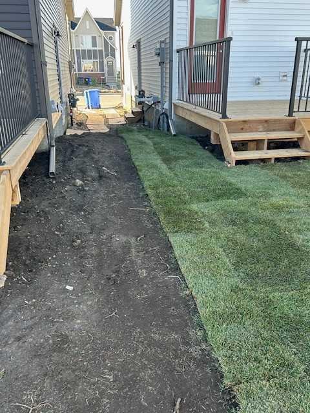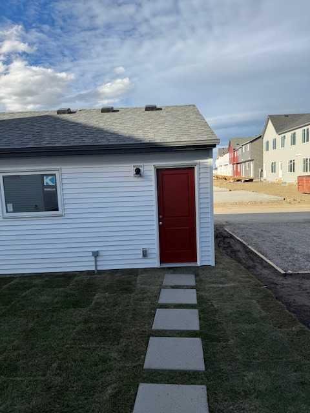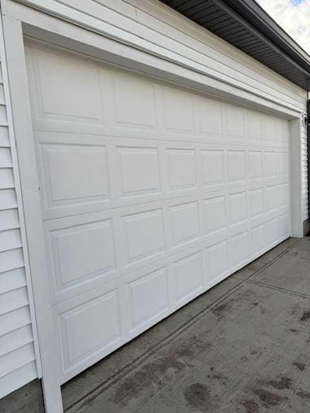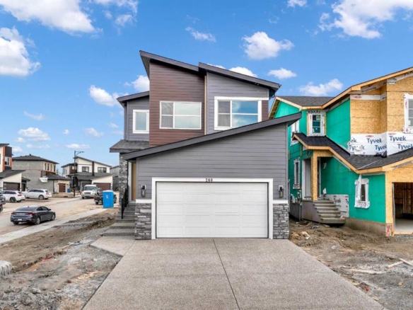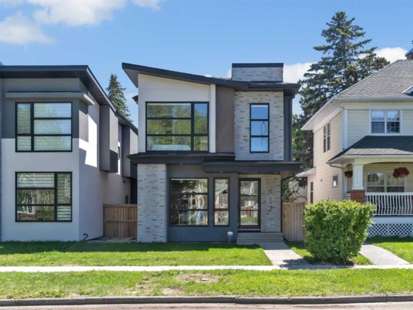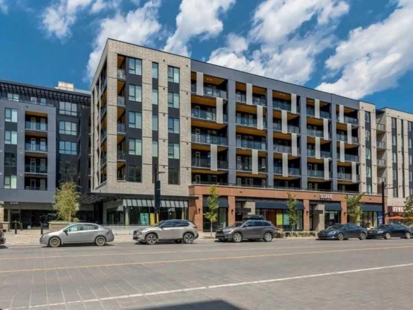Description
Step into this exceptional, upgraded, home featuring legal 1-bedroom basement suite. Designed with both elegance and functionality in mind, this property offers upgraded finishes, The main floor showcases an expansive open-concept design, highlighted by a gourmet kitchen with full height cabinets equipped with a stylish stainless steel appliances, and convenient breakfast bar—perfect for everyday living and entertaining. Adjacent to the kitchen, the spacious dining area easily accommodates gatherings, while a discreetly located powder room enhances convenience. A well-designed mudroom provides direct access to the backyard, and double detached garage. Upstairs, the generously sized primary suite features a walk-in closet and a 4-piece en-suite. Two additional bedrooms, a second full bathroom, and a dedicated laundry area The fully developed basement includes a self-contained, legal 1-bedroom suite with private entrance, in-suite laundry, full 4-piece bathroom, and soaring ceilings that create an open and airy feel. Whether for extended family or rental income, this suite adds exceptional versatility to the home. Additional features include a detached double garage, offering ample parking and storage, recessed lighting, stylish, light fixtures, and large picturesque windows, LVP throughout except for the bedrooms, 2 furnaces, upgraded blinds. Don’t miss your chance to own this contemporary, income-producing property that seamlessly combines modern design, comfort, and investment potential. Rent is 2500 up and 1325 down with tenants paying utilities. A great investment property or a option to help pay for a mortgage.
Details
Updated on June 21, 2025 at 3:01 am-
Price $655,900
-
Property Size 1457.14 sqft
-
Property Type Semi Detached (Half Duplex), Residential
-
Property Status Active
-
MLS Number A2225906
Features
- 2 Storey
- Asphalt Shingle
- Attached-Side by Side
- Breakfast Bar
- Deck
- Dishwasher
- Double Garage Detached
- Finished
- Forced Air
- Full
- Garage Control s
- Microwave Hood Fan
- Open Floorplan
- Playground
- Recessed Lighting
- Refrigerator
- Satellite TV Dish
- Separate Exterior Entry
- Sidewalks
- Stone Counters
- Stove s
- Street Lights
- Suite
- Vinyl Windows
- Walking Bike Paths
- Washer Dryer
- Window Coverings
Address
Open on Google Maps-
Address: 7626 202 Avenue SE
-
City: Calgary
-
State/county: Alberta
-
Zip/Postal Code: T3S 0E6
-
Area: Rangeview
Mortgage Calculator
-
Down Payment
-
Loan Amount
-
Monthly Mortgage Payment
-
Property Tax
-
Home Insurance
-
PMI
-
Monthly HOA Fees
Contact Information
View ListingsSimilar Listings
289 Waterford Heath, Chestermere, Alberta, T1X 2Z6
- $899,000
- $899,000
617 19 Avenue NW, Calgary, Alberta, T2M 0Y9
- $1,299,900
- $1,299,900
#618 4138 University Avenue NW, Calgary, Alberta, T3B 6L4
- $375,000
- $375,000
