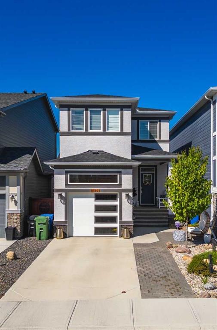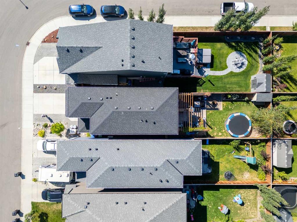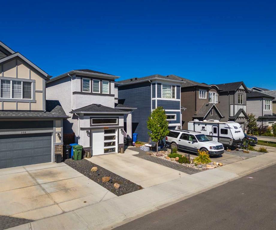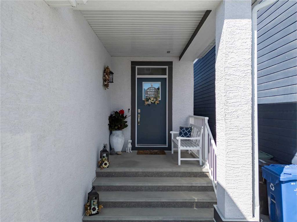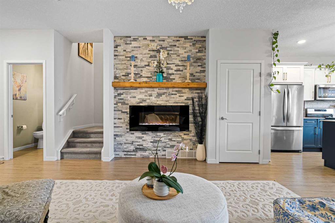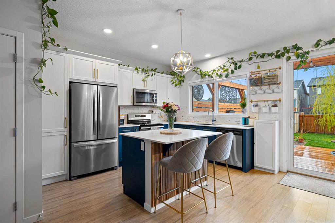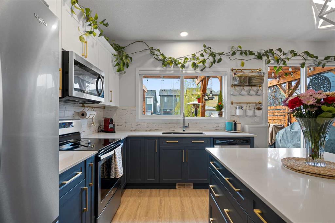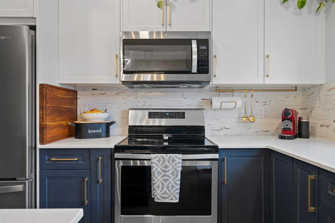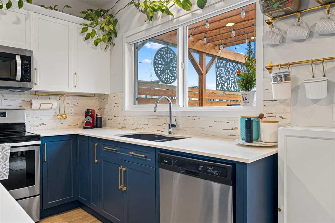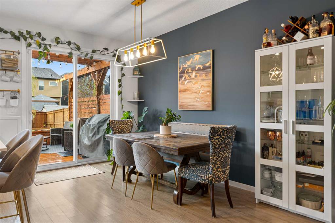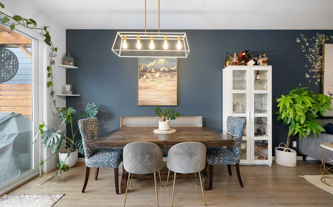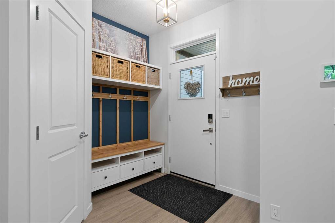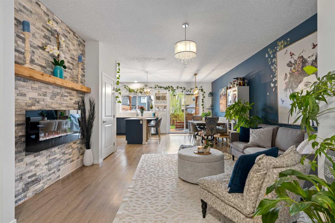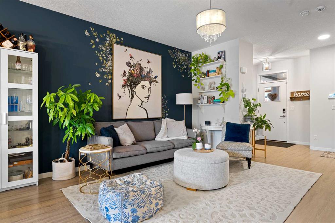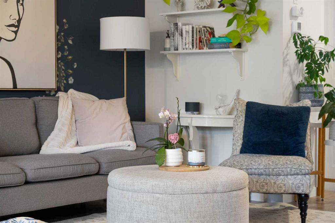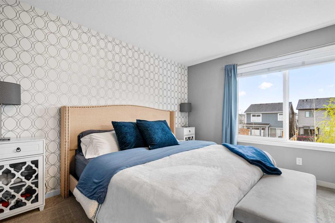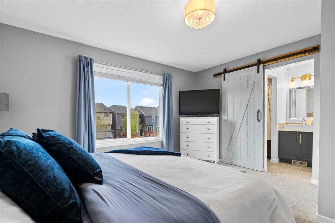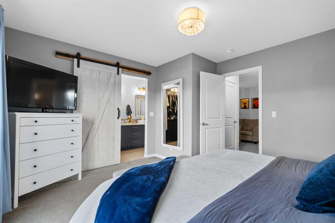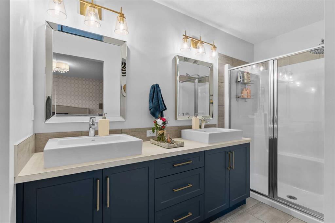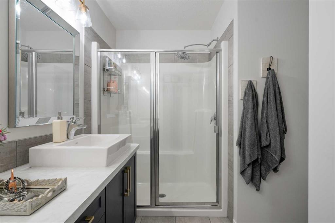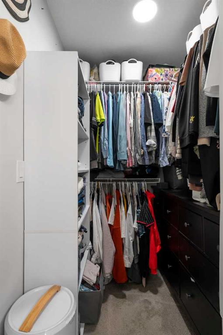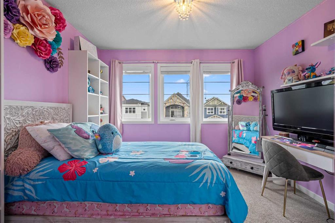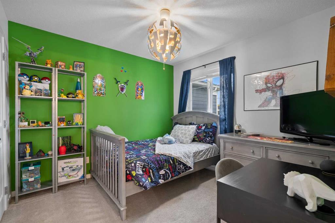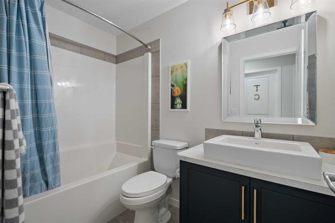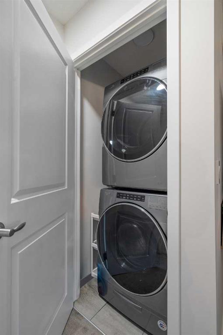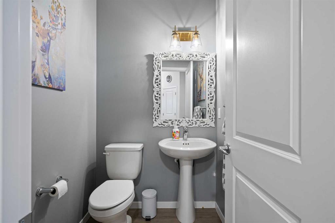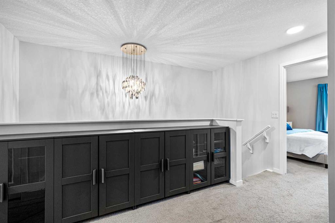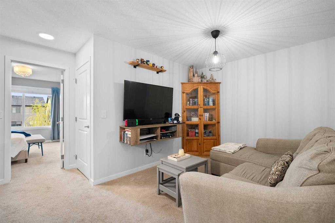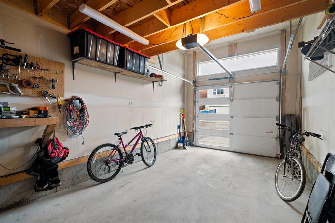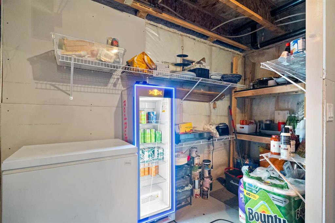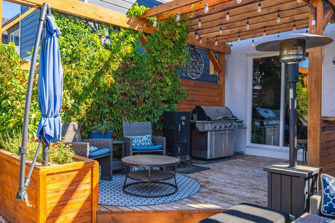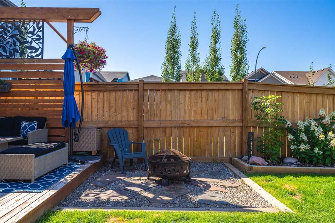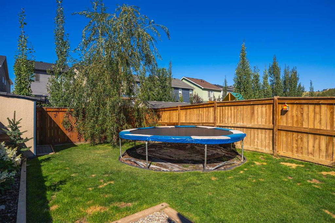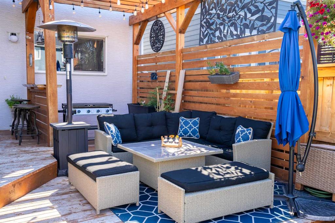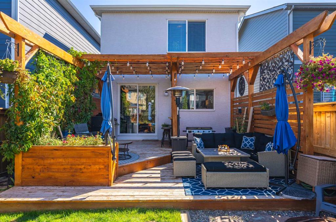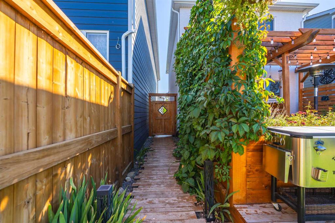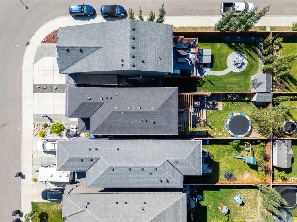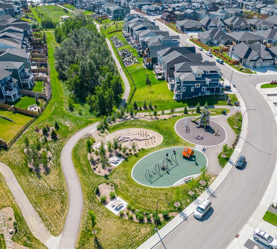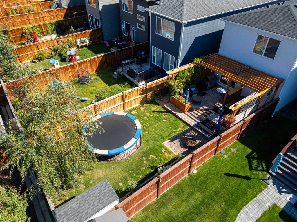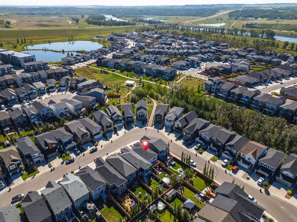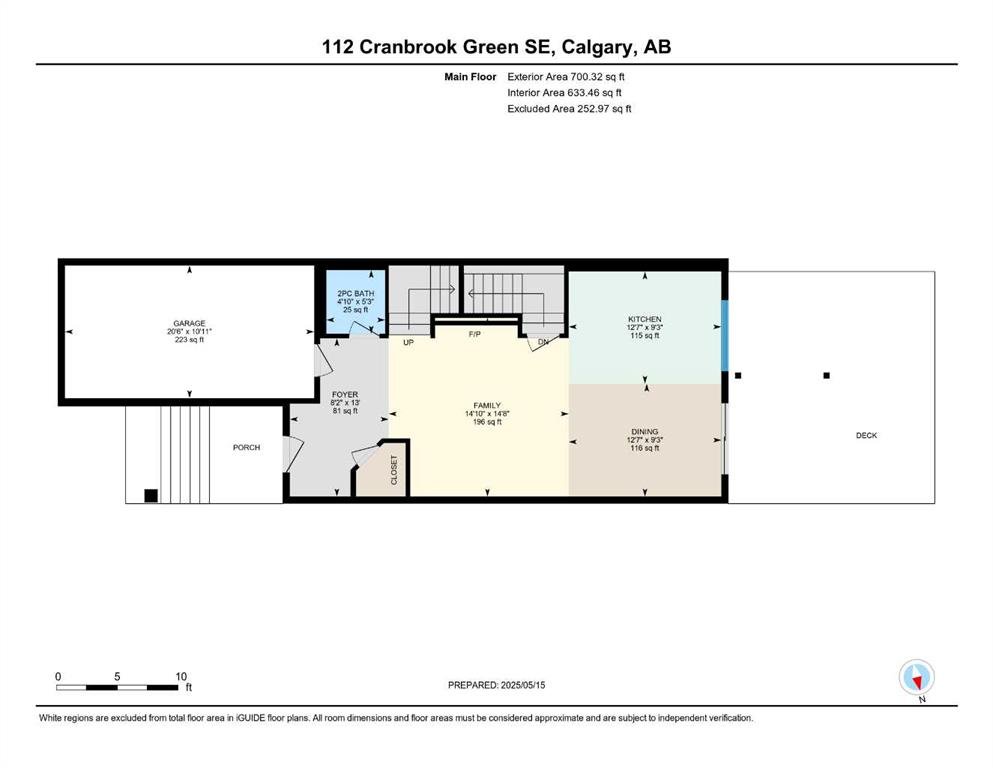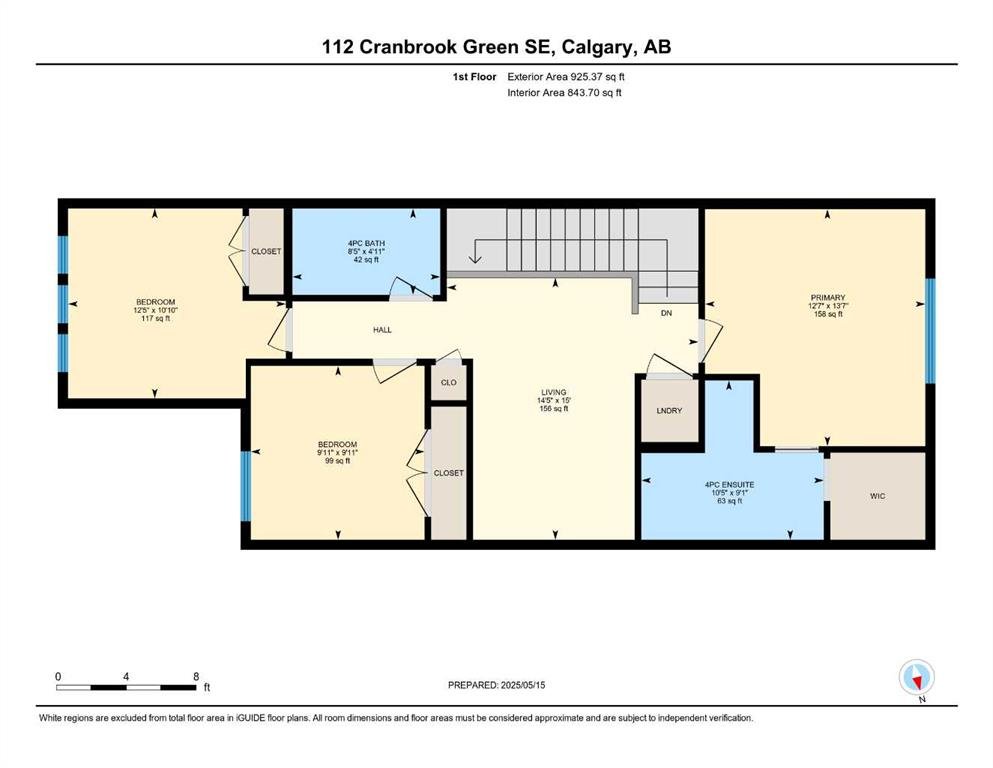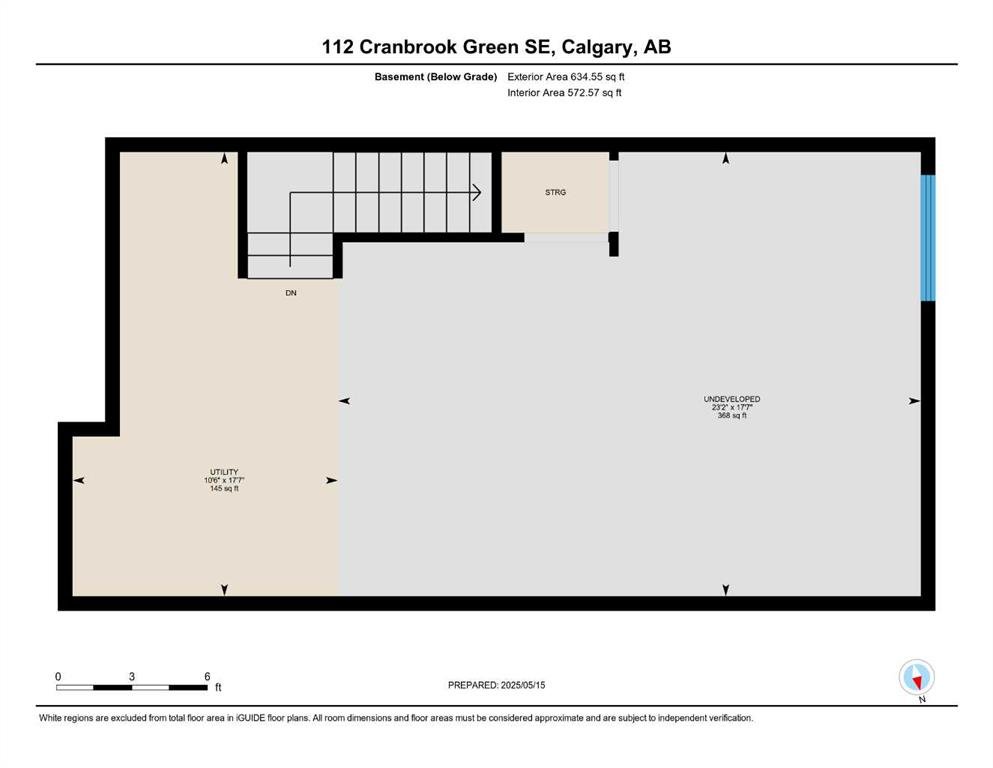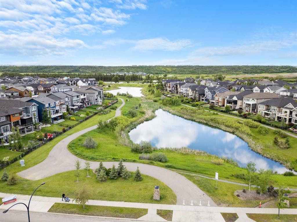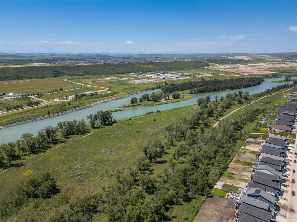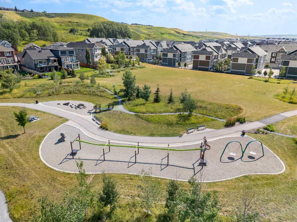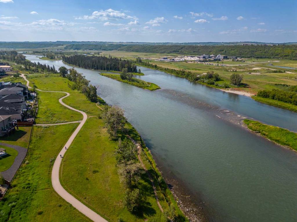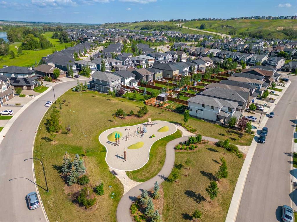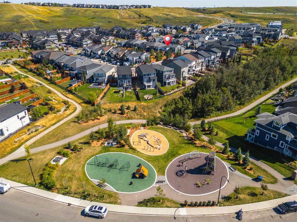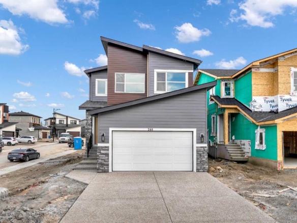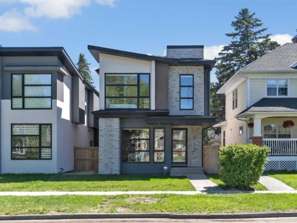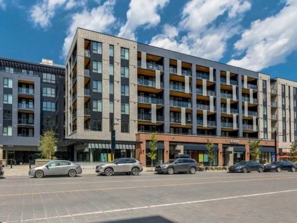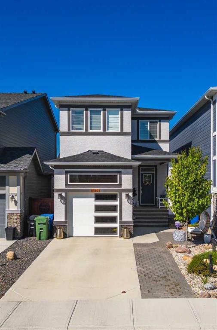Description
*** OPEN HOUSE- Sunday, July 6 from 12:00- 2:00 *** Nestled in one of Calgary’s most sought after communities, this stunning 3 bedroom, 2.5 bathroom home offers the perfect blend of style, comfort, and convenience. Thoughtfully designed and meticulously maintained, this residence is ideal for families, professionals, or anyone looking to enjoy the beauty of Riverstone living.
Step inside and be greeted by a warm and inviting atmosphere. The open-concept main floor boasts modern finishes and a functional layout perfect for everyday living and entertaining. The cozy living space with a beautiful electric fireplace flows seamlessly into a spacious kitchen and dining area, leading out to your private backyard oasis.
Enjoy summer nights under the charming pergola, host guests at the bar style seating area, or unwind around the built in fire pit — all within the comfort of your fully fenced backyard. A shed provides additional storage, and the attached single car garage adds everyday convenience with extra storage for all your seasonal needs.
Upstairs, you’ll find three generously sized bedrooms, including a luxurious primary retreat. The master bedroom features a striking feature wall, a walk-in closet, and a spa-like ensuite with dual sinks and a rustic barn door entry — a perfect touch of character and elegance. A spacious bonus room offers the perfect flex space for a movie nights, a home office, play area, or media room, while upstairs laundry adds everyday ease and functionality.
Located just steps from scenic parks, pathways, and the Bow River, this home offers access to nature while still being close to schools, shopping, and major routes.
Don’t miss your opportunity to call this exceptional Riverstone property home — book your private showing today!
Details
Updated on June 11, 2025 at 3:00 am-
Price $679,900
-
Property Size 1625.69 sqft
-
Property Type Detached, Residential
-
Property Status Active
-
MLS Number A2226829
Features
- 2 Storey
- Asphalt Shingle
- Bathroom Rough-in
- Ceiling Fan s
- Central Air
- Central Air Conditioner
- Clubhouse
- Deck
- Dishwasher
- Double Vanity
- Driveway
- Electric
- Electric Stove
- Fire Pit
- Fireplace s
- Forced Air
- Full
- Garage Faces Front
- Kitchen Island
- Microwave Hood Fan
- No Smoking Home
- Pantry
- Park
- Pergola
- Playground
- Quartz Counters
- Refrigerator
- Schools Nearby
- Shopping Nearby
- Sidewalks
- Single Garage Attached
- Unfinished
- Walk-In Closet s
- Walking Bike Paths
- Washer Dryer
Address
Open on Google Maps-
Address: 112 Cranbrook Green SE
-
City: Calgary
-
State/county: Alberta
-
Zip/Postal Code: T3M 2X2
-
Area: Cranston
Mortgage Calculator
-
Down Payment
-
Loan Amount
-
Monthly Mortgage Payment
-
Property Tax
-
Home Insurance
-
PMI
-
Monthly HOA Fees
Contact Information
View ListingsSimilar Listings
289 Waterford Heath, Chestermere, Alberta, T1X 2Z6
- $899,000
- $899,000
617 19 Avenue NW, Calgary, Alberta, T2M 0Y9
- $1,299,900
- $1,299,900
#618 4138 University Avenue NW, Calgary, Alberta, T3B 6L4
- $375,000
- $375,000
