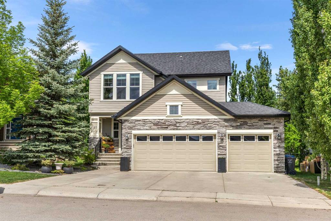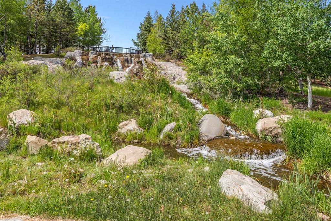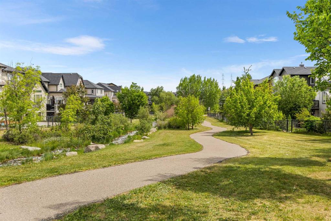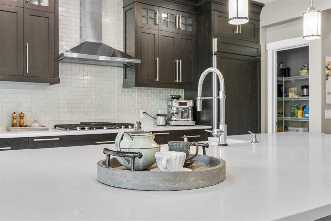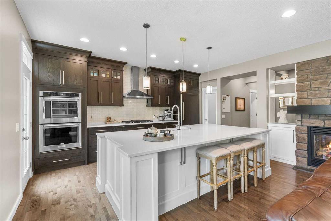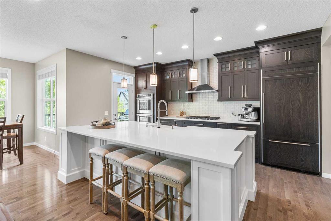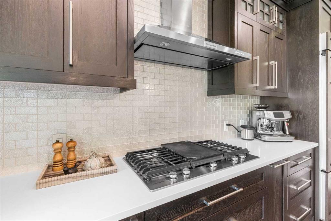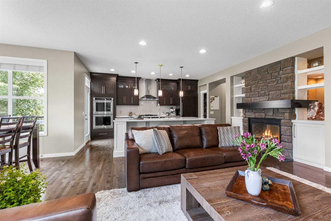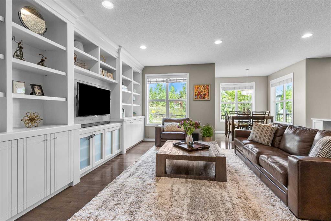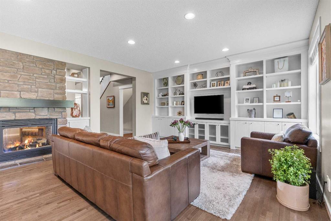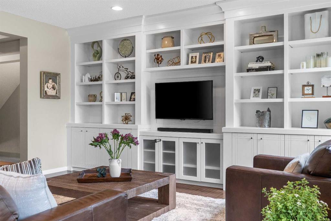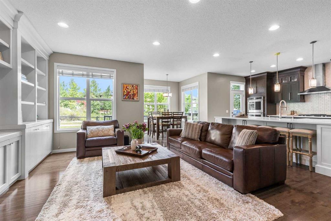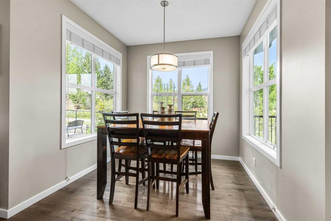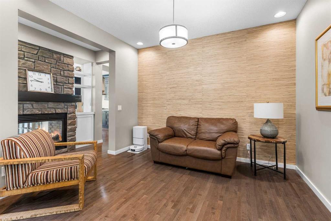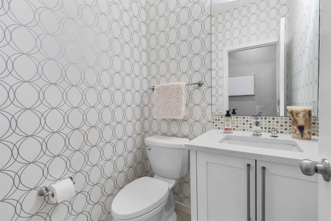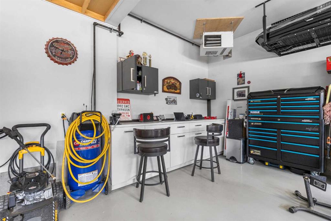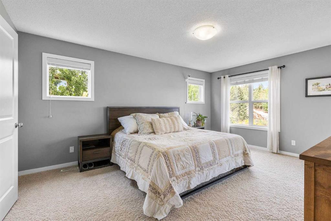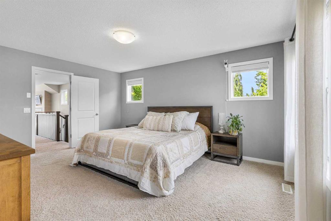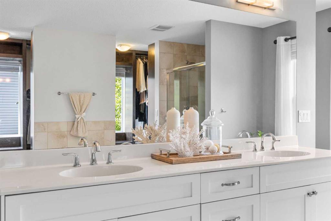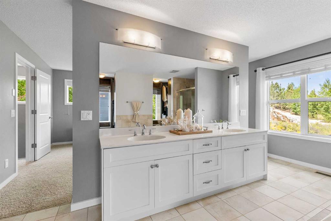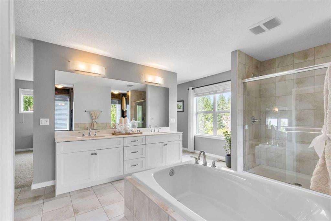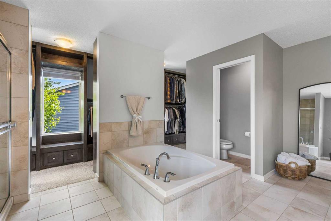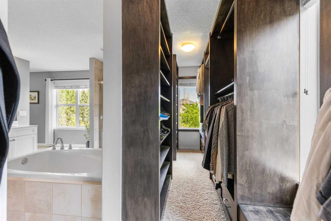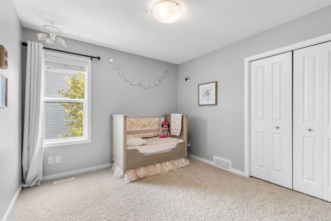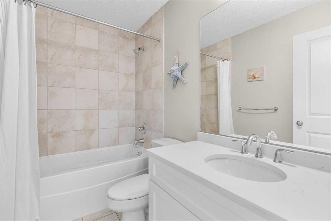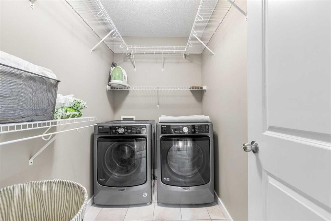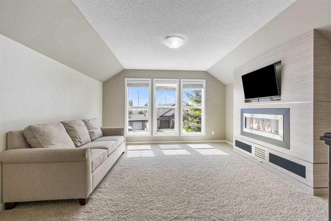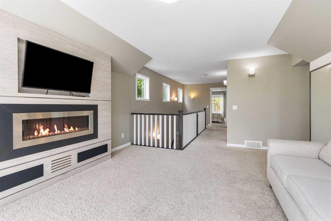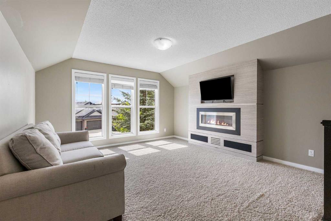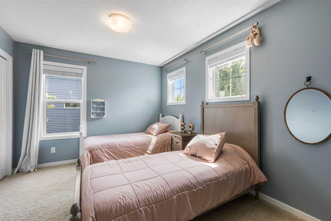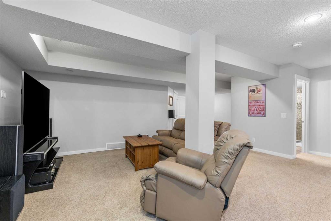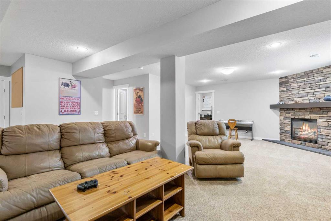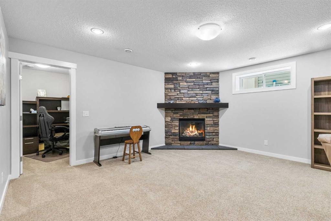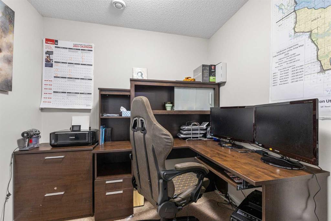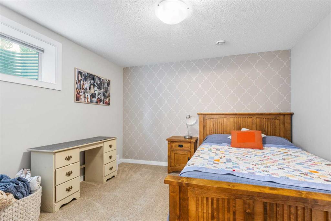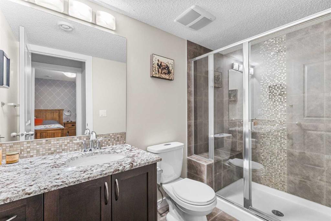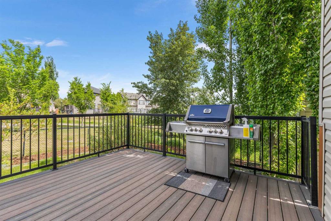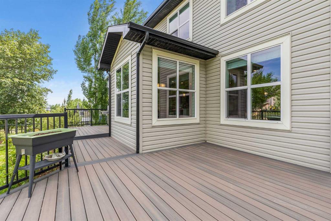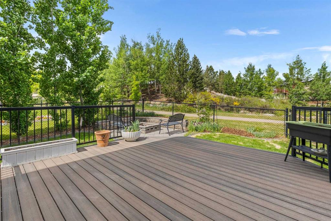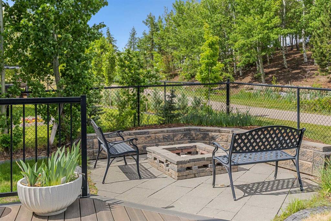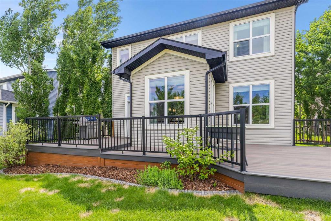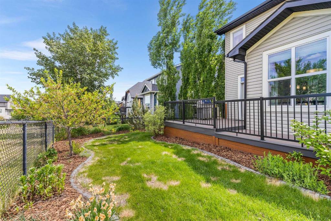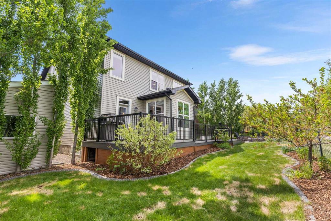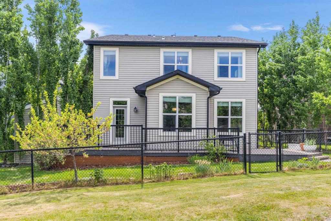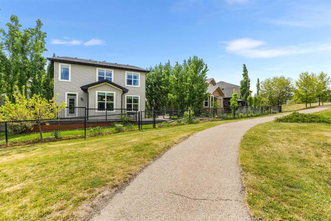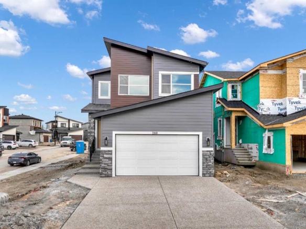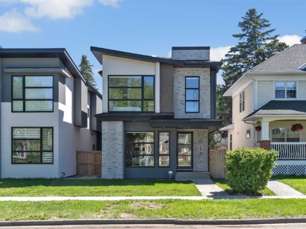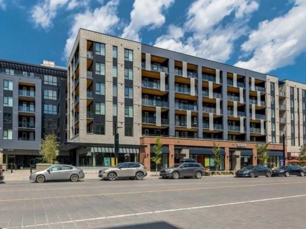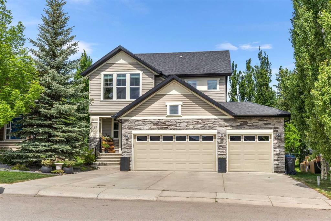Description
Welcome to your dream home in the heart of Chestermere, where the gentle sound of cascading water sets the tone for everyday serenity. Backing directly onto the stunning falls, this exquisite 4-bedroom, 3.5-bathroom home, with over 3500 square feet of developed living space, offers the perfect balance of nature, elegance, and modern living.
Step inside to discover a thoughtfully designed open-concept layout, featuring a gorgeous modern kitchen that flows seamlessly into an inviting living room adorned with full wall built-ins. The double-sided fireplace adds warmth and ambiance to both the living area and the elegant formal dining room — ideal for cozy evenings and entertaining guests.
Upstairs, a spacious bonus room provides a versatile retreat, while two generous-sized bedrooms offer comfort for family or guests. The primary suite is a true oasis, complete with a spa-inspired ensuite featuring a walk-in shower, large soaker tub, and a spacious walk-in closet. Drift to sleep each night to the soothing sounds of the waterfall just beyond your window.
A fully developed basement offers additional living space, ample storage, and room to grow. It also includes a private den — perfect for a home office or study — and the triple car garage ensures there’s space for all your vehicles and gear.
Set on a quiet street, this home’s backyard opens directly onto the picturesque falls, with walking and biking paths that connect you to everything Chestermere has to offer. Whether you’re starting your day with a morning walk or enjoying a sunset from your patio, the natural beauty of Rainbow Falls is your everyday backdrop.
Luxury meets tranquility in this one-of-a-kind home — experience the ultimate lifestyle in Rainbow Falls.
OPEN HOUSE SATURDAY JUNE 28 12:00PM – 4:00PM
Details
Updated on June 12, 2025 at 1:01 am-
Price $950,000
-
Property Size 2570.00 sqft
-
Property Type Detached, Residential
-
Property Status Active
-
MLS Number A2227367
Features
- 2 Storey
- Asphalt Shingle
- BBQ gas line
- Built-In Gas Range
- Built-In Oven
- Built-In Refrigerator
- Central Air
- Deck
- Dishwasher
- Double Oven
- Finished
- Fire Pit
- Forced Air
- Full
- Garage Control s
- Garden
- Gas
- Lake
- Microwave
- Playground
- Range Hood
- Schools Nearby
- See Remarks
- Shopping Nearby
- Triple Garage Attached
- Walking Bike Paths
- Window Coverings
Address
Open on Google Maps-
Address: 125 Magenta Crescent
-
City: Chestermere
-
State/county: Alberta
-
Zip/Postal Code: T1X0K9
-
Area: Rainbow Falls
Mortgage Calculator
-
Down Payment
-
Loan Amount
-
Monthly Mortgage Payment
-
Property Tax
-
Home Insurance
-
PMI
-
Monthly HOA Fees
Contact Information
View ListingsSimilar Listings
289 Waterford Heath, Chestermere, Alberta, T1X 2Z6
- $899,000
- $899,000
617 19 Avenue NW, Calgary, Alberta, T2M 0Y9
- $1,299,900
- $1,299,900
#618 4138 University Avenue NW, Calgary, Alberta, T3B 6L4
- $375,000
- $375,000
