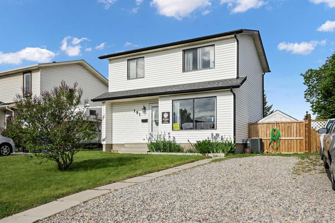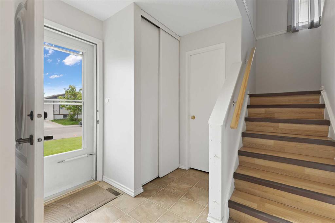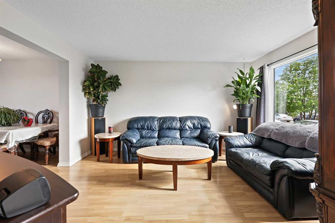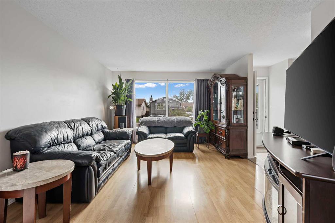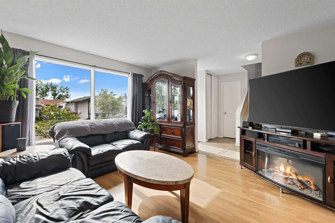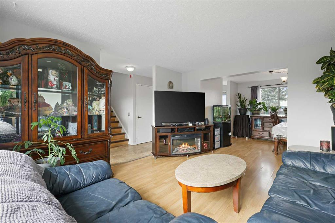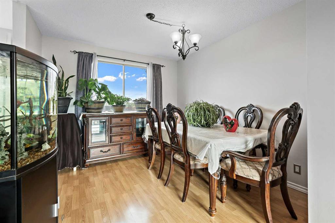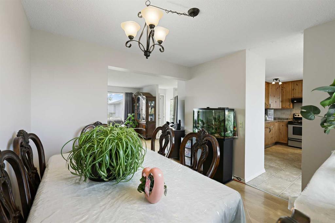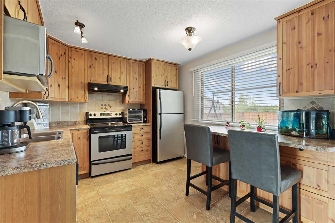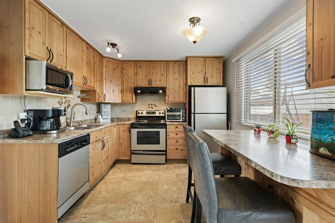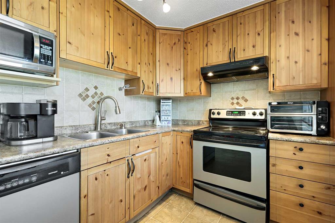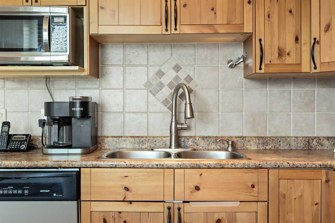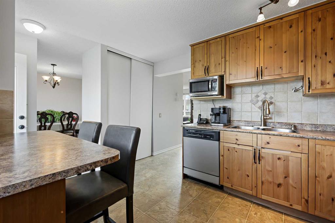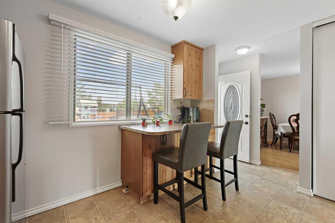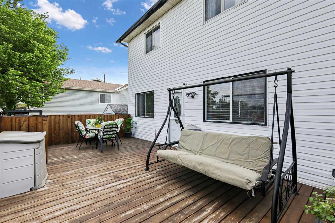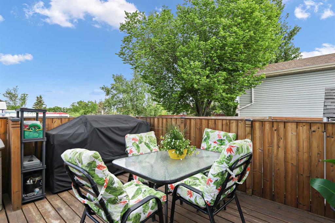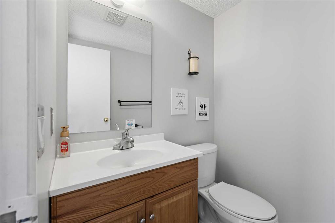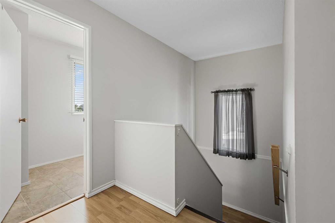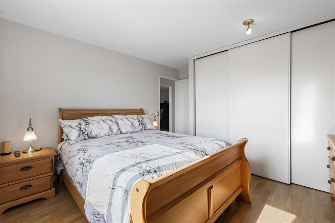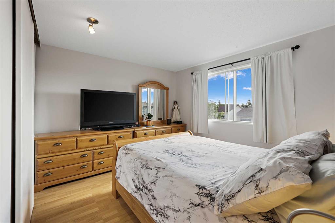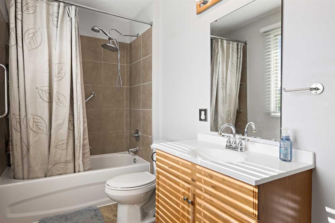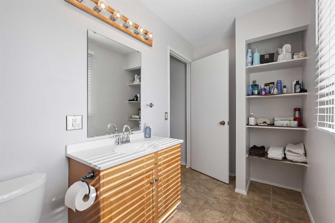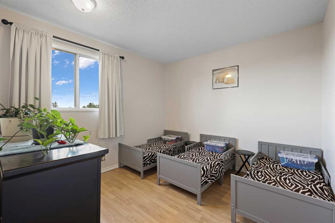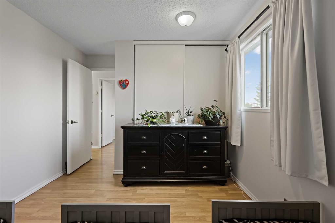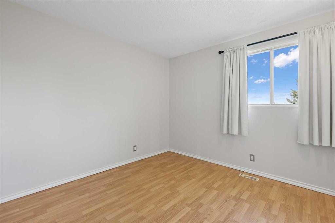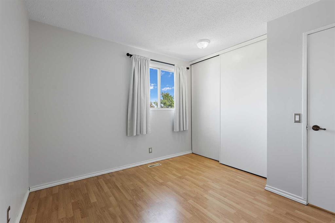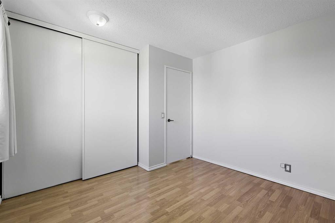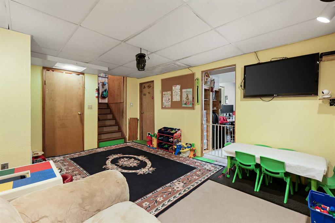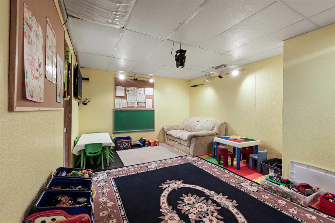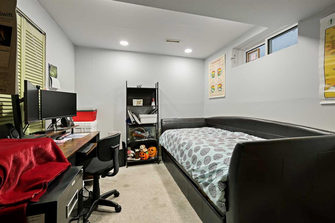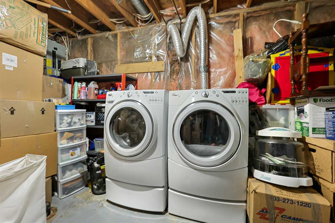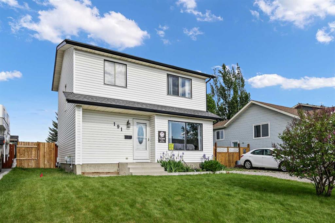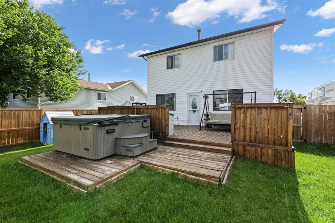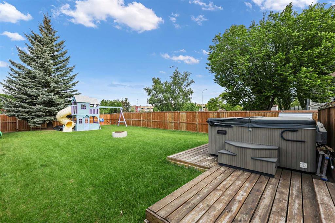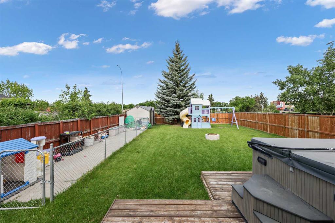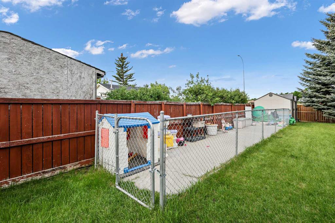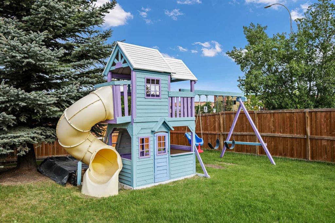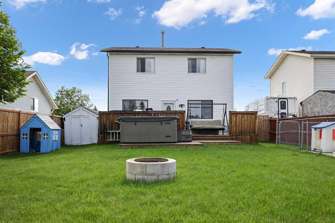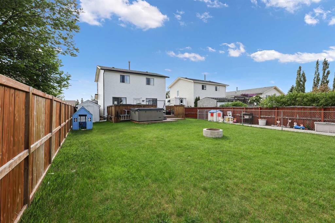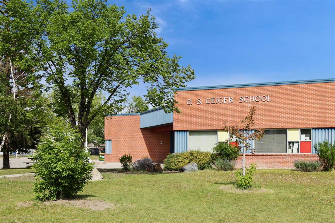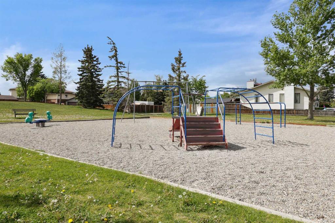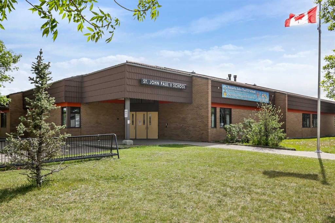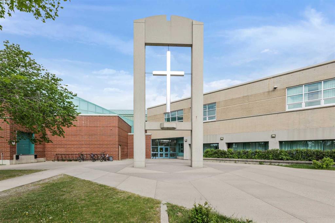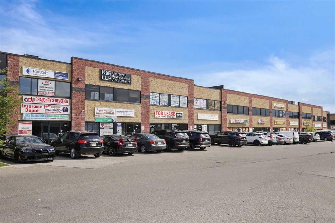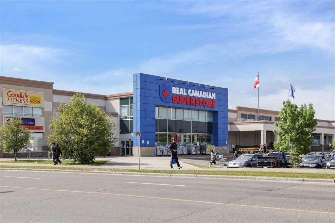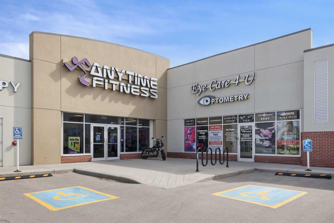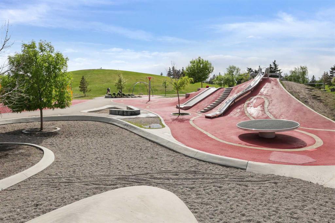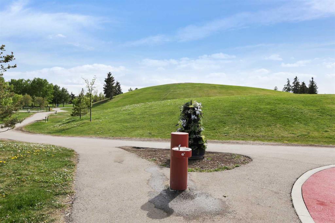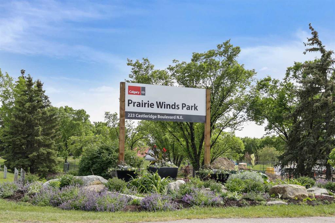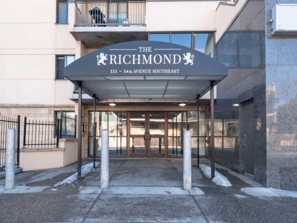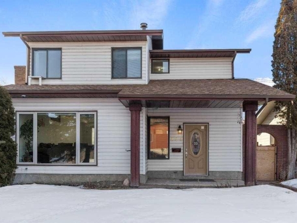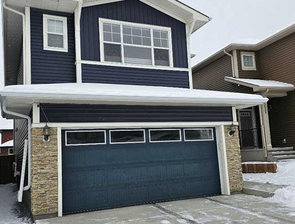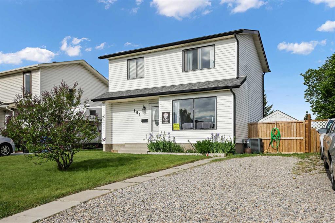Description
Here is the one you have been waiting for! This well maintained and upgraded home sits on a huge 43 x 141 deep lot. The property is current being run as a licensed day home and easily transferable making this a great opportunity for the new owner. As you enter the property you are greeted by gleaming laminate flooring and tons of natural light from the big windows. Spacious living room with large picture window leading you into the spacious dining area that accommodate even a large table. Gorgeous kitchen with rustic knotty pine cabinetry, stainless steel appliances, tile backsplash, and side island with additional storage space. Garden door out to the massive backyard oasis with large deck and sunny West exposure with no neighbors behind. This space comes fully equipped with hot tub (two band new motors), 3 storage sheds, play structure and sand pit, fire pit area, playhouse, and concrete parking pad! Head upstairs to find 3 good sized bedrooms and an updated full 4-piece bathroom with tile flooring and tub surround. Mostly finished basement with large rec/family room, 4th bedroom, laundry room, storage, and roughed in plumbing. Tons of upgrades to the home such as new furnace, hot water tank, and A/C (2010), New Roof Shingles and Siding (2022), New Gravel in Driveway (2021). All this in a prime location steps to all the schools, parks, shopping, restaurants, and Prairie Winds Park! Quick access in and out on McKnight, 64th, and 36th Street/Metis Trail!
Details
Updated on June 18, 2025 at 12:01 am-
Price $550,000
-
Property Size 1242.61 sqft
-
Property Type Detached, Residential
-
Property Status Active
-
MLS Number A2226526
Features
- 2 Storey
- Asphalt Shingle
- Central Air
- Central Air Conditioner
- Closet Organizers
- Deck
- Dishwasher
- Dryer
- Electric Stove
- Finished
- Fire Pit
- Forced Air
- Front Porch
- Full
- Garden
- Kitchen Island
- Laminate Counters
- Microwave Hood Fan
- Natural Gas
- No Animal Home
- No Smoking Home
- Off Street
- Park
- Parking Pad
- Patio
- Playground
- Private Yard
- Refrigerator
- RV Access Parking
- Schools Nearby
- Shopping Nearby
- Sidewalks
- Street Lights
- Tennis Court s
- Washer
- Window Coverings
Address
Open on Google Maps-
Address: 191 Castlebrook Road NE
-
City: Calgary
-
State/county: Alberta
-
Zip/Postal Code: T3J 2C5
-
Area: Castleridge
Mortgage Calculator
-
Down Payment
-
Loan Amount
-
Monthly Mortgage Payment
-
Property Tax
-
Home Insurance
-
PMI
-
Monthly HOA Fees
Contact Information
View ListingsSimilar Listings
#408 111 14 Avenue SE, Calgary, Alberta, T2G 4Z8
- $209,900
- $209,900
272 Templevale Road NE, Calgary, Alberta, T1Y4W3
- $599,900
- $599,900
43 Evansglen Circle NW, Calgary, Alberta, T3P 0W7
- $894,500
- $894,500


