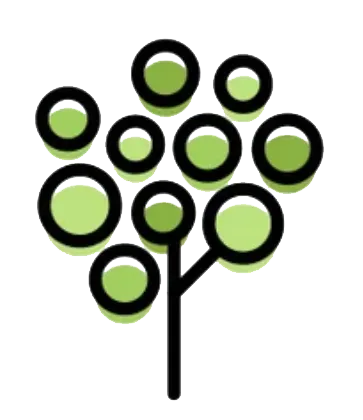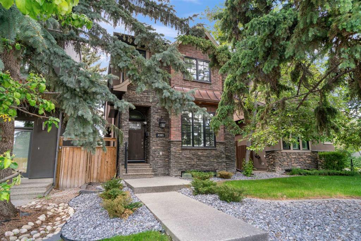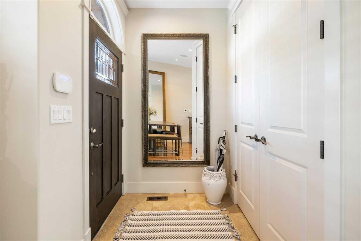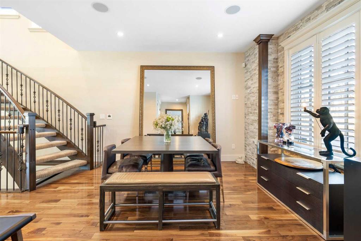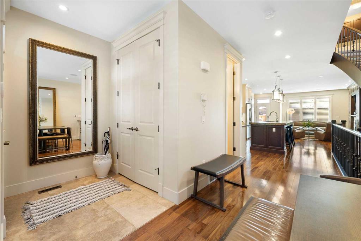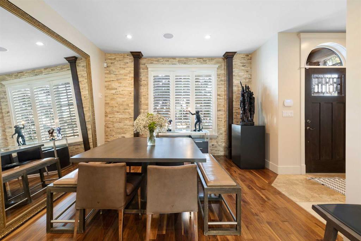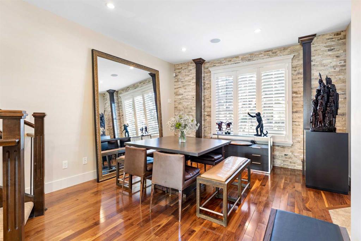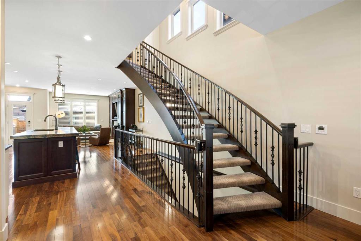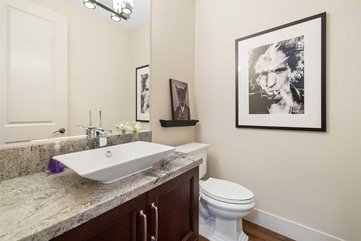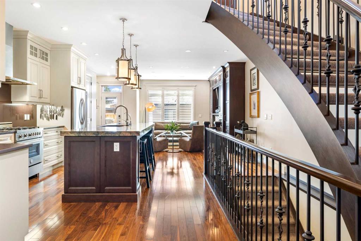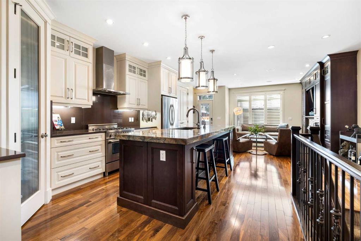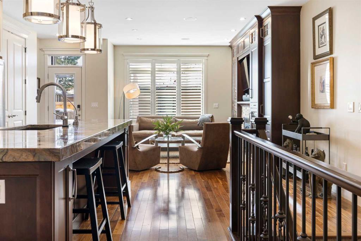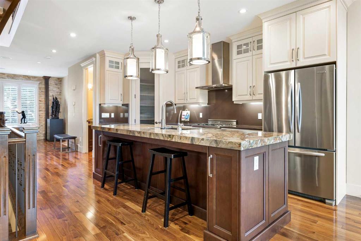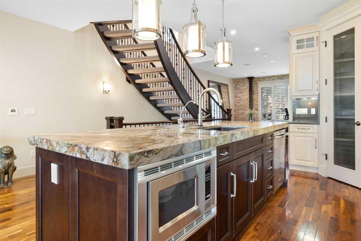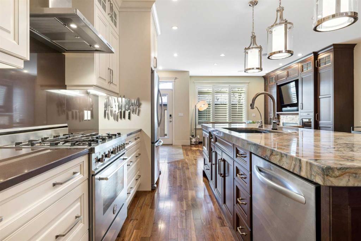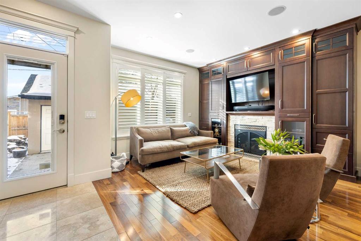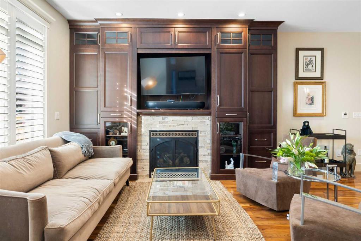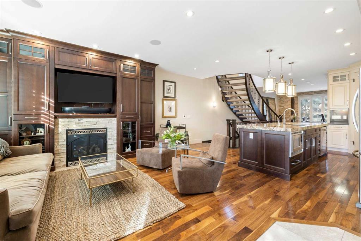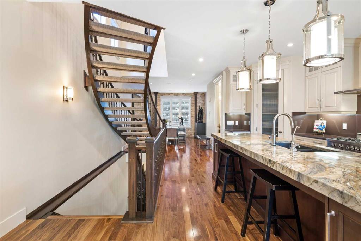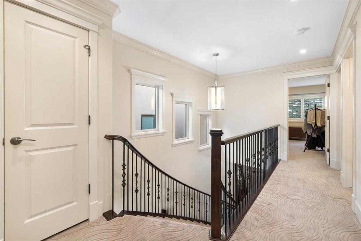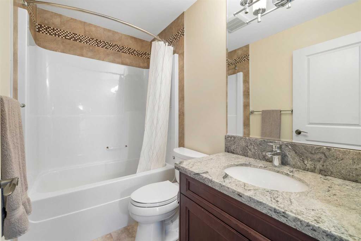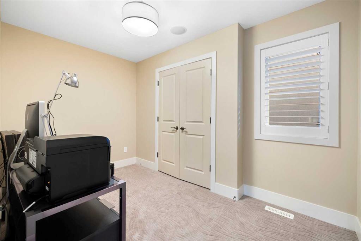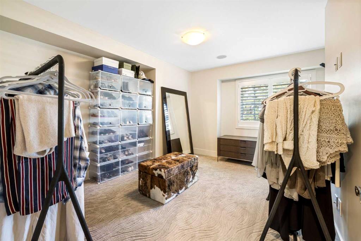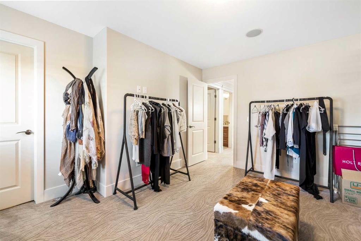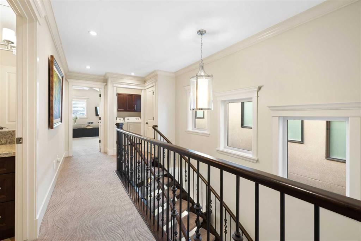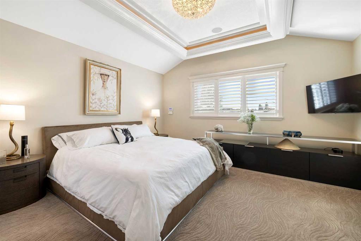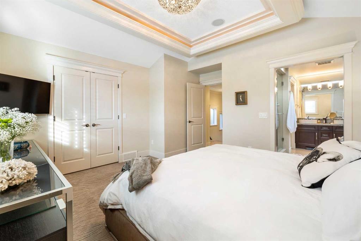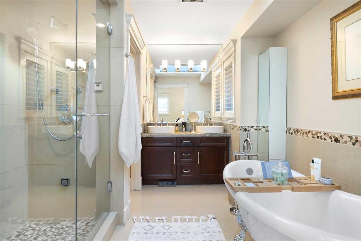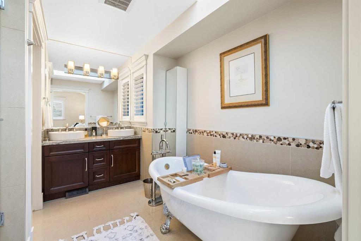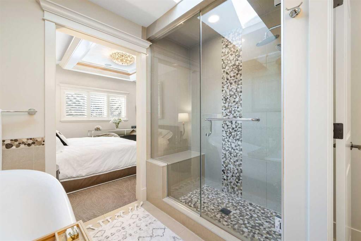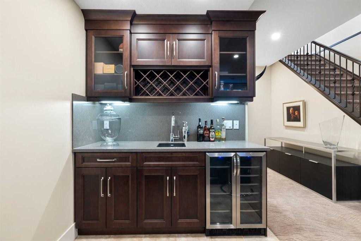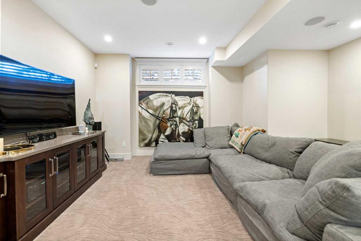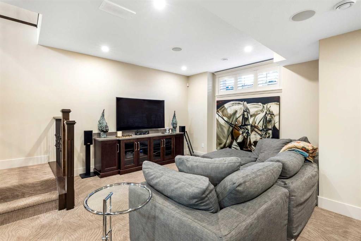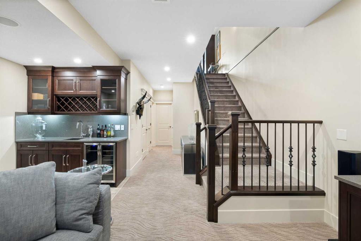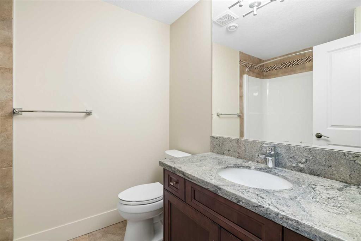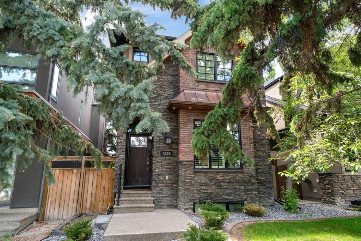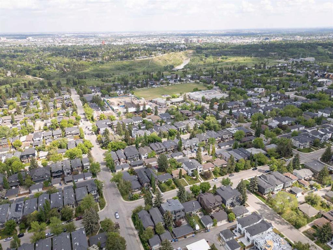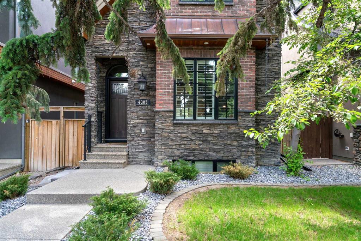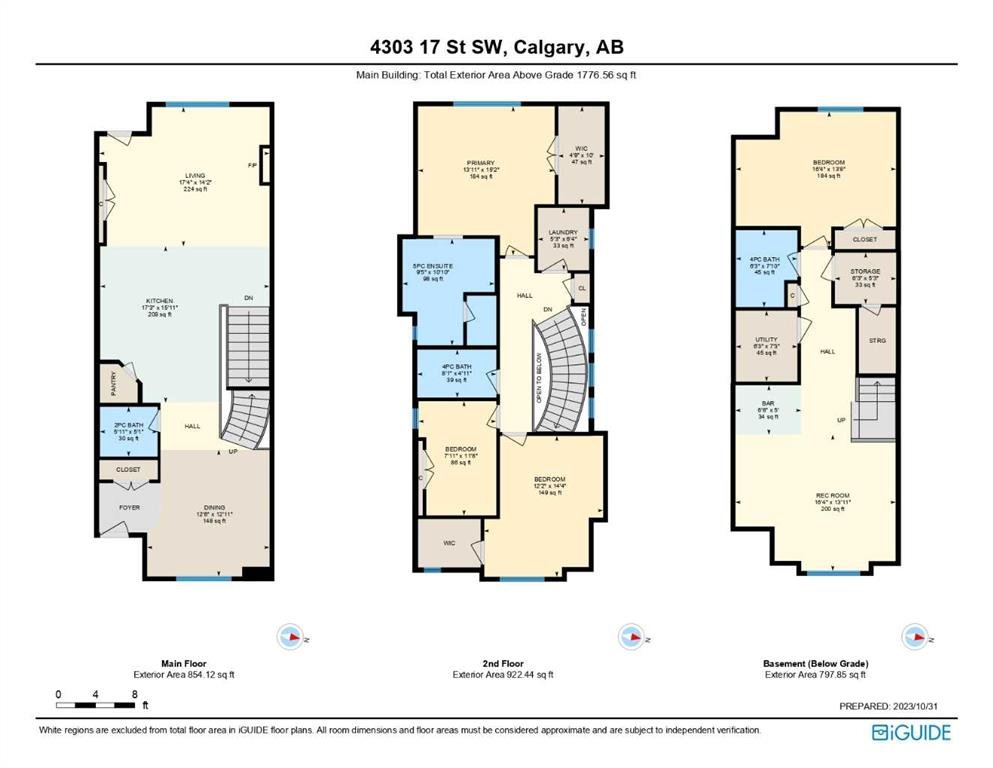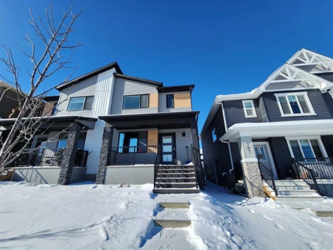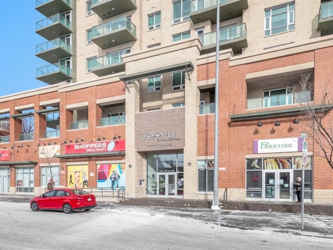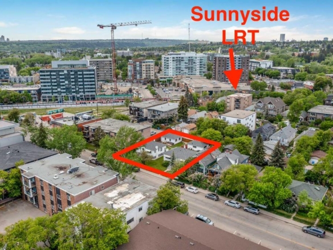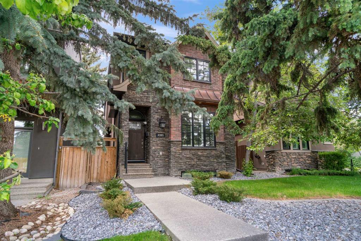Description
Immaculate Custom-Built Detached Home in Altadore – Exceptional Quality Throughout
This beautifully crafted detached home offers over 2,600 sq. ft. of refined living space in one of Calgary’s most desirable communities. Built with meticulous attention to detail and high-end materials, this home stands out for its quality and thoughtful design. The exterior features a striking blend of stonework and copper roofing, while inside you’ll find walnut hardwood floors, custom maple railings, and a hand-sculpted staircase. The gourmet kitchen is a chef’s dream with an oversized granite island, soft-close cabinetry, premium Bertazzoni gas range, and a walk-in pantry. The open living area includes a custom built-in wall, gas fireplace, and large windows overlooking the west-facing yard. Upstairs, the luxurious primary suite showcases a tiered tray ceiling, walk-in closet, and a stunning ensuite with steam shower, dual vanities, and clawfoot tub. Two more bedrooms, a 4-piece bath, and a large laundry room complete this level.The professionally finished basement offers 9’ ceilings, a spacious rec room with wet bar, 4th bedroom with sitting area, full bath, and plenty of storage. Built for longevity and comfort, this home includes: in-floor heating, Navien tankless water system, Low-E windows, solid core doors, A/C, integrated sound system, 40-year shingles, and Cat5 wiring. The detached garage is fully finished with epoxy flooring and built-in storage.
Located just steps to River Park, top-rated schools, and vibrant Marda Loop amenities. A rare opportunity to own a truly detached, high-quality home in an unbeatable inner-city location.
Details
Updated on July 2, 2025 at 12:01 am-
Price $1,125,000
-
Property Size 1776.56 sqft
-
Property Type Detached, Residential
-
Property Status Active
-
MLS Number A2227261
Features
- 2 Storey
- Asphalt Shingle
- Bar
- Bookcases
- Ceiling Fan s
- Central Air
- Central Air Conditioner
- Central Vacuum
- Chandelier
- Closet Organizers
- Dishwasher
- Double Garage Detached
- Finished
- Fireplace s
- Forced Air
- Full
- Garage Control s
- Garburator
- Gas
- Gas Range
- High Ceilings
- Living Room
- Microwave
- Natural Woodwork
- Open Floorplan
- Pantry
- Park
- Patio
- Private Yard
- Range Hood
- Refrigerator
- Schools Nearby
- Shopping Nearby
- Sidewalks
- Skylight s
- Street Lights
- Tankless Hot Water
- Tankless Water Heater
- Tennis Court s
- Walk-In Closet s
- Walking Bike Paths
- Washer Dryer
- Water Purifier
- Window Coverings
- Wired for Sound
Address
Open on Google Maps-
Address: 4303 17 Street SW
-
City: Calgary
-
State/county: Alberta
-
Zip/Postal Code: T2T4P9
-
Area: Altadore
Mortgage Calculator
-
Down Payment
-
Loan Amount
-
Monthly Mortgage Payment
-
Property Tax
-
Home Insurance
-
PMI
-
Monthly HOA Fees
Contact Information
View ListingsSimilar Listings
99 Edith Passage NW, Calgary, Alberta, T3R 2B5
- $629,900
- $629,900
#2507 210 15 Avenue SE, Calgary, Alberta, T2G 0B5
- $449,900
- $449,900
922 2 Avenue NW, Calgary, Alberta, T2N 0E6
- $1,750,000
- $1,750,000

