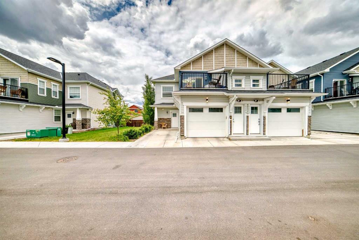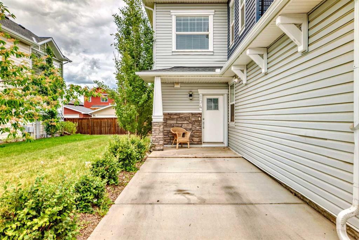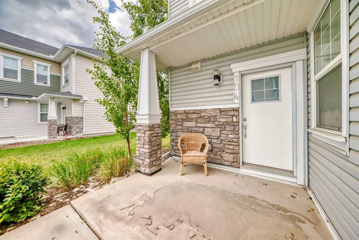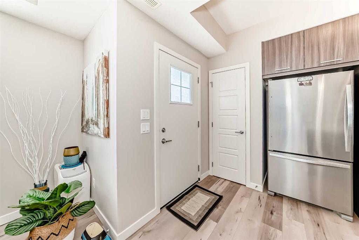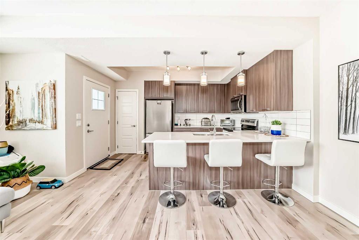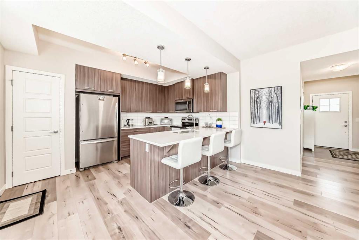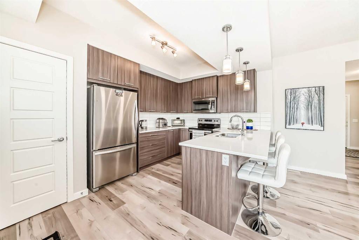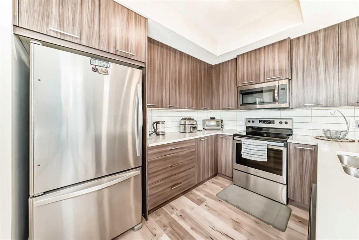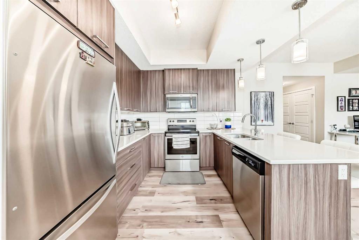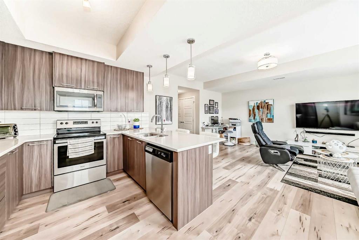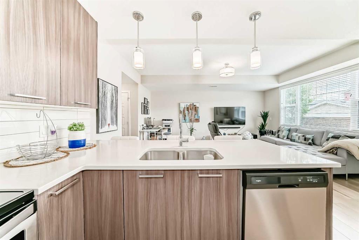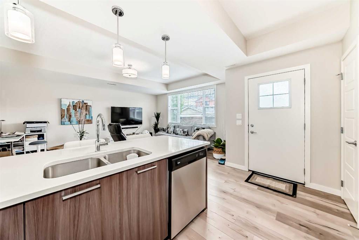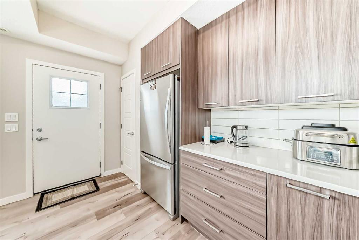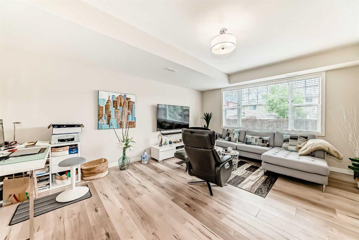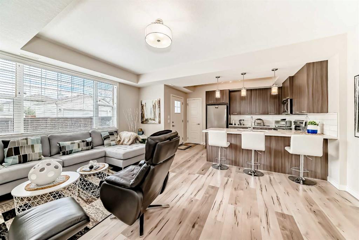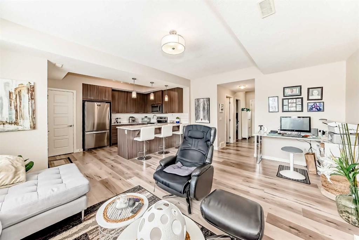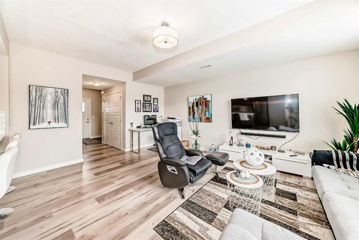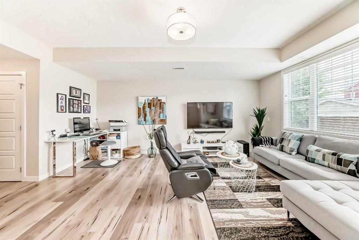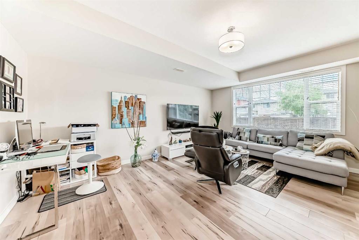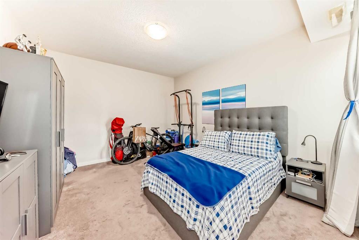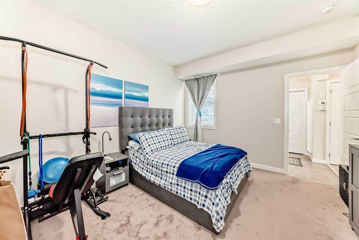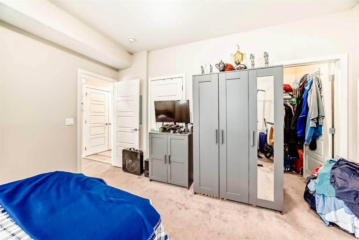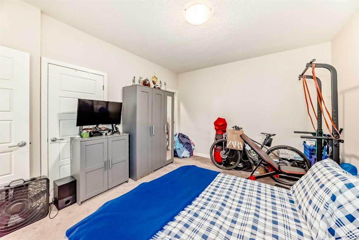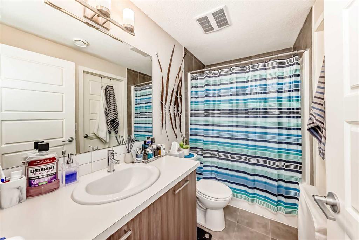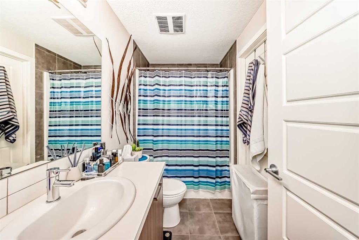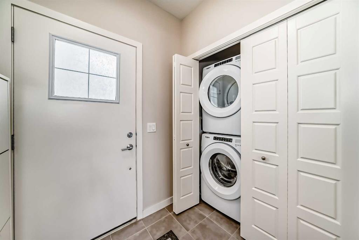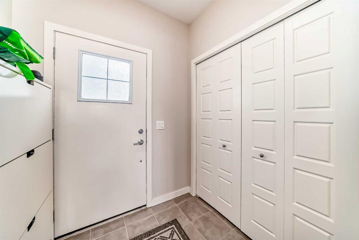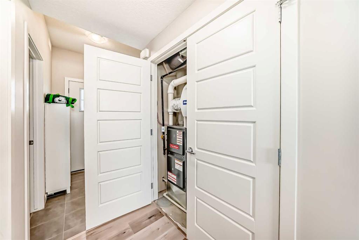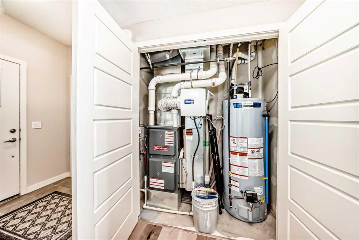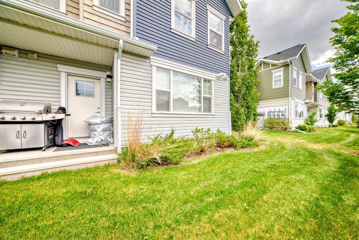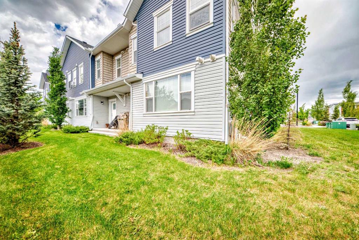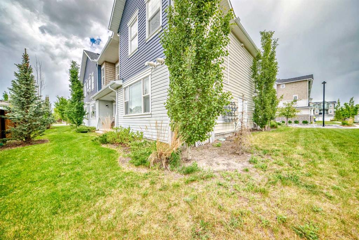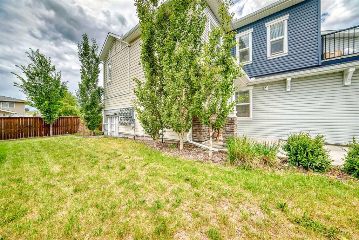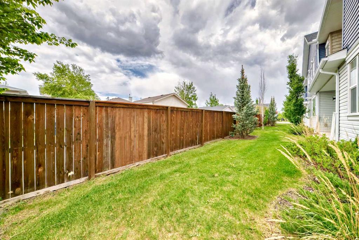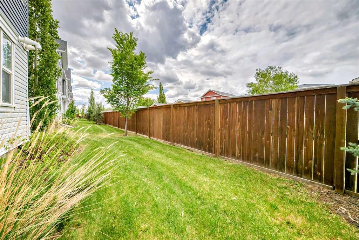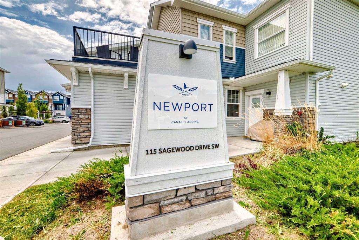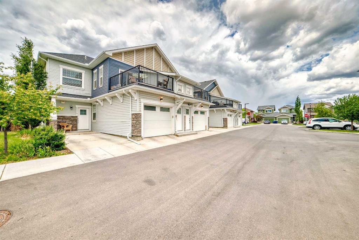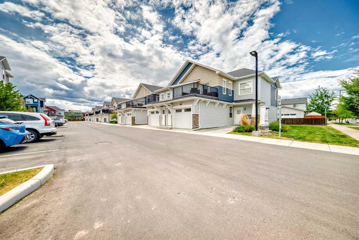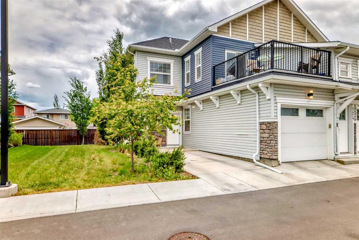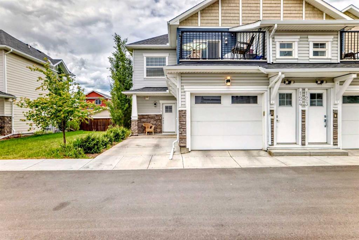Description
This modern one-bedroom end-unit townhouse offers a nice alternative to the common apartment-style condos often found at this price point. As you step inside, you’ll find a generously sized kitchen with ample workspace, quartz countertops, an upgraded oven and fridge. The open concept main floor seamlessly connects the living, dining and kitchen areas, creating an inviting space for everyday living and entertaining. The kitchen includes stone countertops, full-height cabinetry, a tile backsplash, and stainless steel appliances. The kitchen is open to the living room with an oversized window that allows loads of natural light. The spacious living area is perfect for relaxing, whether you’re reading a book, watching TV, or entertaining guests. Large patio doors flood the area with natural light and lead to a sunny south facing deck, ideal for summer BBQs and relaxation. The spacious bedroom can easily fit a king-sized bed and has a large walk-in closet. Situated close to schools, parks, and all the amenities Airdrie has to offer, this townhouse presents a fantastic opportunity to own a stylish and practical home in a vibrant community.
Details
Updated on June 26, 2025 at 12:00 am-
Price $299,900
-
Property Size 758.60 sqft
-
Property Type Row/Townhouse, Residential
-
Property Status Active
-
MLS Number A2228177
Address
Open on Google Maps-
Address: #104 115 Sagewood Drive SW
-
City: Airdrie
-
State/county: Alberta
-
Zip/Postal Code: T4B4V5
-
Area: Canals
Mortgage Calculator
-
Down Payment
-
Loan Amount
-
Monthly Mortgage Payment
-
Property Tax
-
Home Insurance
-
PMI
-
Monthly HOA Fees
Contact Information
View ListingsSimilar Listings
3012 30 Avenue SE, Calgary, Alberta, T2B 0G7
- $520,000
- $520,000
33 Sundown Close SE, Calgary, Alberta, T2X2X3
- $749,900
- $749,900
8129 Bowglen Road NW, Calgary, Alberta, T3B 2T1
- $924,900
- $924,900
