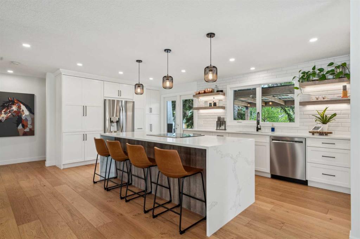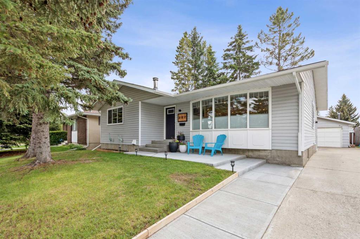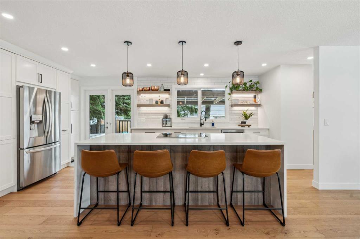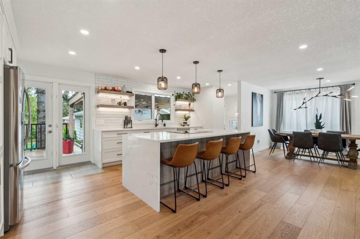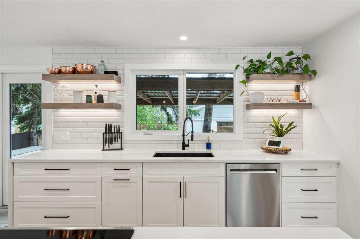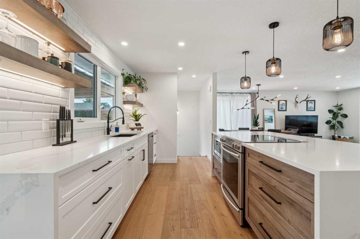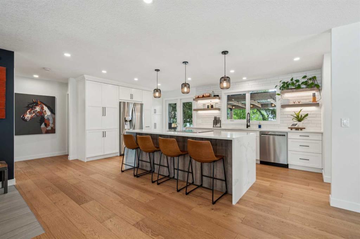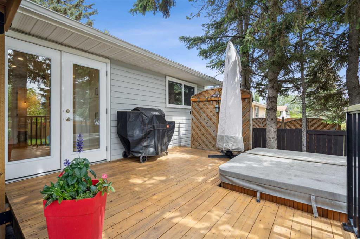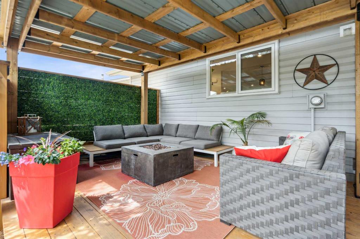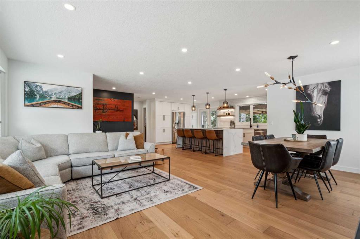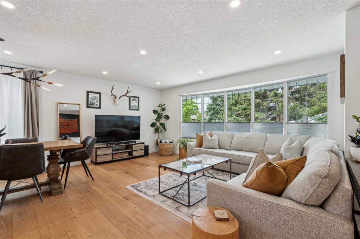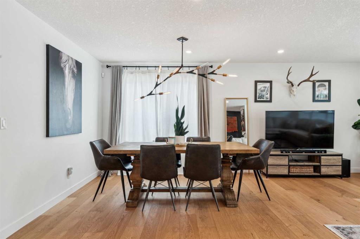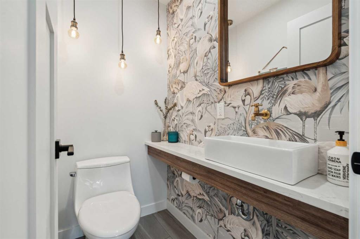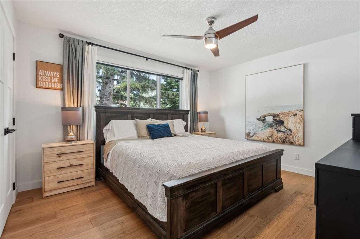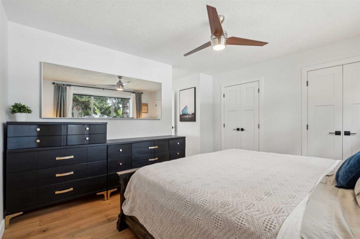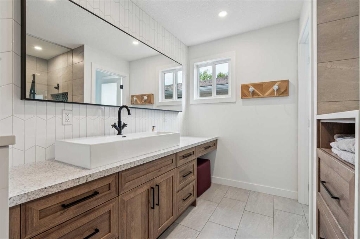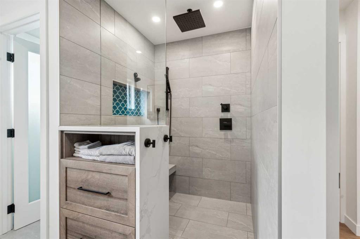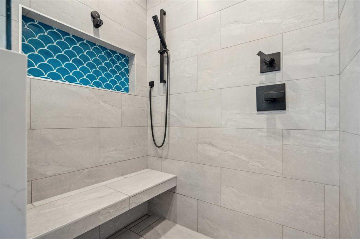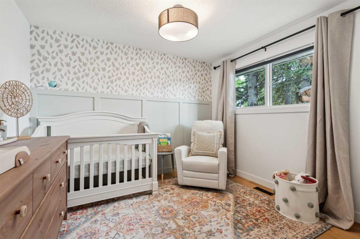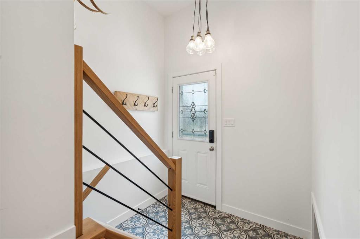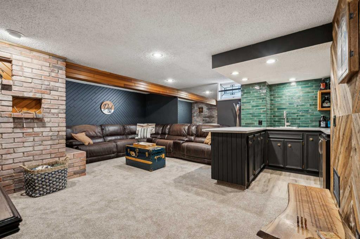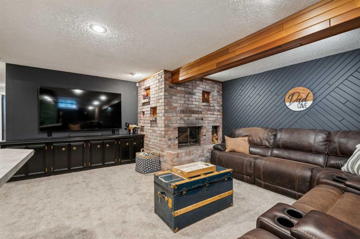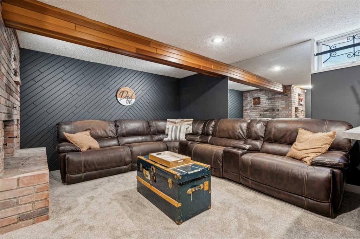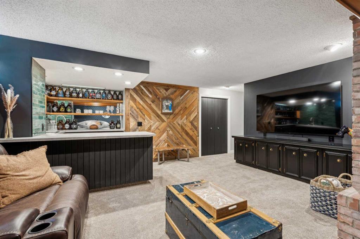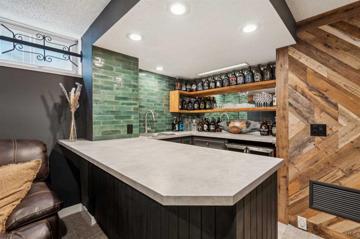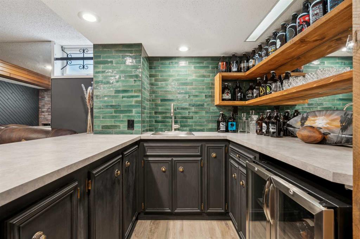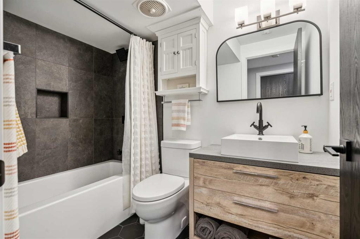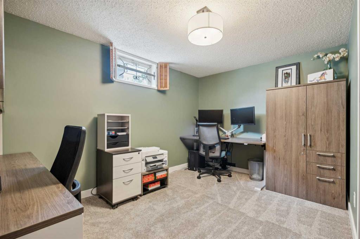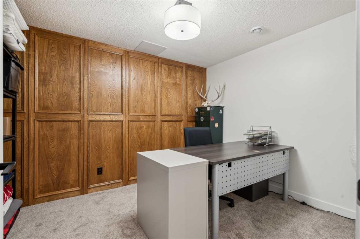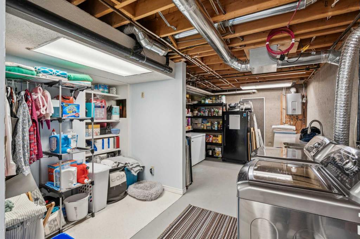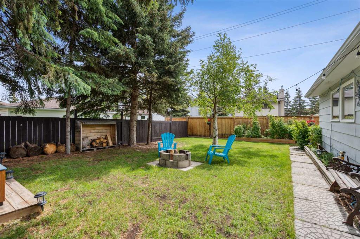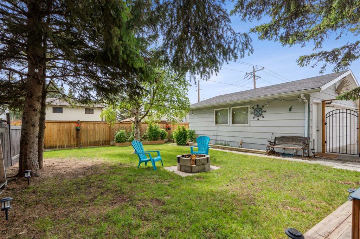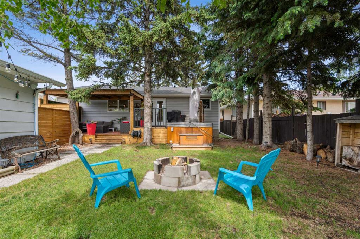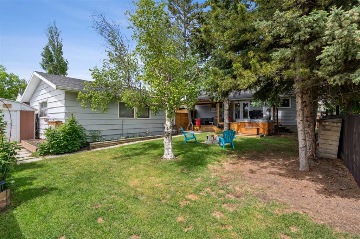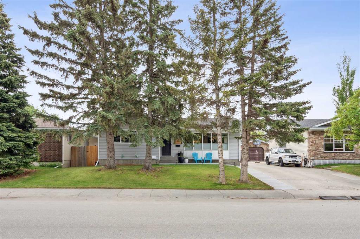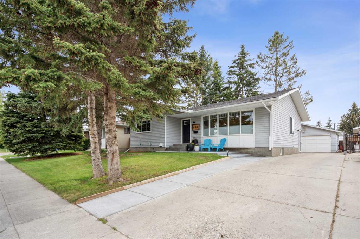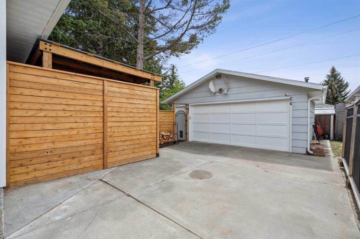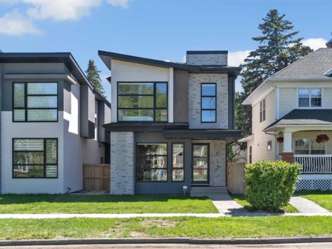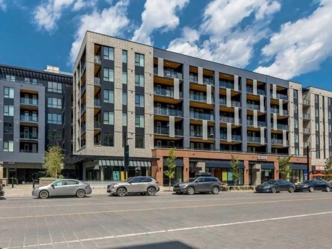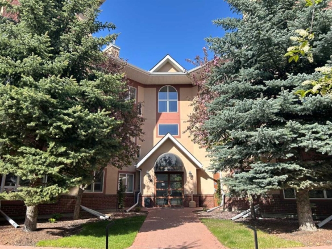Description
Luxury Living in the Heart of Cedarbrae – Experience exceptional quality and timeless design in this fully renovated three-bedroom, three-bathroom bungalow, situated on an oversized lot with a heated, insulated garage. Stand-out features such as a wood-burning brick Fireplace, wide plank Oak Hardwood Floors, a spa-inspired ensuite with Heated Floors and solid-core doors on the main level are just a taste of the features that await as you tour this amazing home.
Before you even step inside, you’ll be captivated by the expansive front patio framed by mature trees and accent lighting—your private outdoor retreat.
Step Inside, & every detail speaks luxury. A large welcoming foyer with tile inlay and generous storage…. And then the heart of every home, the Kitchen! This showstopping chef’s kitchen with accent lighting, features waterfall quartz countertops, soft-close custom cabinetry, stainless steel appliances window sink with garburator, a built-in microwave, and a four-person island with pendant lighting. From here, large patio doors lead to a tiered deck with pergola—ideal for indoor-outdoor entertaining.The open-concept layout includes a large dining area with designer lighting and a massive living room with a bay window. The primary suite offers a spa-inspired ensuite with heated tile floors, walk-in rain shower, hand-spray, and private water closet with window. A second bedroom and designer half-bath complete the main level.
The fully finished lower level blends modern updates with vintage charm featuring a massive 2-sided brick wood burning fireplace (with raised hearth) Pub style wet bar (with storage) as well as wood-cased beams and wall accents. Also downstairs: a third bedroom, office (non-egress), and oversized laundry/utility room with sink.
The landscaped backyard features a two-tier patio with pergola, sunken hot tub, raised garden beds, fire pit, a dog run and storage shed behind the garage. To the side of the property is an extra-long driveway leading to the 22×24 insulated, heated double garage.
Unbeatable location—steps from parks, schools, transit, walking paths, and just minutes to Stoney Trail.
This is refined suburban living at its best. Don’t miss your chance—book your private showing today!
Details
Updated on June 14, 2025 at 11:00 pm-
Price $859,900
-
Property Size 1231.00 sqft
-
Property Type Detached, Residential
-
Property Status Active
-
MLS Number A2228111
Features
- Asphalt Shingle
- Blower Fan
- Bungalow
- Ceiling Fan s
- Dishwasher
- Dog Run
- Double Garage Detached
- Dryer
- Electric Stove
- Finished
- Fire Pit
- Fireplace s
- Forced Air
- Front Drive
- Full
- Garage Door Opener
- Garage Faces Front
- Glass Doors
- Heated Garage
- In Floor
- Insulated
- Kitchen Island
- Masonry
- Natural Gas
- Oversized
- Park
- Patio
- Pergola
- Playground
- Private Yard
- Raised Hearth
- Recreation Room
- Refrigerator
- Schools Nearby
- Screened
- Shopping Nearby
- Storage
- Tennis Court s
- Vinyl Windows
- Walking Bike Paths
- Washer
- Wet Bar
- Wood
- Wood Burning
Address
Open on Google Maps-
Address: 307 Cedarille Crescent SW
-
City: Calgary
-
State/county: Alberta
-
Zip/Postal Code: T2W 2H5
-
Area: Cedarbrae
Mortgage Calculator
-
Down Payment
-
Loan Amount
-
Monthly Mortgage Payment
-
Property Tax
-
Home Insurance
-
PMI
-
Monthly HOA Fees
Contact Information
View ListingsSimilar Listings
617 19 Avenue NW, Calgary, Alberta, T2M 0Y9
- $1,299,900
- $1,299,900
#618 4138 University Avenue NW, Calgary, Alberta, T3B 6L4
- $375,000
- $375,000
#121 30 Sierra Morena Landing SW, Calgary, Alberta, T3H5H2
- $519,000
- $519,000
