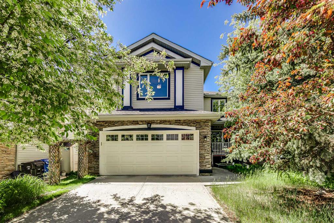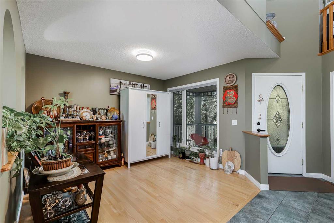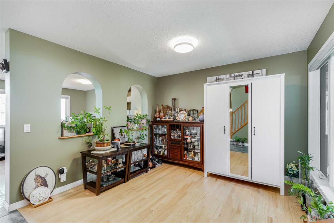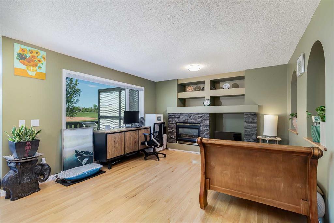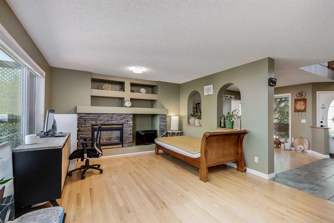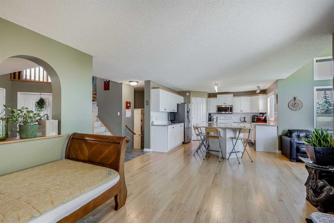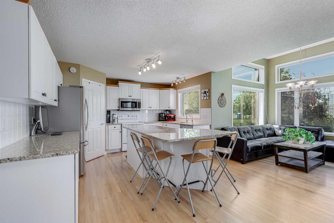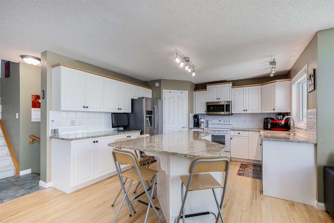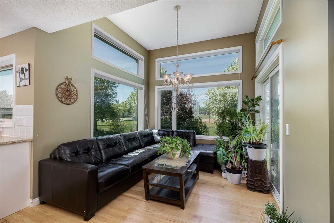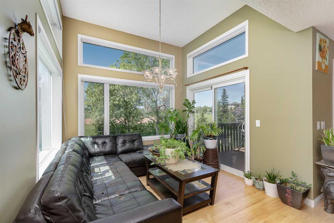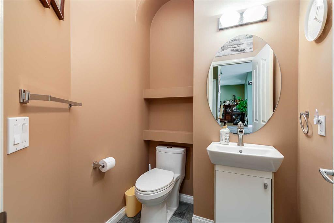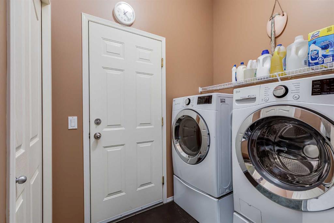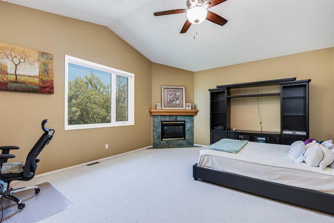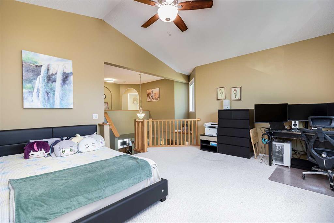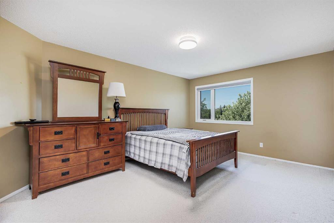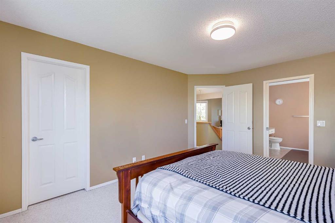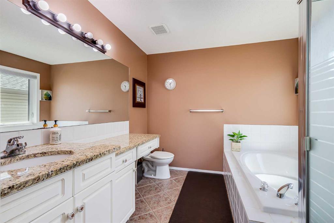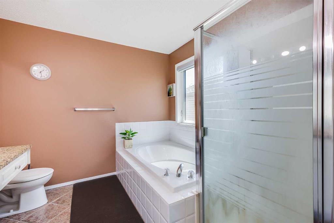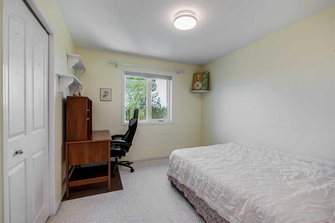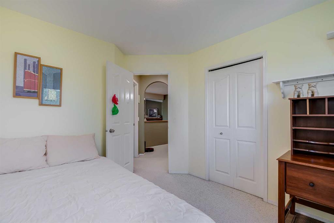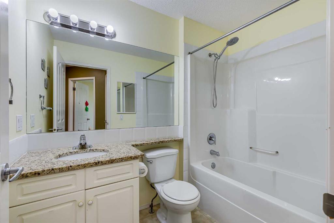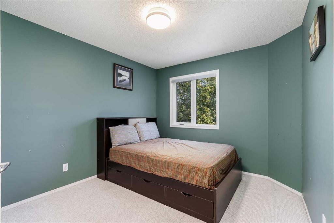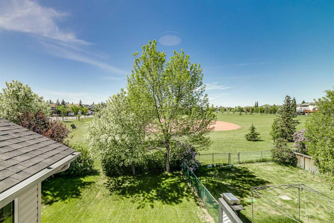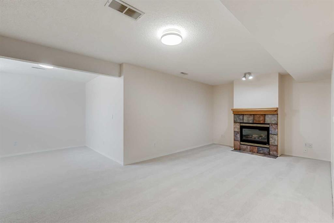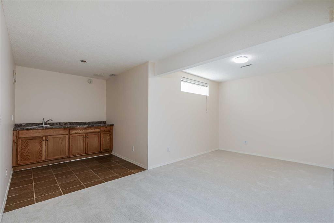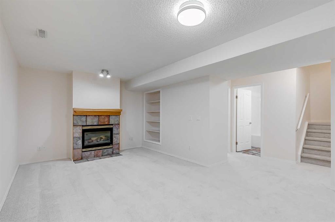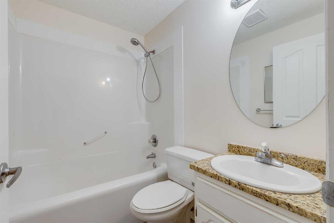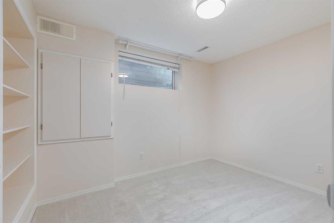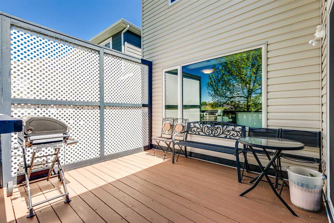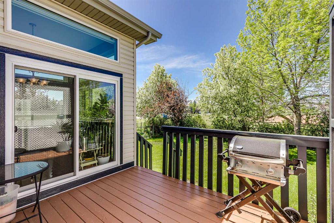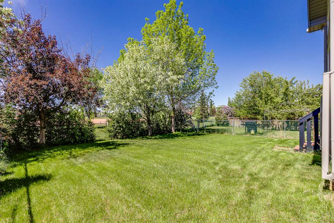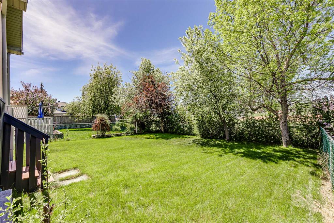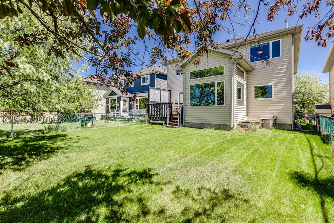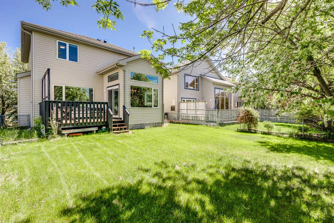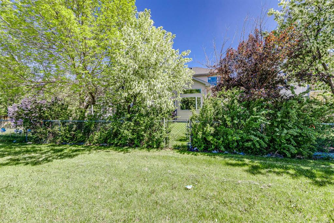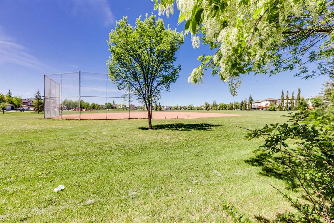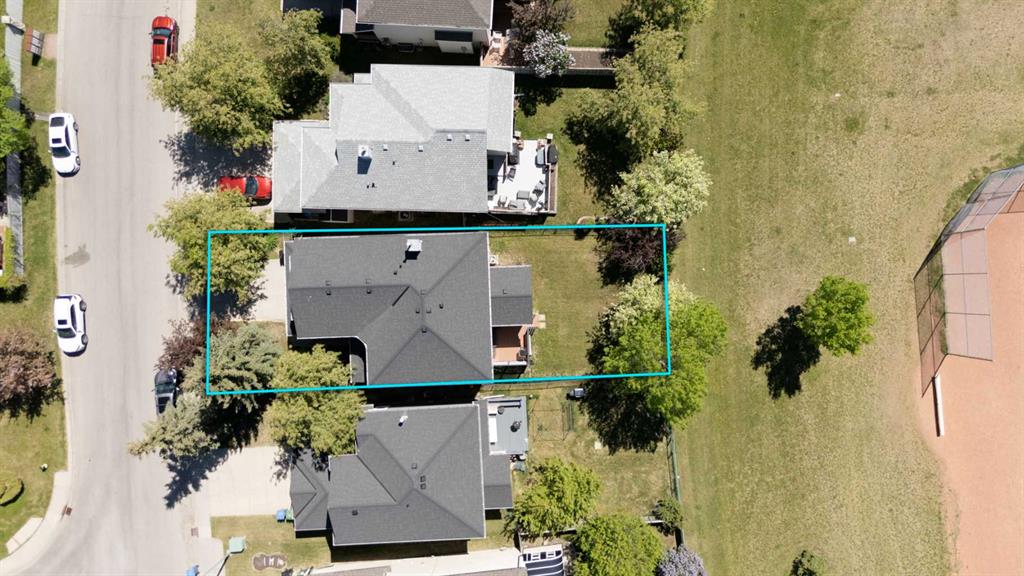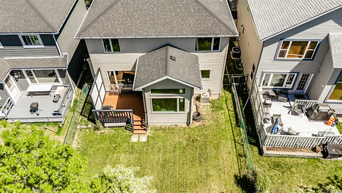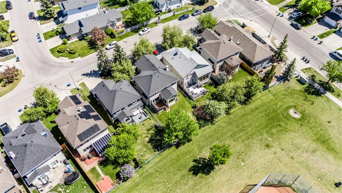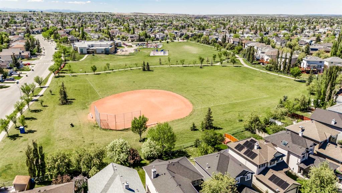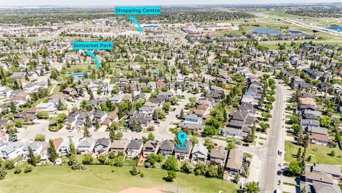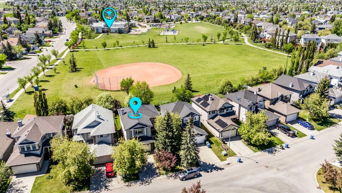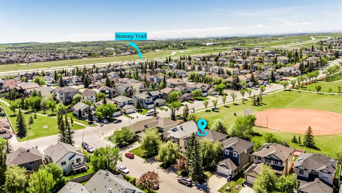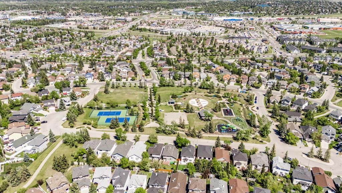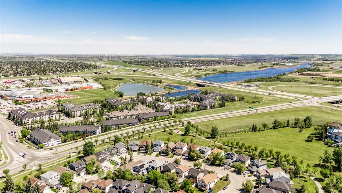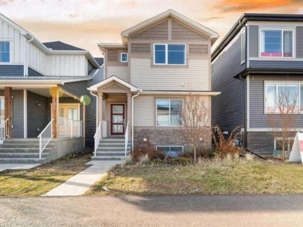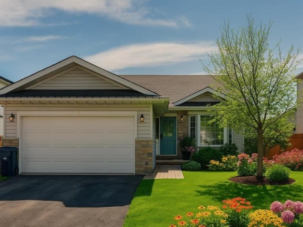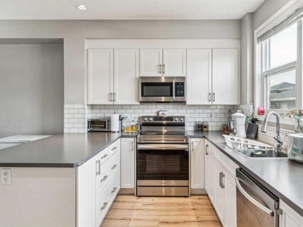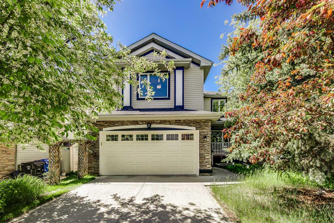Description
Located in the well-established community of Somerset, this beautifully maintained two-storey home offers over 3,000 square feet of developed living space and backs directly onto greenspace. The main floor welcomes you with a spacious front entryway that opens into a flexible front room—ideal for a home office or sitting area. Hardwood flooring flows throughout the main level, complemented by large windows that fill the home with natural light. The open-concept layout seamlessly connects the kitchen, living, and dining areas, creating a warm and inviting atmosphere perfect for both everyday living and entertaining. The kitchen is designed with style and practicality in mind, featuring white cabinetry, granite countertops, a corner pantry, and a generous island with seating. Adjacent to the kitchen, the dining area features a vaulted ceiling and easy access to the back deck—ideal for morning coffee or evening meals. The living room centers around a cozy gas fireplace, adding warmth and charm to the space. A convenient powder room and a main-floor laundry area complete this level. Upstairs, a vaulted bonus room with a second gas fireplace offers a perfect retreat for movie nights or a quiet place to relax. The primary suite is a true sanctuary with a walk-in closet and a luxurious four-piece ensuite featuring a soaker tub and standalone shower. Two additional bedrooms and a full four-piece bathroom provide comfortable accommodations for children or guests. The fully finished basement offers a wide-open rec room that easily adapts to your lifestyle—whether it’s a home theatre, gym, games area, or a mix of all three. A third gas fireplace adds extra coziness. The basement also features a wet bar, fourth bedroom, and plenty of storage. Recent renovations completed in 2025 include brand new carpet and fresh paint, giving the space a clean, updated feel. Outside, the west-facing backyard is the perfect place to enjoy the evening sun. Step out onto the deck to relax or dine outdoors while overlooking a large grassy area bordered by mature trees. With direct access to the green space behind, the backyard feels like an extension of your own private oasis. A double attached garage offers secure and convenient parking year-round. This home comes with a range of recent upgrades. Within the past five years, the property has seen a new roof, updated siding, triple-pane windows, new blinds, a fresh coat of exterior paint, and new furnace and hot water tank. A/C ensures comfort during the warmer months. Somerset is a family-friendly community with schools, parks, and recreation just steps away. A daycare sits conveniently at the end of the street, and Somerset Park—with tennis & basketball courts, a splash park, and open green space—is only a five-minute walk. With easy access to Macleod and Stoney Trail, commuting is straightforward, and the CTrain station is just five minutes away. A short drive from Shawnessy’s shops and services, including the YMCA and Cardel Rec Centre.
Details
Updated on July 6, 2025 at 10:01 pm-
Price $709,900
-
Property Size 2121.00 sqft
-
Property Type Detached, Residential
-
Property Status Active
-
MLS Number A2227917
Features
- 2 Storey
- Asphalt Shingle
- Basement
- Central Air
- Central Air Conditioner
- Deck
- Dishwasher
- Double Garage Attached
- Dryer
- Electric Stove
- Family Room
- Finished
- Forced Air
- Front Porch
- Full
- Garage Control s
- Gas
- Granite Counters
- Kitchen Island
- Living Room
- Microwave Hood Fan
- No Animal Home
- No Smoking Home
- Open Floorplan
- Pantry
- Park
- Playground
- Refrigerator
- Schools Nearby
- Shopping Nearby
- Soaking Tub
- Vaulted Ceiling s
- Washer
- Wet Bar
- Window Coverings
Address
Open on Google Maps-
Address: 17 Somerset Circle SW
-
City: Calgary
-
State/county: Alberta
-
Zip/Postal Code: T2Y 3P6
-
Area: Somerset
Mortgage Calculator
-
Down Payment
-
Loan Amount
-
Monthly Mortgage Payment
-
Property Tax
-
Home Insurance
-
PMI
-
Monthly HOA Fees
Contact Information
View ListingsSimilar Listings
107 Homestead Drive NE, Calgary, Alberta, T3J 2G8
- $675,000
- $675,000
47 High Ridge Crescent NW, High River, Alberta, T1V 1X7
- $536,641
- $536,641
368 Redstone Drive NE, Calgary, Alberta, T3N0R1
- $575,000
- $575,000
