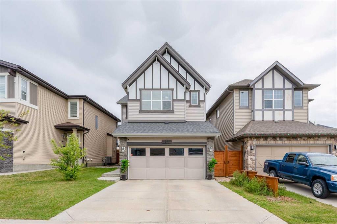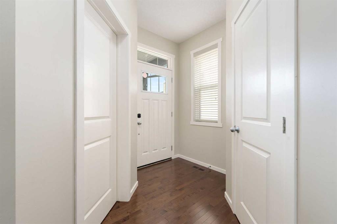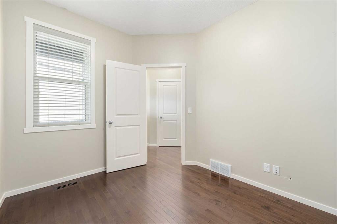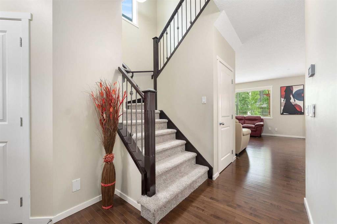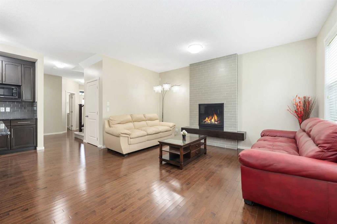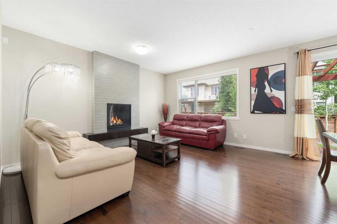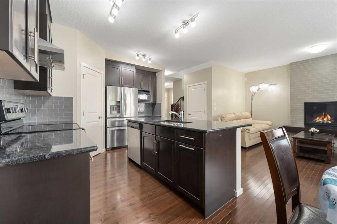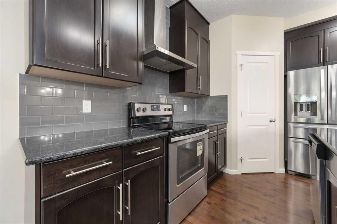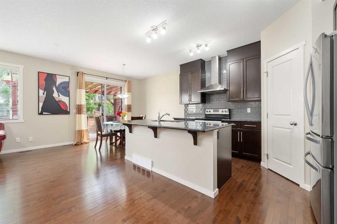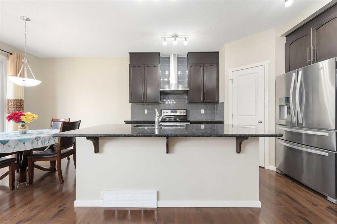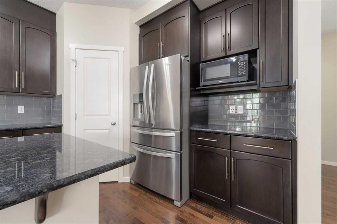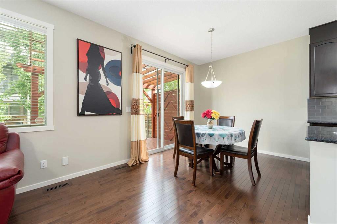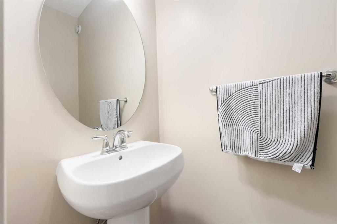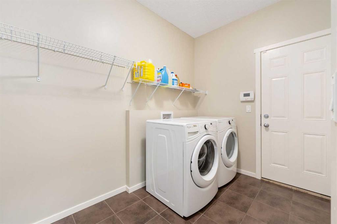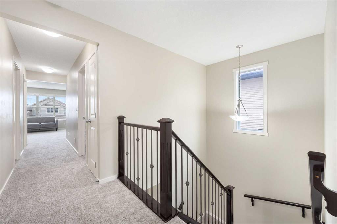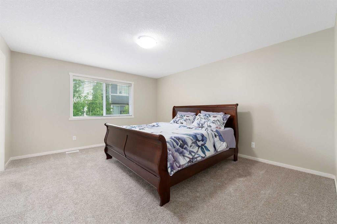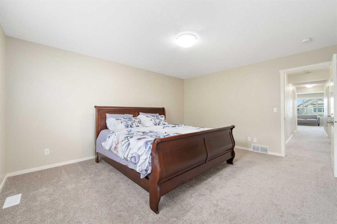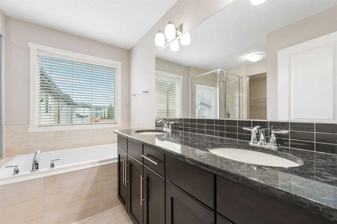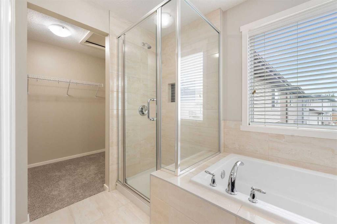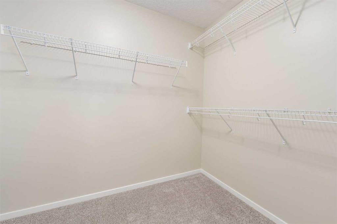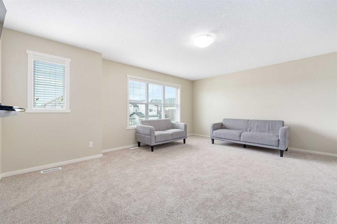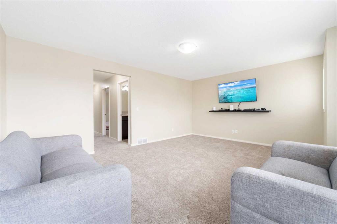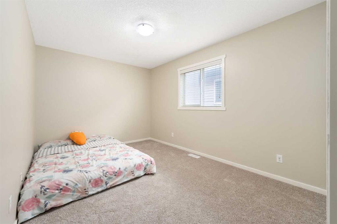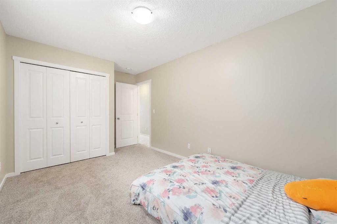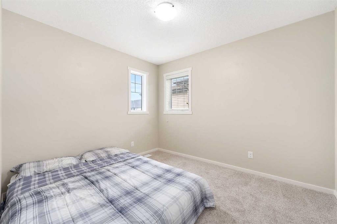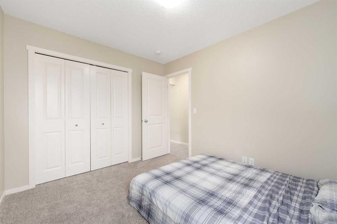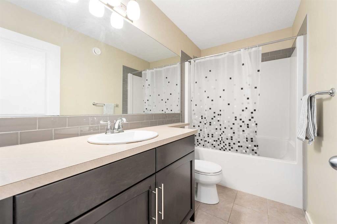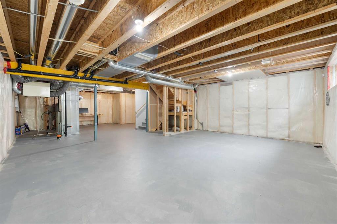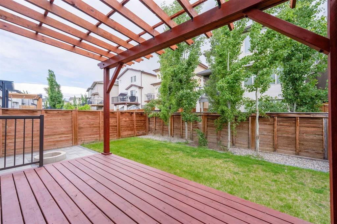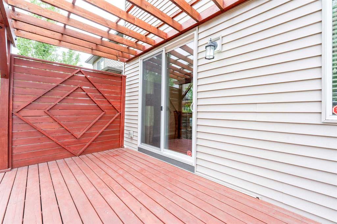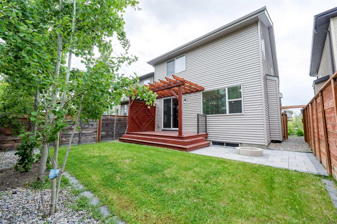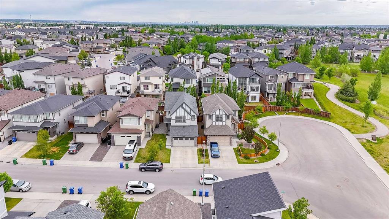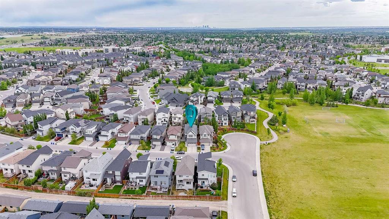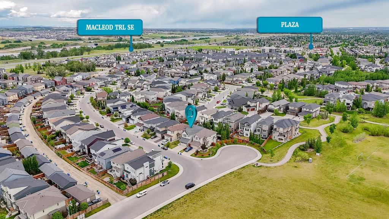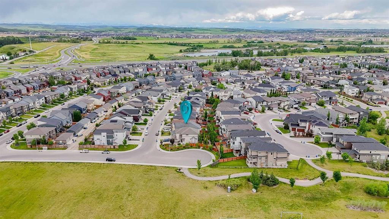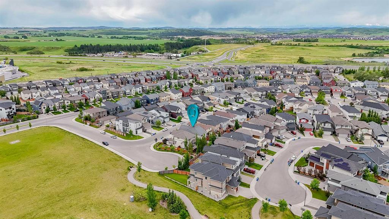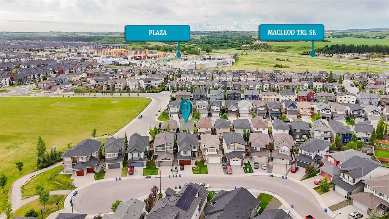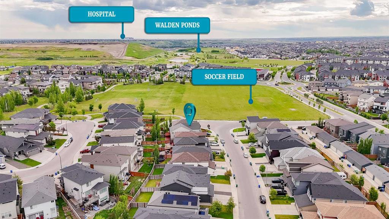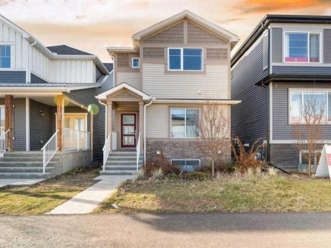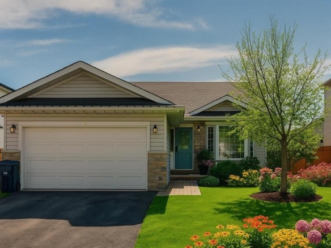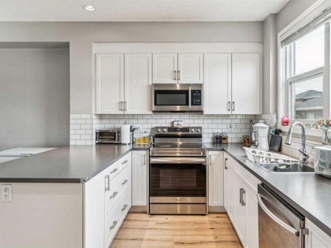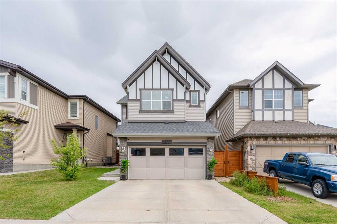Description
Welcome to this beautifully well-maintained home nestled in the vibrant community of Walden. Thoughtfully designed for both functionality and comfort, this home offers an ideal layout for families and professionals alike. The main floor features an inviting open-concept floor plan, complete with a dedicated office—perfect for remote work or study. The kitchen and living areas flow seamlessly, ideal for both everyday living and entertaining. Upstairs, you’ll find three spacious bedrooms, including a generously sized primary suite, as well as a huge bonus room that offers versatile living space for a media room, play area, or second family room. The home includes 2.5 bathrooms and an unfinished basement with rough-ins already in place for a future bathroom—offering potential to expand your living space to suit your needs. Enjoy added convenience with a double attached garage and recent renovations that include brand-new carpet throughout. The backyard is a true retreat, complete with mature trees, a pergola, and a deck—perfect for relaxing or hosting summer gatherings. Ideally situated steps away from Walden Park and Walden Fields with scenic walking trails and green space, this home also offers easy access to nearby schools, Legacy shopping plaza, and major routes including Stoney Trail and Macleod Trail. This is your opportunity to own a move-in ready home in a growing, amenity-rich community
Details
Updated on June 14, 2025 at 10:01 pm-
Price $699,000
-
Property Size 2091.76 sqft
-
Property Type Detached, Residential
-
Property Status Active
-
MLS Number A2227548
Features
- 2 Storey
- Asphalt Shingle
- Deck
- Dishwasher
- Double Garage Attached
- Double Vanity
- Dryer
- Electric Stove
- Fire Pit
- Forced Air
- Full
- Garage Control s
- Gas
- Kitchen Island
- Microwave
- No Animal Home
- No Smoking Home
- Open Floorplan
- Pantry
- Park
- Pergola
- Playground
- Private Yard
- Quartz Counters
- Range Hood
- Refrigerator
- Schools Nearby
- See Remarks
- Shopping Nearby
- Sidewalks
- Soaking Tub
- Unfinished
- Walk-In Closet s
- Walking Bike Paths
- Washer
- Window Coverings
Address
Open on Google Maps-
Address: 72 Walden Heights SE
-
City: Calgary
-
State/county: Alberta
-
Zip/Postal Code: T2X 2J3
-
Area: Walden
Mortgage Calculator
-
Down Payment
-
Loan Amount
-
Monthly Mortgage Payment
-
Property Tax
-
Home Insurance
-
PMI
-
Monthly HOA Fees
Contact Information
View ListingsSimilar Listings
107 Homestead Drive NE, Calgary, Alberta, T3J 2G8
- $675,000
- $675,000
47 High Ridge Crescent NW, High River, Alberta, T1V 1X7
- $536,641
- $536,641
368 Redstone Drive NE, Calgary, Alberta, T3N0R1
- $575,000
- $575,000
