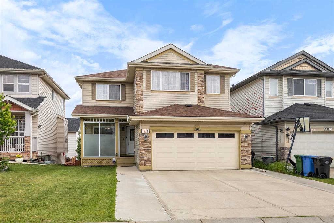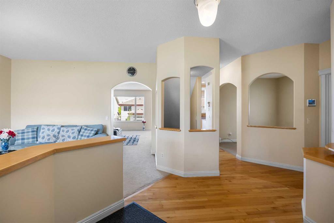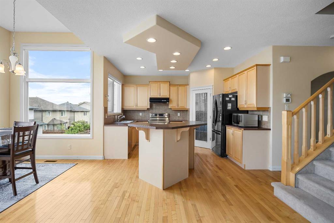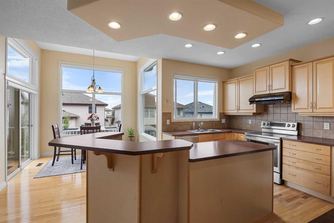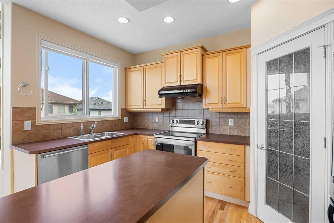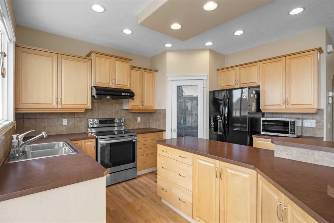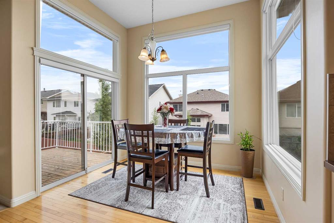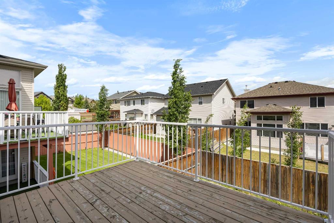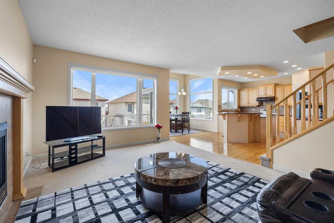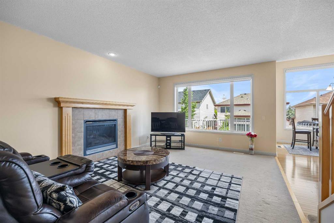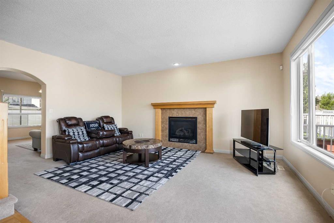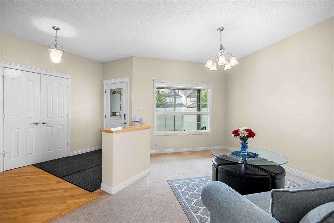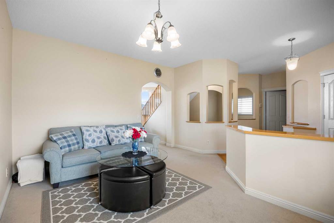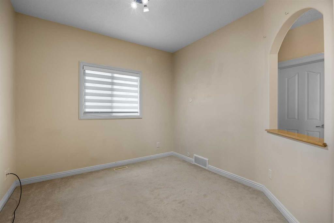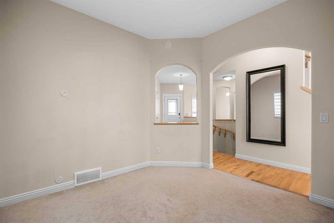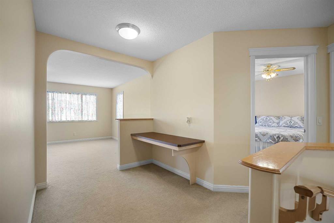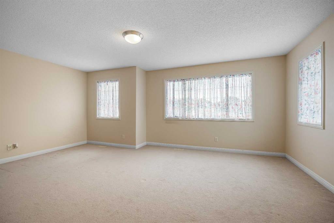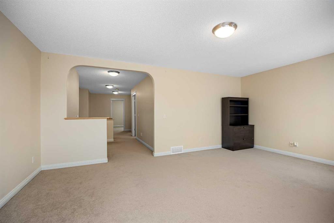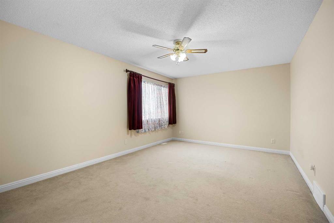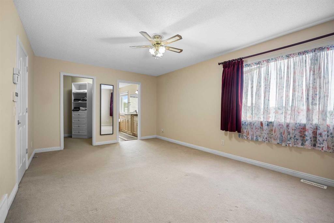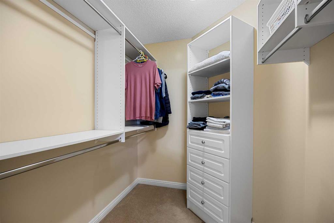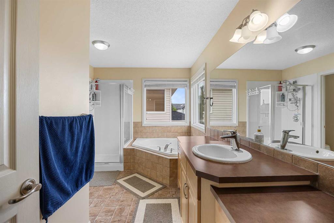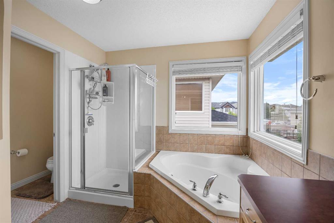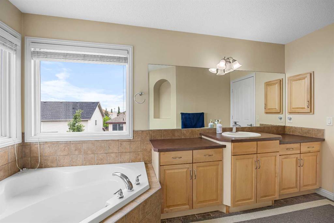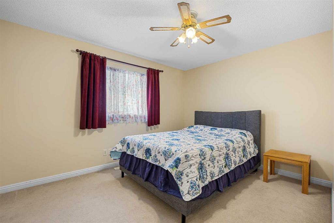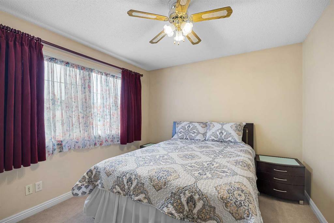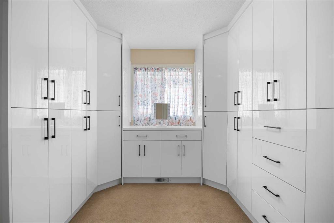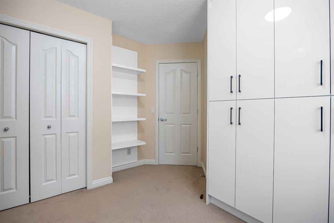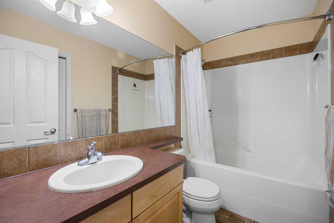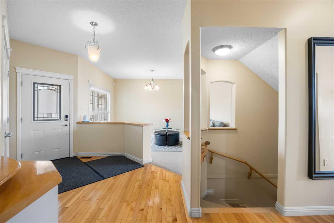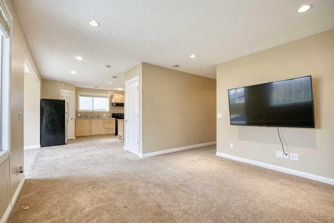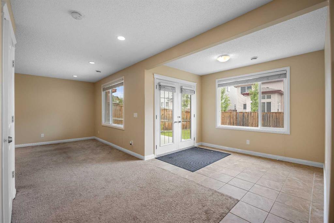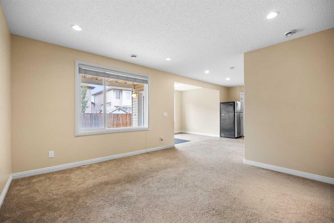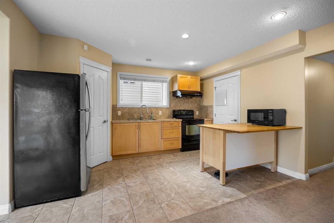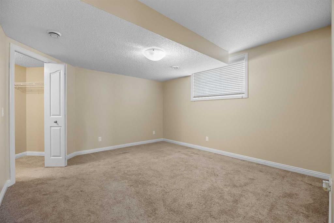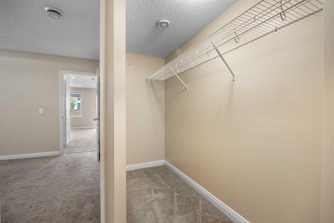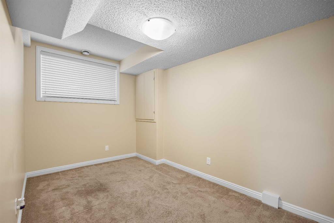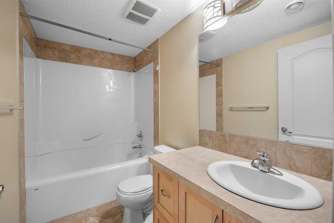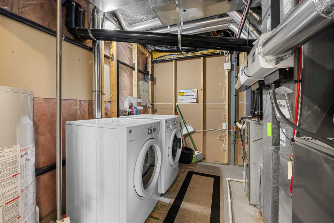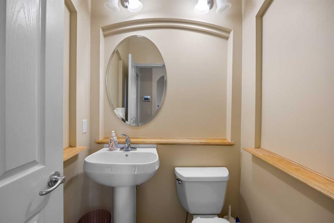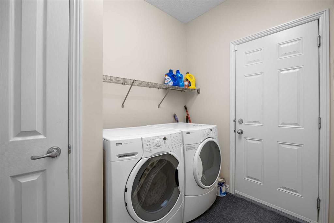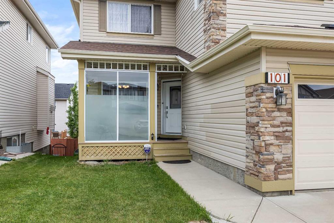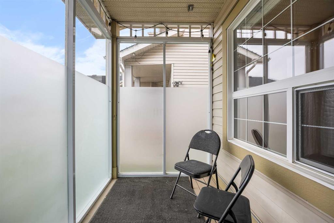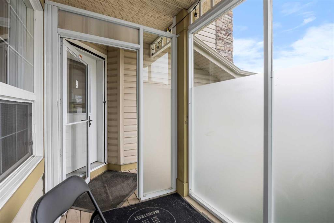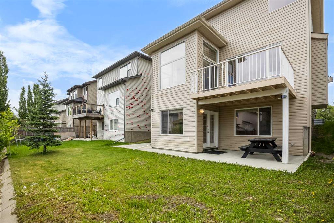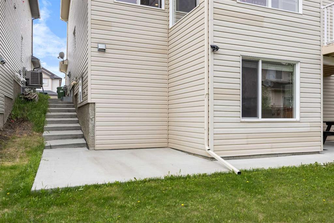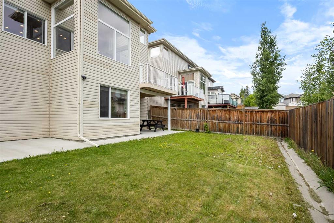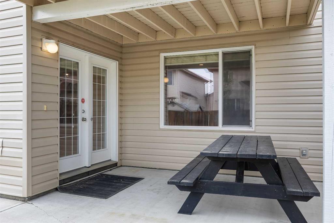Description
Discover your next home in Panorama Hills — a south-facing beauty offering 2,547 square feet of thoughtfully laid out space above grade, plus a walkout basement with a LEGAL suite. With 4+2 bedrooms, 3.5 bathrooms, and a main floor den, this home offers the perfect blend of space, light, and flexibility for modern family living or multi-generational possibilities.
The main level features 9-foot ceilings throughout and hardwood flooring from the foyer through to the Kitchen and Dining Nook. It begins with a bright, south-facing Living Room that fills with natural light, creating a warm and welcoming atmosphere. Toward the back, the spacious Family Room flows seamlessly into the heart of the home — a well-appointed Gourmet Kitchen with a central island and raised eating bar, ample cabinetry, and corner pantry. The adjacent Dining Nook is elevated by 10-foot ceilings and oversized windows, offering a stunning space to gather, and provides direct access to the deck — perfect for BBQs or outdoor relaxation.
On the upper level, you’ll find a spacious south-facing Bonus Room, ideal as a second living area, media room, or playroom. The Primary Bedroom is a comfortable retreat with a walk-in closet featuring built-in organizers, and a well-appointed 4-piece ensuite with a soaker tub and separate standing shower. Three additional Bedrooms share a full Bathroom, while one of the bedrooms has been thoughtfully converted into a large walk-in closet (easily reversible).
The fully finished walkout basement offers a LEGAL suite complete with two bedrooms, a full bathroom, a spacious Living Room, a full Kitchen with its own pantry, and laundry — providing excellent privacy and independence for extended family or potential rental income. Through the double doors lead out to the landscaped backyard, which features a patio space perfect for relaxing or entertaining. A concrete stair pathway provides access back to the front of the home. Additional features include a double attached garage and an enclosed front porch that has been converted into a bright sunroom for seasonal enjoyment.
Located in a highly desirable neighborhood, this home is just minutes from top schools such as Captain Nichola Goddard School (Grades 6–9) and St. Jerome Elementary, Panorama Community Centre, Hidden Valley Park, golf, and T&T Supermarket.
A rare find with thoughtful upgrades and income potential — book your private showing today and experience the best of Panorama Hills living!
Details
Updated on August 11, 2025 at 8:00 pm-
Price $875,000
-
Property Size 2547.00 sqft
-
Property Type Detached, Residential
-
Property Status Active
-
MLS Number A2228000
Features
- 2 Storey
- Asphalt Shingle
- Ceiling Fan s
- Deck
- Dishwasher
- Double Garage Attached
- Dryer
- Electric Stove
- Family Room
- Finished
- Forced Air
- Front Porch
- Full
- Garage Control s
- Gas
- High Ceilings
- Kitchen Island
- Microwave
- Park
- Patio
- Playground
- Refrigerator
- Schools Nearby
- Shopping Nearby
- Sidewalks
- Soaking Tub
- Street Lights
- Suite
- Walk-In Closet s
- Walk-Out To Grade
- Washer
- Window Coverings
Address
Open on Google Maps-
Address: 101 Panamount Manor NW
-
City: Calgary
-
State/county: Alberta
-
Zip/Postal Code: T3K 6H7
-
Area: Panorama Hills
Mortgage Calculator
-
Down Payment
-
Loan Amount
-
Monthly Mortgage Payment
-
Property Tax
-
Home Insurance
-
PMI
-
Monthly HOA Fees
Contact Information
View ListingsSimilar Listings
3012 30 Avenue SE, Calgary, Alberta, T2B 0G7
- $520,000
- $520,000
33 Sundown Close SE, Calgary, Alberta, T2X2X3
- $749,900
- $749,900
8129 Bowglen Road NW, Calgary, Alberta, T3B 2T1
- $924,900
- $924,900
