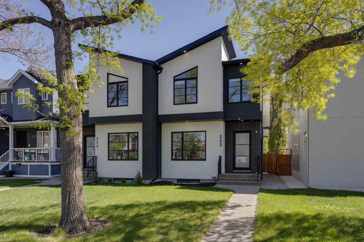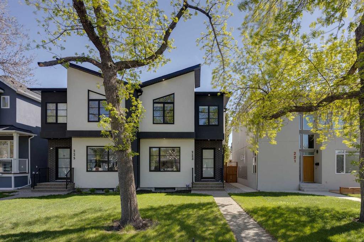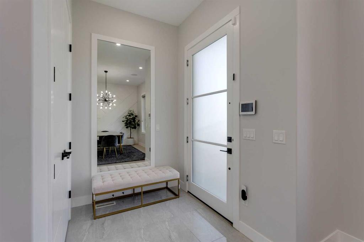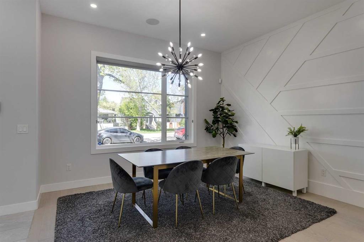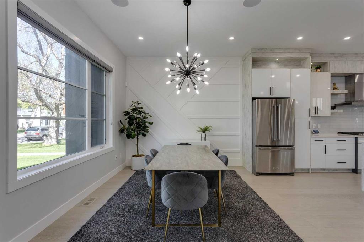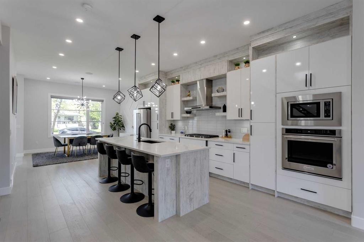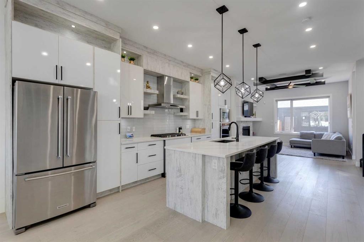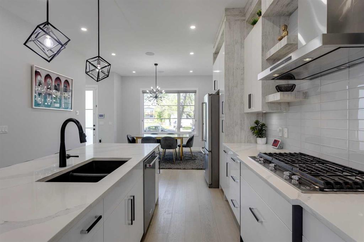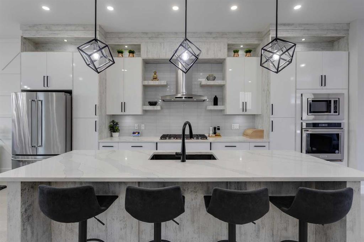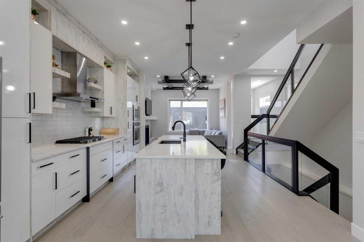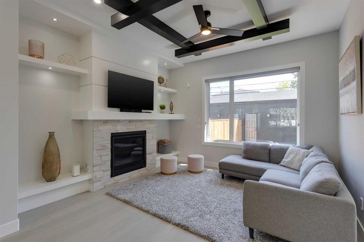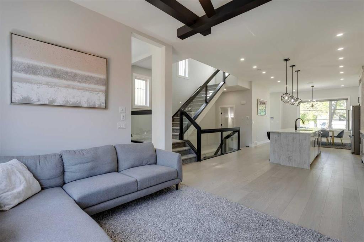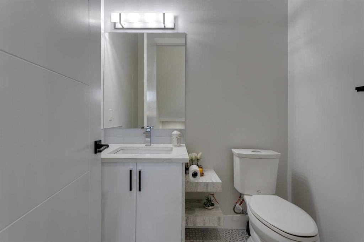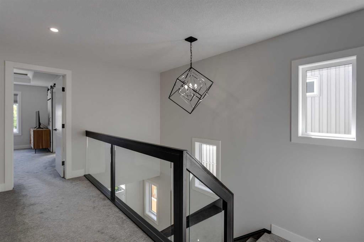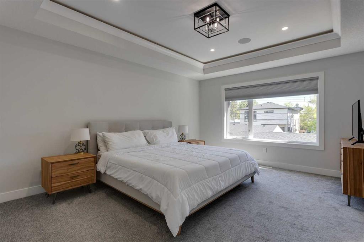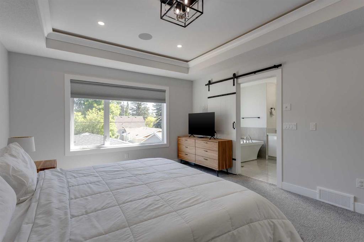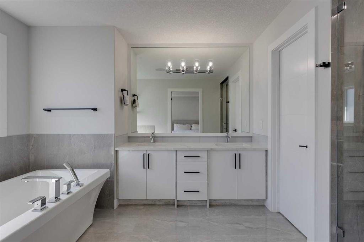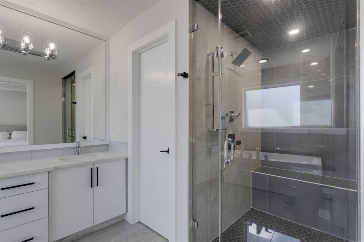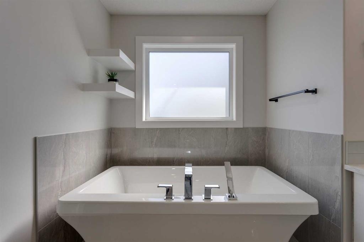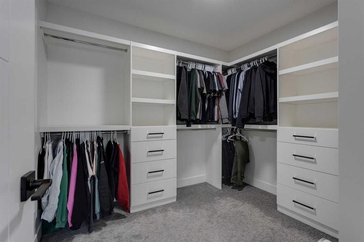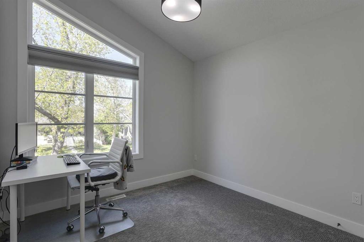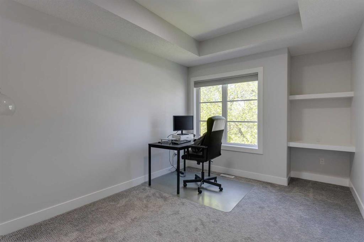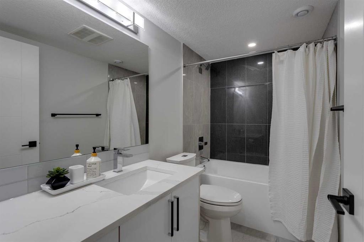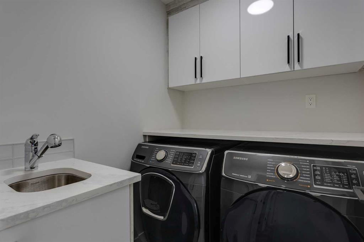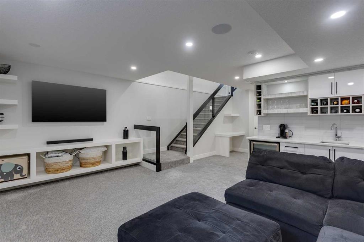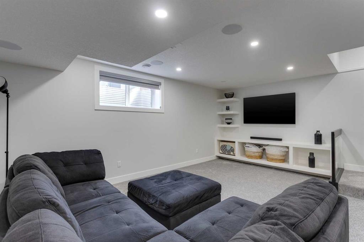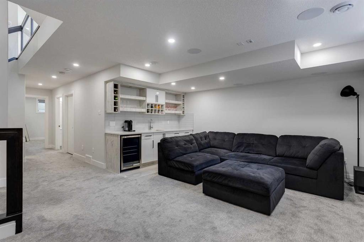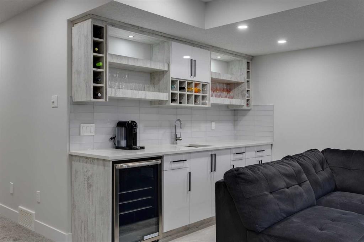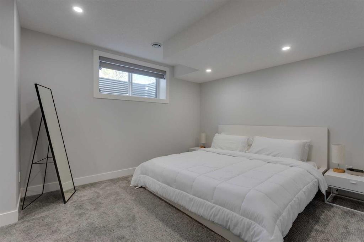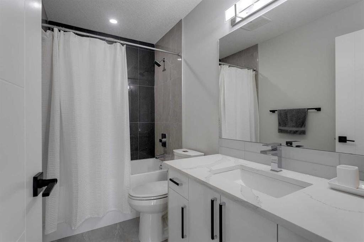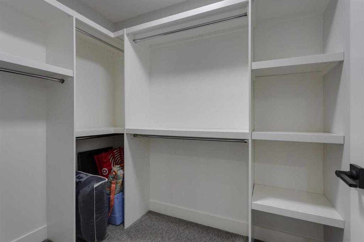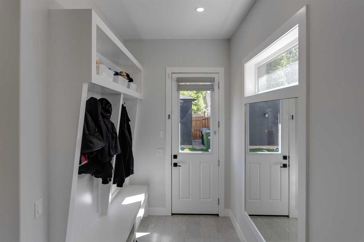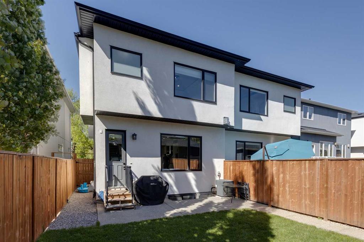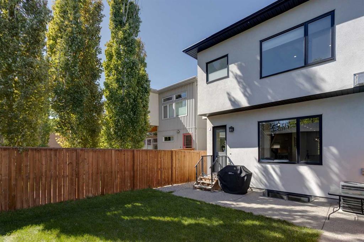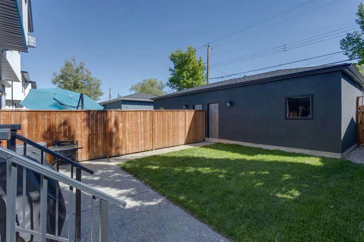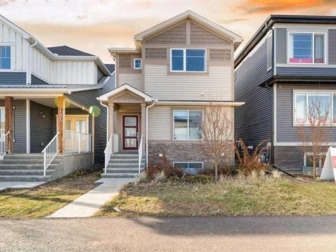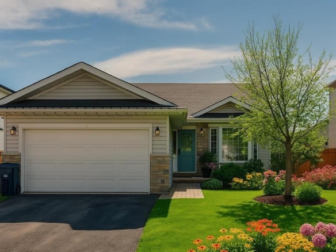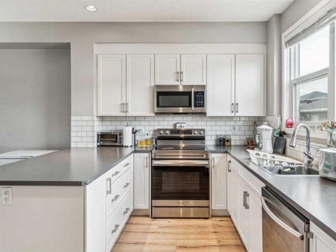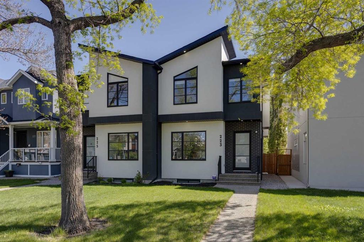Description
* SEE VIDEO * Welcome to this beautifully crafted 4-bedroom, 3.5-bathroom two-storey home in the sought-after community of Tuxedo Park, offering nearly 2,800 sq ft of thoughtfully designed living space.
From the moment you step inside, you’ll notice the attention to detail: soaring 10-foot ceilings, AC, rich engineered hardwood floors, a stunning two-tone kitchen, sleek stainless steel appliances and a spacious island perfect for entertaining. The cozy main floor living area features a modern square gas fireplace, while the black railed, tempered glass staircase adds style across all three levels.
Upstairs, the luxurious primary suite is a true retreat, boasting a five-piece spa-inspired ensuite with a free-standing tub, and a custom tile shower with a built-in bench. Two additional bedrooms, a 4-piece bathroom, and a convenient laundry room complete the upper level.
The fully developed basement offers even more space to relax or entertain, featuring a large bedroom, an 8-foot modern wet bar, and a 4-piece bathroom. Step outside and enjoy summer evenings on your private south facing patio, complete with a BBQ ready gas line! The double garage offers added convenience with extra shelving and an EV rough-in.
This home is ideally situated near local shops, restaurants, cafés, with close proximity to the Bow River, and Calgary’s vibrant downtown core. Surrounded by tree-lined streets and charming character homes, Tuxedo Park offers the perfect balance of peaceful neighbourhood living and urban convenience. Book your private showing today!
Details
Updated on June 22, 2025 at 9:01 pm-
Price $899,900
-
Property Size 1950.08 sqft
-
Property Type Semi Detached (Half Duplex), Residential
-
Property Status Active
-
MLS Number A2225822
Features
- 2 Storey
- Asphalt Shingle
- Attached-Side by Side
- Bar Fridge
- BBQ gas line
- Built-in Features
- Built-In Oven
- Ceiling Fan s
- Central Air
- Central Air Conditioner
- Chandelier
- Dishwasher
- Double Garage Detached
- Double Vanity
- Finished
- Fireplace s
- Forced Air
- Full
- Gas
- Gas Cooktop
- High Ceilings
- Kitchen Island
- Living Room
- Mantle
- Microwave
- Natural Gas
- Open Floorplan
- Park
- Patio
- Playground
- Private Yard
- Range Hood
- Refrigerator
- Schools Nearby
- Shopping Nearby
- Sidewalks
- Street Lights
- Walk-In Closet s
- Walking Bike Paths
- Washer Dryer
- Wet Bar
- Window Coverings
- Wired for Sound
Address
Open on Google Maps-
Address: 223 24 Avenue NE
-
City: Calgary
-
State/county: Alberta
-
Zip/Postal Code: T2E 1W9
-
Area: Tuxedo Park
Mortgage Calculator
-
Down Payment
-
Loan Amount
-
Monthly Mortgage Payment
-
Property Tax
-
Home Insurance
-
PMI
-
Monthly HOA Fees
Contact Information
View ListingsSimilar Listings
107 Homestead Drive NE, Calgary, Alberta, T3J 2G8
- $675,000
- $675,000
47 High Ridge Crescent NW, High River, Alberta, T1V 1X7
- $536,641
- $536,641
368 Redstone Drive NE, Calgary, Alberta, T3N0R1
- $575,000
- $575,000
