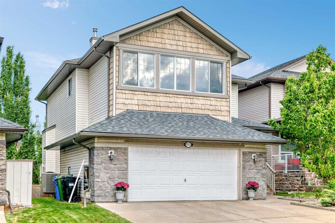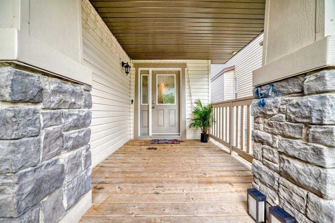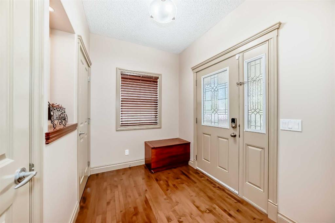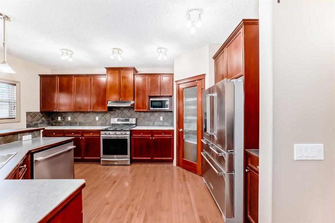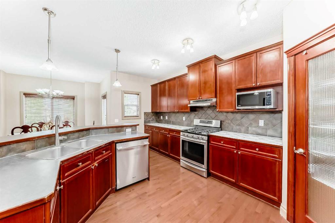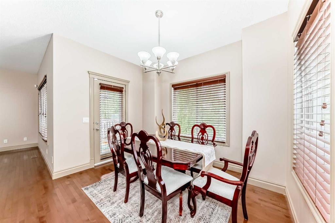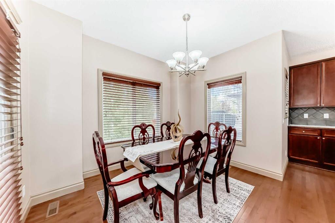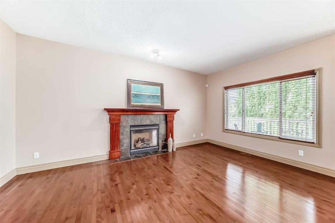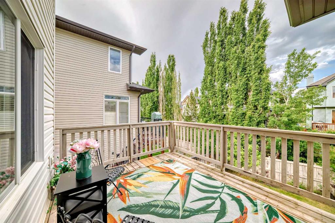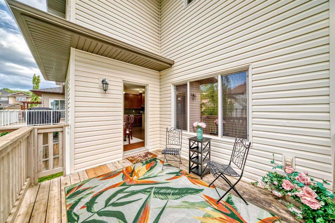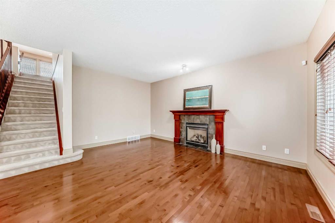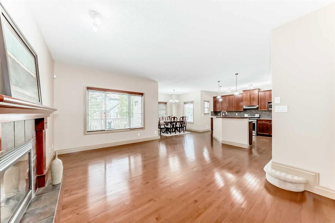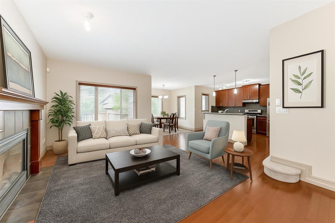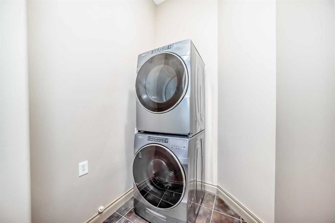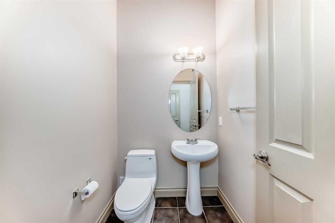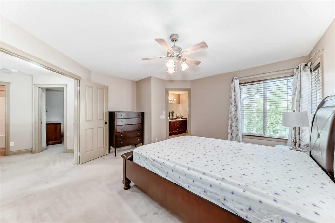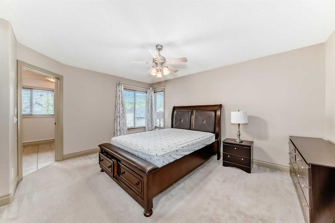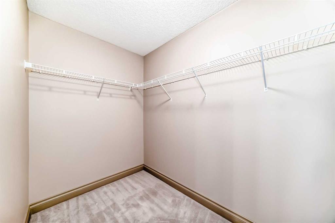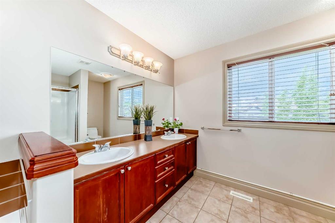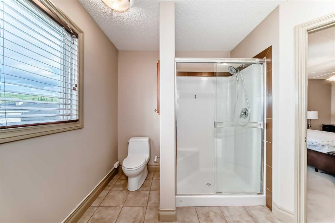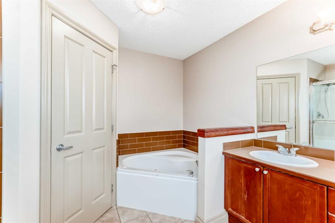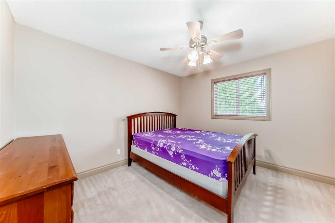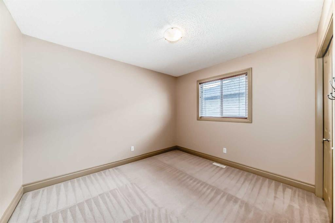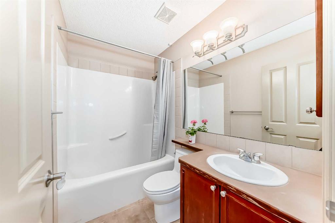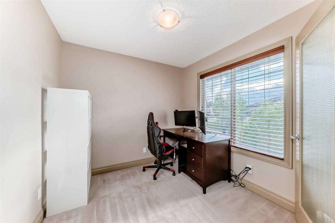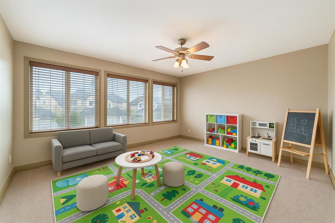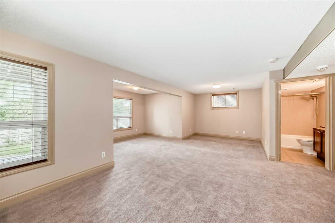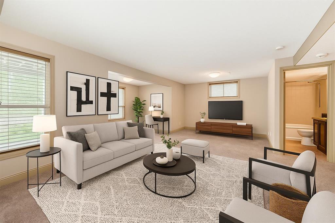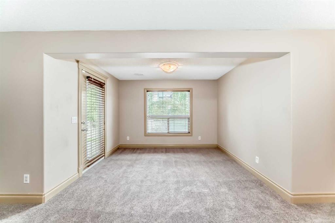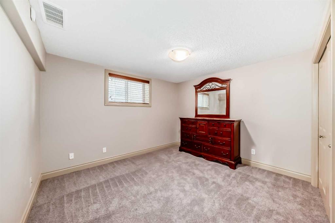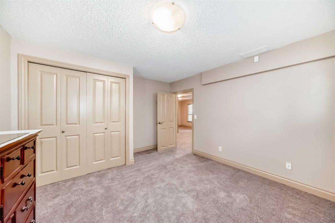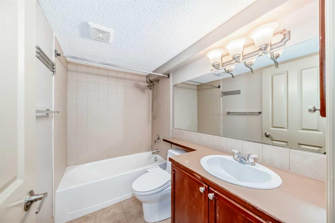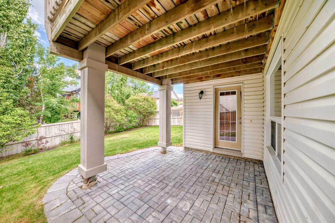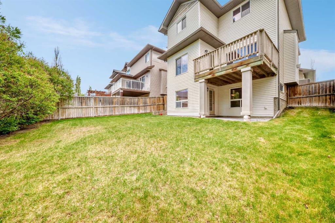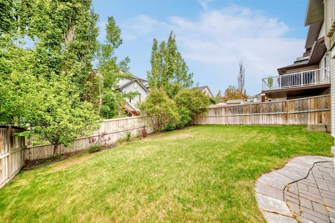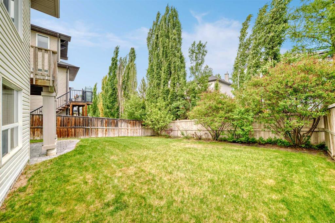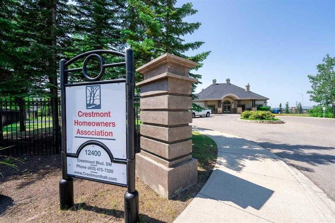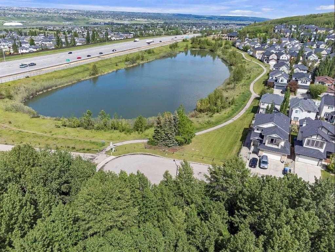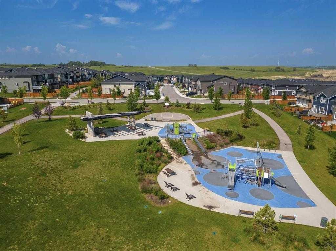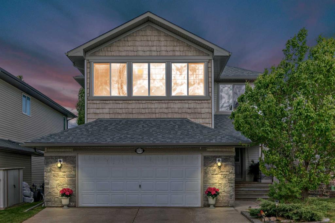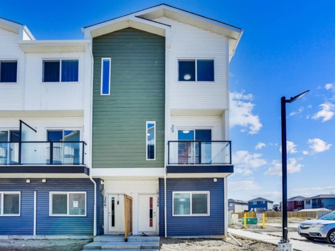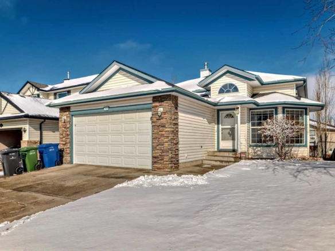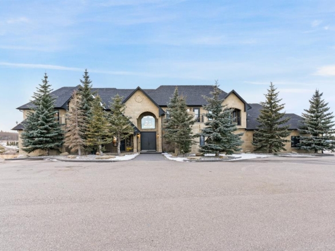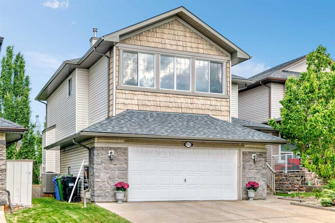Description
A move-in ready family home in the quiet, established community of Crestmont, offering a fully finished walkout basement, central A/C, and over 3,000 sq ft of functional living space.
This well-maintained 2-storey home features 4 bedrooms, 3.5 bathrooms, a spacious bonus room, and a bright den/office conveniently located on the second floor—perfect for remote work or homework time. The main and upper levels have been freshly painted, enhancing the bright and airy feel throughout.
The main floor boasts hardwood and tile flooring, an inviting living area, and a well-appointed kitchen complete with stainless steel appliances (including a newer high-end fridge and dishwasher), ample counter space, and a corner pantry. Upstairs, you’ll find three generously sized bedrooms, a large bonus room for family movie nights, and a second-floor den with great natural light.
The fully developed walkout basement adds versatile space, including a 4th bedroom and a large recreation area with newer carpet—ideal for extended family, a games room, or a home gym. The double attached garage is insulated and drywalled (23’ x 22’), offering plenty of space for vehicles and storage.
Other thoughtful upgrades include a newer roof, newer humidifier, newer washer and dryer, and central air conditioning to keep you cool through the summer months.
Crestmont is known for its peaceful surroundings, quick mountain access, and strong sense of community. You’ll love the proximity to the community hall, spray park, walking paths, and the convenience of being just minutes from Stoney Trail, Canada Olympic Park, and downtown Calgary.
Don’t miss this opportunity to own a well-kept walkout home in a prime location—book your private showing today!
Details
Updated on June 11, 2025 at 9:01 pm-
Price $865,000
-
Property Size 2239.20 sqft
-
Property Type Detached, Residential
-
Property Status Active
-
MLS Number A2228130
Features
- 2 Storey
- Asphalt Shingle
- BBQ gas line
- Central Air
- Central Air Conditioner
- Concrete Driveway
- Deck
- Dishwasher
- Double Garage Attached
- Double Vanity
- Dryer
- Electric Range
- Finished
- Forced Air
- Full
- Garage Control s
- Garage Door Opener
- Gas
- Humidifier
- Insulated
- Jetted Tub
- Kitchen Island
- Microwave
- Natural Gas
- No Animal Home
- No Smoking Home
- Oversized
- Pantry
- Park
- Patio
- Playground
- Range Hood
- Street Lights
- Vinyl Windows
- Walk-In Closet s
- Walk-Out To Grade
- Walking Bike Paths
- Washer
- Window Coverings
Address
Open on Google Maps-
Address: 512 Cresthaven Place SW
-
City: Calgary
-
State/county: Alberta
-
Zip/Postal Code: T3B 5Z8
-
Area: Crestmont
Mortgage Calculator
-
Down Payment
-
Loan Amount
-
Monthly Mortgage Payment
-
Property Tax
-
Home Insurance
-
PMI
-
Monthly HOA Fees
Contact Information
View ListingsSimilar Listings
304 Red Sky Villas NE, Calgary, Alberta, T3N 2M2
- $474,900
- $474,900
422 Cove Road, Chestermere, Alberta, T1X 1J7
- $688,800
- $688,800
40090 Retreat Road, Rural Rocky View County, Alberta, T4C 1A2
- $3,399,000
- $3,399,000
