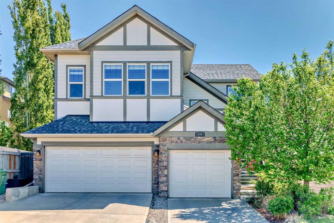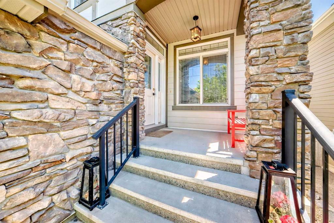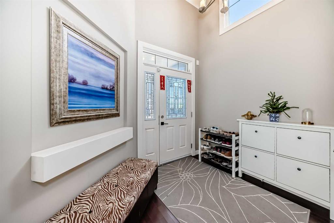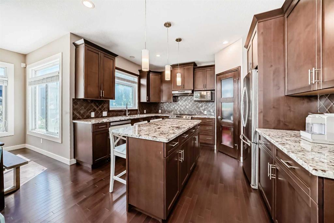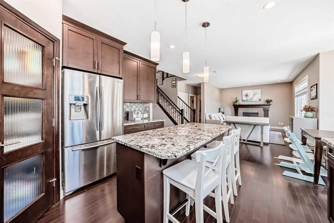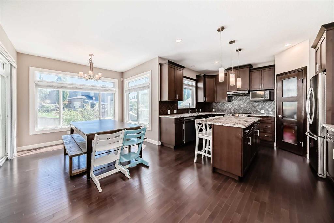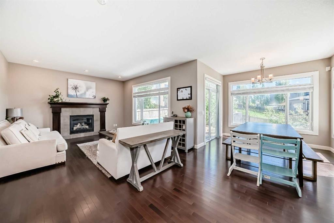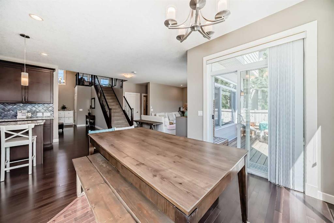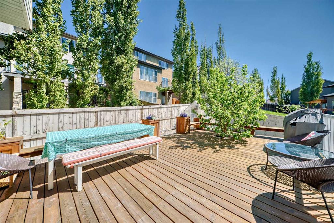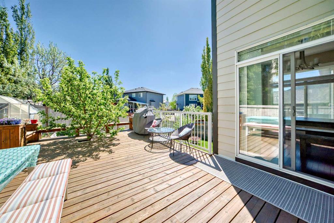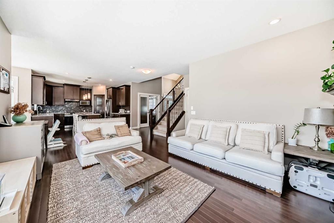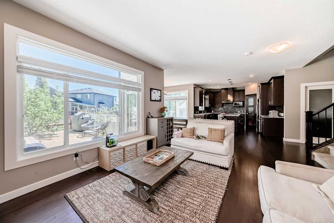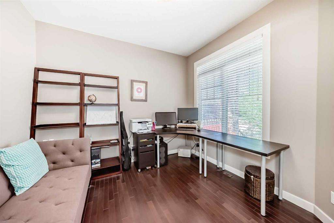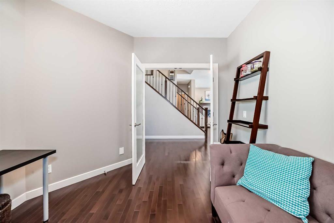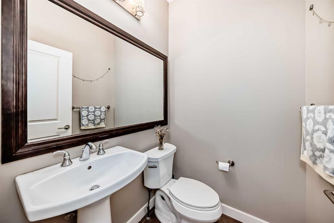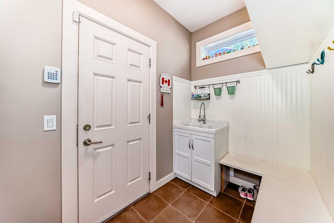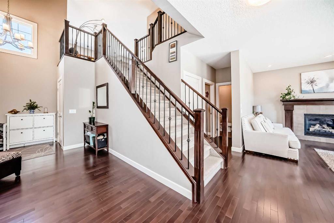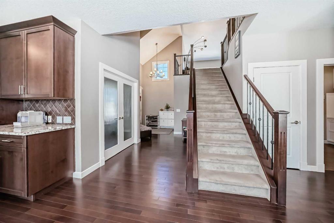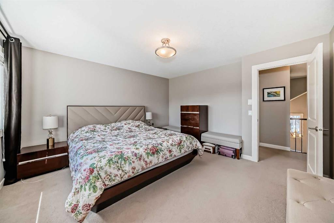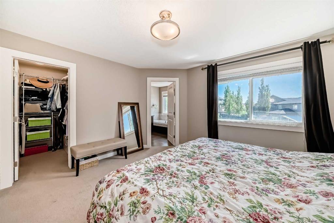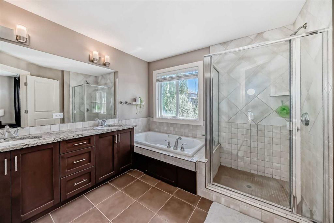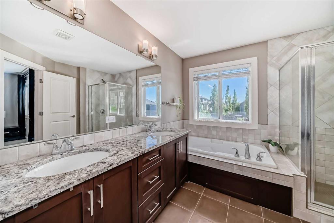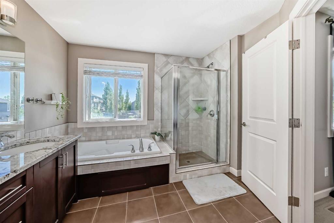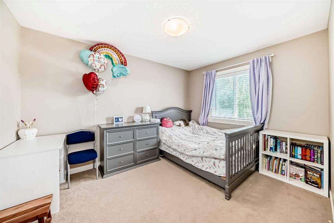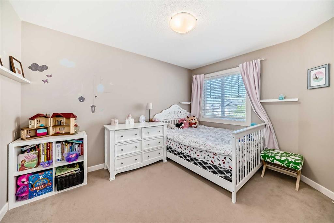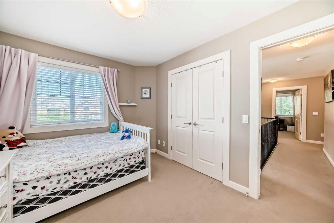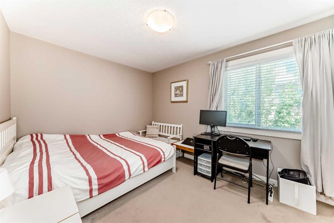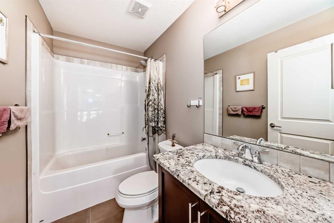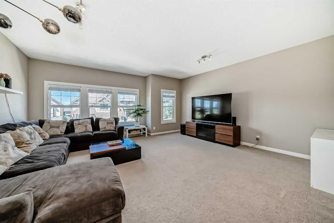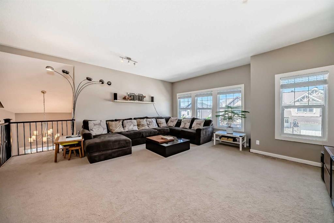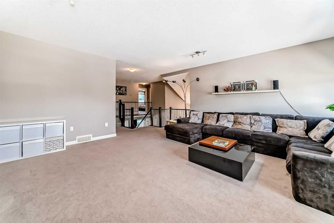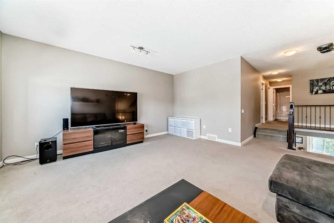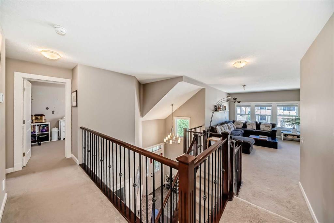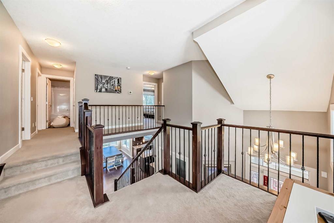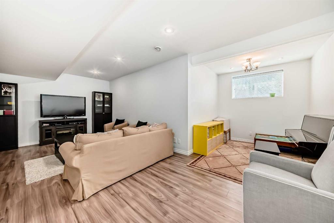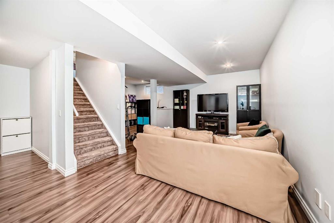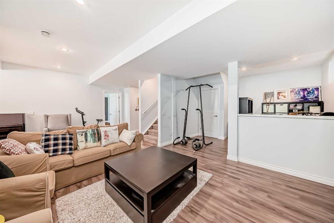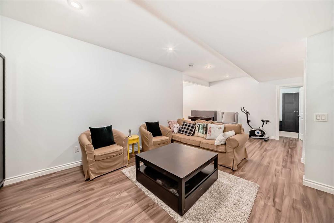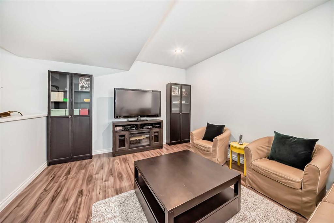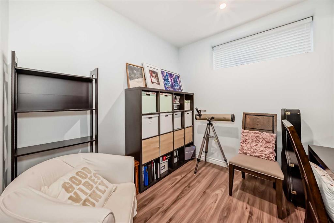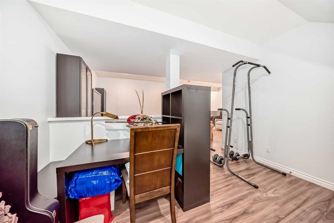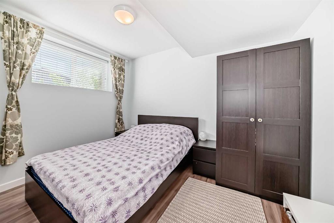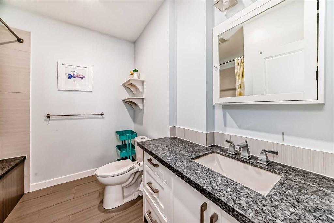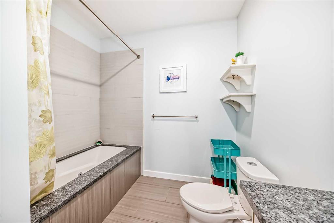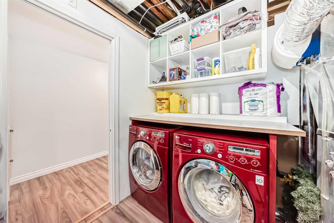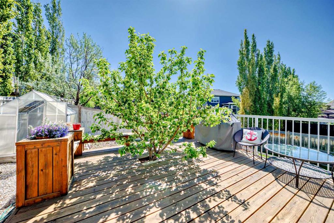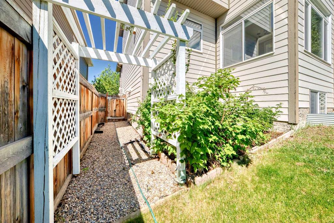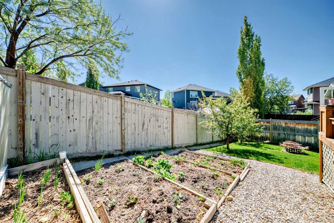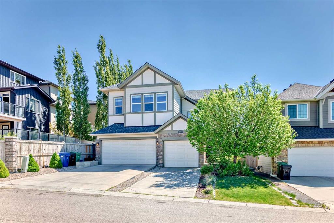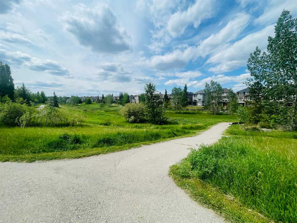Description
Welcome to this exceptional family home featuring a rare triple attached garage, nestled in the highly desirable community of Panorama Hills. This residence perfectly combines thoughtful upgrades with everyday functionality and timeless elegance. Situated on a quiet street with no direct rear neighbors, the property offers a level of privacy that is truly hard to find—ideal for peaceful, relaxing evenings. Upon entering, you are welcomed by a grand foyer and soaring open-to-below ceilings that flood the space with natural light and create an immediate sense of openness. The main floor showcases a spacious open-concept living and dining area that seamlessly connects to a well-designed kitchen, complete with sleek cabinetry and stainless steel appliances. While currently equipped with an electric stove, a gas line has been conveniently installed behind it, ready for a gas stove if preferred. This central living space is perfect for entertaining guests. Additionally, there is a main-floor powder room for guests and a functional, private office with a door, ideal for working from home. Upstairs, there is also a large open living room, perfect for enjoying cozy family nights. You’ll find four generously sized bedrooms, including a luxurious primary suite featuring a comfortable ensuite with dual vanities, a soaker tub, and a walk-in closet. Another full shared bathroom, making this home perfect for large or multi-generational families. The thoughtfully designed layout ensures privacy and comfort for everyone. The fully finished basement offers a second office area, a spacious living room, and even space for a home gym. It also includes an additional bedroom and full bathroom, providing convenient accommodations for visiting friends or family. A brand-new roof installed in 2025, providing long-term peace of mind, and an oversized triple attached garage that offers abundant parking and storage—an extremely rare feature in this area. The beautifully landscaped backyard is perfect for summer barbecues, family gatherings, or simply relaxing while enjoying the open views. Conveniently located near top-rated schools, parks, shopping, and with quick access to major routes like Stoney Trail, this home has everything a growing family could need. Combining functionality, location, and upscale features, this is a rare opportunity you won’t want to miss. Schedule your private showing today!
Details
Updated on August 1, 2025 at 10:00 am-
Price $1,030,000
-
Property Size 2444.90 sqft
-
Property Type Detached, Residential
-
Property Status Active
-
MLS Number A2225217
Features
- 2 Storey
- Asphalt Shingle
- Clubhouse
- Deck
- Dishwasher
- Dryer
- Electric Stove
- Finished
- Fireplace s
- Forced Air
- Full
- Gas
- Granite Counters
- High Ceilings
- Kitchen Island
- Living Room
- No Animal Home
- No Smoking Home
- Pantry
- Park
- Playground
- Rain Gutters
- Range Hood
- Refrigerator
- Schools Nearby
- Shopping Nearby
- Street Lights
- Triple Garage Attached
- Walking Bike Paths
- Washer
Address
Open on Google Maps-
Address: 106 Panatella View NW
-
City: Calgary
-
State/county: Alberta
-
Zip/Postal Code: T3K 0N4
-
Area: Panorama Hills
Mortgage Calculator
-
Down Payment
-
Loan Amount
-
Monthly Mortgage Payment
-
Property Tax
-
Home Insurance
-
PMI
-
Monthly HOA Fees
Contact Information
View ListingsSimilar Listings
3012 30 Avenue SE, Calgary, Alberta, T2B 0G7
- $520,000
- $520,000
33 Sundown Close SE, Calgary, Alberta, T2X2X3
- $749,900
- $749,900
8129 Bowglen Road NW, Calgary, Alberta, T3B 2T1
- $924,900
- $924,900
