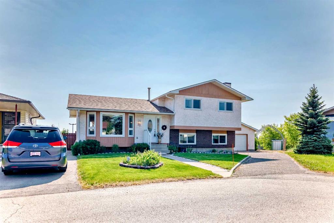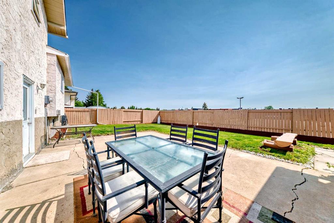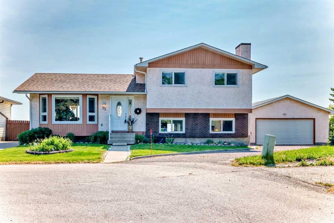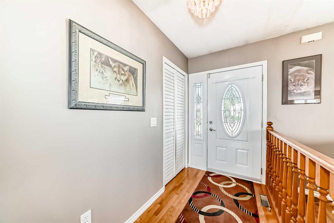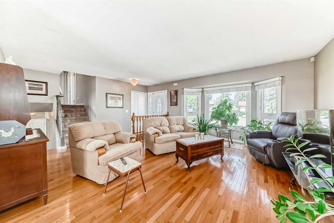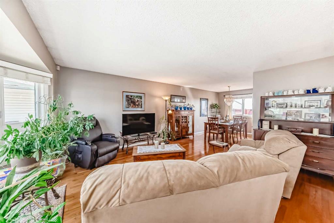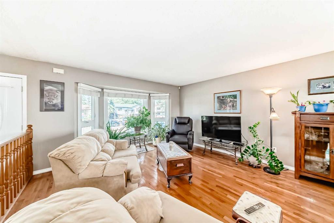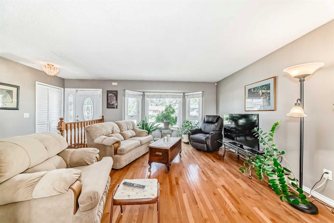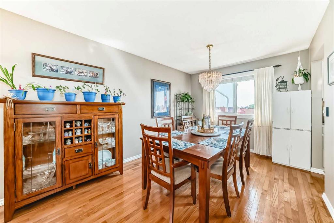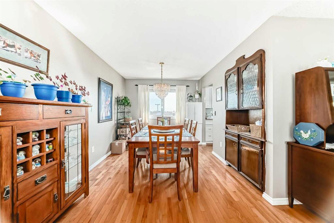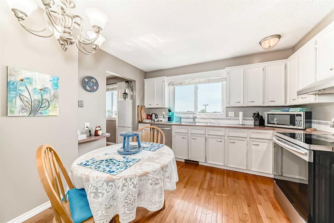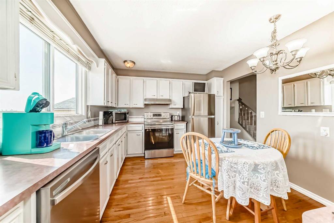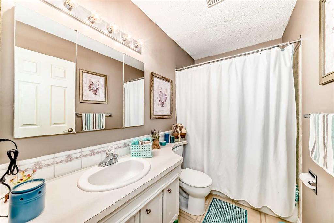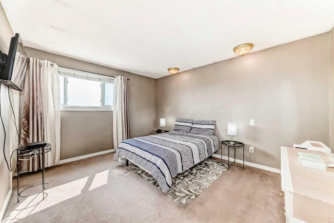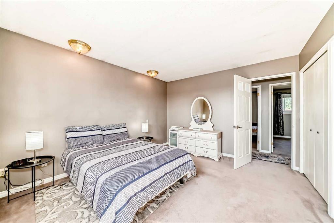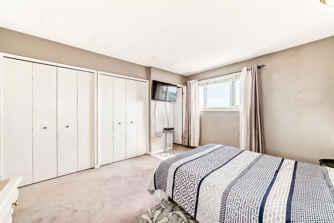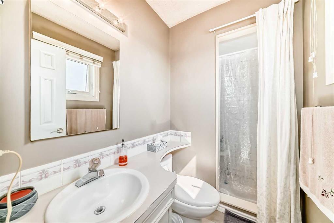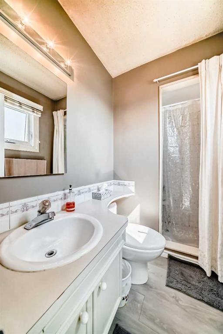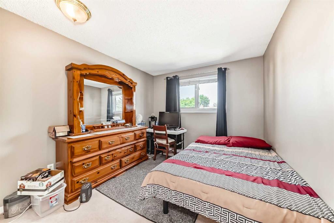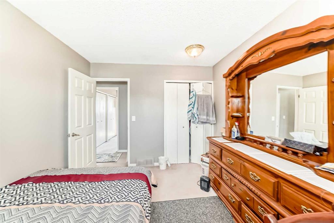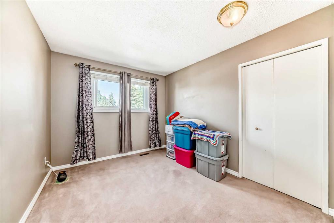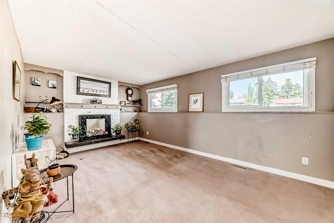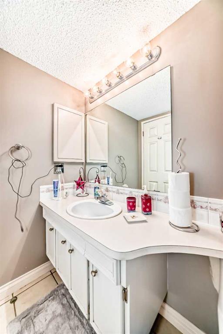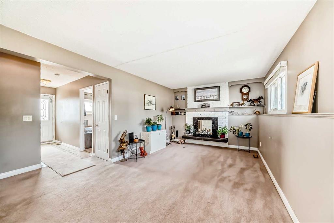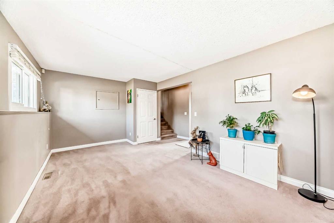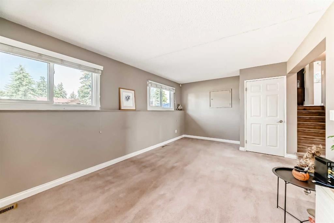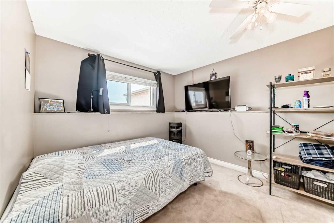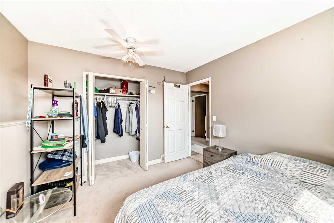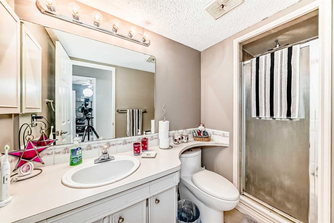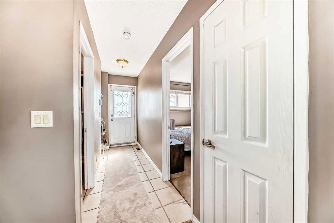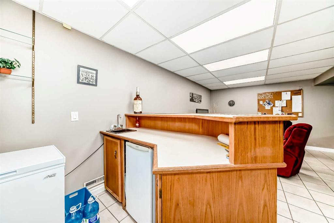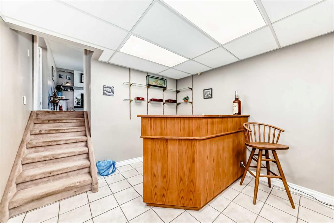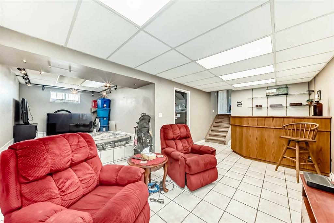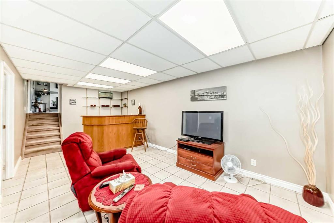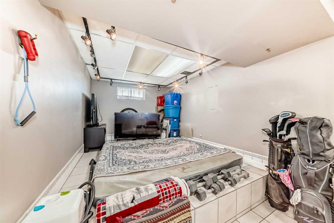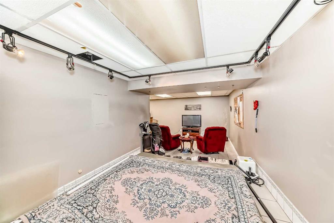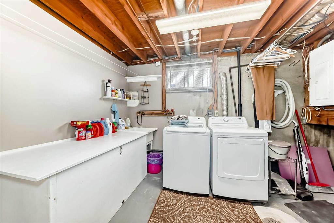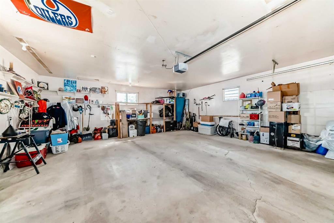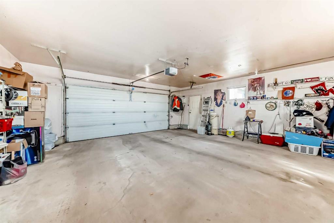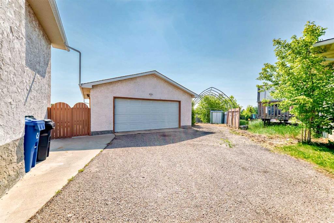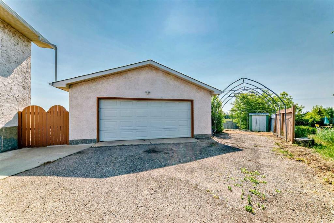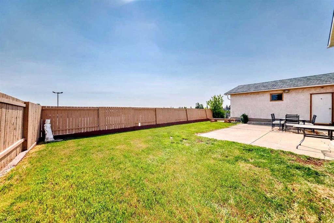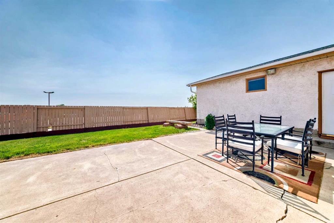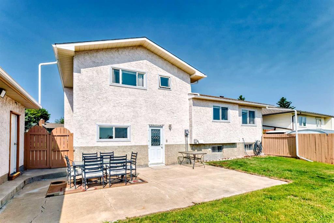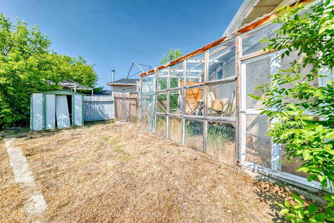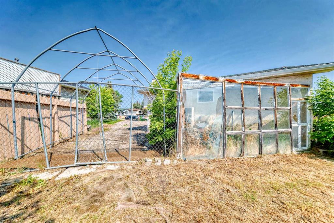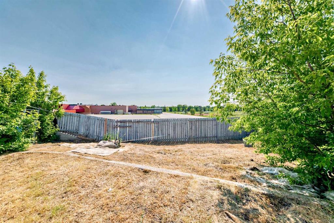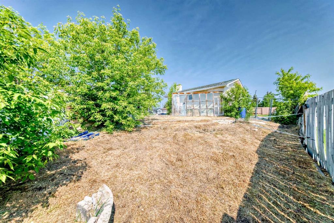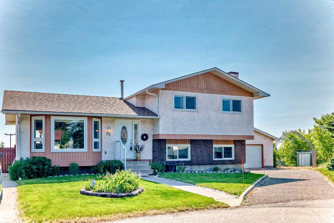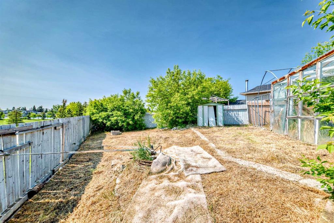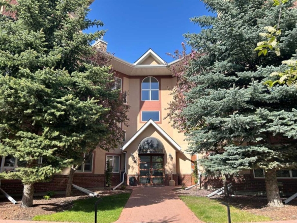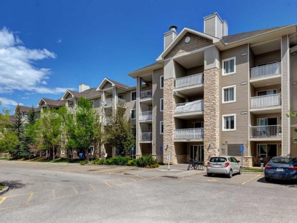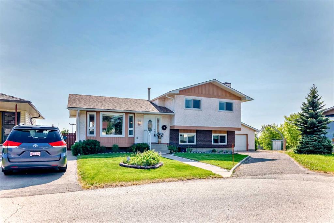Description
Opportunity to own a lovely well-maintained home on a HUGE, HUGE, HUGE pie lot backing onto the school. There have been numerous upgrades in recent years. The windows are vinyl sliders. The soffits and eavestroughs and roof shingles were done in 2022. All the appliances are newer including washer and dryer. The electrical panels in the house and garage were replaced in 2016. The hot water tank was replaced in 2017 and the furnace has been regularly maintained and cleaned. Hardwood flooring flows throughout the main floor and the Living Room features a large bow window and is open to the Dining Room offering a wonderful entertainment space. The kitchen has plenty of counter space, a window over the sink, stainless steel appliances and eating area. The Upper Level boasts a large Primary Bedroom with a 3 piece Ensuite, 2 other spacious bedrooms and a 4 piece bathroom. The Third Level boasts a gorgeous bright Family Room with a brick fireplace, a 4th bedroom, 3 piece bathroom and door to the backyard. The 4th Level houses a Recreation Room with wet bar and a hot tub (as is), a huge storage crawl space and laundry/utility room. The backyard once had an amazing garden and greenhouse but as life got busier it ceased to exist. It could accommodate a trailer or little dog park! The oversized garage and lengthy driveway are amazing! The retaining wall is maintained by the City.
Details
Updated on June 13, 2025 at 8:00 pm-
Price $599,900
-
Property Size 1186.50 sqft
-
Property Type Detached, Residential
-
Property Status Pending
-
MLS Number A2228037
Features
- 4 Level Split
- Asphalt Shingle
- Bar Fridge
- Bookcases
- Brick Facing
- Central Vacuum
- Crawl Space
- Dishwasher
- Dog Run
- Double Garage Detached
- Dryer
- Family Room
- Finished
- Forced Air
- Garage Control s
- Gas Starter
- Gas Water Heater
- Laminate Counters
- Microwave
- Natural Gas
- Park
- Partial
- Patio
- Playground
- Private Yard
- Refrigerator
- RV Access Parking
- Schools Nearby
- See Remarks
- Shopping Nearby
- Sidewalks
- Storage
- Stove s
- Street Lights
- Vinyl Windows
- Washer
- Wet Bar
- Window Coverings
- Wood Burning
Address
Open on Google Maps-
Address: 32 Radcliffe Bay SE
-
City: Calgary
-
State/county: Alberta
-
Zip/Postal Code: T2A 6B3
-
Area: Albert Park/Radisson Heights
Mortgage Calculator
-
Down Payment
-
Loan Amount
-
Monthly Mortgage Payment
-
Property Tax
-
Home Insurance
-
PMI
-
Monthly HOA Fees
Contact Information
View ListingsSimilar Listings
#121 30 Sierra Morena Landing SW, Calgary, Alberta, T3H5H2
- $519,000
- $519,000
12 Taravista Crescent NE, Calgary, Alberta, T3J 4N9
- $624,000
- $624,000
#3407 16320 24 Street SW, Calgary, Alberta, T1Y 5A1
- $230,000
- $230,000
