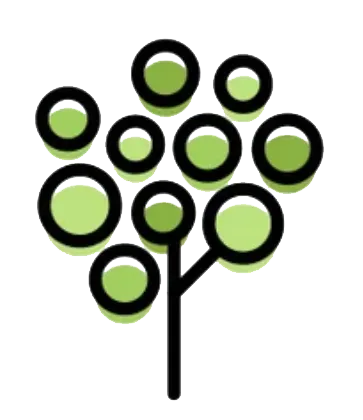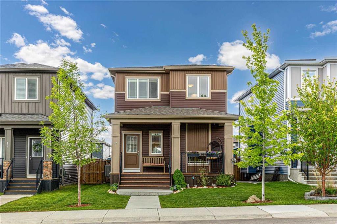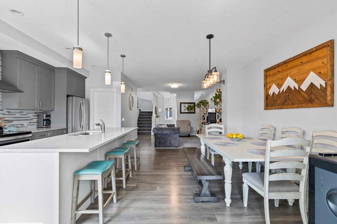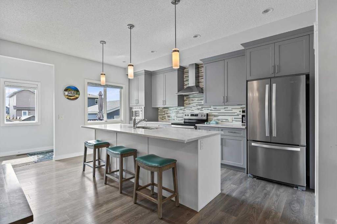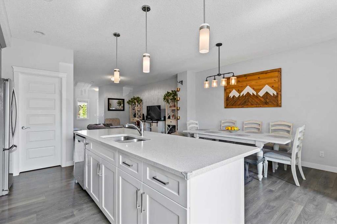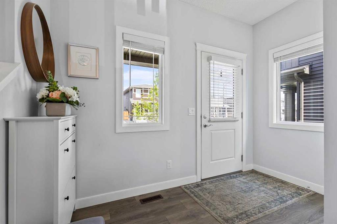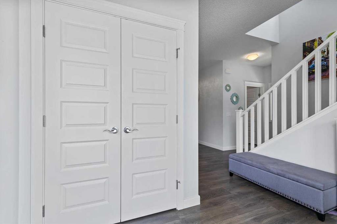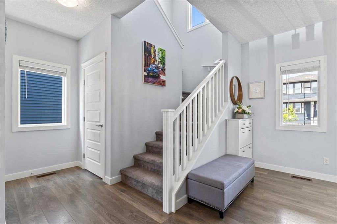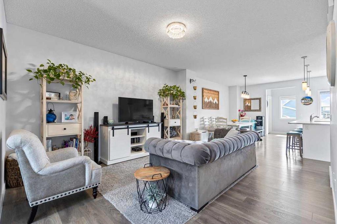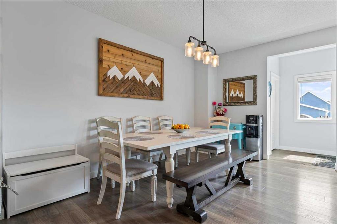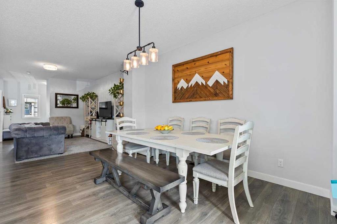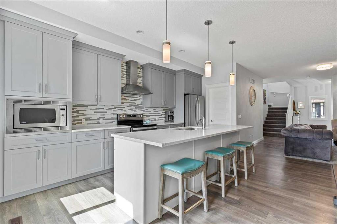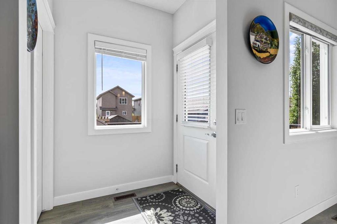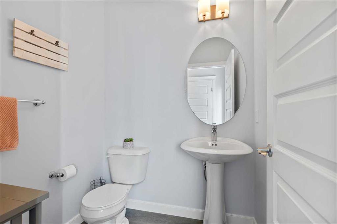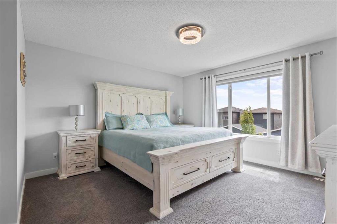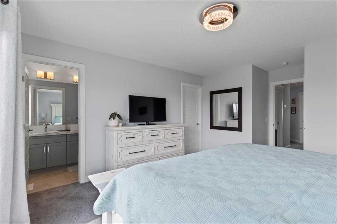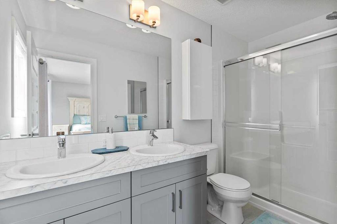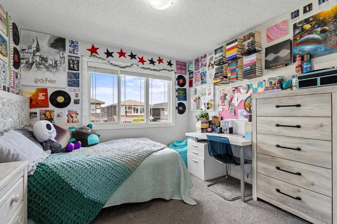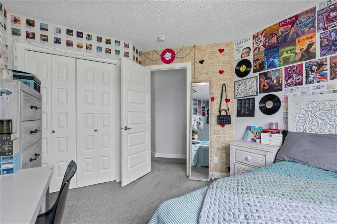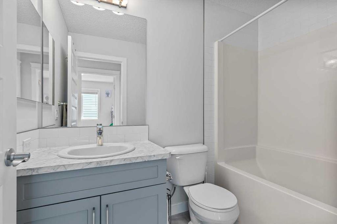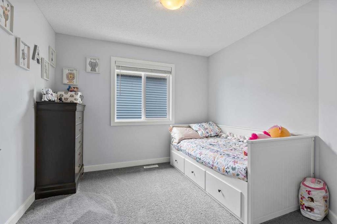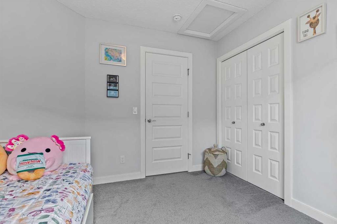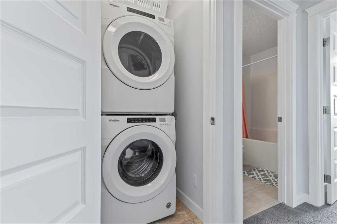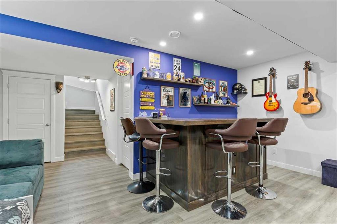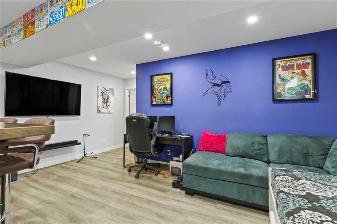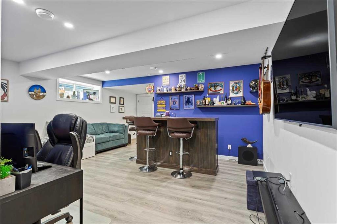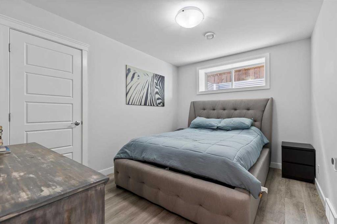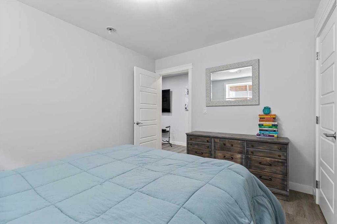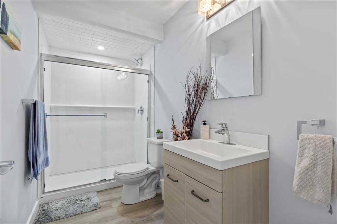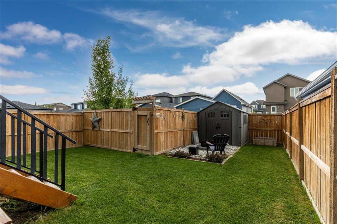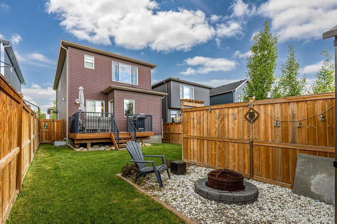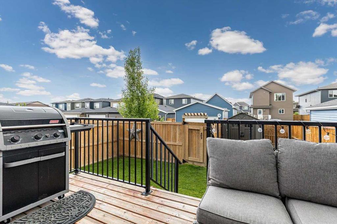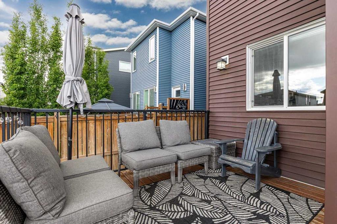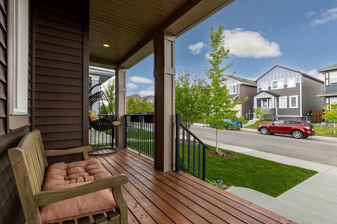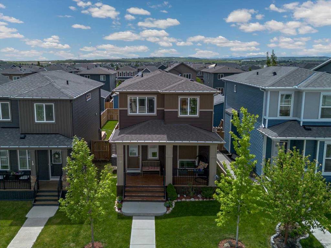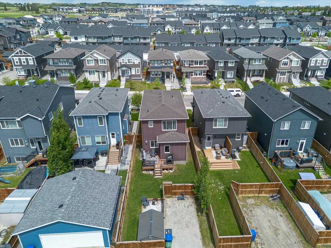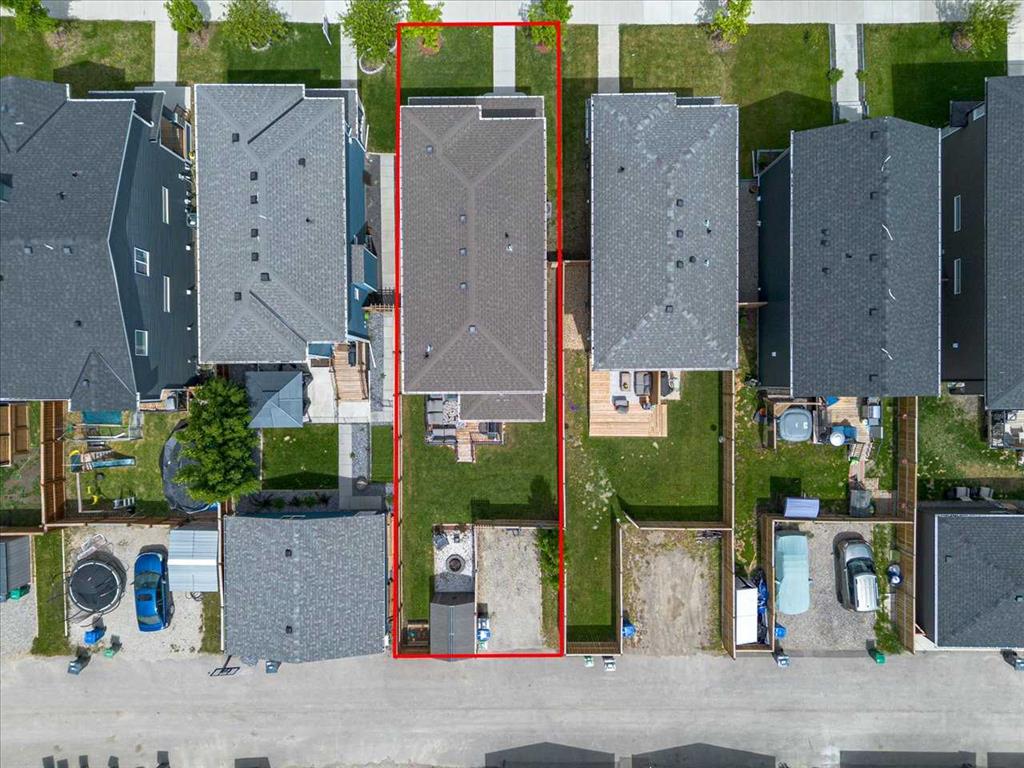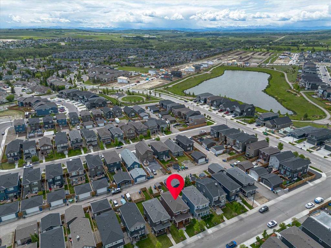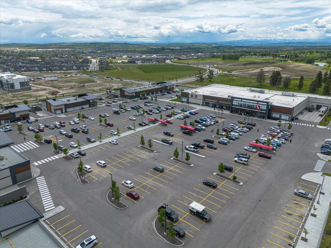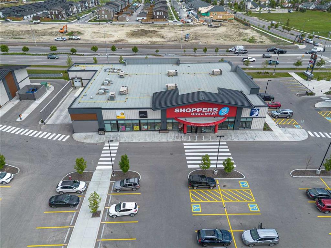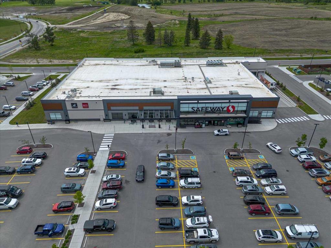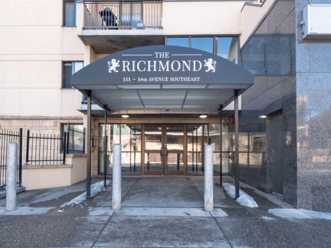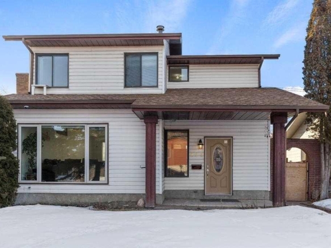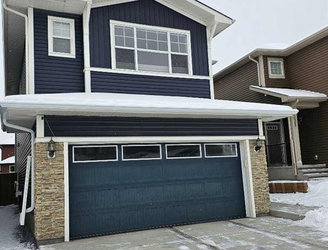Description
Stylish, spacious, and move-in ready – welcome to your new home in Okotoks. This beautifully finished 4-bedroom, 3.5-bathroom home offers the perfect blend of style, comfort, and value in one of Okotoks’ most desirable new communities. Step inside to a bright and open main floor featuring a spacious living area, a modern kitchen with high-end finishes, and a dining space ideal for family meals or entertaining guests. Upstairs, you’ll find a generous primary suite with a walk-in closet and private ensuite, along with two additional bedrooms and a full bathroom. The real showstopper? A professionally finished basement with over $50,000 in upgrades – including a large fourth bedroom, a rec room, and a custom bar with premium countertops – designed for both relaxation and entertaining in style. Outside, you’ll enjoy a landscaped backyard, a quiet street, and a vibrant, family-friendly neighbourhood. Plus, two brand-new schools have been approved to be built nearby: a K–9 school planned for the D’Arcy Ranch development, and a new high school (Grades 10–12) to be built along 32nd Street, south of Meadow Ridge School. The location is ideal for families planning their future.
This is a turnkey opportunity you don’t want to miss. Schedule your private showing today!
Details
Updated on June 14, 2025 at 7:01 pm-
Price $639,900
-
Property Size 1710.99 sqft
-
Property Type Detached, Residential
-
Property Status Pending
-
MLS Number A2227771
Features
- 2 Storey
- Alley Access
- Asphalt Shingle
- Bar
- Central Air
- Central Air Conditioner
- Deck
- Dishwasher
- Dryer
- Electric Stove
- Finished
- Forced Air
- Full
- High Ceilings
- Kitchen Island
- Microwave
- Natural Gas
- Off Street
- Other
- Parking Pad
- Playground
- Quartz Counters
- Range Hood
- Refrigerator
- Shopping Nearby
- Walking Bike Paths
- Washer
- Window Coverings
Address
Open on Google Maps-
Address: 17 Juniper Street
-
City: Okotoks
-
State/county: Alberta
-
Zip/Postal Code: T1S 5S2
-
Area: D'arcy Ranch
Mortgage Calculator
-
Down Payment
-
Loan Amount
-
Monthly Mortgage Payment
-
Property Tax
-
Home Insurance
-
PMI
-
Monthly HOA Fees
Contact Information
View ListingsSimilar Listings
#408 111 14 Avenue SE, Calgary, Alberta, T2G 4Z8
- $209,900
- $209,900
272 Templevale Road NE, Calgary, Alberta, T1Y4W3
- $599,900
- $599,900
43 Evansglen Circle NW, Calgary, Alberta, T3P 0W7
- $894,500
- $894,500

