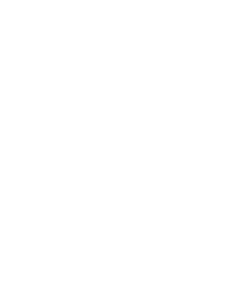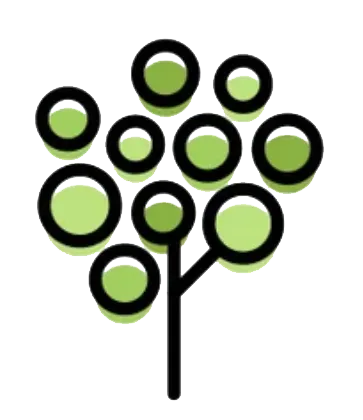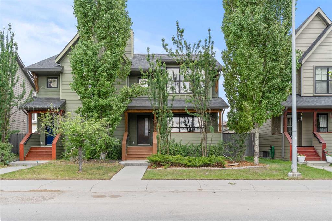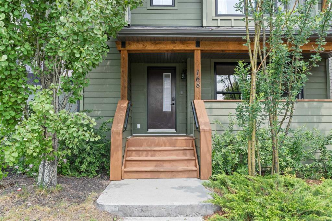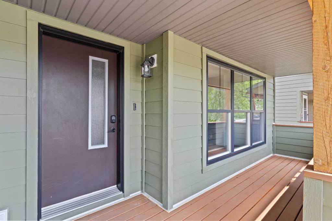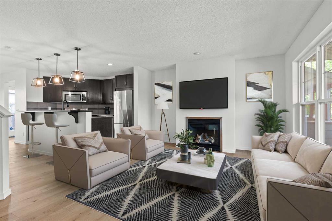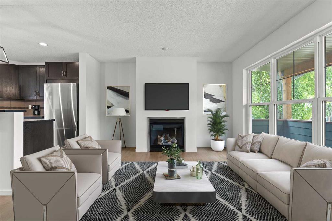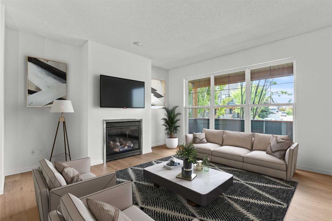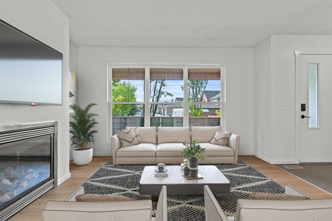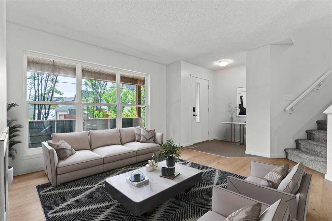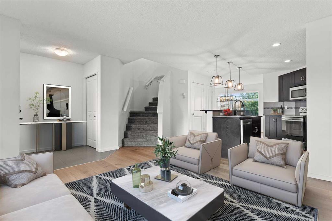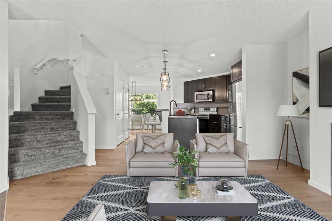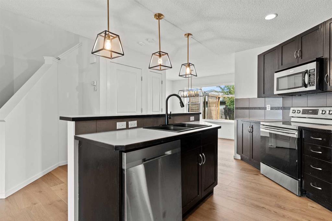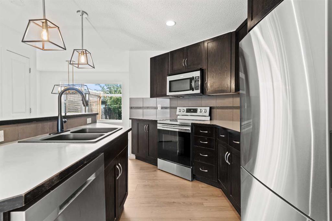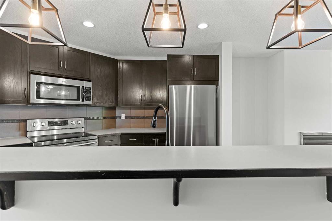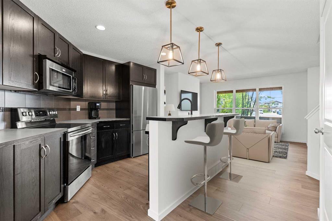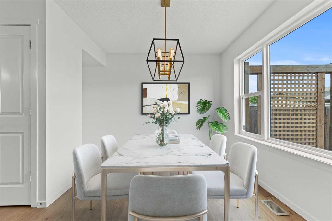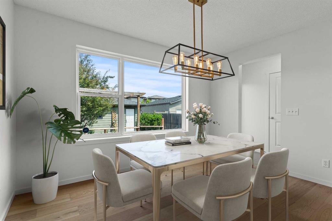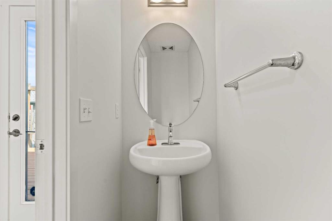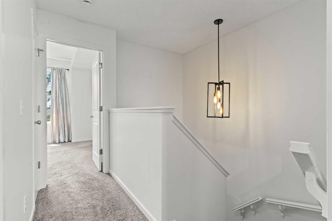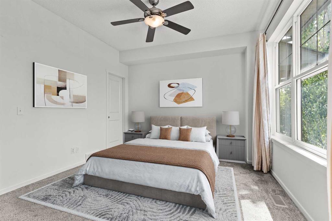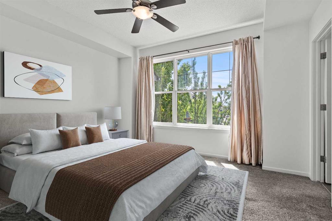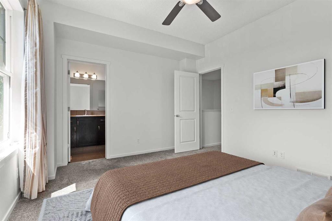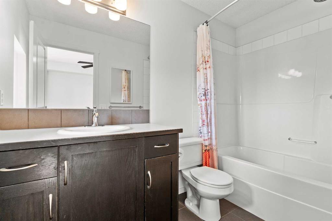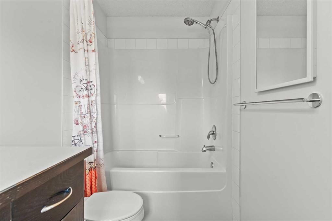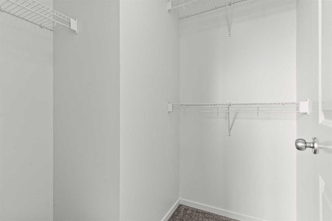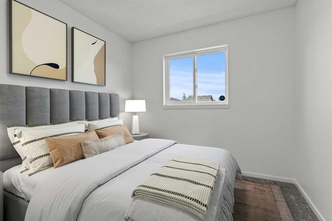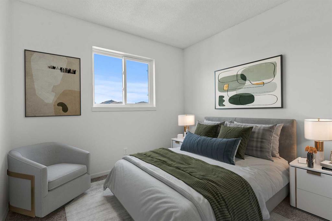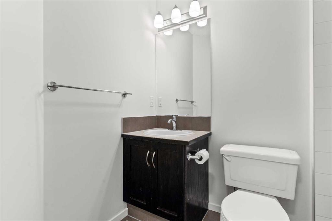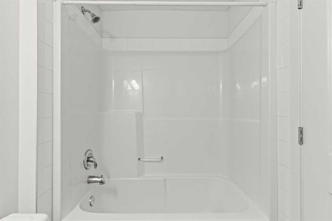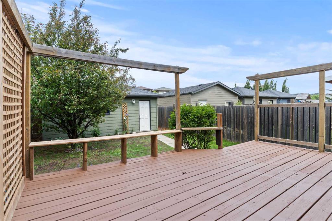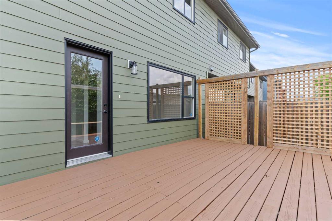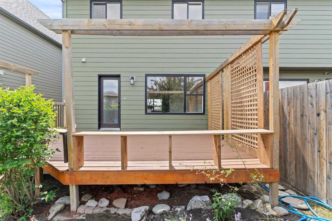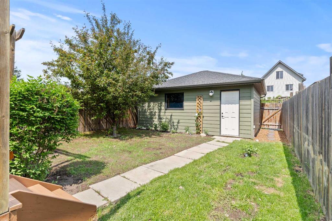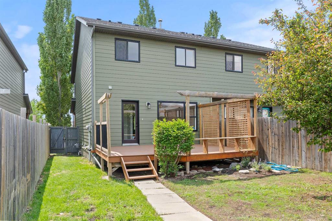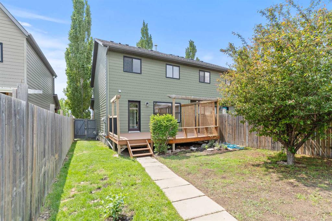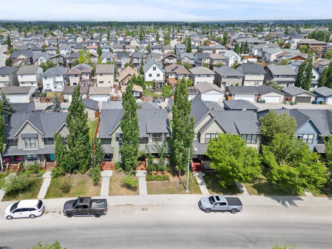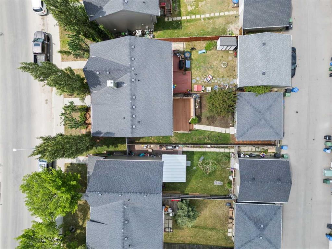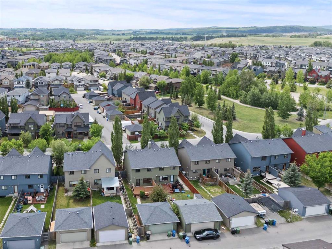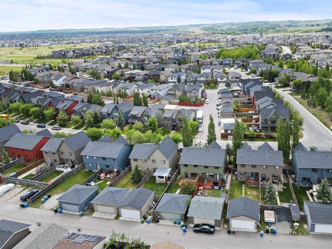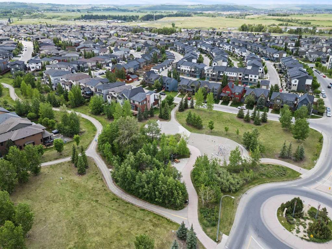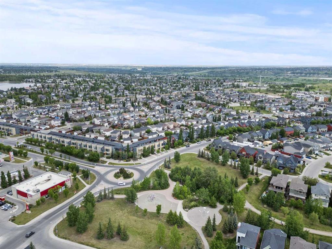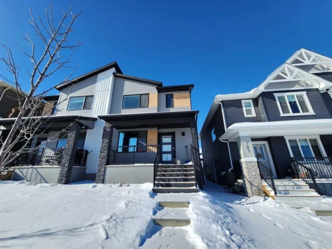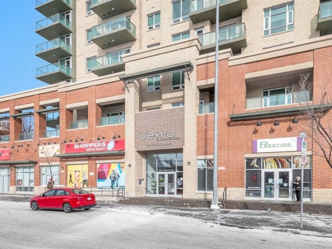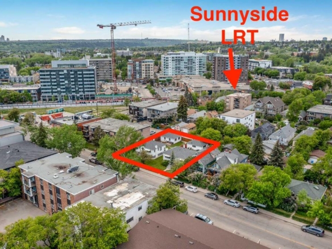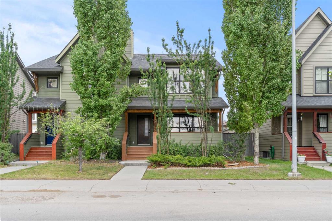Description
3 BEDROOMS | 2 1/2 BATHROOMS | 2-STOREY | DUPLEX | 1,262 SQFT | NEW HARDWOOD FLOORS | DETACHED DOUBLE GARAGE | FRESH UPDATES THROUGHOUT
Welcome to this beautifully updated 2-storey home in the vibrant and family-friendly community of Walden, offering 1,262 sqft of living space with 3 bedrooms and 2.5 bathrooms. Just steps from scenic walking paths, schools, parks, and shopping, this home combines comfort, charm, and convenience. As you walk up to the home you will be impressed with the newly painted front porch with room for seating. Entering the house, the foyer with closet welcomes you into this freshly painted home with updates throughout. The main floor boasts an open-concept design with brand new hardwood flooring (2025) throughout the living room, dining area, and kitchen. The kitchen is well-equipped with dark cabinetry, stainless steel appliances, a brand new kitchen sink and faucet, a pantry with built-in shelving, tile backsplash, and a large island with breakfast bar. The spacious great room is centered around a gas fireplace, perfect for enjoying cozy nights. A 2-piece bath and mudroom at the back of the home complete this level. Upstairs, you’ll find three bedrooms including a generous primary suite featuring huge south-facing windows, a walk-in closet, and a private 4-piece ensuite. Two additional bedrooms share a second full bathroom, updated with new faucets. The insulated basement with roughed-in plumbing offers potential for future development, while the back yard boasts a freshly painted back deck, a detached double garage and fully fenced yard. Additional updates include duct and furnace cleaning, humidifier service with new filter, and new locksets on all entry doors. This is a perfect opportunity to own a stylish and well-maintained home! Book your showing today! Photos are virtually staged and are not an accurate depiction of current property.
Details
Updated on June 12, 2025 at 7:01 pm-
Price $550,000
-
Property Size 1261.68 sqft
-
Property Type Semi Detached (Half Duplex), Residential
-
Property Status Pending
-
MLS Number A2227459
Features
- 2 Storey
- Asphalt Shingle
- Attached-Side by Side
- Breakfast Bar
- Deck
- Dishwasher
- Double Garage Detached
- Dryer
- Electric Stove
- Forced Air
- Full
- Garage Control s
- Gas
- Kitchen Island
- Laminate Counters
- Living Room
- Microwave Hood Fan
- Natural Gas
- No Smoking Home
- Pantry
- Park
- Playground
- Refrigerator
- Shopping Nearby
- Unfinished
- Walk-In Closet s
- Walking Bike Paths
- Washer
Address
Open on Google Maps-
Address: 168 Walden Drive SE
-
City: Calgary
-
State/county: Alberta
-
Zip/Postal Code: T2W 5X1
-
Area: Walden
Mortgage Calculator
-
Down Payment
-
Loan Amount
-
Monthly Mortgage Payment
-
Property Tax
-
Home Insurance
-
PMI
-
Monthly HOA Fees
Contact Information
View ListingsSimilar Listings
99 Edith Passage NW, Calgary, Alberta, T3R 2B5
- $629,900
- $629,900
#2507 210 15 Avenue SE, Calgary, Alberta, T2G 0B5
- $449,900
- $449,900
922 2 Avenue NW, Calgary, Alberta, T2N 0E6
- $1,750,000
- $1,750,000
