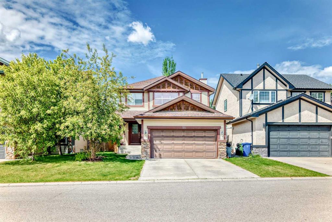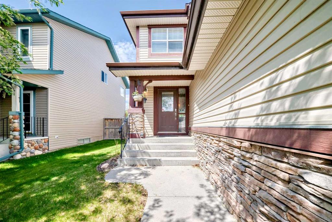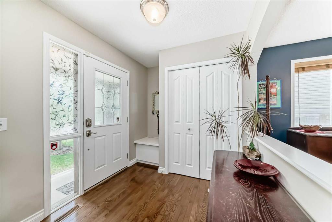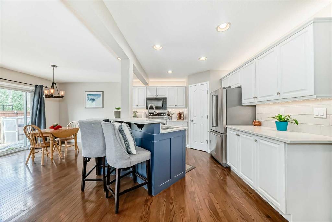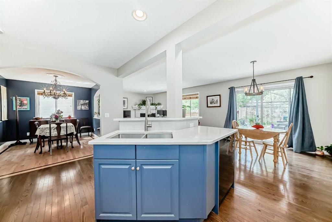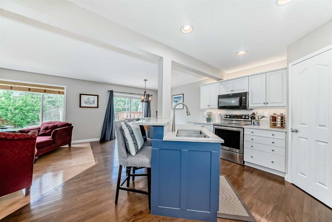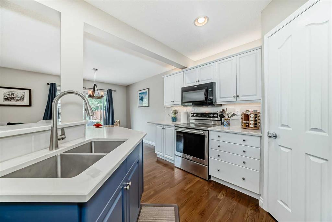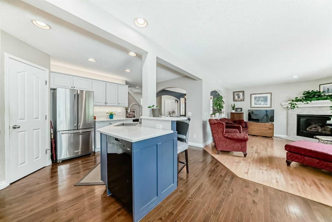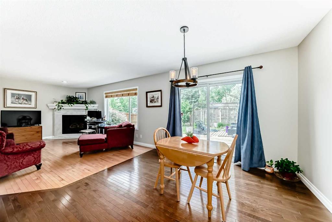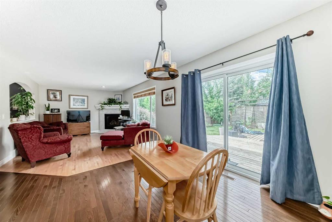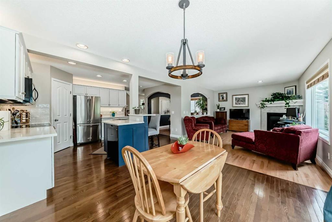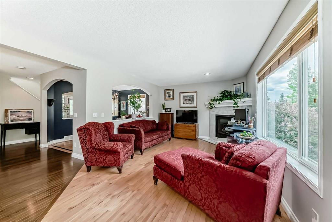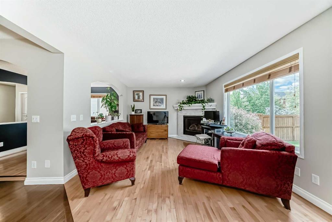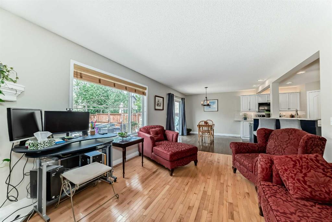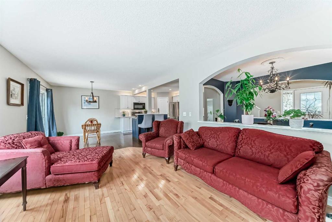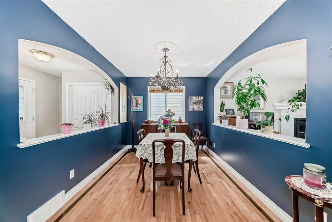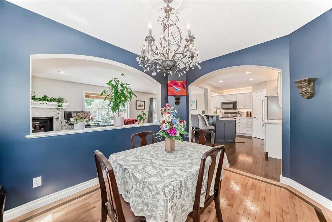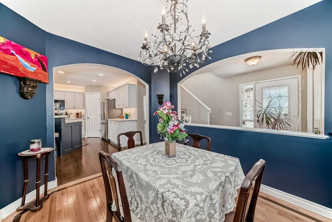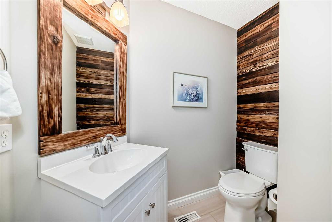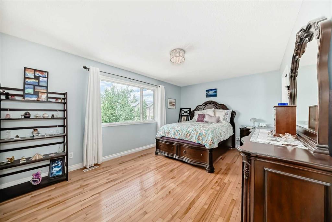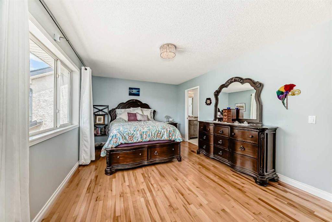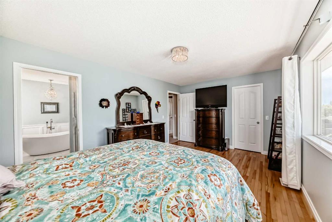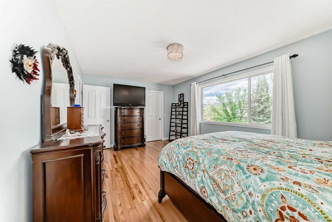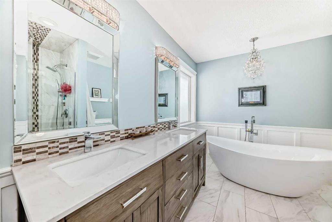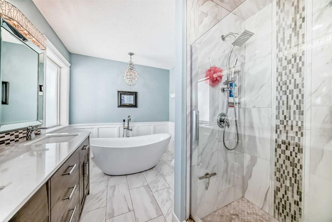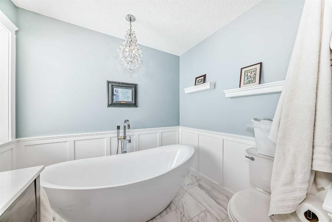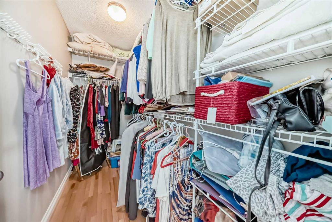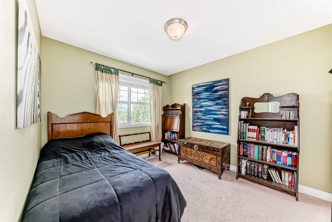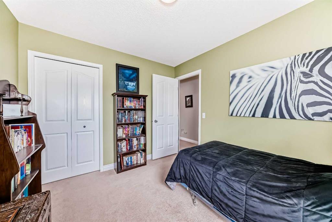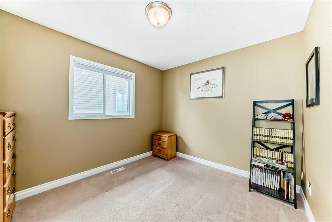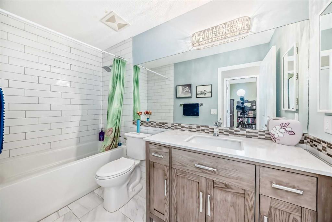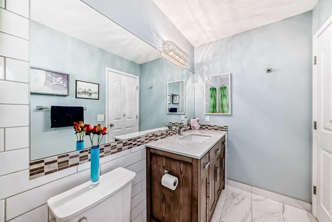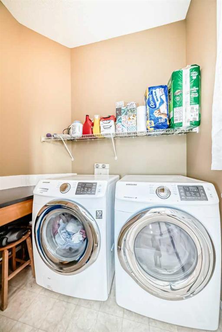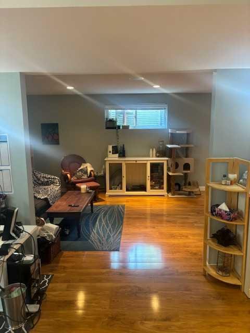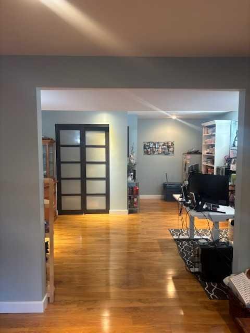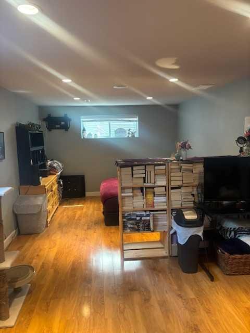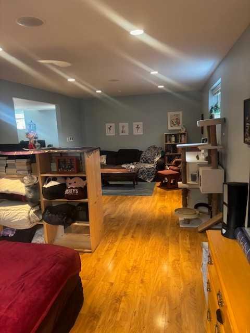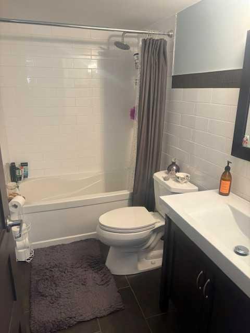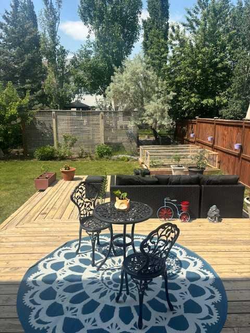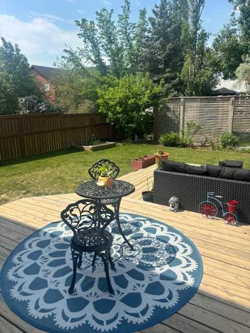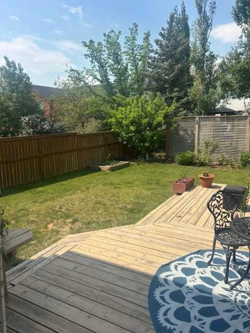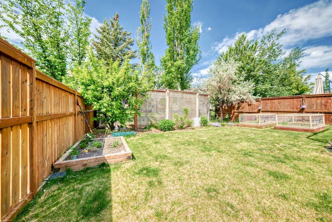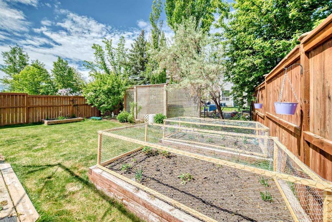Description
Welcome to your dream home in Cougar Ridge, ideally situated on a quiet cul-de-sac just a short stroll from the Calgary Waldorf School! This beautifully updated and exceptionally maintained 3-bedroom, 3.5-bath home is truly move-in ready.
From the moment you arrive, you’ll notice the evident pride of ownership. Step inside to discover a warm, inviting color palette and a functional open-concept main floor featuring gleaming hardwood floors, gorgeous quartz countertops, stainless steel appliances, stylish light fixtures, and a chic powder room with custom wood accents, perfectly located just off the garage entry.
Soak in the sunshine in your west-facing backyard, filling your living space with natural light. Upstairs, you’ll find two spacious secondary bedrooms, an oversized laundry room, and an impressively renovated main bathroom. The serene primary suite includes a large walk-in closet and a spa-inspired 5-piece en suite complete with marble countertops, a luxurious soaker tub, glass and tile shower, and dual sinks.
The fully developed basement includes cozy in-floor heating, a 4-piece bathroom, and a wide-open flexible space that could easily accommodate a fourth bedroom or serve as a home gym, theatre, hobby space, or rec room — whatever suits your lifestyle!
Enjoy outdoor living to the fullest with an expansive back deck and beautifully landscaped yard featuring raised garden beds, wood privacy panels, and plenty of room for extras like a hot tub or trampoline.
Situated in one of West Calgary’s most desirable neighborhoods, you’re minutes from parks, schools, shops, restaurants, and fantastic access to the mountains via Old Banff Coach Road.
This is the complete package — don’t miss your opportunity to own this incredibly loved and cared-for home!
Details
Updated on August 18, 2025 at 6:01 pm-
Price $780,000
-
Property Size 1688.00 sqft
-
Property Type Detached, Residential
-
Property Status Active
-
MLS Number A2228836
Features
- 2 Storey
- Asphalt Shingle
- Central
- Central Air
- Central Air Conditioner
- Chandelier
- Deck
- Dishwasher
- Double Garage Attached
- Double Vanity
- Driveway
- Dryer
- Electric
- Electric Stove
- Finished
- Fireplace s
- Full
- Garage Control s
- Garden
- Granite Counters
- Kitchen Island
- Lighting
- Microwave Hood Fan
- No Smoking Home
- Open Floorplan
- Pantry
- Park
- Playground
- Rain Gutters
- Refrigerator
- Schools Nearby
- Shopping Nearby
- Sidewalks
- Storage
- Street Lights
- Washer
- Window Coverings
Address
Open on Google Maps-
Address: 54 Cougarstone Mews SW
-
City: Calgary
-
State/county: Alberta
-
Zip/Postal Code: T3H 5A2
-
Area: Cougar Ridge
Mortgage Calculator
-
Down Payment
-
Loan Amount
-
Monthly Mortgage Payment
-
Property Tax
-
Home Insurance
-
PMI
-
Monthly HOA Fees
Contact Information
View ListingsSimilar Listings
3012 30 Avenue SE, Calgary, Alberta, T2B 0G7
- $520,000
- $520,000
33 Sundown Close SE, Calgary, Alberta, T2X2X3
- $749,900
- $749,900
8129 Bowglen Road NW, Calgary, Alberta, T3B 2T1
- $924,900
- $924,900
