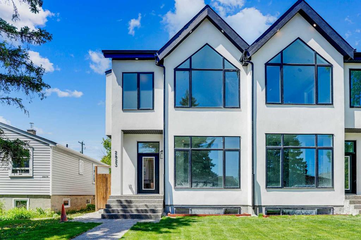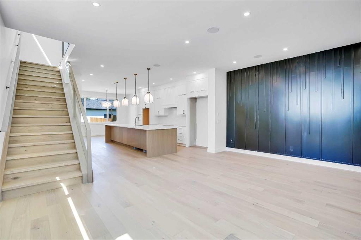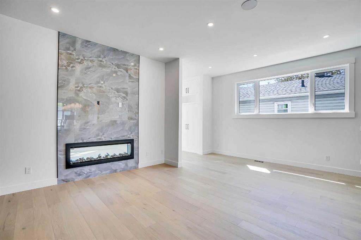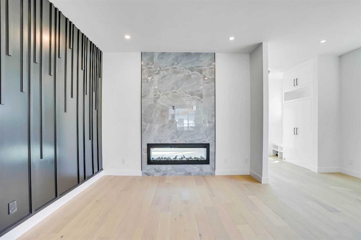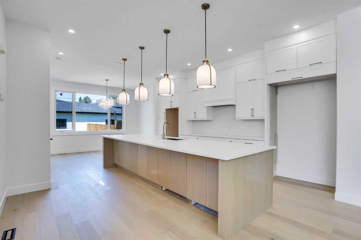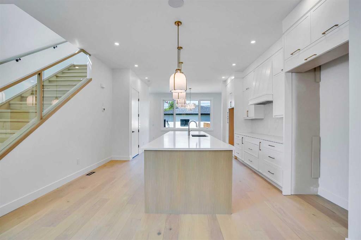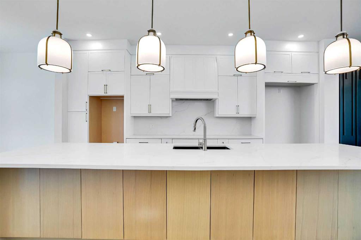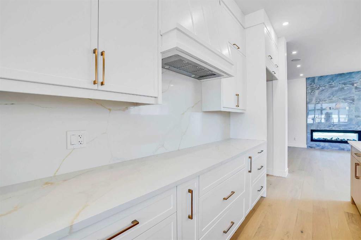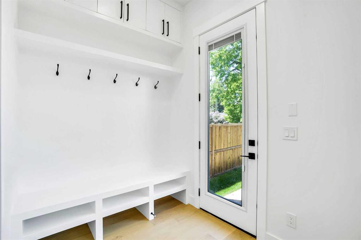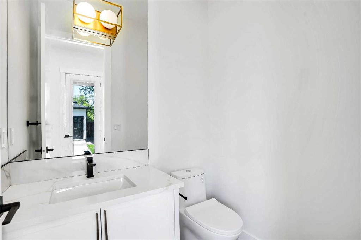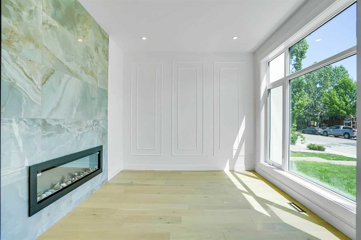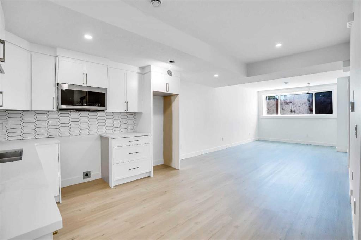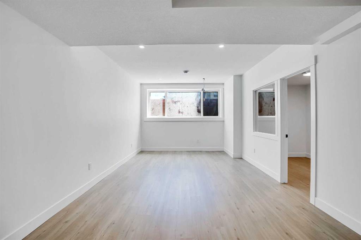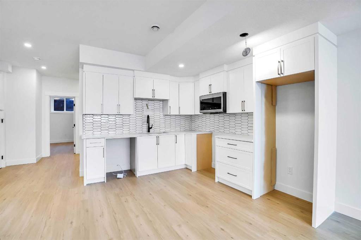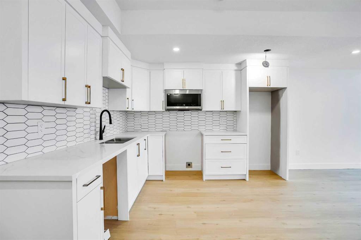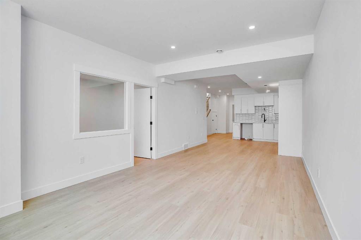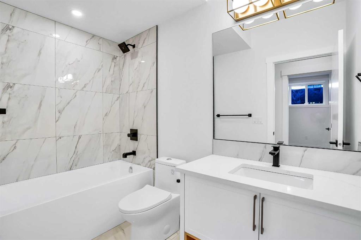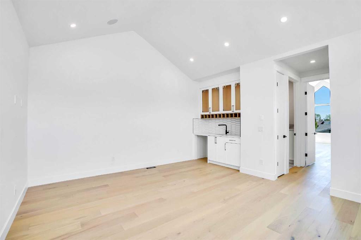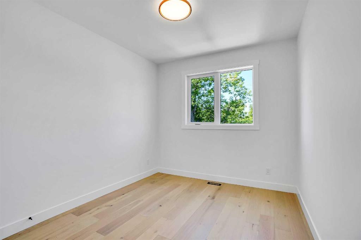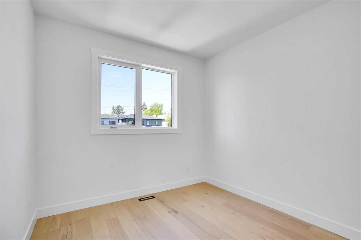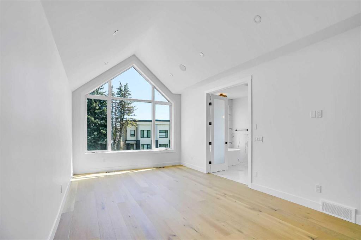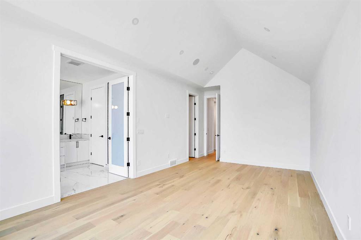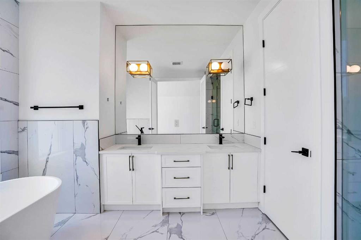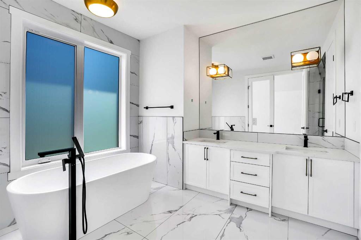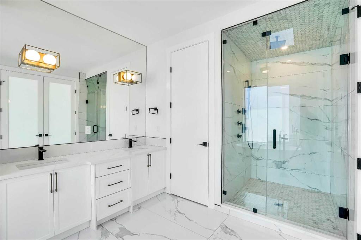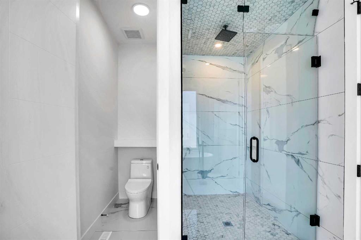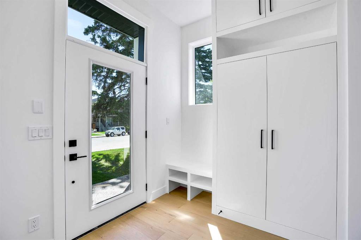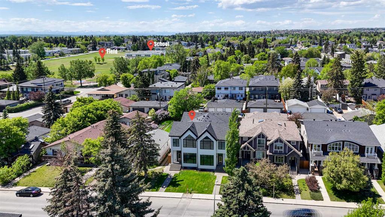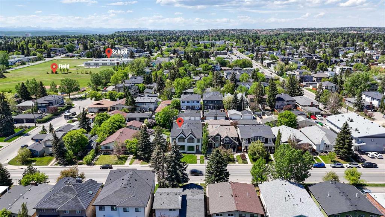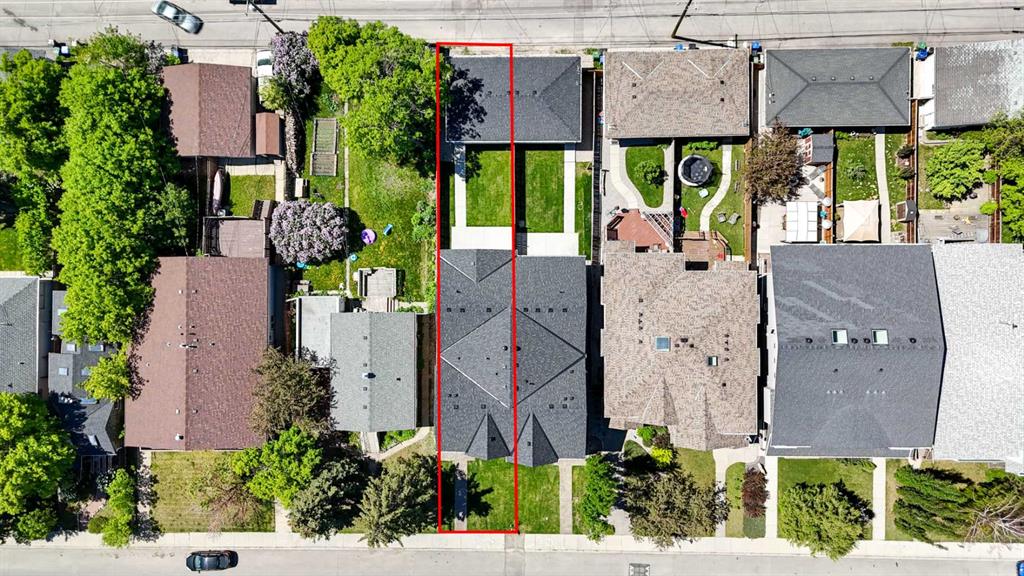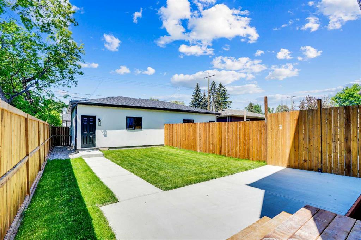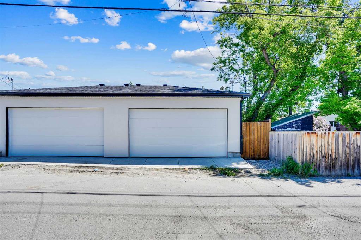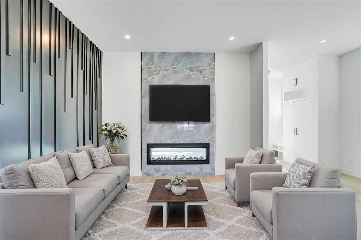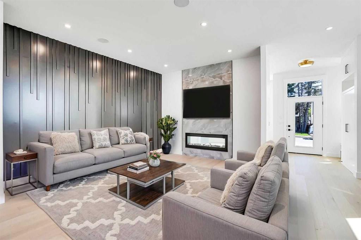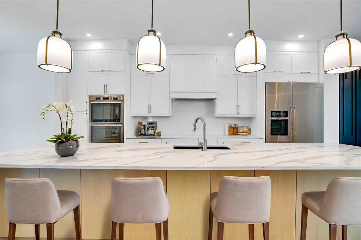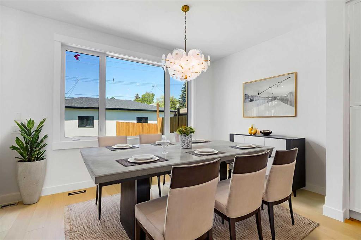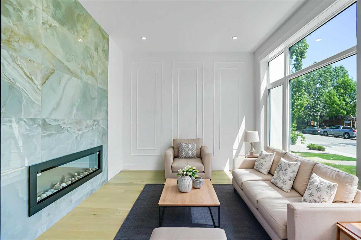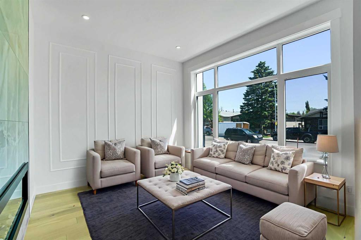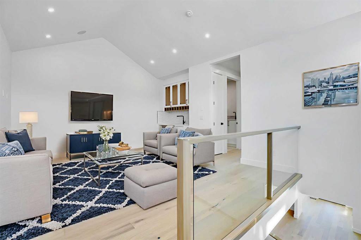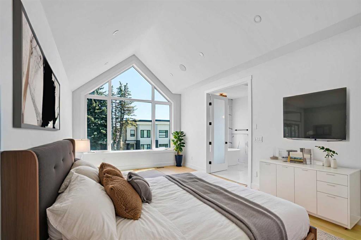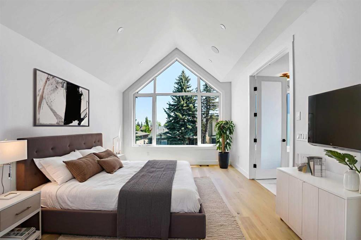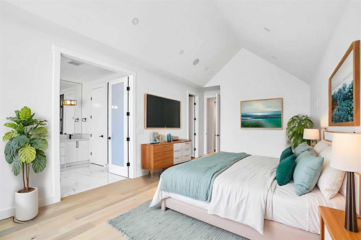Description
Welcome to this stunning luxurious home featuring a sleek exterior and a contemporary urban design with a 2-BED LEGAL SUITE. With almost 2,300 sq ft of thoughtfully designed living space on the two upper floors, this home offers a spacious floorplan and a large outdoor area rarely found in infill homes. Upon entry, you’re greeted by beautiful hardwood floors throughout the main level, leading to a bright and inviting living room with an open-concept layout. The kitchen is a chef’s dream, boasting custom cabinetry, quartz countertops. The adjoining family room creates the perfect space for entertaining family and friends. Upstairs, the expansive master retreat features a generous walk-in closet, vaulted ceiling, and a luxurious 5-piece ensuite complete with dual sinks, a freestanding soaker tub, and a glass-enclosed shower. A large bonus room with a wet bar, Two additional bedrooms, a laundry room, and a 4-piece bathroom complete the upper level. The fully finished basement includes a private, legal suite with a separate entrance. It offers a bright living room, a fully equipped kitchen, two bedrooms, an office, a full bathroom, and its own laundry, making it ideal for multi-generational living, hosting guests or additional rental income. This home is filled with high ceilings, abundant natural light, and high-quality finishes throughout. This Killarney duplex offers a perfect blend of luxury and functionality, ready to welcome you home. Call today to book a private viewing!
Details
Updated on July 6, 2025 at 4:02 pm-
Price $1,175,000
-
Property Size 2287.60 sqft
-
Property Type Semi Detached (Half Duplex), Residential
-
Property Status Active
-
MLS Number A2228004
Features
- 2 Storey
- Asphalt Shingle
- Attached-Side by Side
- BBQ gas line
- Central
- Dining Room
- Double Garage Detached
- Double Sided
- Double Vanity
- Finished
- Full
- Gas
- Granite Counters
- High Ceilings
- Kitchen Island
- Natural Gas
- No Smoking Home
- Open Floorplan
- Park
- Playground
- Pool
- Rear Porch
- Schools Nearby
- See Remarks
- Separate Exterior Entry
- Shopping Nearby
- Soaking Tub
- Suite
- Tennis Court s
Address
Open on Google Maps-
Address: 2823 29 Street SW
-
City: Calgary
-
State/county: Alberta
-
Zip/Postal Code: T3E2K7
-
Area: Killarney/Glengarry
Mortgage Calculator
-
Down Payment
-
Loan Amount
-
Monthly Mortgage Payment
-
Property Tax
-
Home Insurance
-
PMI
-
Monthly HOA Fees
Contact Information
View ListingsSimilar Listings
3012 30 Avenue SE, Calgary, Alberta, T2B 0G7
- $520,000
- $520,000
33 Sundown Close SE, Calgary, Alberta, T2X2X3
- $749,900
- $749,900
8129 Bowglen Road NW, Calgary, Alberta, T3B 2T1
- $924,900
- $924,900
