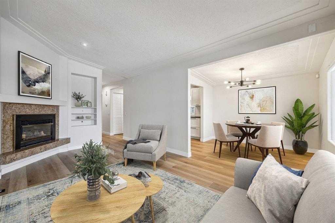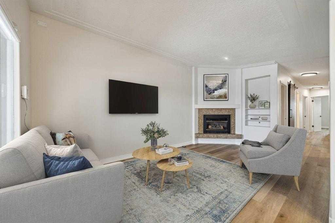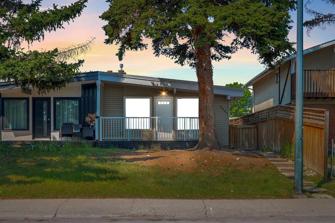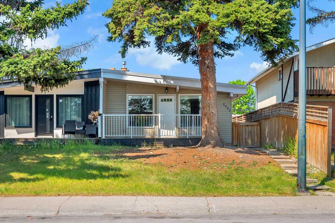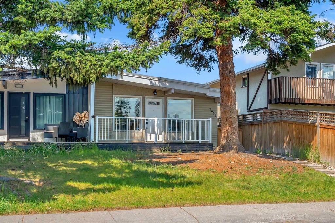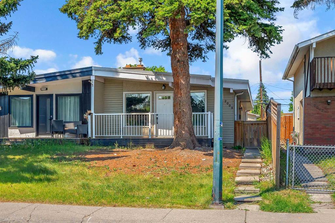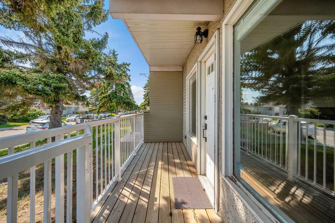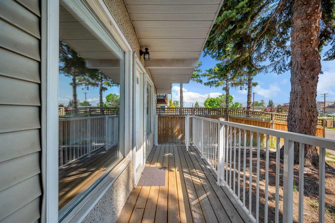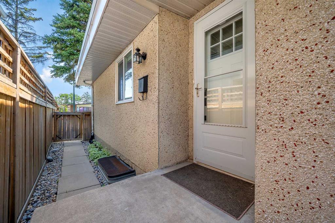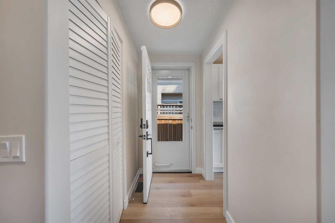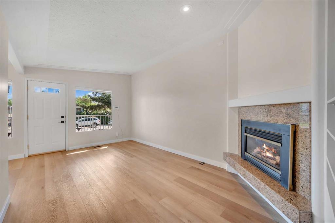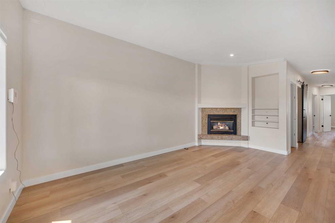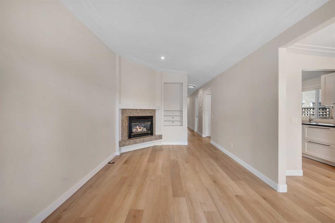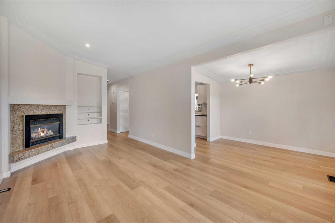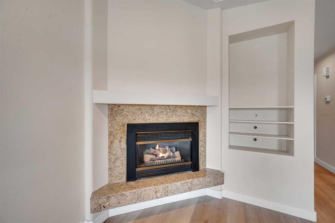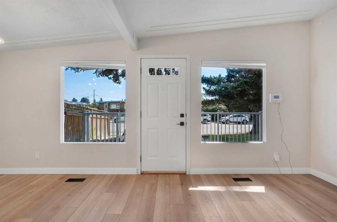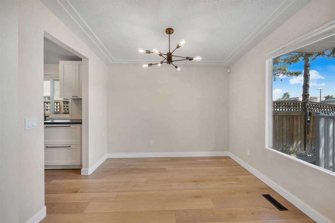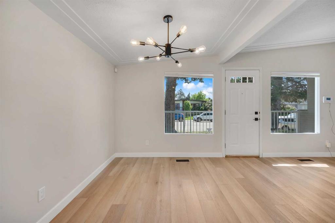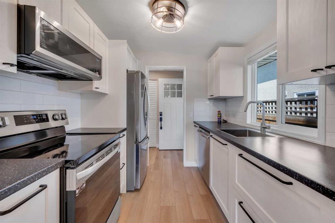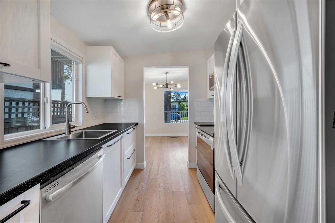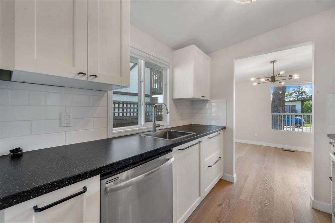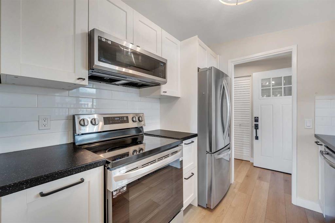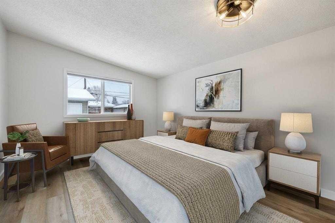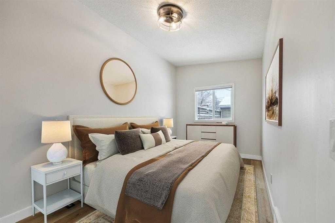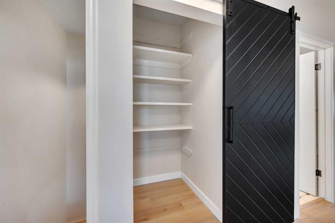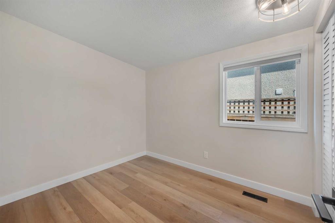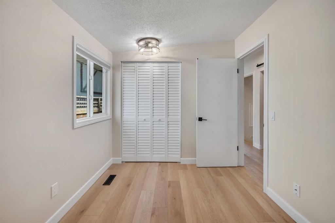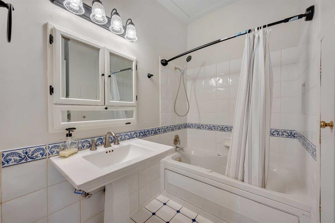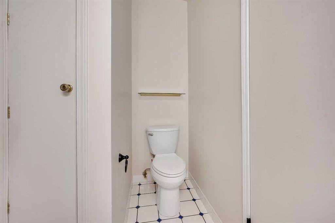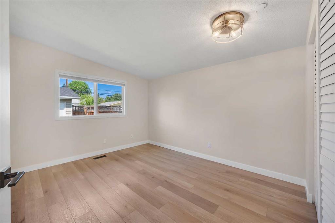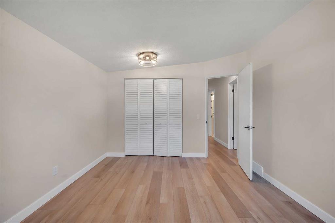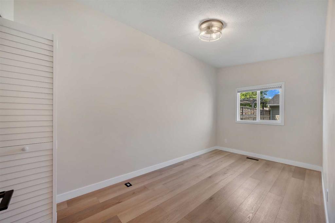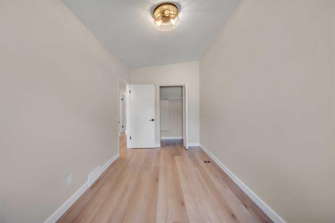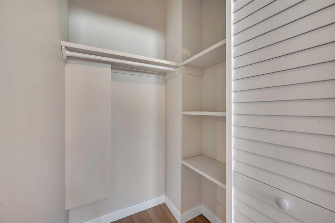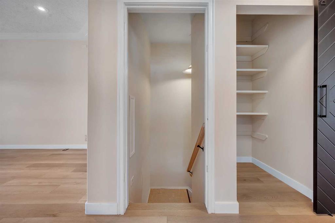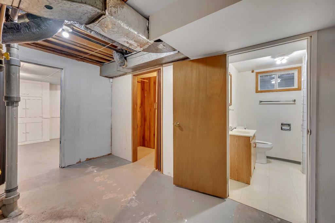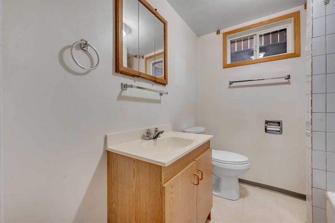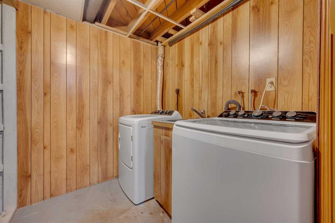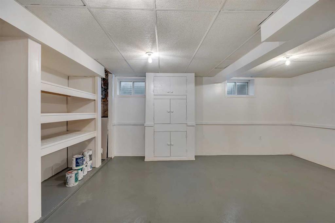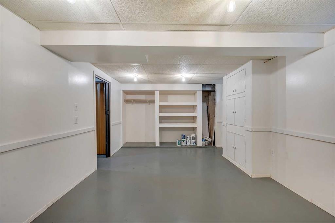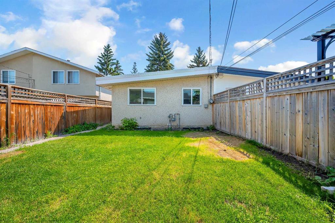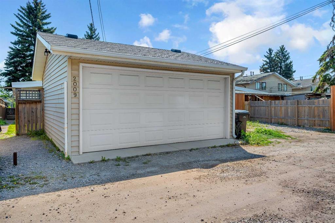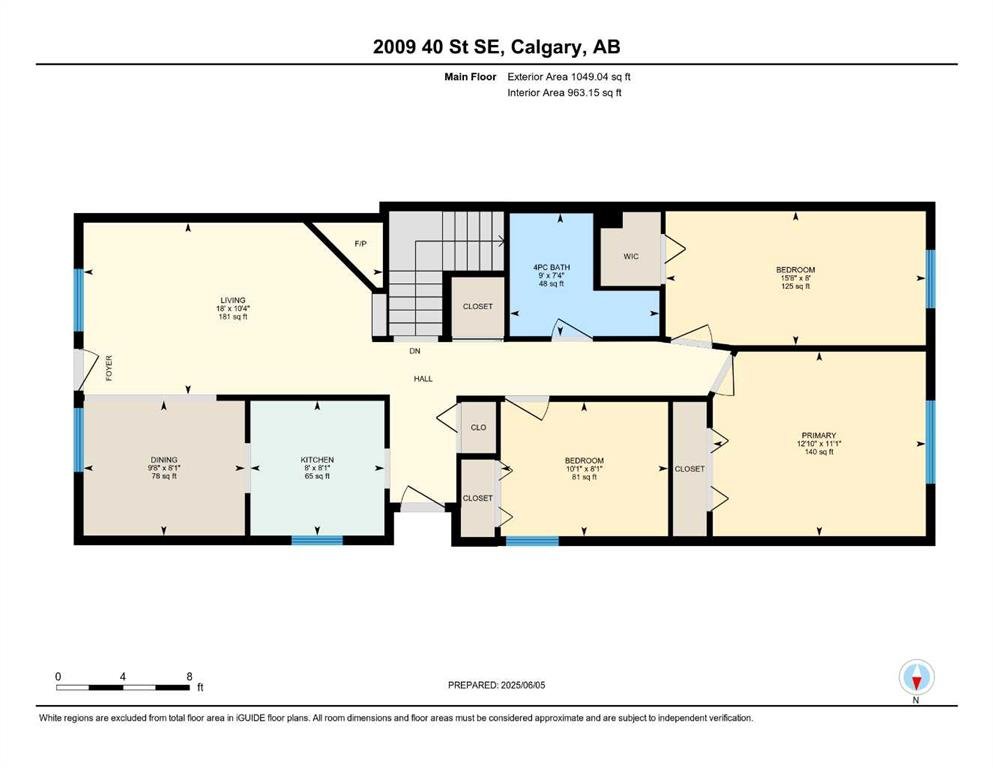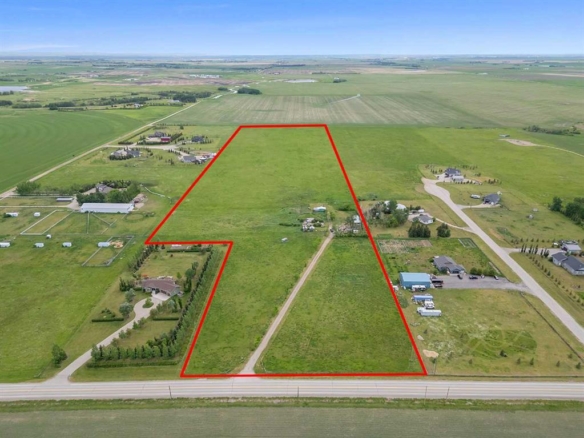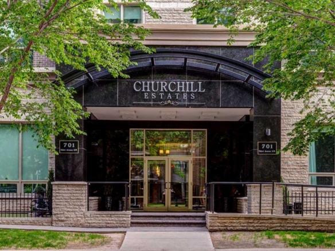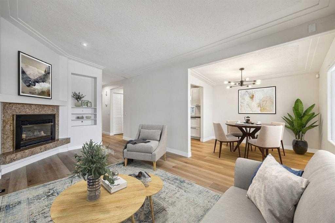Description
Step inside to discover the warmth and durability of newly installed, low-maintenance vinyl flooring that flows seamlessly throughout the main level. The open-concept layout effortlessly connects the stylishly updated kitchen to the welcoming dining area—perfect for entertaining family and friends.
The kitchen is a standout feature, showcasing brand-new cabinetry, a modern sink with updated plumbing fixtures, and gleaming stainless steel appliances—still wrapped in protective plastic, ready for the lucky new owners to unveil. The adjacent living room is anchored by a cozy corner gas fireplace, creating a relaxing space to unwind or curl up with a book on cooler evenings.
High ceilings and an airy floor plan are complemented by new light fixtures and freshly painted walls, allowing natural light to flood in through large windows. Custom blinds add a finishing touch of privacy and style.
Three generously sized bedrooms on the main floor offer comfort and flexibility for any family. A unique sliding barn door reveals a large pantry/storage room, adding a touch of character and convenience. The spacious main bathroom is designed for relaxation, featuring a deep soaker tub that offers a spa-like retreat in your own home.
Head downstairs to the partially finished basement where possibilities abound. Recent updates include a newer furnace, and the space includes a full bathroom, a fourth bedroom (note: window not to egress code), and a large family room—just awaiting your choice of flooring to complete the vision.
Outside, enjoy morning coffee on the charming front porch, or let the kids play freely in the fully fenced backyard. The double garage is insulated and drywalled, with a side parking pad offering added space for extra vehicles or recreational gear.
Located close to schools, shopping, and major transit routes, this home offers the perfect combination of comfort and convenience. Move-in ready with tasteful upgrades and thoughtful touches throughout—this is truly a turnkey property full of charm and value.
Don’t miss your opportunity—contact your favourite REALTOR® today before it’s gone!
Details
Updated on July 6, 2025 at 4:02 pm-
Price $459,900
-
Property Size 1049.04 sqft
-
Property Type Semi Detached (Half Duplex), Residential
-
Property Status Active
-
MLS Number A2227750
Features
- Asphalt Shingle
- Attached-Side by Side
- Balcony
- Bungalow
- Dishwasher
- Double Garage Detached
- Dryer
- Electric Stove
- Forced Air
- Front Porch
- Full
- Garage Control s
- Gas
- Microwave Hood Fan
- No Animal Home
- No Smoking Home
- Off Street
- Park
- Partially Finished
- Playground
- Private Yard
- Refrigerator
- Schools Nearby
- Shopping Nearby
- Sidewalks
- Street Lights
- Washer
Address
Open on Google Maps-
Address: 2009 40 Street SE
-
City: Calgary
-
State/county: Alberta
-
Zip/Postal Code: T2E 0V2
-
Area: Forest Lawn
Mortgage Calculator
-
Down Payment
-
Loan Amount
-
Monthly Mortgage Payment
-
Property Tax
-
Home Insurance
-
PMI
-
Monthly HOA Fees
Contact Information
View ListingsSimilar Listings
225 23 Avenue NW, Calgary, Alberta, T2M1S3
- $919,900
- $919,900
254015 TOWNSHIP 240 Road, Rural Wheatland County, Alberta, T1P 1J6
- $999,999
- $999,999
#205 701 3 Avenue SW, Calgary, Alberta, T2P 5R3
- $499,000
- $499,000
