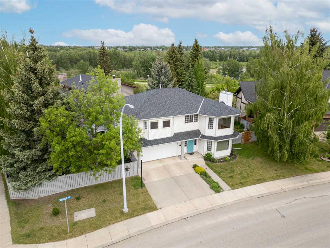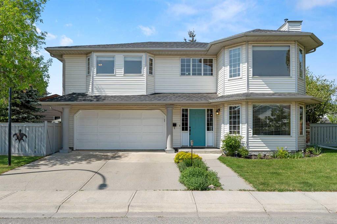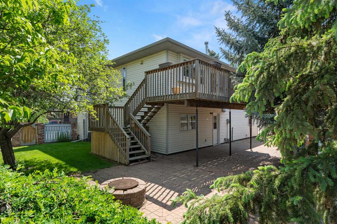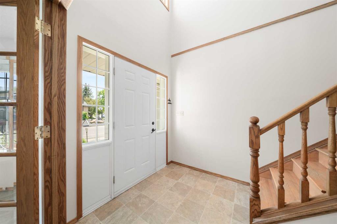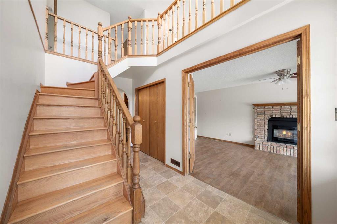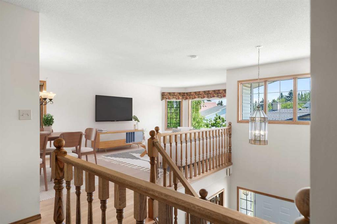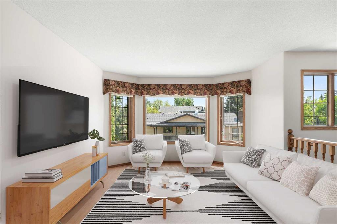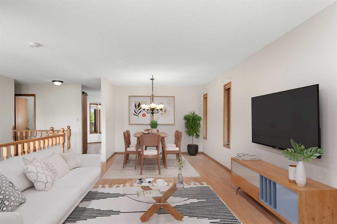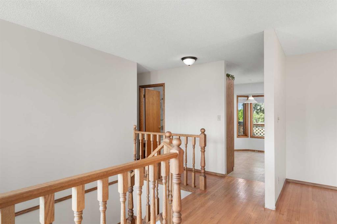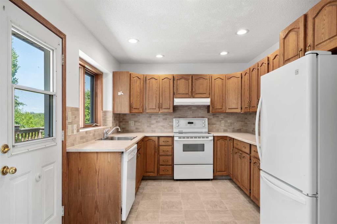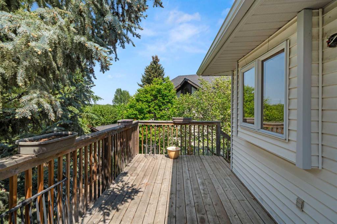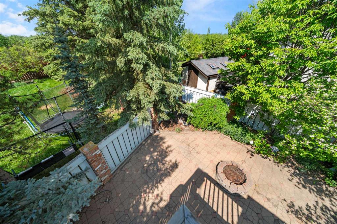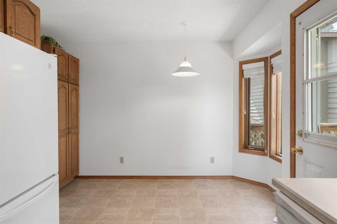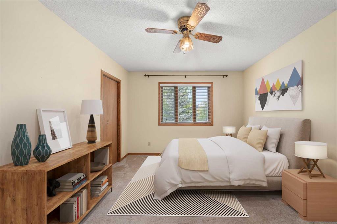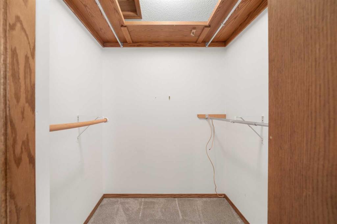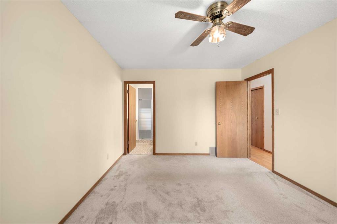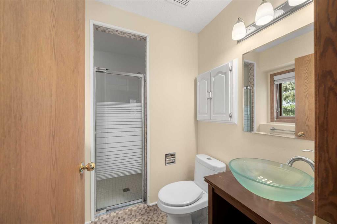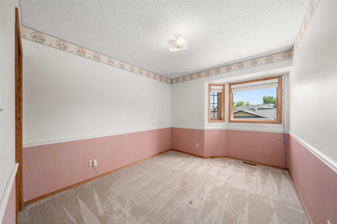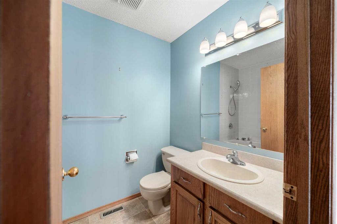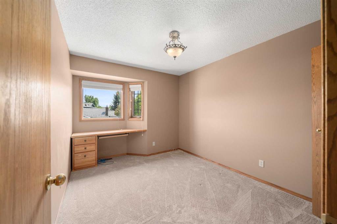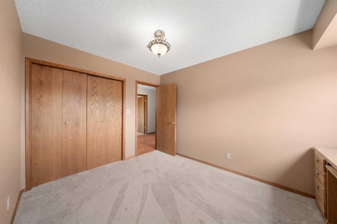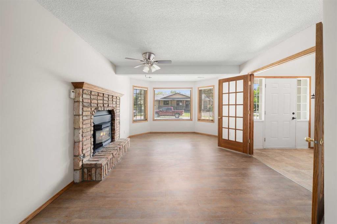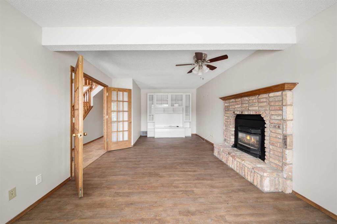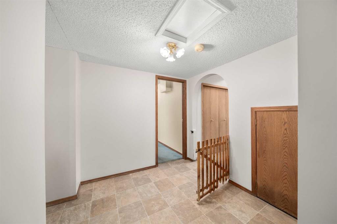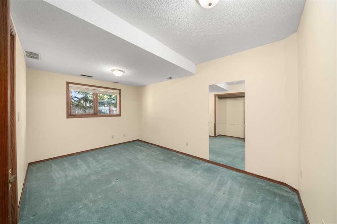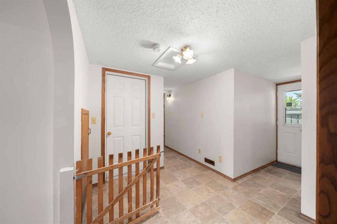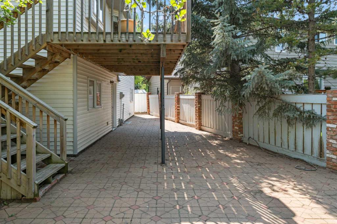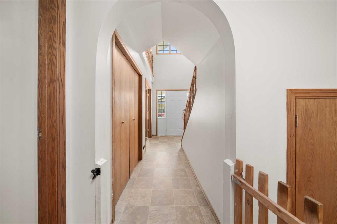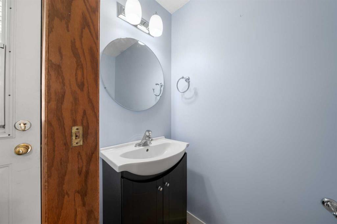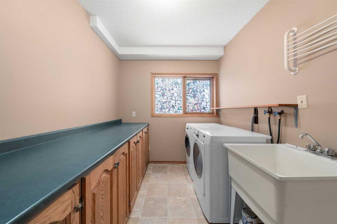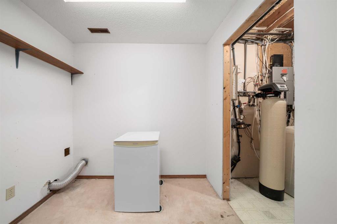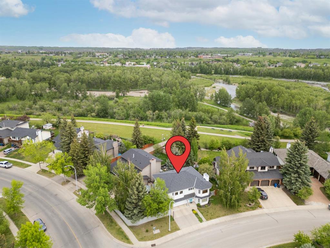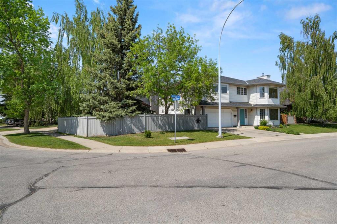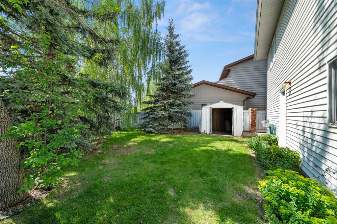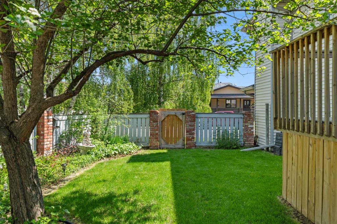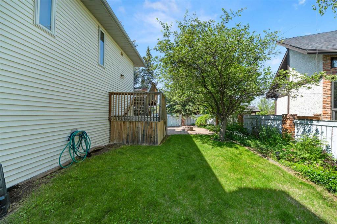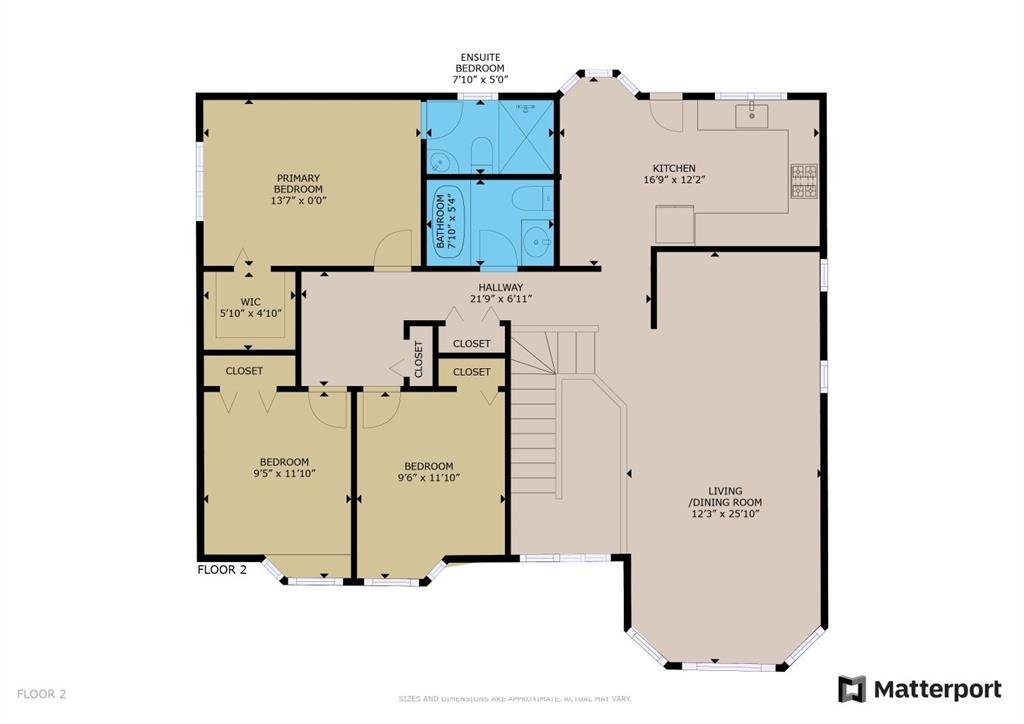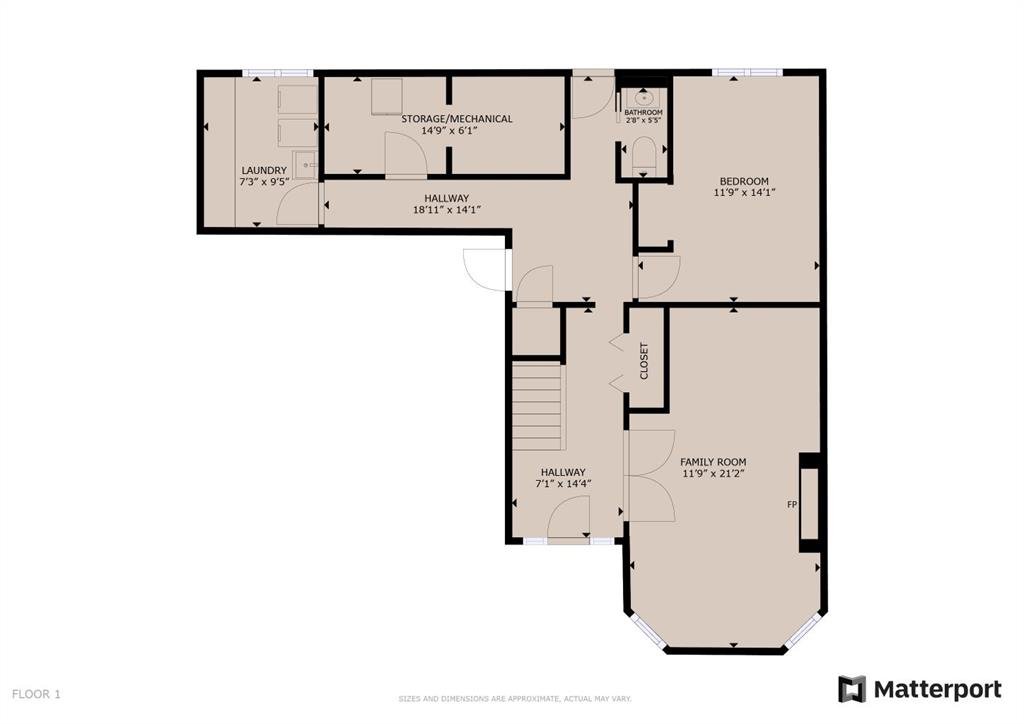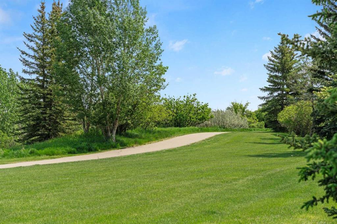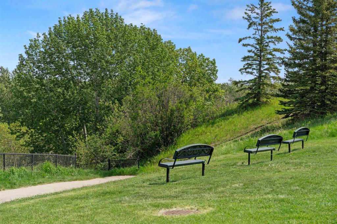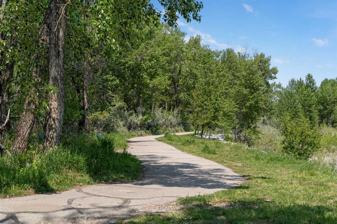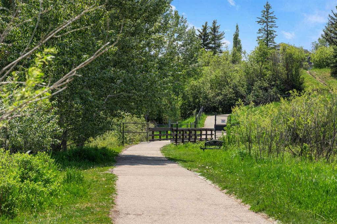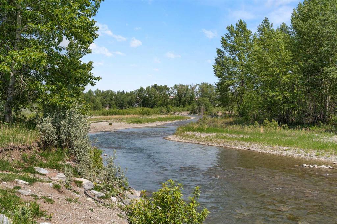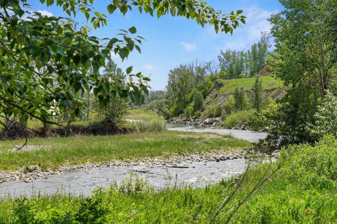Description
HUGE PRICE REDUCTION! Welcome to this gorgeous fabulous raised bungalow on a large corner lot, that has views over the Sheep River escarpment. The floorplan on this home is ideal for multi generational living or for a home run business as the main living areas are on the upper floor. On the entrance level is huge family room with a gas fireplace with brick surround, this room has a lovely bay window that overlooks the front yard. On this level is a large bedroom #4 or home office and a half bath. Completing this floor is a large laundry room with sink and built in cabinets and a den space. On the upper level is huge living/dining room with lovely hardwood floors. The kitchen/eating area has lots of cabinets, a pantry and a great nook area with doors leading onto the deck. Relax on the deck and enjoy the far reaching views towards the Sheep River Valley. On this level there are 3 good sized bedrooms, the primary bedroom features a 3 piece ensuite with tiled shower and a walk in closet. The other 2 bedrooms both have bay windows and one has a built in desk. A 4 piece bathroom completes this level. The fabulous yard features mature trees, a huge block patio with firepit, flower beds and lawned areas – plenty of play space for the family or pets! View 3D/Multi Media/Virtual Tour!
Details
Updated on August 15, 2025 at 9:01 pm-
Price $585,000
-
Property Size 2166.92 sqft
-
Property Type Detached, Residential
-
Property Status Active
-
MLS Number A2228998
Features
- 2 Storey
- Asphalt Shingle
- Bar Fridge
- Brick Facing
- Closet Organizers
- Deck
- Double Garage Attached
- Electric Stove
- Family Room
- Forced Air
- Garage Control s
- Gas
- Natural Gas
- No Smoking Home
- Park
- Playground
- Private Entrance
- Private Yard
- Range Hood
- Refrigerator
- Schools Nearby
- Shopping Nearby
- Sidewalks
- Street Lights
- Walking Bike Paths
- Washer Dryer
- Window Coverings
Address
Open on Google Maps-
Address: 173 Woodhaven Drive
-
City: Okotoks
-
State/county: Alberta
-
Zip/Postal Code: T1S 1L8
-
Area: Woodhaven
Mortgage Calculator
-
Down Payment
-
Loan Amount
-
Monthly Mortgage Payment
-
Property Tax
-
Home Insurance
-
PMI
-
Monthly HOA Fees
Contact Information
View ListingsSimilar Listings
3012 30 Avenue SE, Calgary, Alberta, T2B 0G7
- $520,000
- $520,000
33 Sundown Close SE, Calgary, Alberta, T2X2X3
- $749,900
- $749,900
8129 Bowglen Road NW, Calgary, Alberta, T3B 2T1
- $924,900
- $924,900
