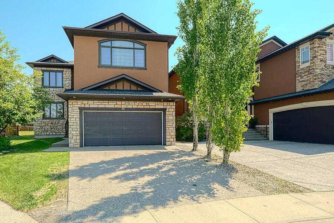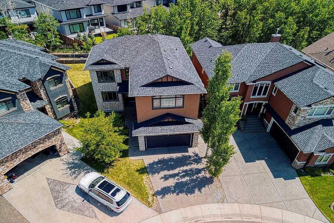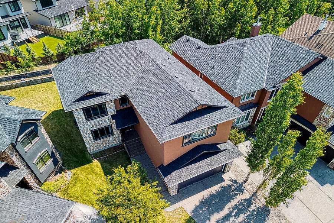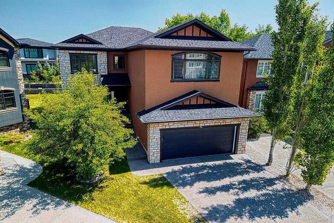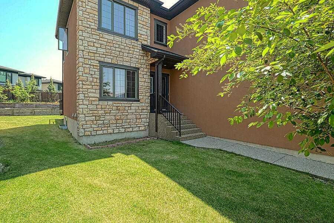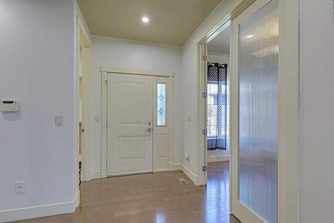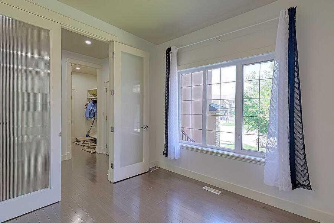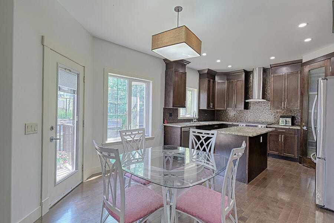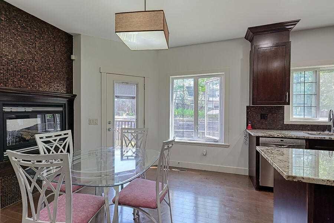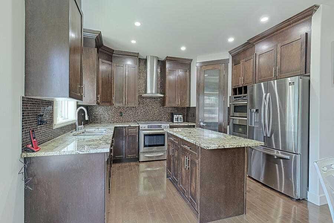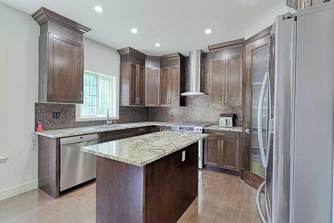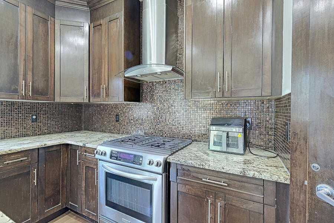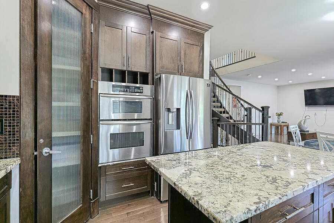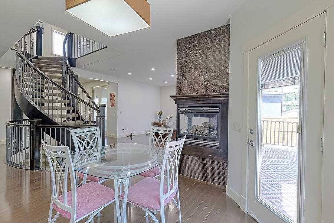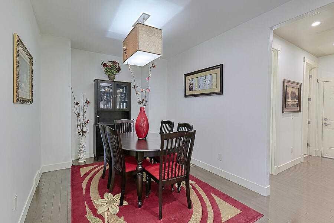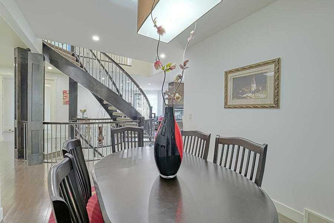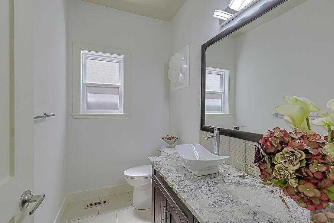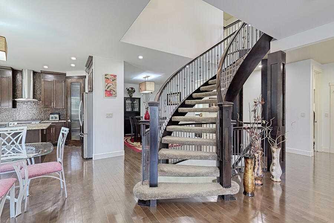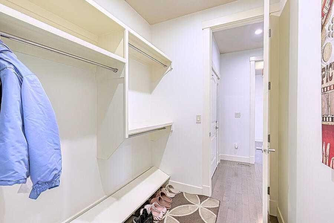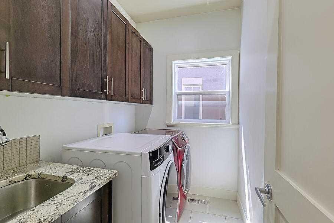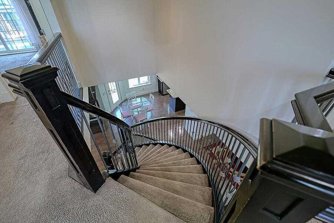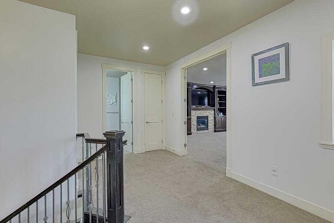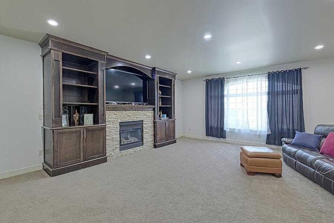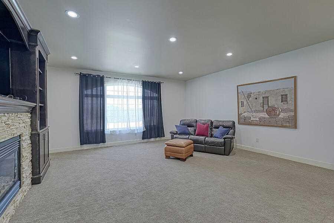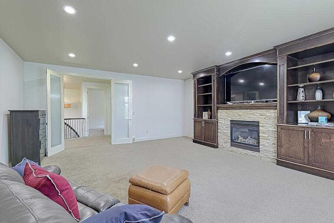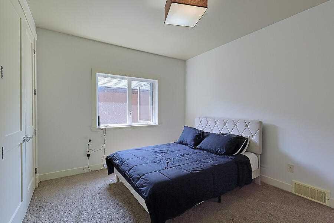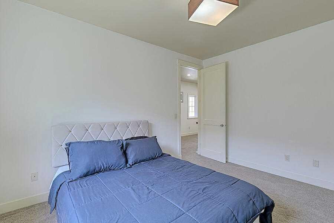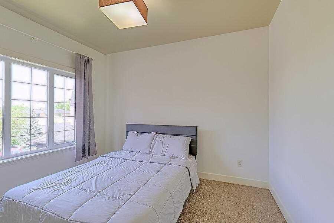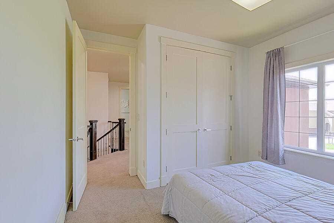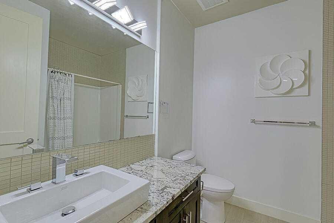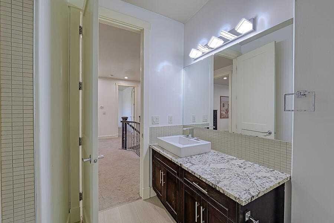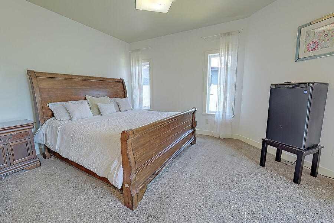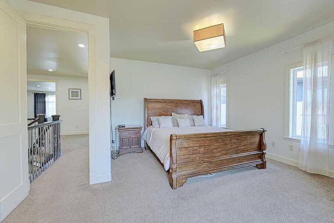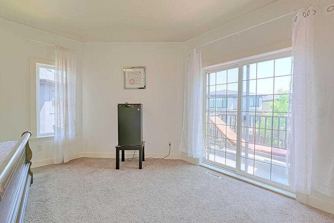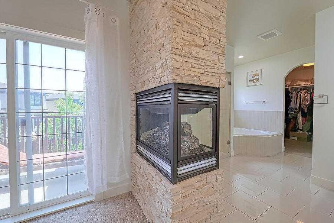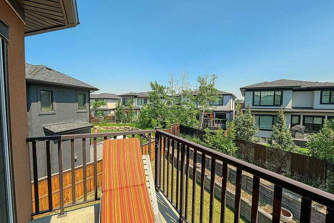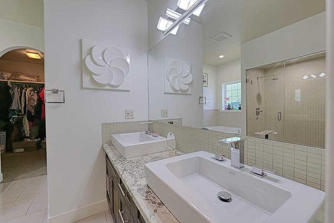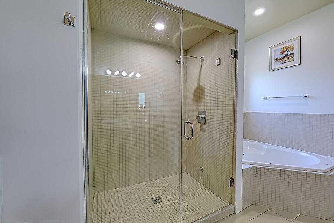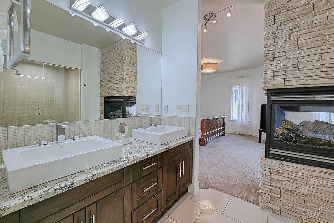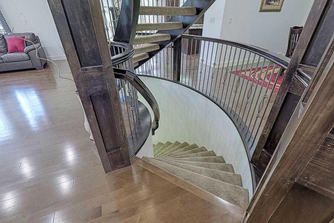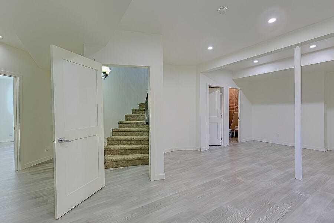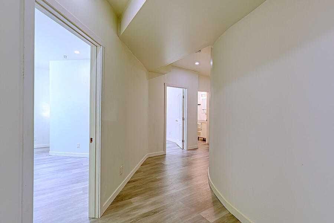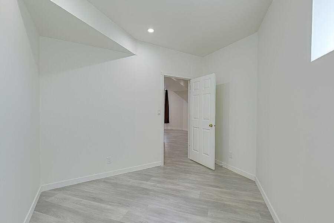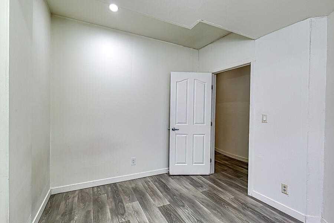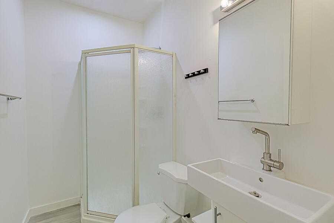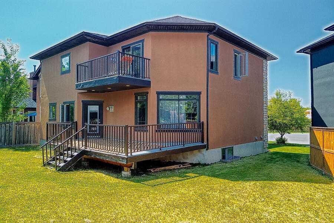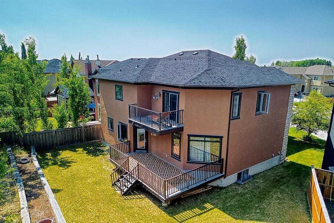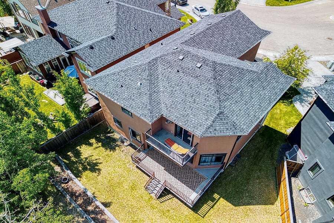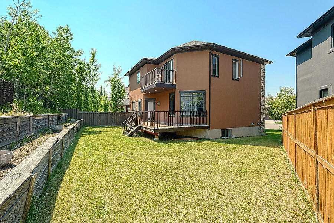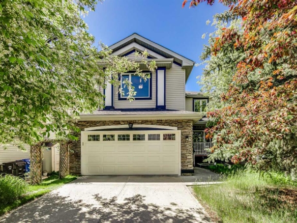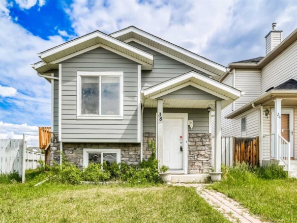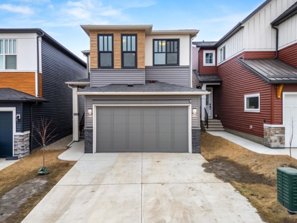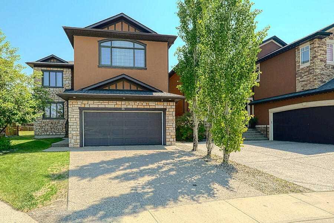Description
Luxury living in this executive two-storey estate home, ideally positioned in the sought-after community of Rock Lake Estates. Backing onto a partially treed green space, this residence offers convenience with quick access to parks, scenic walking paths, top-tier schools, and major routes including Crowchild Trail, Stoney Trail, and Highway 1A—making commuting into downtown or weekend trips to the mountains effortless.
With over 3,700 square feet of living space, this home blends luxury and comfort. From the moment you enter the grand foyer with its soaring 20-foot ceilings and open spiral staircase, you’ll sense the elegance this home can offer. The main level features an open-concept layout that connects a spacious living room with a gas 3 sided fireplace, a dining area, and a gourmet kitchen complete with stainless steel appliances, a gas range, built-in oven and microwave, granite countertops, a large working island with eating bar, and a corner pantry. Rich maple hardwood floors throughout the main level.
The main floor also includes a private office, a walk-through mudroom with abundant storage that connects to the front entry and attached double garage, a large laundry room, and a stylish two-piece bath. Step outside to a large deck off the kitchen, perfect for entertaining or relaxing while overlooking the fully fenced and landscaped backyard.
Upstairs, a generous bonus room with a built-in entertainment center and gas fireplace. Bonus room does have mountain views on a clear day. The master bedroom features a three-sided fireplace, a private upper deck, and a spa-like ensuite with a steam shower, jetted soaker tub, dual vanities, and a spacious walk-in closet. Two additional bedrooms and a beautifully finished four-piece bathroom complete the upper level. Upstairs bathroom has new vinyl plank flooring and new lights have been installed in all the bathrooms above grade.
The fully finished basement enhances the home’s livability with a recreation area, two more bedrooms, a three-piece bath, and durable vinyl plank flooring throughout. This exceptional property has a thoughtful design, and a prime location to offer a truly outstanding investment opportunity.
Details
Updated on July 6, 2025 at 2:01 pm-
Price $1,065,000
-
Property Size 2810.20 sqft
-
Property Type Detached, Residential
-
Property Status Active
-
MLS Number A2218234
Features
- 2 Storey
- Asphalt Shingle
- Balcony
- Balcony s
- Built-in Features
- Built-In Oven
- Deck
- Dishwasher
- Double Garage Attached
- Double Vanity
- Dryer
- Finished
- Forced Air
- Full
- Garage Control s
- Gas
- Gas Stove
- Kitchen Island
- Microwave
- Natural Gas
- Pantry
- Park
- Playground
- Private Yard
- Range Hood
- Refrigerator
- Schools Nearby
- Shopping Nearby
- Sidewalks
- Street Lights
- Walk-In Closet s
- Washer
- Window Coverings
Address
Open on Google Maps-
Address: 16 Rockcliff Point NW
-
City: Calgary
-
State/county: Alberta
-
Zip/Postal Code: T3G 5Z4
-
Area: Rocky Ridge
Mortgage Calculator
-
Down Payment
-
Loan Amount
-
Monthly Mortgage Payment
-
Property Tax
-
Home Insurance
-
PMI
-
Monthly HOA Fees
Contact Information
View ListingsSimilar Listings
17 Somerset Circle SW, Calgary, Alberta, T2Y 3P6
- $709,900
- $709,900
38 Saddlemead Way NE, Calgary, Alberta, T3J4J5
- $580,000
- $580,000
261 Herron Mews NE, Calgary, Alberta, T3P1Y6
- $699,999
- $699,999
