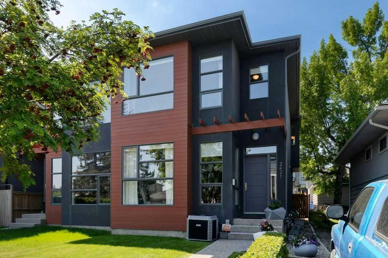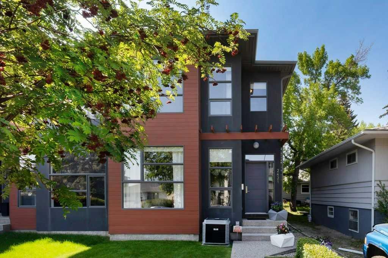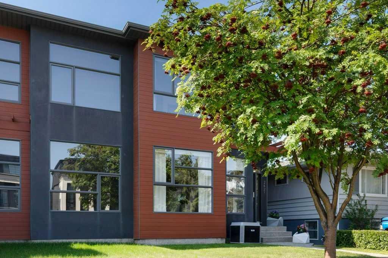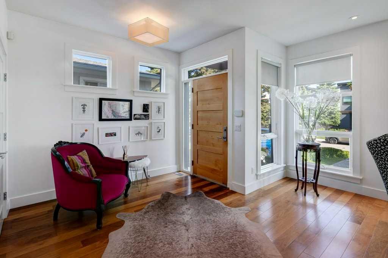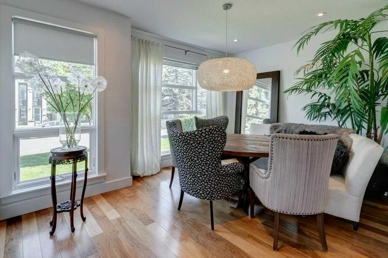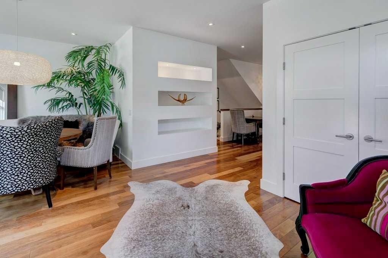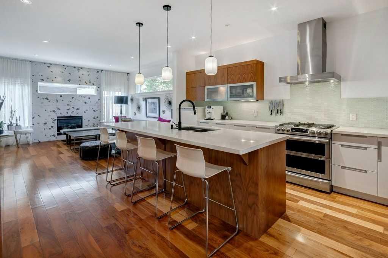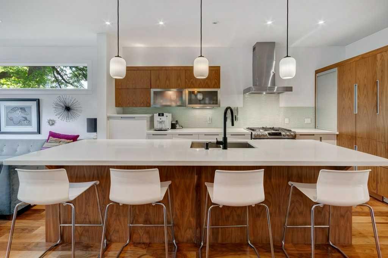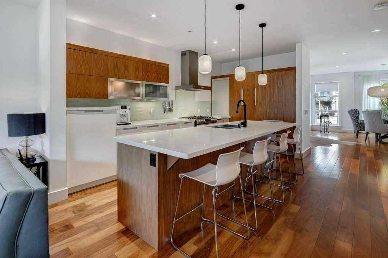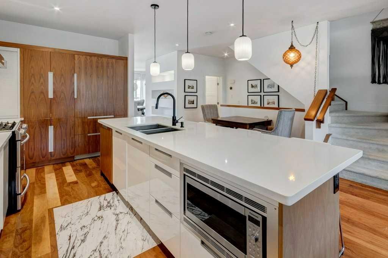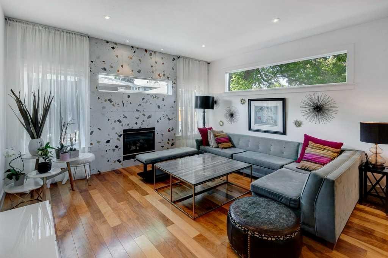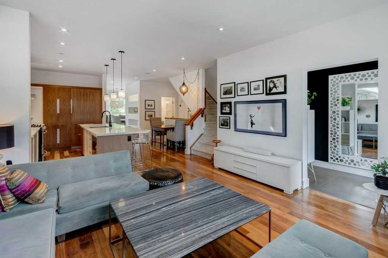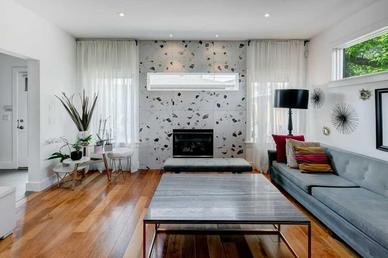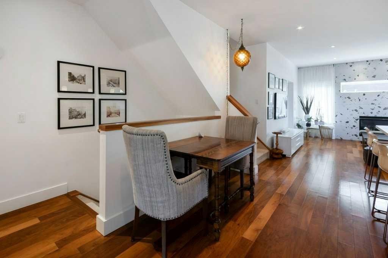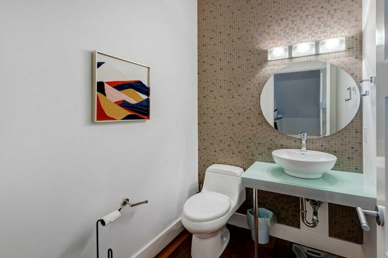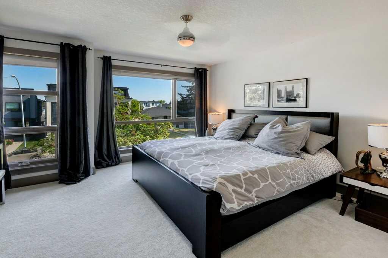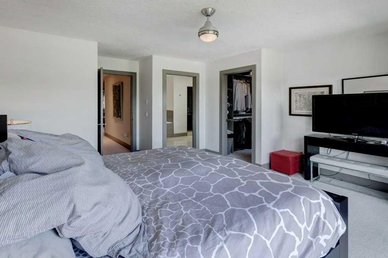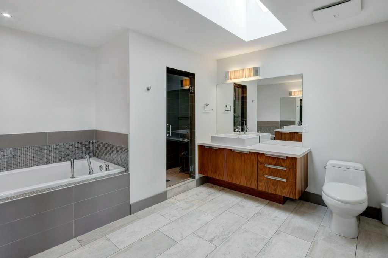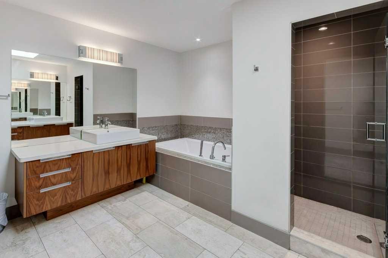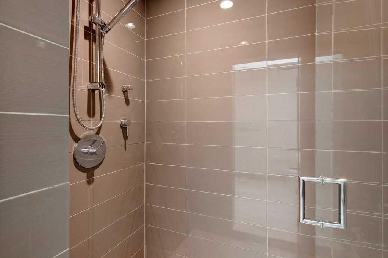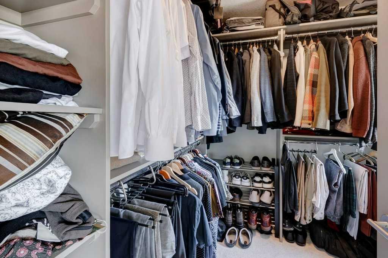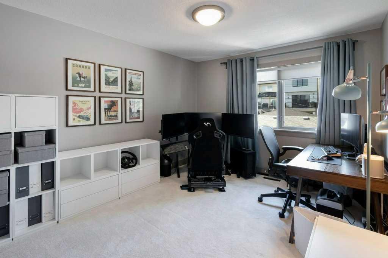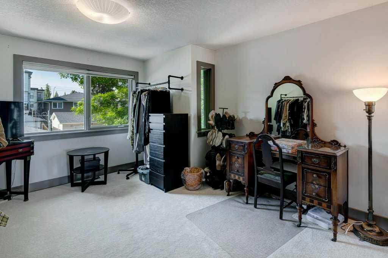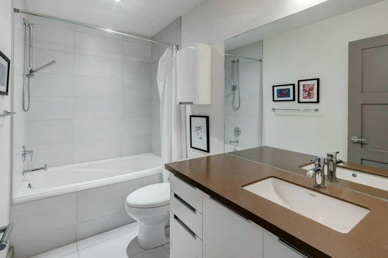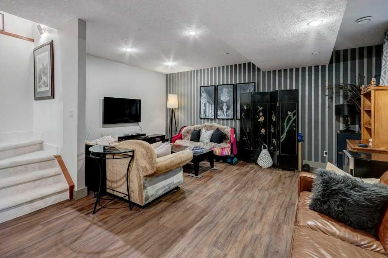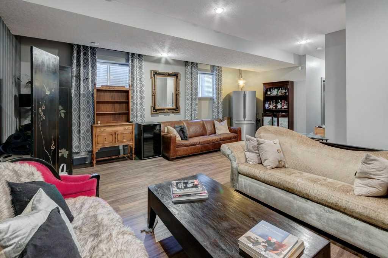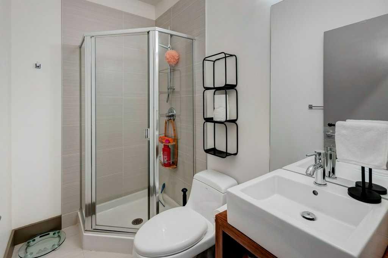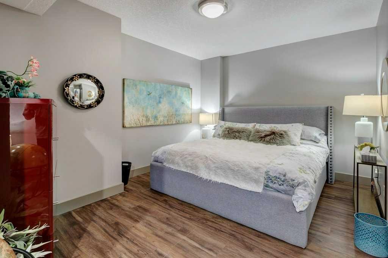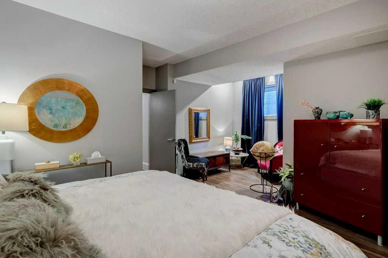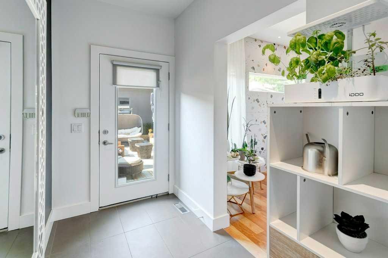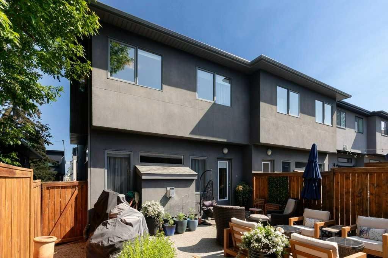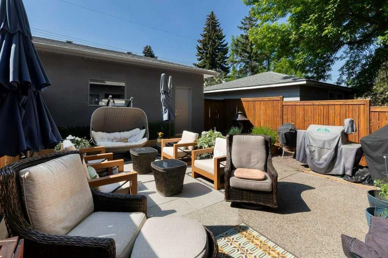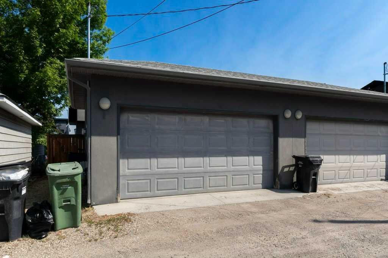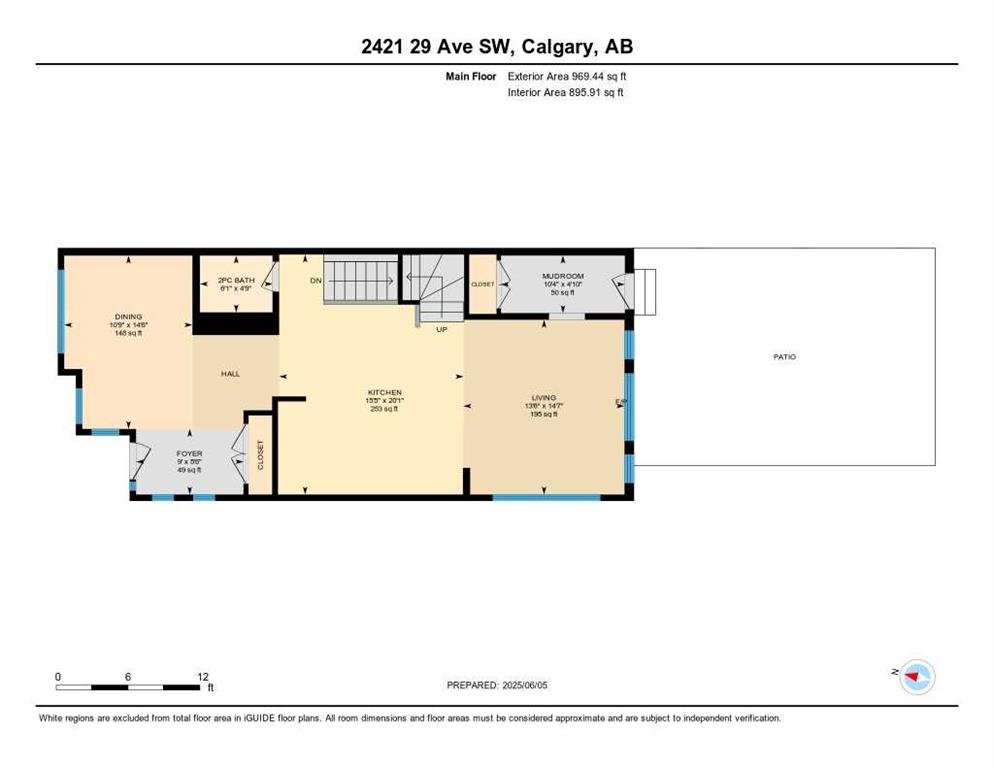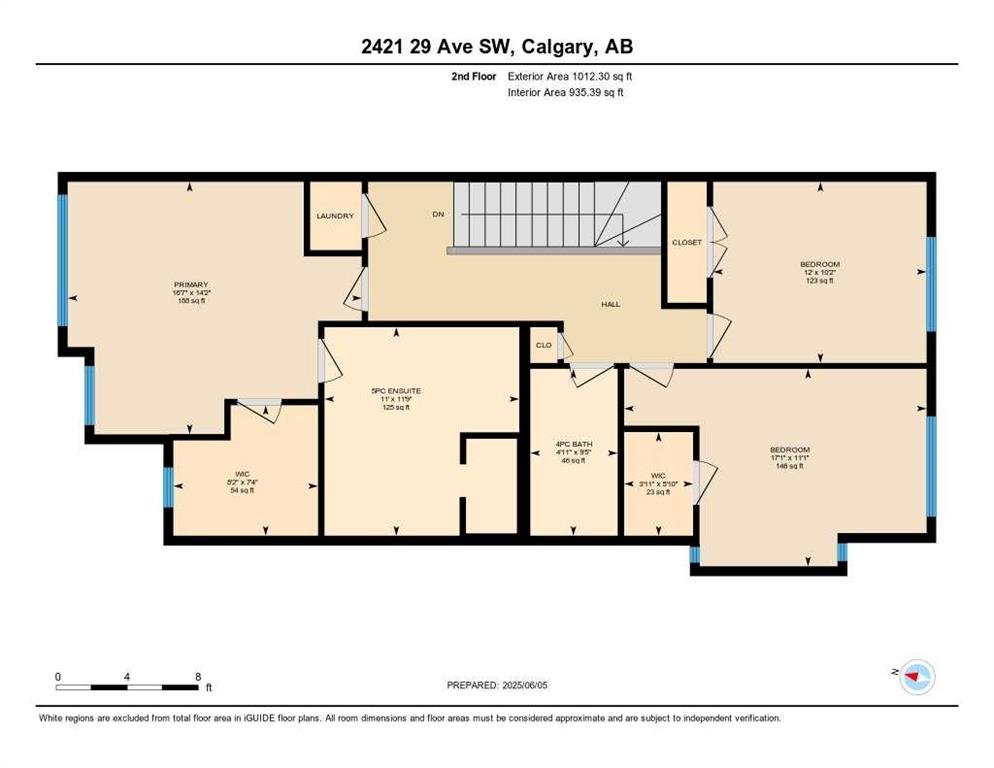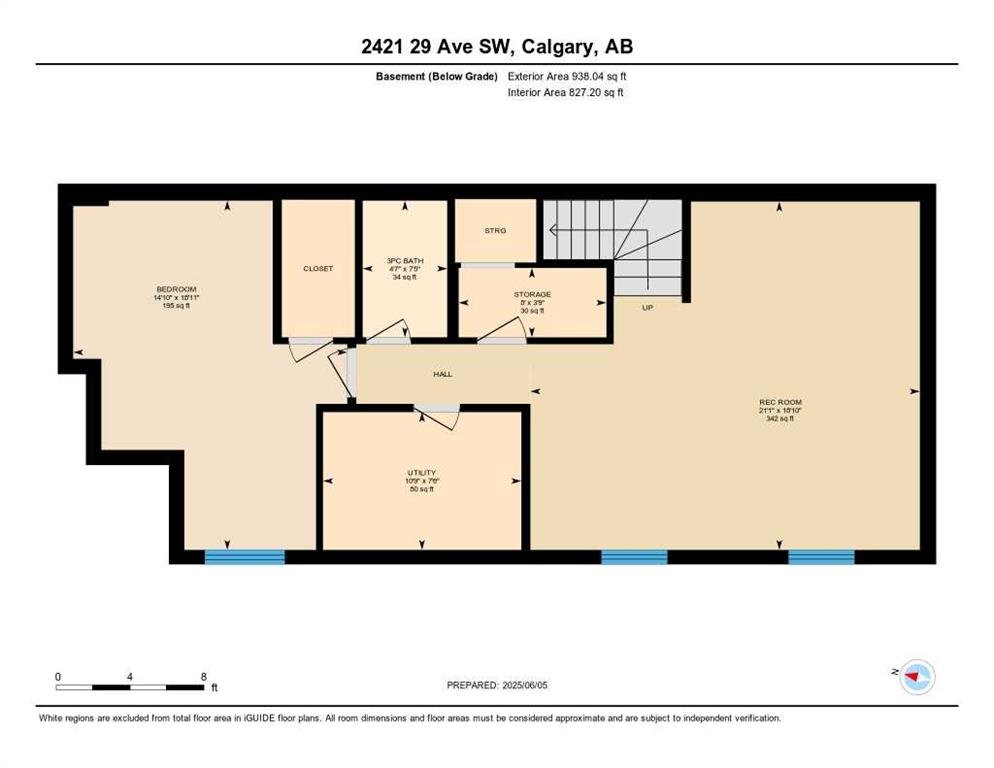Description
There is something special about living in a vibrant, inner city community within walking distance to all that Marda loop is offering, pubs, restaurants, groceries ,boutiques and fitness studios, close schools, shopping and a quick commute to work downtown. Built on a quiet street with no thru traffic this contemporary inner city homes offers over 2800 square feet of living space, a lovely courtyard like back yard and a double dethatched garage. Wide plank walnut floors invite you into the open main floor plan with a lovely dining room, open kitchen with center island , contemporary cabinets in walnut and white, Corian countertops and high end appliances. The living room in the back of the house offers a floor to ceiling tiled fireplace and many south facing window, a mud room back entrance and 2 piece powder room complete the main floor. All this is with smooth finished 9 foot ceilings . Up the carpeted stairs are 3 bedrooms the master with a luxury spa like bathroom with separate vanities as well as shower and tub, and walk in closet. the remaining 2 bedrooms share a 4 piece bathroom as well as laundry is upstairs. The lower level all professionally developed also has 9 foot ceilings and is designed with a great entertainment , family room space, a 3 piece bath and the ultimate in guest room accommodations with its own bed sitting room combination . The house has forced air heat upstairs, in floor heat in the lower level and central ac, making it your pergect new home.
Details
Updated on August 17, 2025 at 12:00 pm-
Price $899,500
-
Property Size 1981.00 sqft
-
Property Type Semi Detached (Half Duplex), Residential
-
Property Status Active
-
MLS Number A2228912
Features
- 2 Storey
- Asphalt Shingle
- Attached-Side by Side
- BBQ gas line
- Built-in Features
- Built-In Refrigerator
- Central Air
- Dishwasher
- Double Garage Detached
- Double Vanity
- Finished
- Forced Air
- Full
- Gas
- Gas Stove
- High Ceilings
- In Floor
- Kitchen Island
- Microwave
- Natural Gas
- Open Floorplan
- Park
- Patio
- Playground
- Private Yard
- Quartz Counters
- Range Hood
- Schools Nearby
- Shopping Nearby
- Sidewalks
- Street Lights
- Tile
- Walk-In Closet s
- Washer Dryer Stacked
Address
Open on Google Maps-
Address: 2421 29 Avenue SW
-
City: Calgary
-
State/county: Alberta
-
Zip/Postal Code: T2T 1P1
-
Area: Richmond
Mortgage Calculator
-
Down Payment
-
Loan Amount
-
Monthly Mortgage Payment
-
Property Tax
-
Home Insurance
-
PMI
-
Monthly HOA Fees
Contact Information
View ListingsSimilar Listings
3012 30 Avenue SE, Calgary, Alberta, T2B 0G7
- $520,000
- $520,000
33 Sundown Close SE, Calgary, Alberta, T2X2X3
- $749,900
- $749,900
8129 Bowglen Road NW, Calgary, Alberta, T3B 2T1
- $924,900
- $924,900
