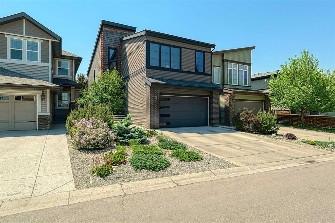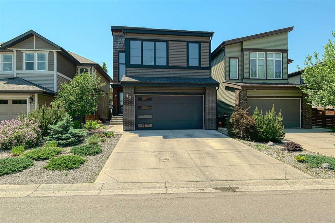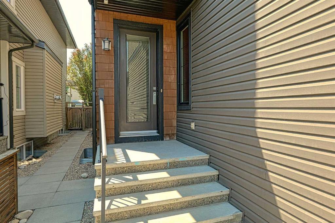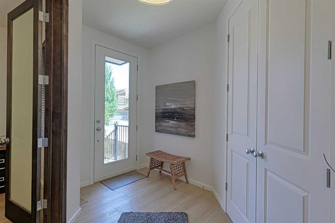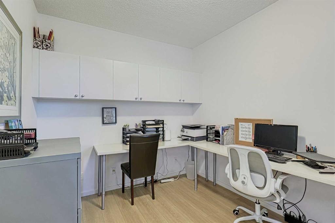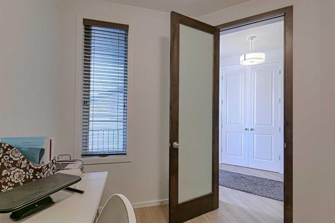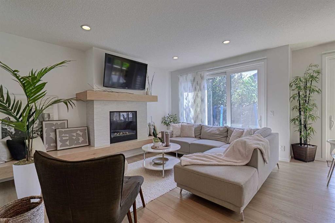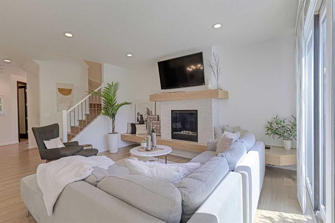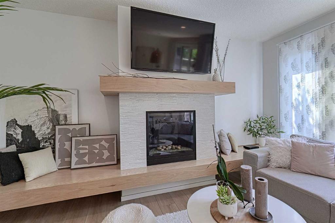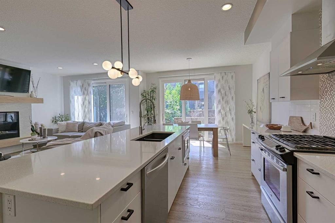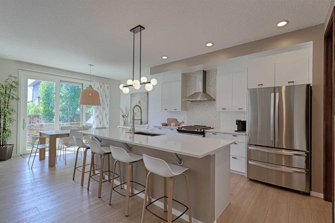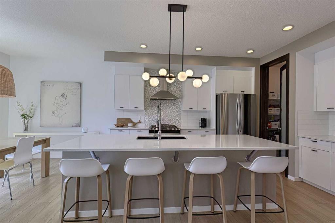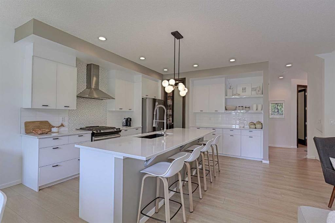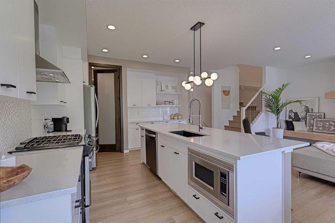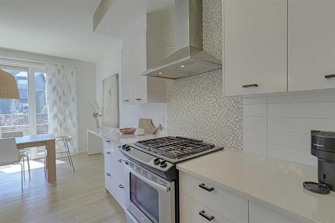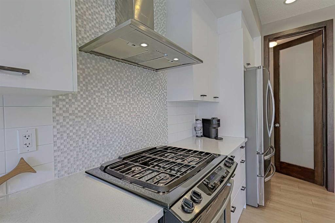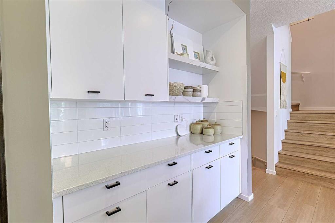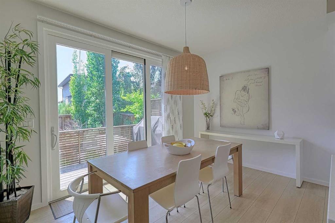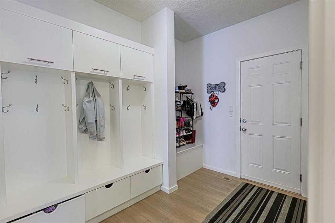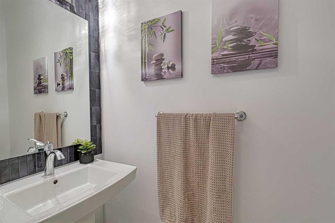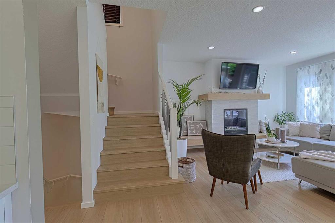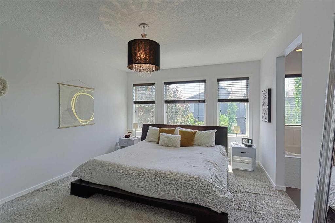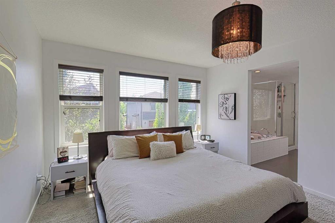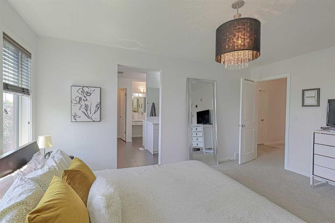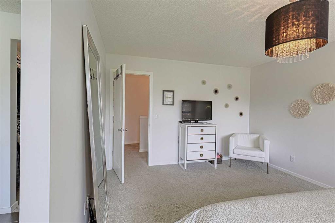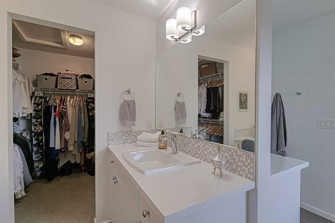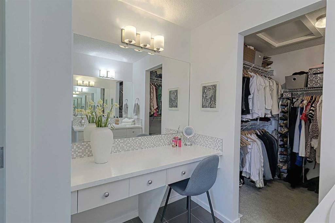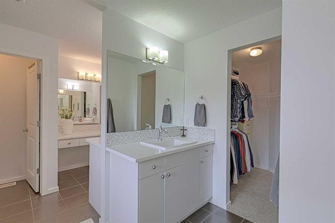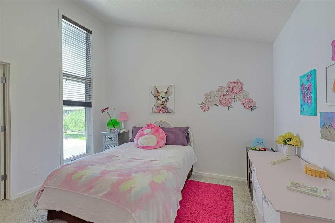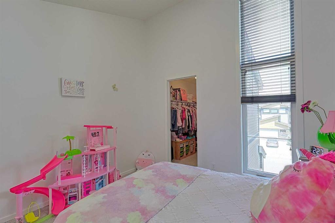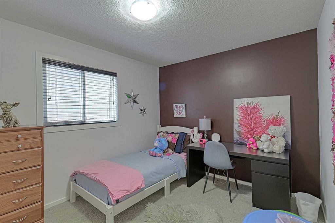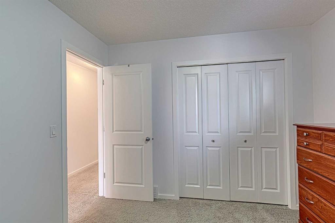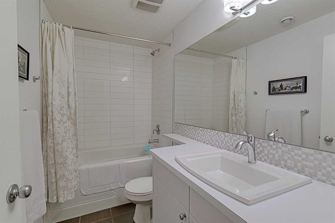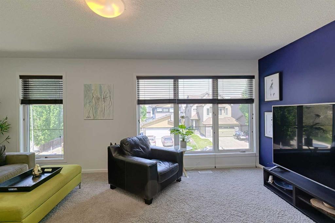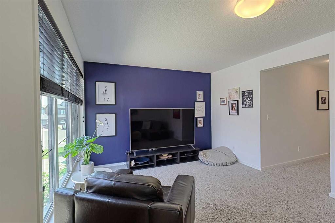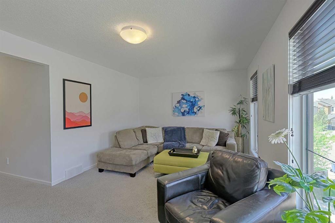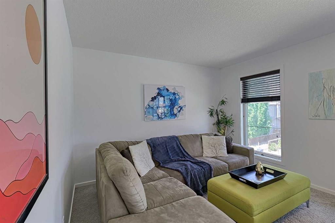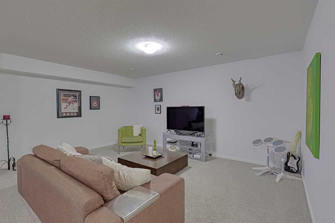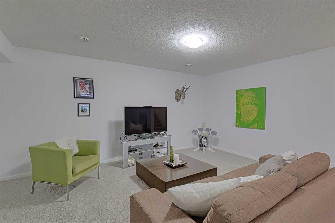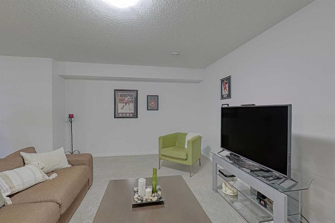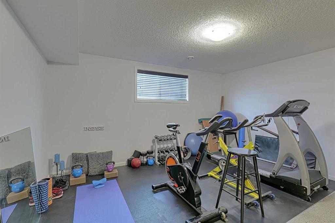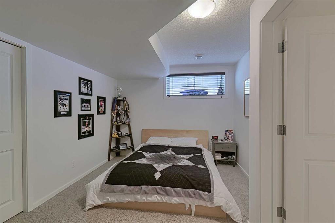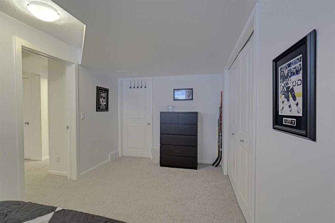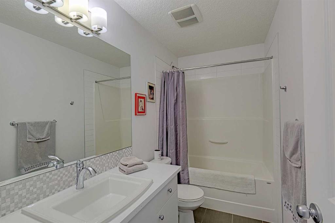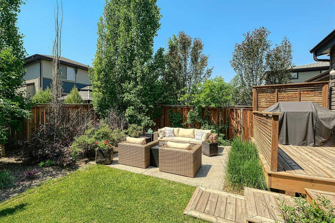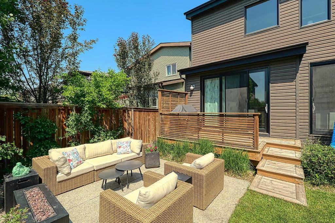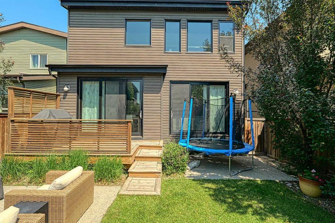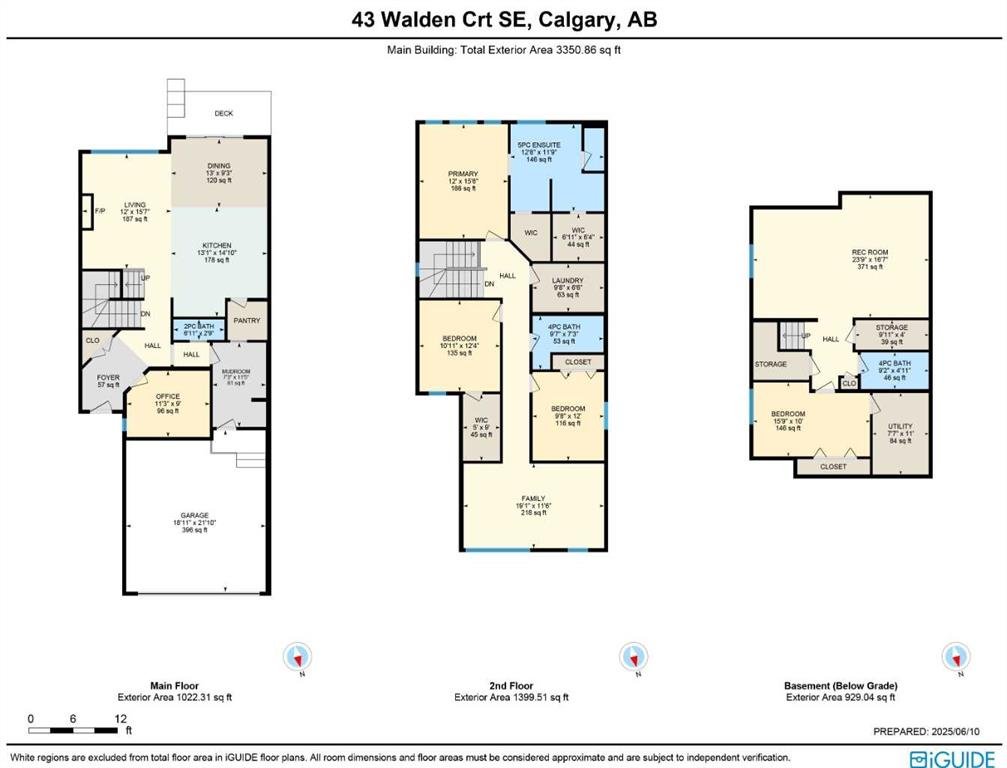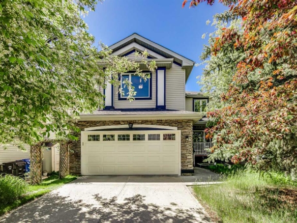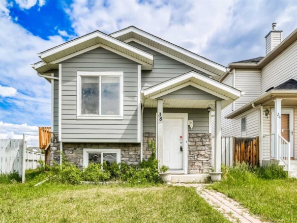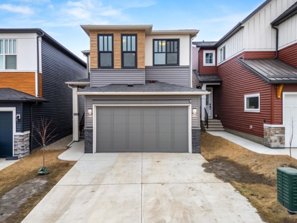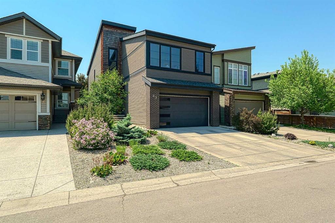Description
Welcome to this exceptional home (3350 sf of developed living space including fully-finished lower level) located on a large cul de sac in the highly sought after and kid-friendly community of Walden. With 4 bedrooms, 4 bathrooms and a multitude of upgrades you will fall in love with its modern urban charm. The main floor focal point is an exquisite custom fireplace with a contemporary chunky mantle and hearth with tile front. Notice two over-sized sliding glass doors. One functions as a window at the moment, but was added to accomodate potential future deck expansion. The gourmet kitchen features white quartz countertops, custom cabinetry, new stainless steel appliances, gas stove and walk-in pantry. Mudroom with 4 lockers and plenty of storage, plus a large office. The upper floor includes a large primary bedroom with a 5-piece spa like ensuite with soaker tub, stand alone shower, makeup table, brand new countertops, his and her sinks and his and her walk-in closets. The upstairs also consists of 2 additional bedrooms – one of them includes its own walk in closet and vaulted ceiling – a spacious laundry room, bathroom, and bonus room complete the upper floor. The basement is fully developed and includes a rec room/home gym with custom gym flooring, full bathroom, ample storage and the 4th bedroom with a deep set closet. Recent upgrades and additions include a new roof in 2021, new front loading washer & dryer, dishwasher, and fridge and new luxury plank flooring. Soak up the sunshine in the professionally landscaped, low maintenance and fully fenced yard. Enjoy central air conditioning and a double garage with an epoxy poured floor and steel shelving installed. A stunning Homes By Avi design. Schedule your private showing today – we can’t wait to show you around!
Details
Updated on June 18, 2025 at 10:01 am-
Price $849,800
-
Property Size 2422.00 sqft
-
Property Type Detached, Residential
-
Property Status Active
-
MLS Number A2229531
Features
- 2 Storey
- Asphalt Shingle
- Breakfast Bar
- Built-in Features
- Ceiling Fan s
- Central Air
- Central Air Conditioner
- Concrete Driveway
- Deck
- Dishwasher
- Double Garage Attached
- Double Vanity
- Finished
- Forced Air
- Full
- Gas
- Gas Range
- Humidifier
- Insulated
- Kitchen Island
- Living Room
- Mantle
- Microwave
- Natural Gas
- No Smoking Home
- Pantry
- Park
- Patio
- Playground
- Private Yard
- Range Hood
- Refrigerator
- Schools Nearby
- See Remarks
- Shopping Nearby
- Soaking Tub
- Vaulted Ceiling s
- Vinyl Windows
- Walk-In Closet s
- Walking Bike Paths
- Washer Dryer
- Window Coverings
Address
Open on Google Maps-
Address: 43 Walden Court SE
-
City: Calgary
-
State/county: Alberta
-
Zip/Postal Code: T2X 0N8
-
Area: Walden
Mortgage Calculator
-
Down Payment
-
Loan Amount
-
Monthly Mortgage Payment
-
Property Tax
-
Home Insurance
-
PMI
-
Monthly HOA Fees
Contact Information
View ListingsSimilar Listings
17 Somerset Circle SW, Calgary, Alberta, T2Y 3P6
- $709,900
- $709,900
38 Saddlemead Way NE, Calgary, Alberta, T3J4J5
- $580,000
- $580,000
261 Herron Mews NE, Calgary, Alberta, T3P1Y6
- $699,999
- $699,999
